
- Michaela Aden, ABR,MRP,PSA,REALTOR ®,e-PRO
- Premier Realty Group
- Mobile: 210.859.3251
- Mobile: 210.859.3251
- Mobile: 210.859.3251
- michaela3251@gmail.com
Property Photos
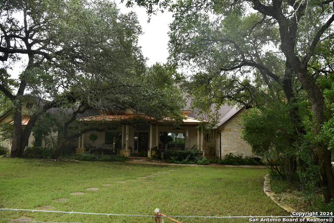

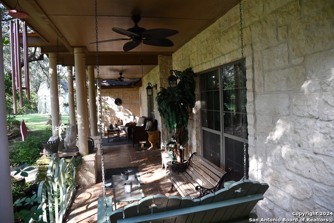
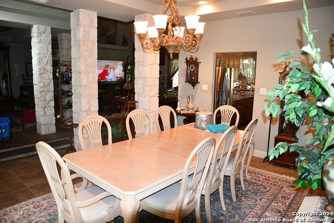
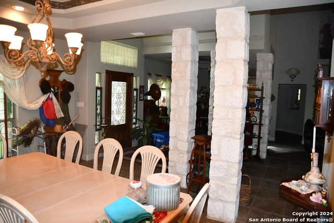
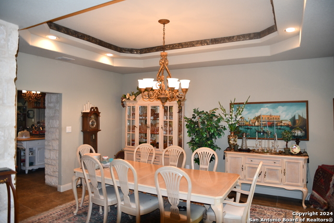
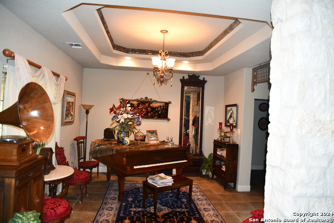
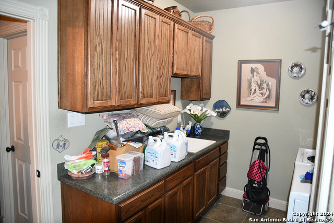
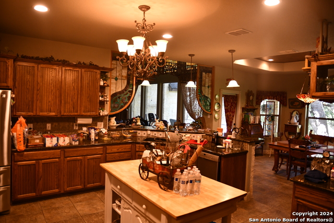
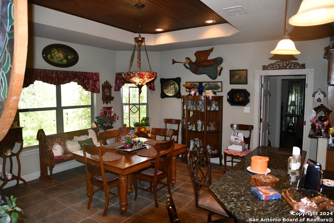
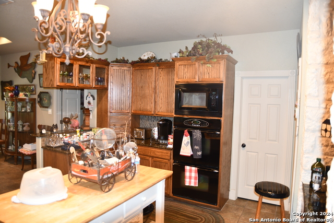
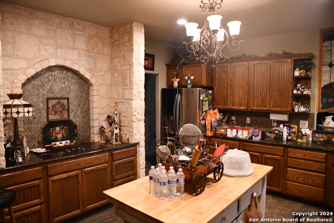
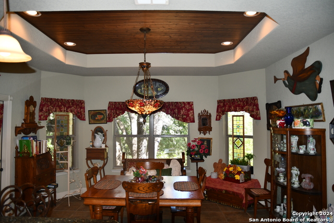
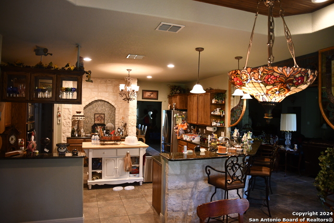
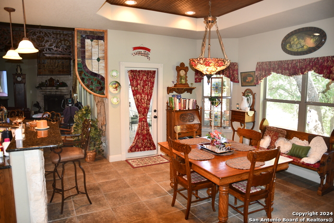
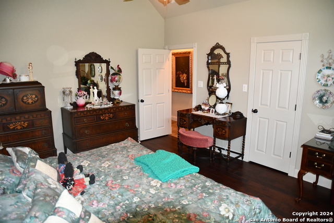
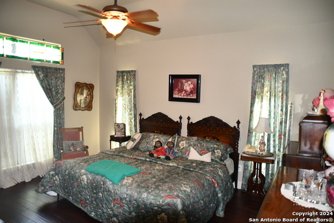
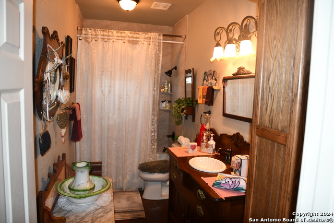
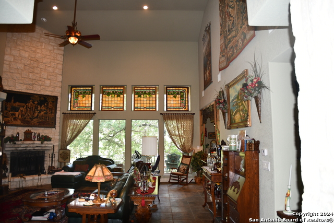
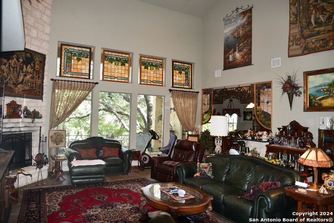
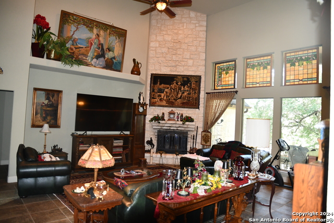
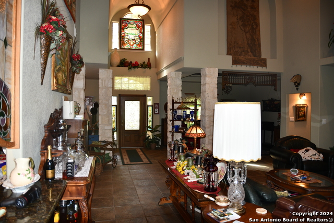
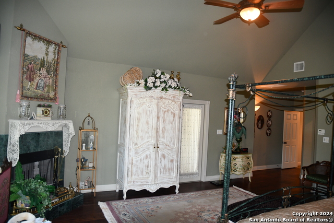
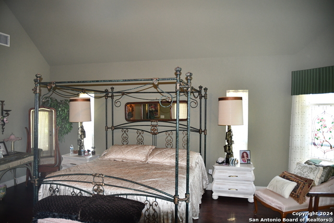
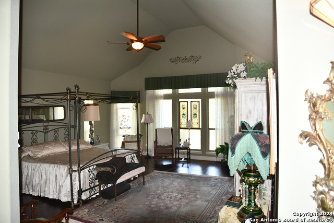
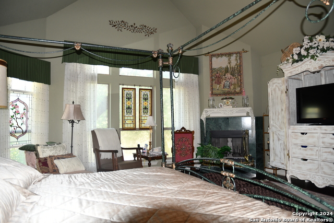
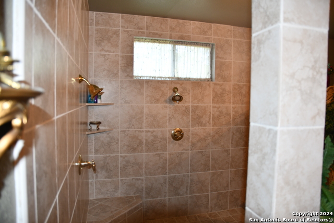
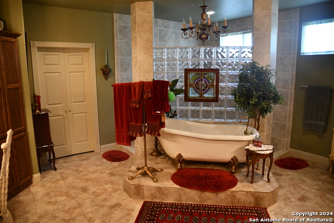
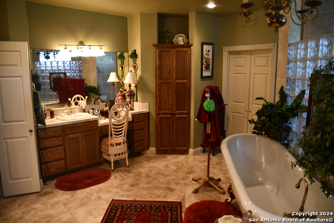
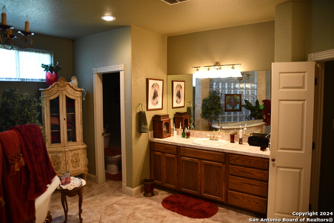
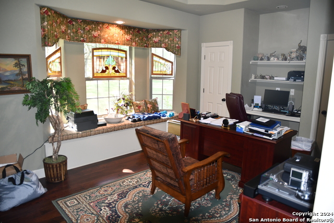
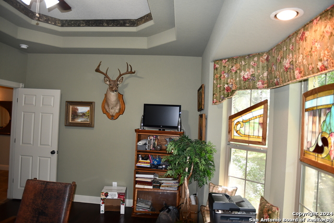
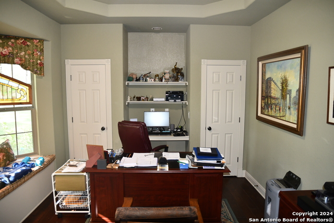
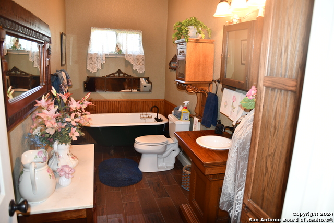
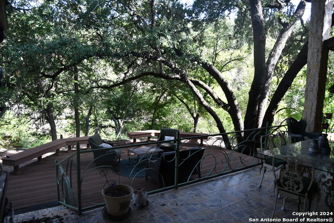
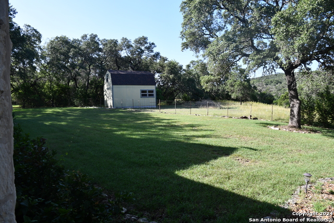
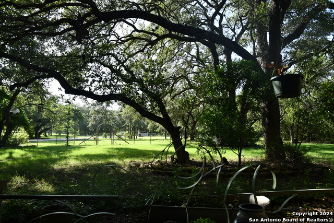
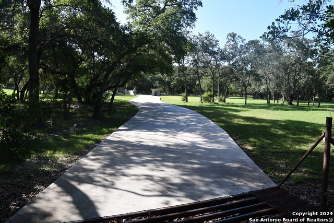
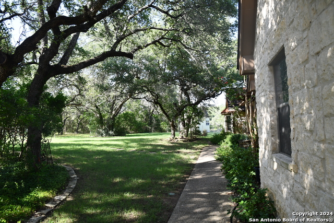
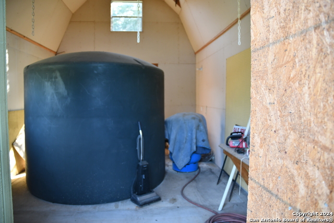
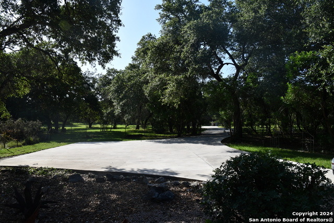
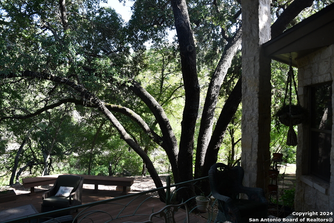
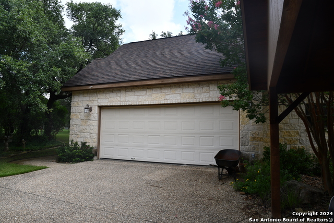
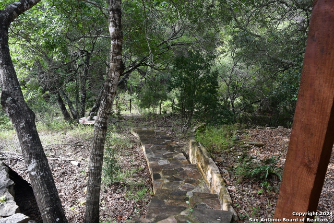
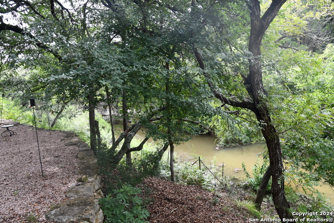
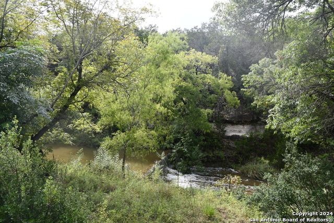
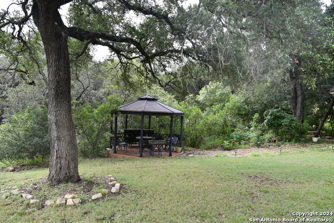
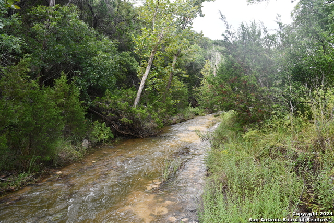
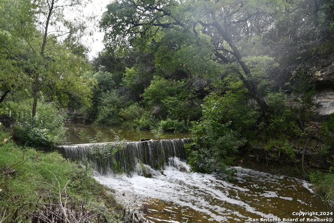
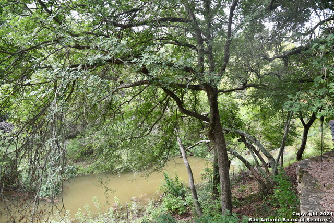
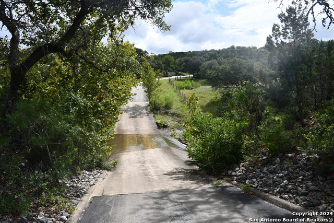
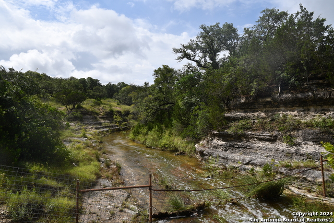
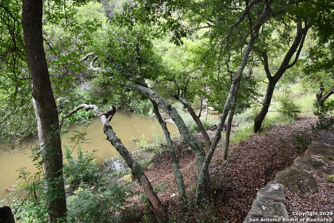
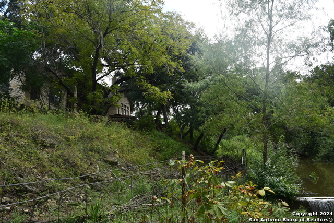
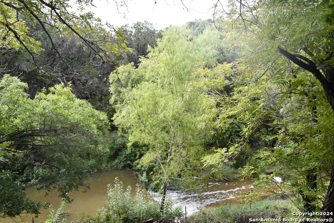
- MLS#: 1820665 ( Single Residential )
- Street Address: 9427 Canyon Mist
- Viewed: 92
- Price: $1,590,000
- Price sqft: $443
- Waterfront: No
- Year Built: 2005
- Bldg sqft: 3588
- Bedrooms: 3
- Total Baths: 3
- Full Baths: 3
- Garage / Parking Spaces: 2
- Days On Market: 95
- Additional Information
- County: BEXAR
- City: Helotes
- Zipcode: 78023
- Subdivision: Grey Forest Canyon
- District: Northside
- Elementary School: Helotes
- Middle School: Gus Garcia
- High School: O'Connor
- Provided by: Vackar Real Estate
- Contact: Andrew Vackar
- (210) 885-8823

- DMCA Notice
-
DescriptionApproximately 1,000 feet of flowing creek, with native fish, meanders through this 10.39 acres In Grey Forest Canyon, a secured enclave adjacent to the city. Nestled among giant Oaks, this beautiful home, wrapped in creamy limestone, features a wide, covered front porch, as well as a rear covered patio & large deck overlooking the water, framed in part by high limestone bluffs. Inside, most rooms have large windows looking out to the creek, trees, and landscaping. Tile and wood floors are complemented
Features
Possible Terms
- Conventional
- VA
- Cash
Air Conditioning
- Two Central
- Heat Pump
Apprx Age
- 19
Builder Name
- Unknown
Construction
- Pre-Owned
Contract
- Exclusive Right To Sell
Days On Market
- 157
Dom
- 89
Elementary School
- Helotes
Exterior Features
- 4 Sides Masonry
- Rock/Stone Veneer
Fireplace
- Two
- Family Room
- Primary Bedroom
Floor
- Carpeting
- Ceramic Tile
- Wood
Foundation
- Slab
Garage Parking
- Two Car Garage
- Attached
- Side Entry
- Oversized
Heating
- Central
- Heat Pump
- 2 Units
Heating Fuel
- Electric
High School
- O'Connor
Home Owners Association Fee
- 1936
Home Owners Association Frequency
- Annually
Home Owners Association Mandatory
- Mandatory
Home Owners Association Name
- GREY FOREST CANYON HOA
Inclusions
- Ceiling Fans
- Washer Connection
- Dryer Connection
- Built-In Oven
- Self-Cleaning Oven
- Microwave Oven
- Disposal
- Dishwasher
- Ice Maker Connection
- Smoke Alarm
- Electric Water Heater
- Garage Door Opener
- Plumb for Water Softener
- Smooth Cooktop
- Double Ovens
Instdir
- OFF SCENIC LOOP
Interior Features
- Separate Dining Room
- Two Eating Areas
- Breakfast Bar
- Walk-In Pantry
- Utility Room Inside
- High Ceilings
- Walk in Closets
- Attic - Pull Down Stairs
Kitchen Length
- 17
Legal Desc Lot
- 41
Legal Description
- CB 4567 P-4A (9.87 AC)
- P-4B(.15 AC)
- P-4C (.37 AC) ABS 654
Lot Description
- Cul-de-Sac/Dead End
- Water View
- Horses Allowed
- 5 - 14 Acres
- Secluded
- Creek
Lot Improvements
- Asphalt
- Private Road
Middle School
- Gus Garcia
Miscellaneous
- No City Tax
- Cluster Mail Box
- As-Is
Multiple HOA
- No
Neighborhood Amenities
- Controlled Access
Occupancy
- Owner
Owner Lrealreb
- Yes
Ph To Show
- 210-222-2227
Possession
- Closing/Funding
- Negotiable
Property Type
- Single Residential
Roof
- Heavy Composition
- Metal
School District
- Northside
Source Sqft
- Appraiser
Style
- One Story
- Texas Hill Country
Total Tax
- 13251
Utility Supplier Elec
- CPS
Utility Supplier Water
- WELL
Views
- 92
Water/Sewer
- Private Well
- Septic
- Water Storage
Window Coverings
- All Remain
Year Built
- 2005
Property Location and Similar Properties


