
- Michaela Aden, ABR,MRP,PSA,REALTOR ®,e-PRO
- Premier Realty Group
- Mobile: 210.859.3251
- Mobile: 210.859.3251
- Mobile: 210.859.3251
- michaela3251@gmail.com
Property Photos


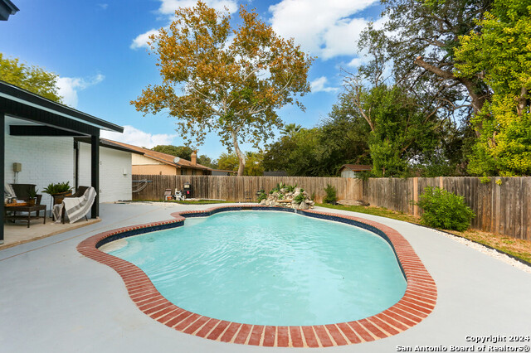
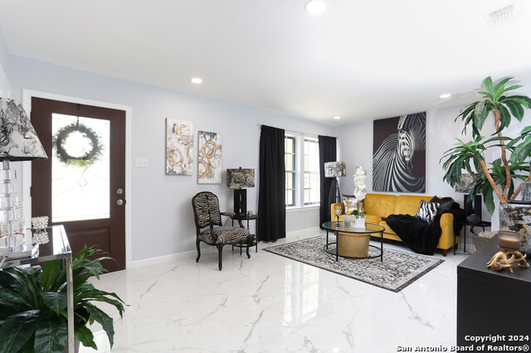
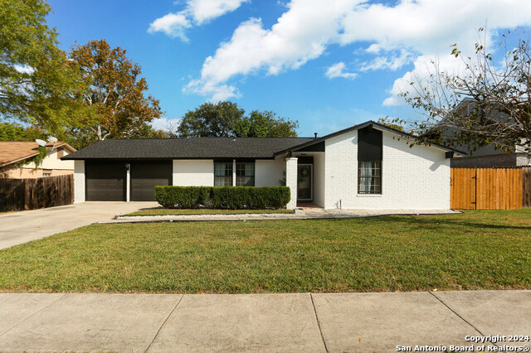
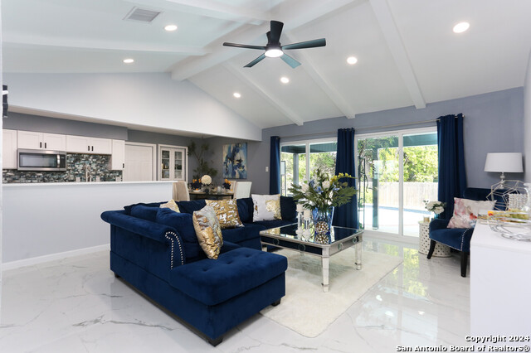
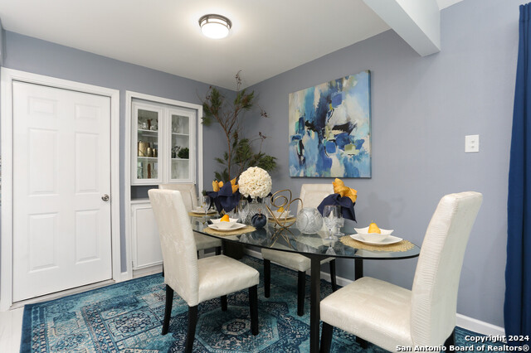
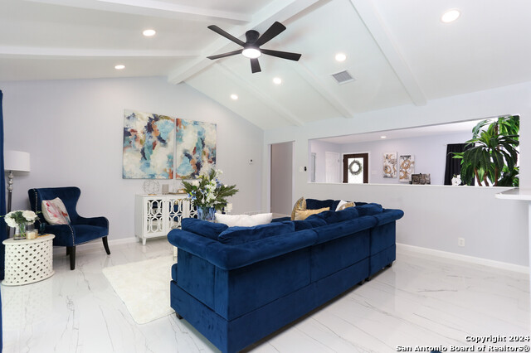
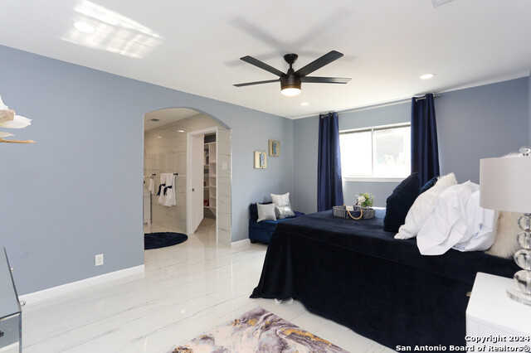
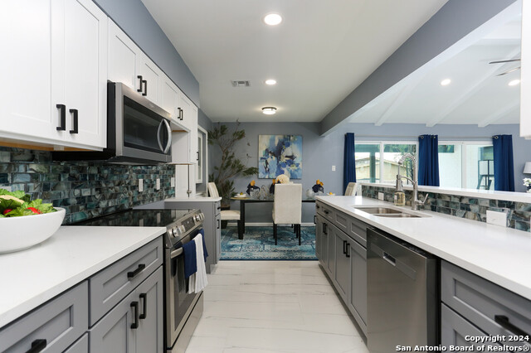
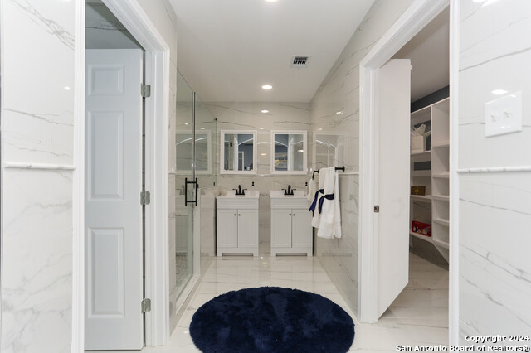
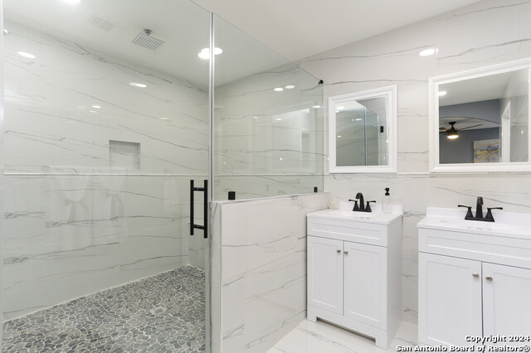
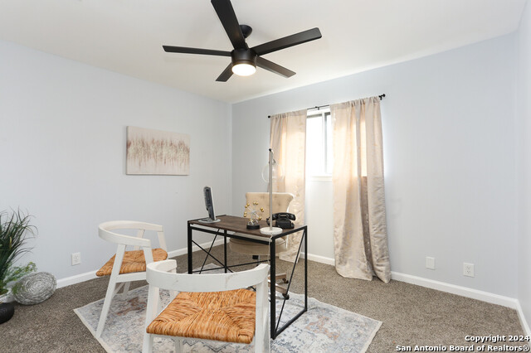

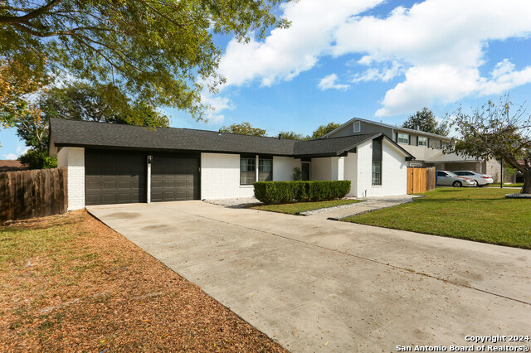
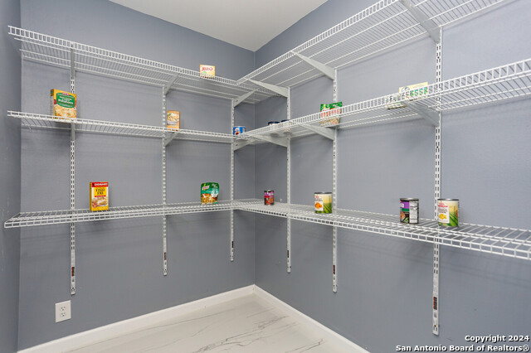
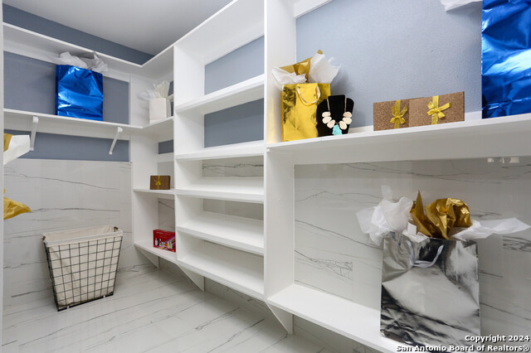
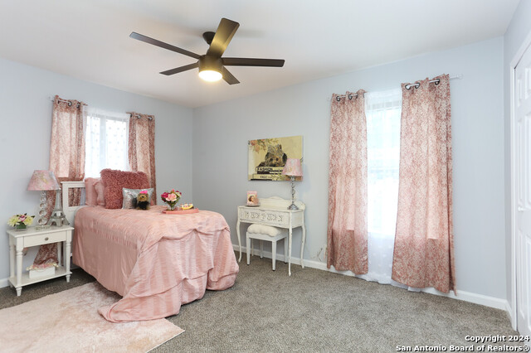
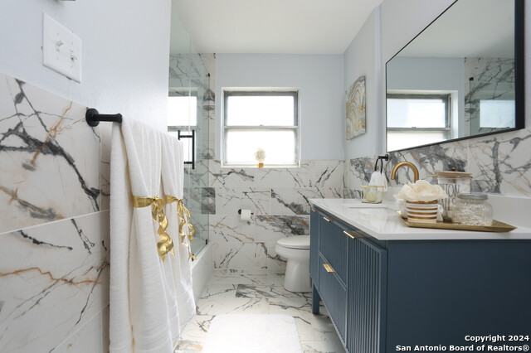
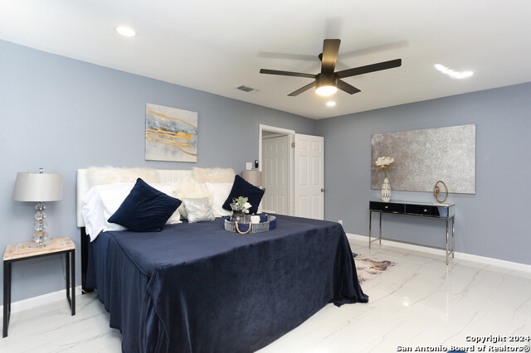
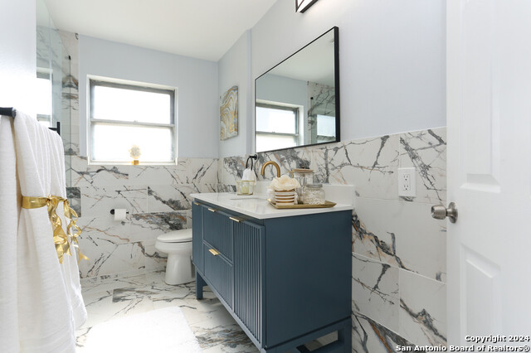

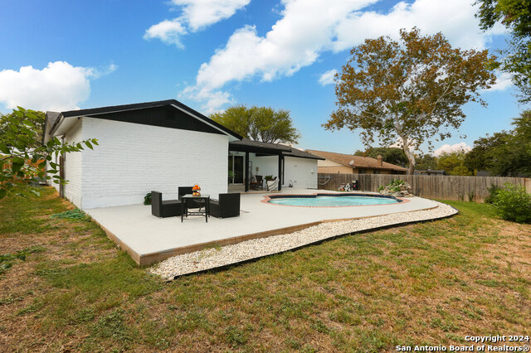
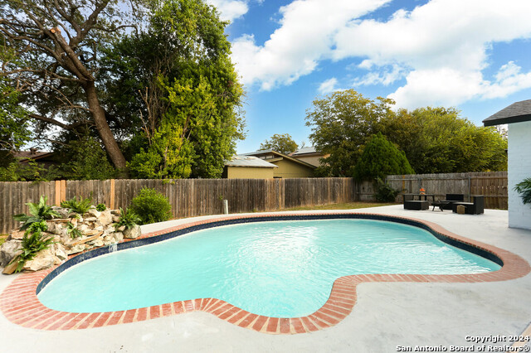
- MLS#: 1820663 ( Single Residential )
- Street Address: 2410 Townbreeze St
- Viewed: 54
- Price: $340,500
- Price sqft: $202
- Waterfront: No
- Year Built: 1973
- Bldg sqft: 1682
- Bedrooms: 3
- Total Baths: 2
- Full Baths: 2
- Garage / Parking Spaces: 2
- Days On Market: 95
- Additional Information
- County: BEXAR
- City: San Antonio
- Zipcode: 78238
- Subdivision: Townview East
- District: CALL DISTRICT
- Elementary School: Call District
- Middle School: Call District
- High School: Call District
- Provided by: Weichert Realtors Strategic Alliance
- Contact: Tamala Hamilton
- (210) 281-4192

- DMCA Notice
-
Description**OPEN HOUSE THIS SATURDAY, 12/7/24 12pm 3pm**TOTALLY REMODELED ONE STORY BEAUTY! New Roof (October 2024). "WOW" ALL OF YOUR FRIENDS & FAMILY, in your over sized back yard, with your Stunning In Ground Swimming Pool! This is a perfect place to throw a back yard BBQ and Celebrate Holiday events! This open floor plan features two living areas, sparkling tile flooring, and brand new carpet in the guest bedrooms. After a hard day of work, your Primary suite is the perfect place to unwind, after you've taken a shower in your extremely large walk in shower. The Electrical & Plumbing have all been updated. This Must Have Beauty is waiting JUST FOR YOU! Located near major highways, minutes from downtown San Antonio, and the exciting Pearl shopping area!
Features
Possible Terms
- Conventional
- FHA
- VA
- TX Vet
- Cash
Air Conditioning
- One Central
Apprx Age
- 51
Builder Name
- UNKNOWN
Construction
- Pre-Owned
Contract
- Exclusive Right To Sell
Days On Market
- 60
Dom
- 60
Elementary School
- Call District
Exterior Features
- Brick
- Stucco
Fireplace
- Not Applicable
Floor
- Carpeting
- Ceramic Tile
Foundation
- Slab
Garage Parking
- Two Car Garage
Heating
- Central
Heating Fuel
- Electric
High School
- Call District
Home Owners Association Mandatory
- None
Inclusions
- Ceiling Fans
- Washer Connection
- Dryer Connection
- Self-Cleaning Oven
- Microwave Oven
- Disposal
- Dishwasher
- Smoke Alarm
- Electric Water Heater
- Solid Counter Tops
- City Garbage service
Instdir
- Loop 410
- Take Ingram Rd Exit
- follow Oak Hill Rd to Townbreeze.
Interior Features
- Two Living Area
- Liv/Din Combo
- Separate Dining Room
- Island Kitchen
- Walk-In Pantry
- High Ceilings
- Open Floor Plan
- Cable TV Available
- High Speed Internet
- All Bedrooms Downstairs
- Laundry Main Level
- Walk in Closets
Kitchen Length
- 15
Legal Description
- NCB 14533 BLK 3 LOT 9
Middle School
- Call District
Neighborhood Amenities
- Park/Playground
- Jogging Trails
Occupancy
- Vacant
Owner Lrealreb
- No
Ph To Show
- 2102222227
Possession
- Closing/Funding
Property Type
- Single Residential
Roof
- Composition
School District
- CALL DISTRICT
Source Sqft
- Appsl Dist
Style
- One Story
Total Tax
- 5450
Views
- 54
Water/Sewer
- Water System
Window Coverings
- All Remain
Year Built
- 1973
Property Location and Similar Properties


