
- Michaela Aden, ABR,MRP,PSA,REALTOR ®,e-PRO
- Premier Realty Group
- Mobile: 210.859.3251
- Mobile: 210.859.3251
- Mobile: 210.859.3251
- michaela3251@gmail.com
Property Photos
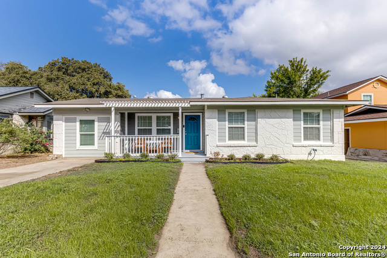

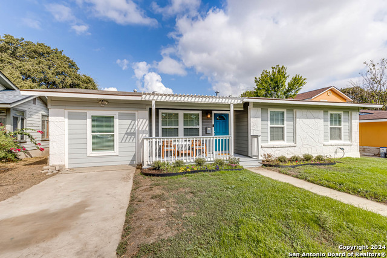
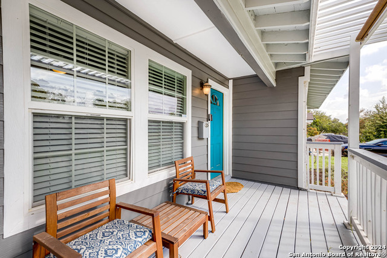
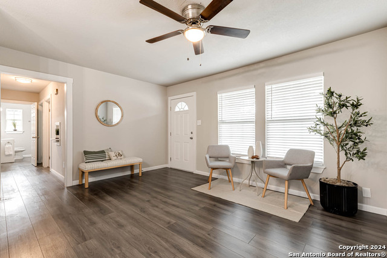
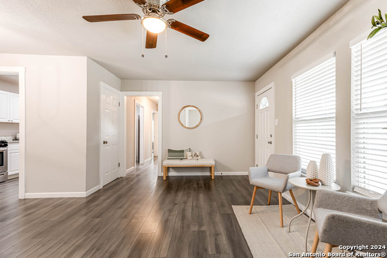
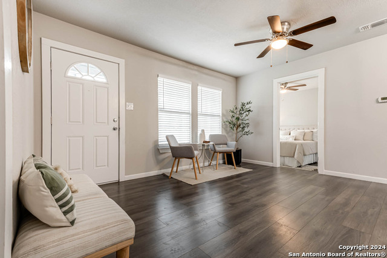
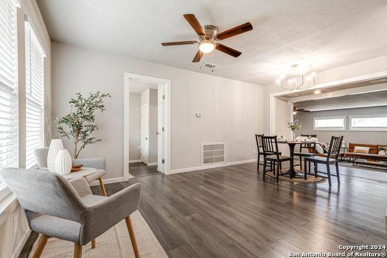
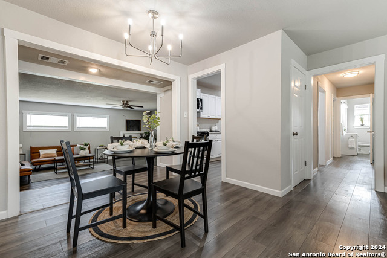
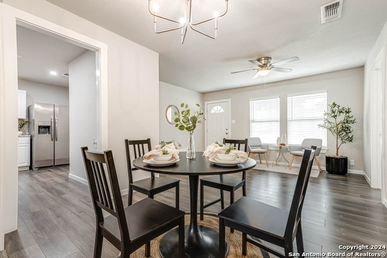
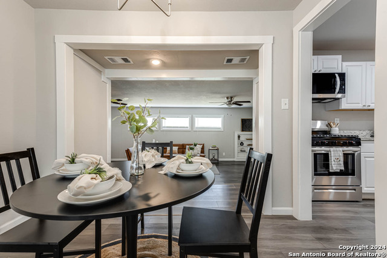
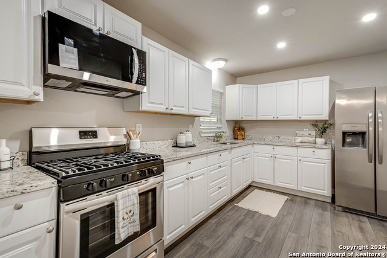
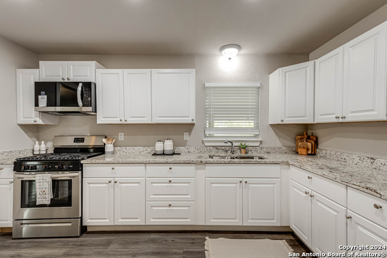
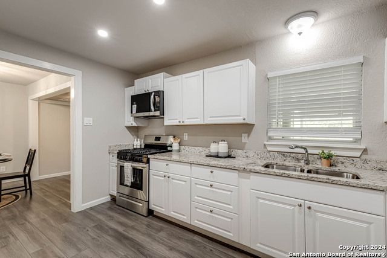
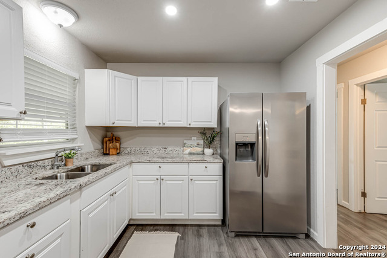
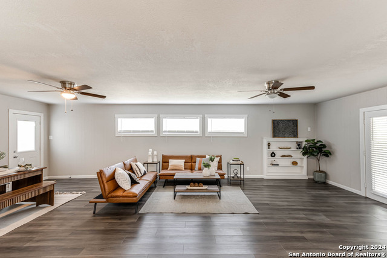
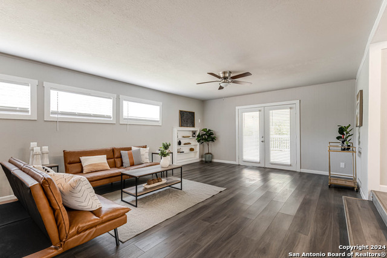
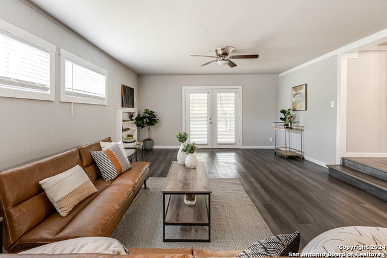
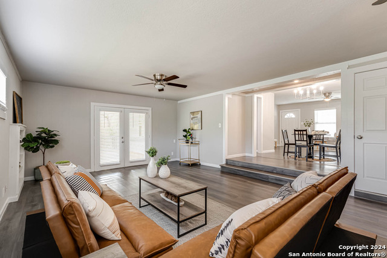
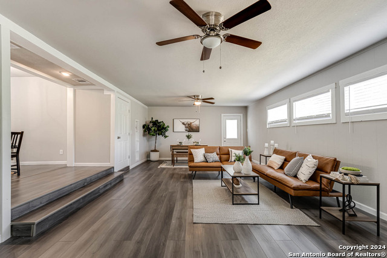
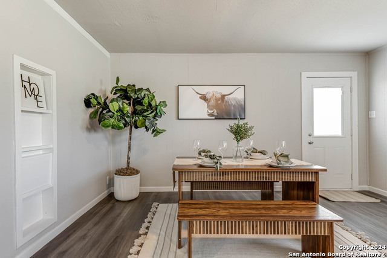
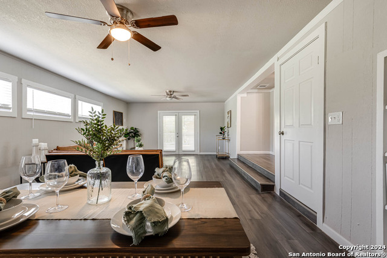
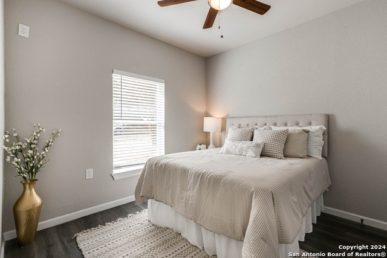
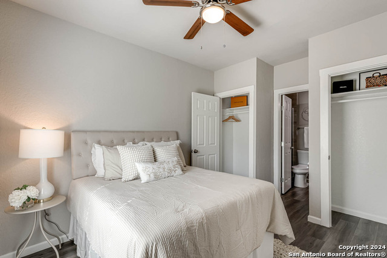
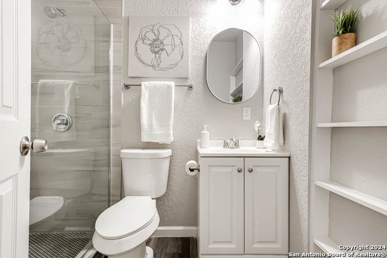
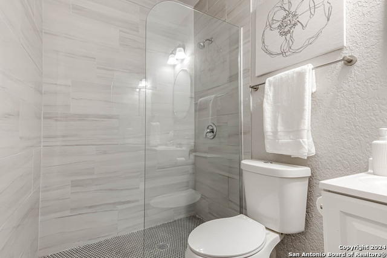
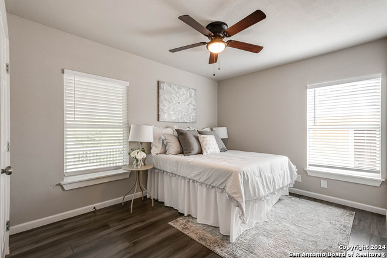
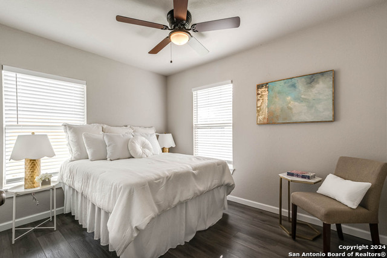
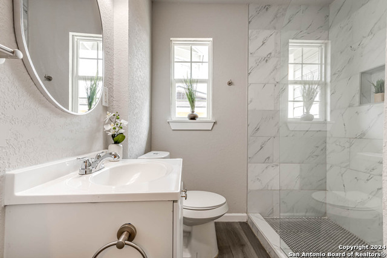
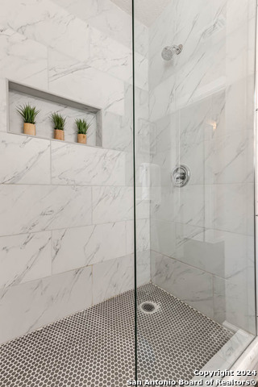
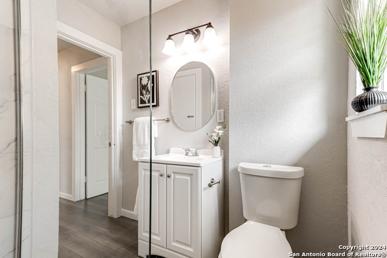
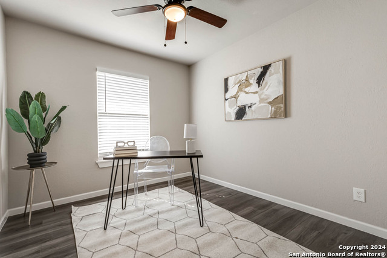
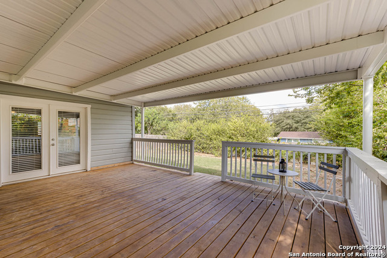
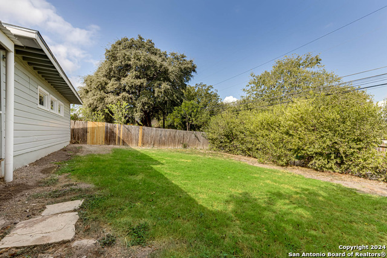
- MLS#: 1820613 ( Single Residential )
- Street Address: 451 Saratoga Drive
- Viewed: 17
- Price: $250,000
- Price sqft: $147
- Waterfront: No
- Year Built: 1953
- Bldg sqft: 1700
- Bedrooms: 4
- Total Baths: 1
- Full Baths: 1
- Garage / Parking Spaces: 1
- Days On Market: 50
- Additional Information
- County: BEXAR
- City: San Antonio
- Zipcode: 78213
- Subdivision: Dellview
- District: North East I.S.D
- Elementary School: Dellview
- Middle School: Jackson
- High School: Lee
- Provided by: Keller Williams Heritage
- Contact: Cory Flores
- (210) 870-3909

- DMCA Notice
-
DescriptionThis home offers the perfect mix to entertain and relax, from its bright and welcoming interior to its open concept floor plan. Delightfully sited in a prime location, this charming home boasts generous living space! Notable features include 4BR+2BA, a captivating color palate, a living/dining combo, stainless steel appliances, granite countertops, ample cabinet and counter space perfect for a coffee bar, vinyl plank flooring throughout, a designated laundry room, a covered back deck, and entertaining area that is sure to be a favorite gathering spot! The primary retreat offers an en suite with a generous vanity, walk in shower, and closet. Secondary bedrooms are accommodating in size. The backyard is fenced & perfect for adding a pool. This timeless turn key gem is one to see!
Features
Possible Terms
- Conventional
- FHA
- VA
- Cash
Air Conditioning
- One Central
Apprx Age
- 71
Block
- 38
Builder Name
- Unknown
Construction
- Pre-Owned
Contract
- Exclusive Right To Sell
Days On Market
- 37
Currently Being Leased
- No
Dom
- 37
Elementary School
- Dellview
Exterior Features
- Stone/Rock
- Wood
Fireplace
- Not Applicable
Floor
- Vinyl
Foundation
- Slab
Garage Parking
- Converted Garage
- None/Not Applicable
Heating
- Central
Heating Fuel
- Electric
High School
- Lee
Home Owners Association Mandatory
- None
Inclusions
- Ceiling Fans
- Washer Connection
- Dryer Connection
- Gas Cooking
Instdir
- From 410 take exit 17 toward Vance Jackson/Cherry Ridge Dr.
- Turn left onto Vance Jackson
- and then left on Saratoga
- the house will be on the right.
Interior Features
- Two Living Area
- Liv/Din Combo
- Two Eating Areas
- Utility Room Inside
- Converted Garage
- All Bedrooms Downstairs
- Laundry Main Level
- Laundry Room
- Attic - Pull Down Stairs
Legal Desc Lot
- 13
Legal Description
- NCB 10533 BLK 38 LOT 13
Lot Improvements
- Street Paved
- Sidewalks
- Streetlights
Middle School
- Jackson
Miscellaneous
- None/not applicable
Neighborhood Amenities
- None
Occupancy
- Vacant
Owner Lrealreb
- No
Ph To Show
- 210.222.2227
Possession
- Closing/Funding
Property Type
- Single Residential
Recent Rehab
- Yes
Roof
- Composition
- Metal
School District
- North East I.S.D
Source Sqft
- Bldr Plans
Style
- One Story
- Traditional
Total Tax
- 5756.36
Views
- 17
Water/Sewer
- City
Window Coverings
- All Remain
Year Built
- 1953
Property Location and Similar Properties


