
- Michaela Aden, ABR,MRP,PSA,REALTOR ®,e-PRO
- Premier Realty Group
- Mobile: 210.859.3251
- Mobile: 210.859.3251
- Mobile: 210.859.3251
- michaela3251@gmail.com
Property Photos
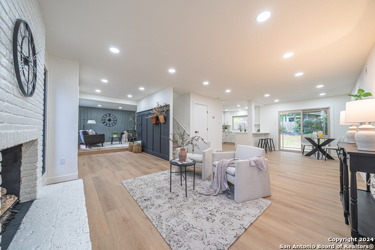

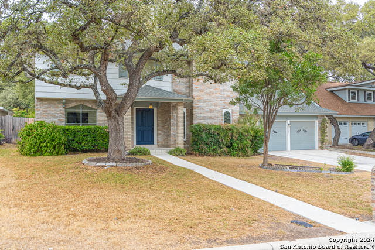
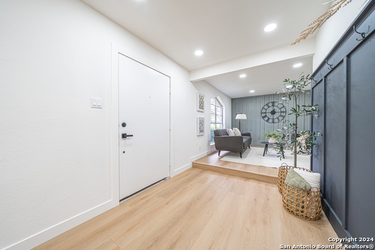
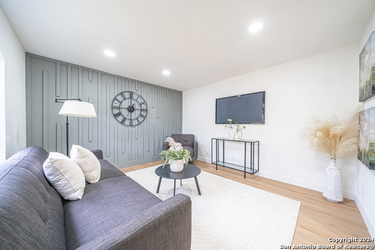
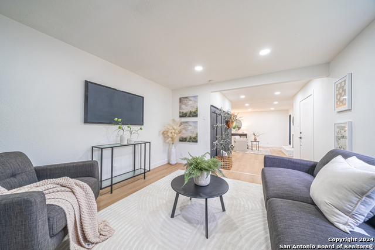
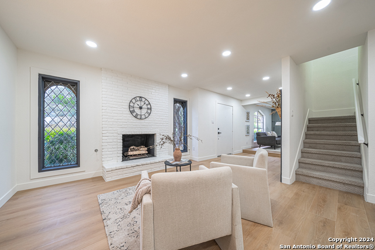
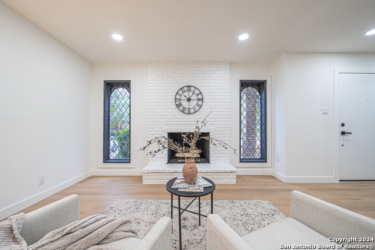
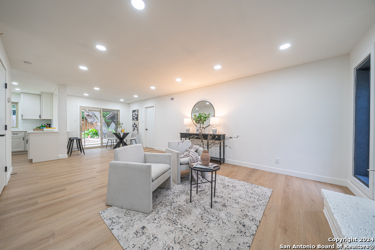
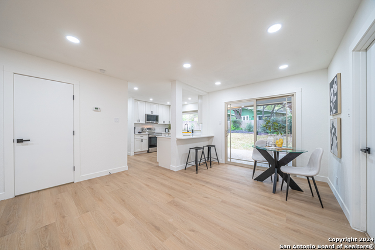
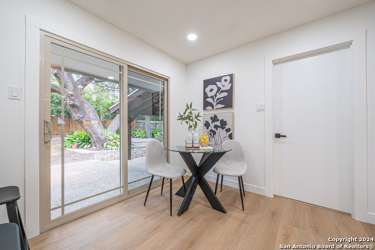
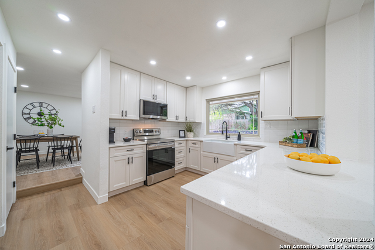
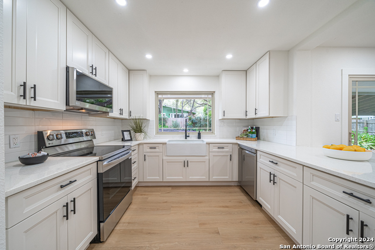
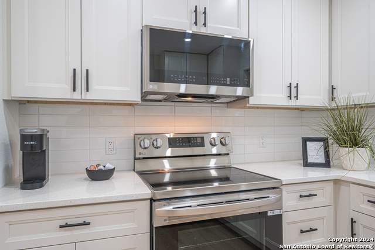
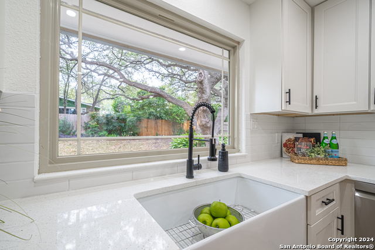
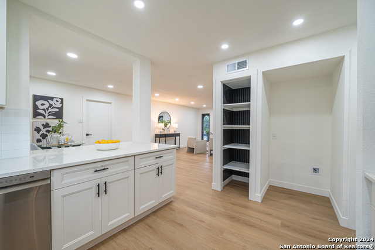
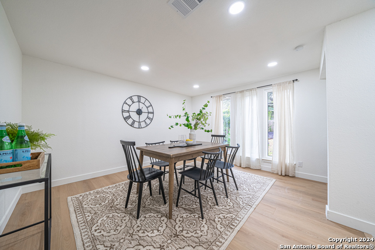
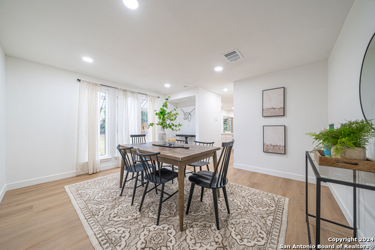
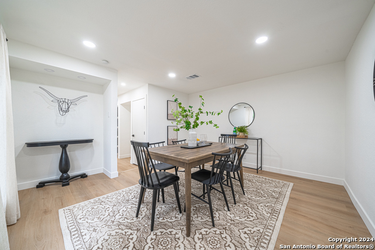
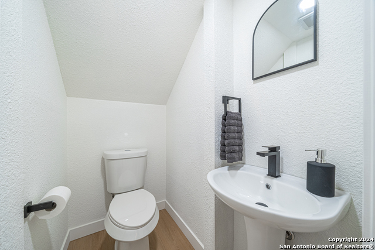
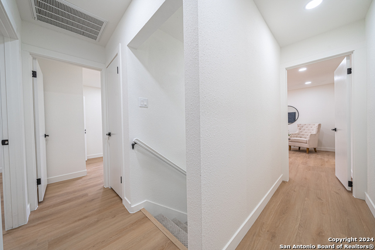
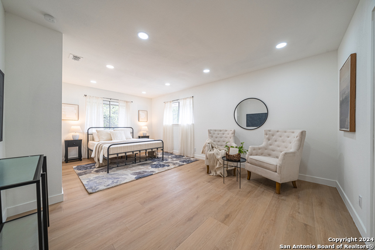
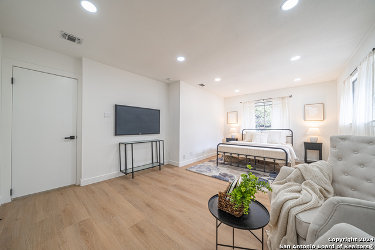
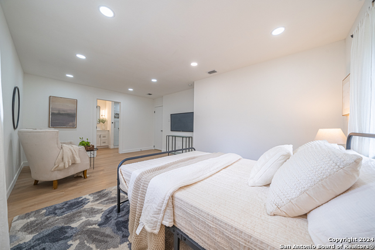
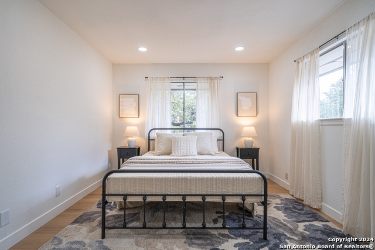
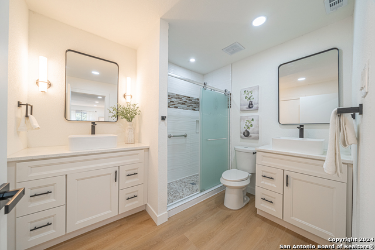
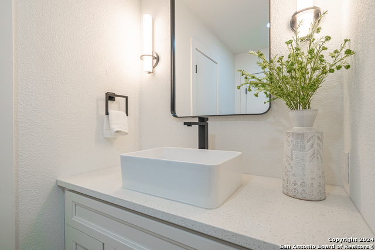
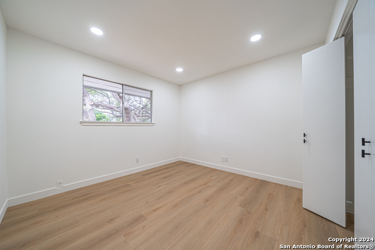
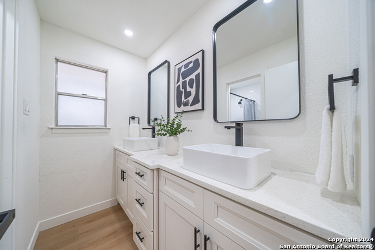
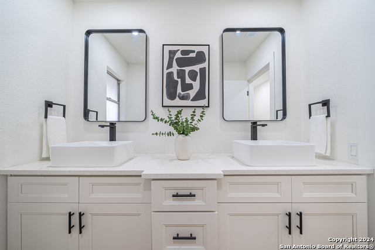
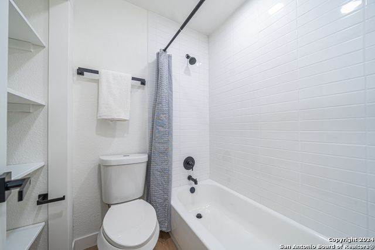
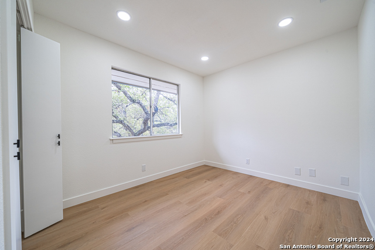
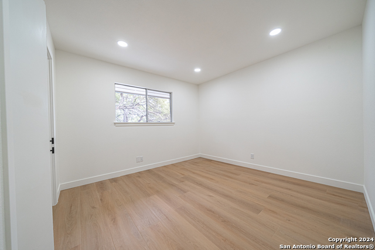
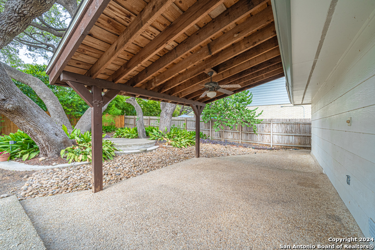
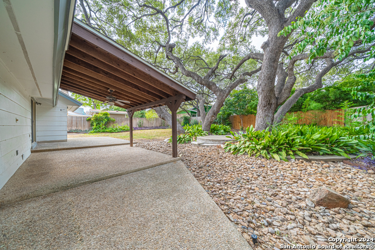
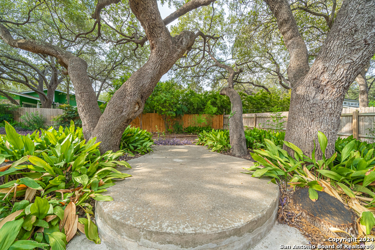
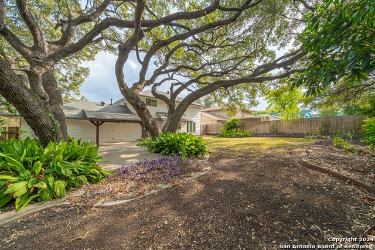
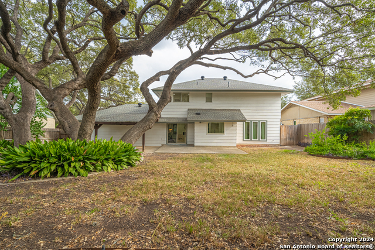
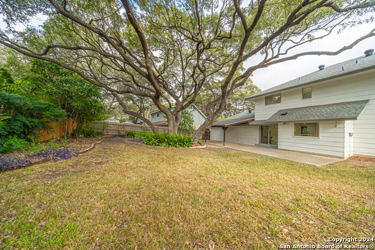
- MLS#: 1820604 ( Single Residential )
- Street Address: 3127 Colony Dr
- Viewed: 25
- Price: $444,999
- Price sqft: $212
- Waterfront: No
- Year Built: 1972
- Bldg sqft: 2100
- Bedrooms: 4
- Total Baths: 3
- Full Baths: 2
- 1/2 Baths: 1
- Garage / Parking Spaces: 2
- Days On Market: 50
- Additional Information
- County: BEXAR
- City: San Antonio
- Zipcode: 78230
- Subdivision: Charter Oaks
- District: Northside
- Elementary School: Colonies North
- Middle School: Hobby William P.
- High School: Clark
- Provided by: Dillingham & Toone Real Estate
- Contact: Jeffrey Dillingham
- (210) 305-2080

- DMCA Notice
-
DescriptionIncredibly updated home nestled in the serene Charter Oaks Subdivision with no HOA! Surrounded by majestic oak trees that provide a tranquil backdrop, this stylish and unique 4 bedroom, 2.5 bath residence is designed for both comfort and elegance, seamlessly blending updated features with traditional warmth. As you step inside, you are greeted by an inviting foyer that leads you into two spacious living areas, perfect for relaxation and gatherings. The accent walls create a distinctive flair, while the beautifully accentuated fireplace serves as a captivating focal point, offering both charm and coziness. The heart of the home features a delightful dining room and a bright breakfast area, ideal for casual meals and entertaining. The kitchen boasts modern appliances and an intuitive layout, making it a chef's delight. Upstairs, you'll find all four generously sized bedrooms, each meticulously designed to provide serenity and comfort. The large master suite includes an ensuite bathroom for a touch of luxury and privacy. With its perfect blend of style, comfort, and character, this home is a true gem in Charter Oaks. Don't miss your chance to own this exceptional property; schedule a viewing today and fall in love with your future home!
Features
Possible Terms
- Conventional
- FHA
- VA
- 1st Seller Carry
- Cash
Air Conditioning
- One Central
Apprx Age
- 52
Builder Name
- Unknown
Construction
- Pre-Owned
Contract
- Exclusive Right To Sell
Days On Market
- 46
Dom
- 46
Elementary School
- Colonies North
Exterior Features
- Brick
- Siding
Fireplace
- One
- Living Room
Floor
- Carpeting
- Vinyl
Foundation
- Slab
Garage Parking
- Two Car Garage
Heating
- Central
Heating Fuel
- Natural Gas
High School
- Clark
Home Owners Association Mandatory
- None
Inclusions
- Washer Connection
- Dryer Connection
- Microwave Oven
- Stove/Range
- Dishwasher
- Ice Maker Connection
- Water Softener (owned)
- Gas Water Heater
- Plumb for Water Softener
- Solid Counter Tops
Instdir
- Vance Jackson to Colony Dr. Head north
- house is on the left.
Interior Features
- Two Living Area
- Liv/Din Combo
- Separate Dining Room
- Eat-In Kitchen
- Two Eating Areas
- Breakfast Bar
- Study/Library
- Utility Room Inside
- All Bedrooms Upstairs
- Laundry Main Level
- Walk in Closets
Kitchen Length
- 10
Legal Desc Lot
- 17
Legal Description
- NCB 14207 BLK 5 LOT 17
Middle School
- Hobby William P.
Neighborhood Amenities
- None
Occupancy
- Other
Owner Lrealreb
- Yes
Ph To Show
- 2102222227
Possession
- Closing/Funding
Property Type
- Single Residential
Recent Rehab
- Yes
Roof
- Heavy Composition
School District
- Northside
Source Sqft
- Appsl Dist
Style
- Two Story
- Traditional
Total Tax
- 7899.41
Views
- 25
Water/Sewer
- Water System
- Sewer System
Window Coverings
- None Remain
Year Built
- 1972
Property Location and Similar Properties


