
- Michaela Aden, ABR,MRP,PSA,REALTOR ®,e-PRO
- Premier Realty Group
- Mobile: 210.859.3251
- Mobile: 210.859.3251
- Mobile: 210.859.3251
- michaela3251@gmail.com
Property Photos
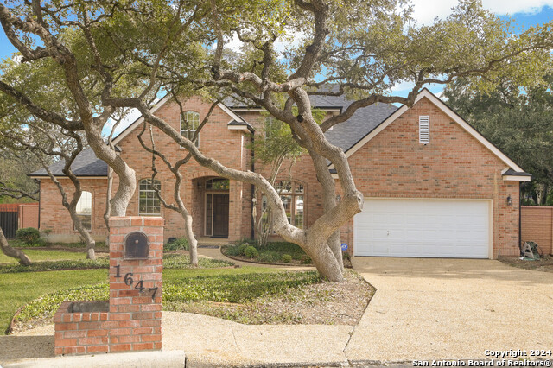

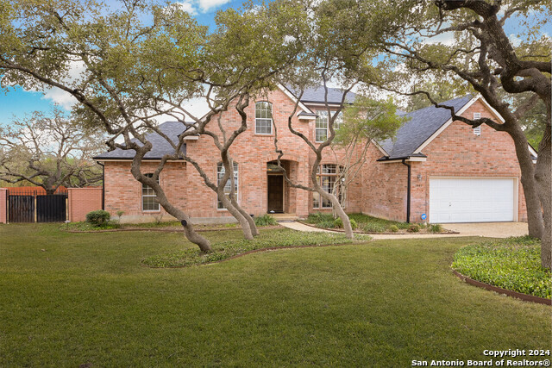
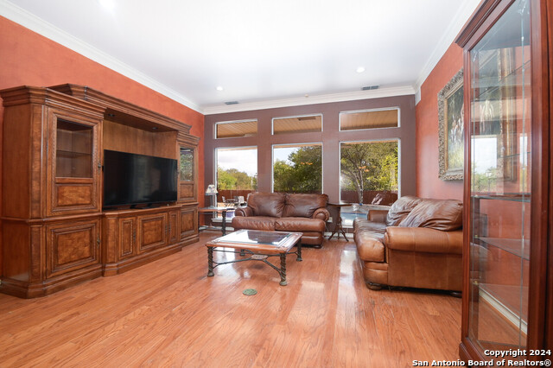

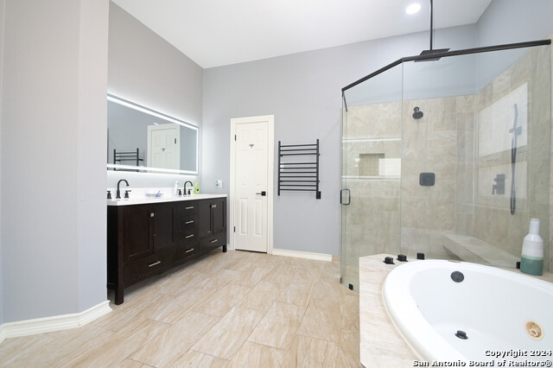
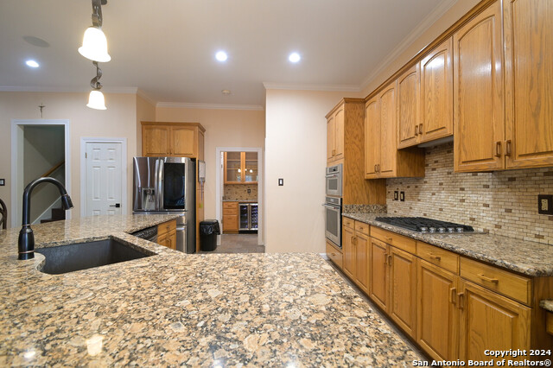

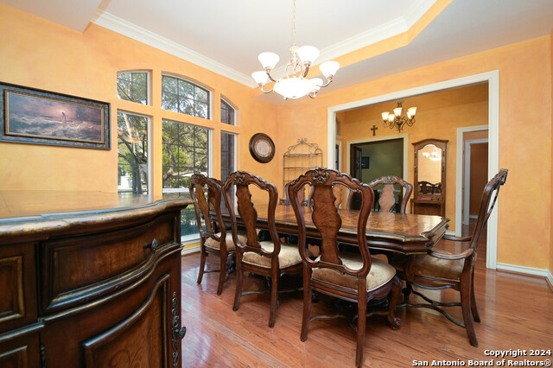

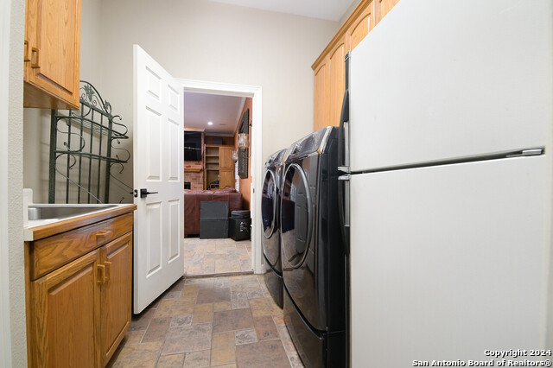

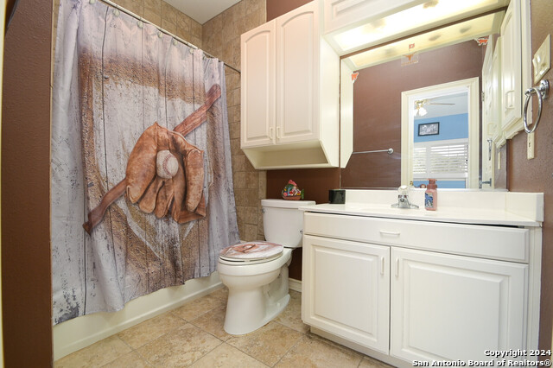
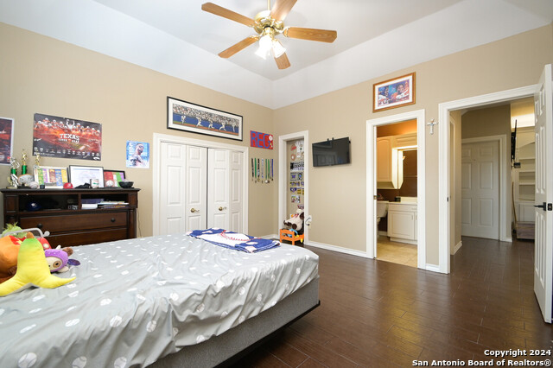
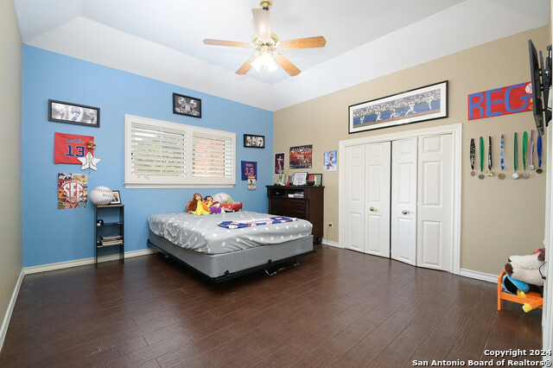
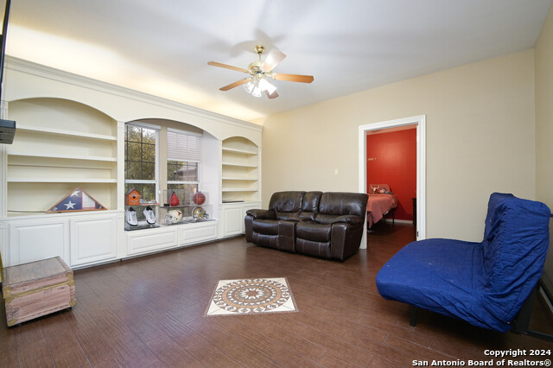
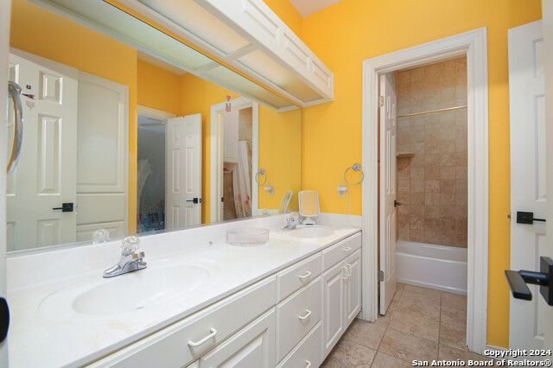
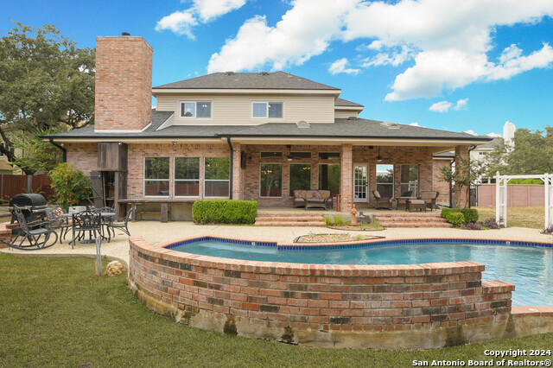
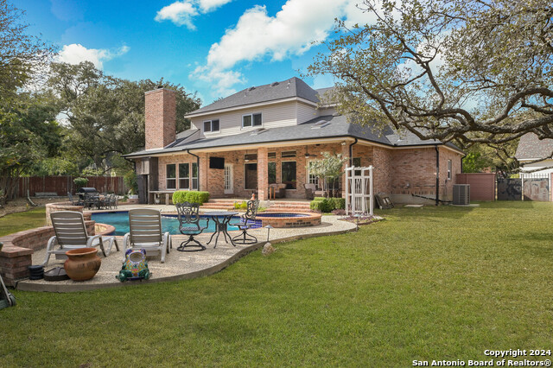

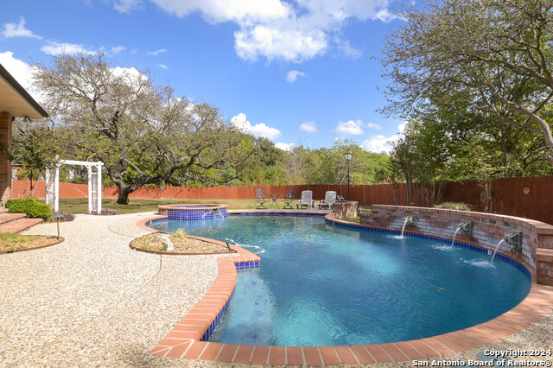
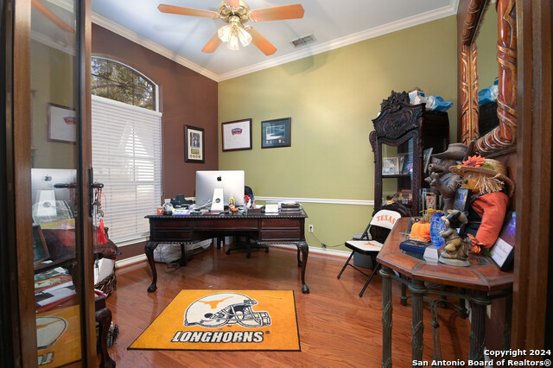
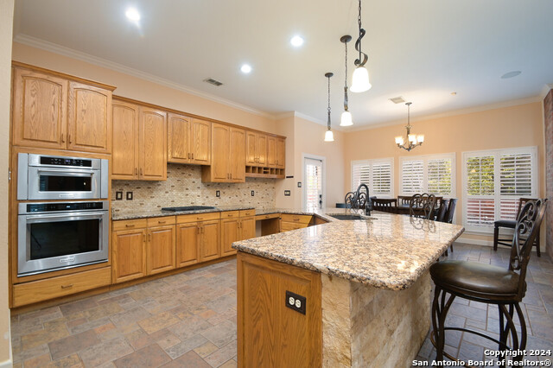
- MLS#: 1820596 ( Single Residential )
- Street Address: 1647 Thrush Court Circle
- Viewed: 91
- Price: $715,000
- Price sqft: $212
- Waterfront: No
- Year Built: 1993
- Bldg sqft: 3379
- Bedrooms: 4
- Total Baths: 4
- Full Baths: 3
- 1/2 Baths: 1
- Garage / Parking Spaces: 2
- Days On Market: 96
- Additional Information
- County: BEXAR
- City: San Antonio
- Zipcode: 78248
- Subdivision: Deerfield
- District: North East I.S.D
- Elementary School: Huebner
- Middle School: Eisenhower
- High School: Churchill
- Provided by: Real
- Contact: Alexander Pena
- (210) 355-4160

- DMCA Notice
-
DescriptionWelcome to this Spectacular residence in desirable Deerfield, Large backyard for Entertaining. Wood flooring , NEW ROOF WITHIN 3 YEARS. AIR AND HEATING UNITS 2 YEARS OLD! The Home sits on a rare Half Acre, Greenbelt Lot for lots of privacy. Home includes large open backyard with in ground pool and spa. Includes Heater for pool and spa. Home Located in North Central neighborhood in the city right off Hwy 1604 and Huebner. It features one Master bedroom Downstairs with Full bath Recently Remodeled Two Years. One half bath near the entry way, one office or study also near entry way. Upstairs includes Bedroom with full bath, another two bedrooms with a Jack and Jill full Bathroom. Large covered patio when you walk in your welcomed into the first living area dining room and a first glimpse of the beautiful backyard through one of the living area's huge windows. one full size dining area. The kitchen area living area is the heart of the home, featuring oven, granite countertops, task lighting, custom cabinetry, large pantry near bar area. It's an open concept that includes a brick wood fire place and wired for surround sound. This room has access to the landscaped backyard with window views of the yard and pool area. Includes a patio in pool area, with countertop space in backyard. The owner's bedroom on the first floor has access to the patio and pool area Double vanities, walk in shower, spacious walk in closets. Upstairs includes another living area game room. Two car garage, Newer Roof within three years, back upstairs windows are new shutters. Air Conditioning and furnace are two years old.
Features
Possible Terms
- Conventional
- FHA
- VA
- Cash
Air Conditioning
- Two Central
Apprx Age
- 32
Block
- 16
Builder Name
- Custom
Construction
- Pre-Owned
Contract
- Exclusive Right To Sell
Days On Market
- 88
Currently Being Leased
- No
Dom
- 88
Elementary School
- Huebner
Exterior Features
- 4 Sides Masonry
Fireplace
- One
Floor
- Ceramic Tile
- Wood
Foundation
- Slab
Garage Parking
- Two Car Garage
Heating
- Central
Heating Fuel
- Natural Gas
High School
- Churchill
Home Owners Association Fee
- 800
Home Owners Association Frequency
- Annually
Home Owners Association Mandatory
- Mandatory
Home Owners Association Name
- DEERFIELD HOMEOWNERS ASSOCIATION
Home Faces
- East
Inclusions
- Ceiling Fans
- Chandelier
- Washer Connection
- Dryer Connection
- Cook Top
- Built-In Oven
- Microwave Oven
- Stove/Range
- Gas Cooking
- Disposal
- Dishwasher
- Water Softener (owned)
- Wet Bar
- Vent Fan
- Smoke Alarm
- Security System (Leased)
- Gas Water Heater
- Garage Door Opener
- Solid Counter Tops
- Custom Cabinets
- City Garbage service
Instdir
- Thrush Court Cir
- off Huebner Rd
- Thrush ridge or Bitters .
Interior Features
- Three Living Area
Kitchen Length
- 15
Legal Desc Lot
- 38
Legal Description
- NCB18366 Blk 16 LOT 38 (DEERFIELD UT-9)
Lot Description
- Cul-de-Sac/Dead End
Lot Improvements
- Street Paved
- Curbs
- Street Gutters
- Streetlights
Middle School
- Eisenhower
Multiple HOA
- No
Neighborhood Amenities
- Pool
- Tennis
- Clubhouse
- Park/Playground
- Sports Court
- Basketball Court
Occupancy
- Owner
Owner Lrealreb
- No
Ph To Show
- 2103554160
Possession
- Closing/Funding
Property Type
- Single Residential
Recent Rehab
- No
Roof
- Composition
School District
- North East I.S.D
Source Sqft
- Appsl Dist
Style
- Two Story
Total Tax
- 16681
Utility Supplier Elec
- CPS
Utility Supplier Gas
- CPS
Utility Supplier Grbge
- City
Utility Supplier Sewer
- saws
Utility Supplier Water
- Saws
Views
- 91
Water/Sewer
- City
Window Coverings
- None Remain
Year Built
- 1993
Property Location and Similar Properties


