
- Michaela Aden, ABR,MRP,PSA,REALTOR ®,e-PRO
- Premier Realty Group
- Mobile: 210.859.3251
- Mobile: 210.859.3251
- Mobile: 210.859.3251
- michaela3251@gmail.com
Property Photos
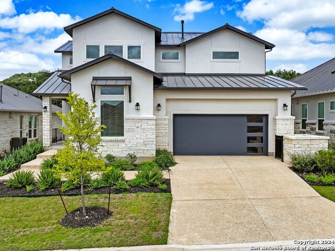

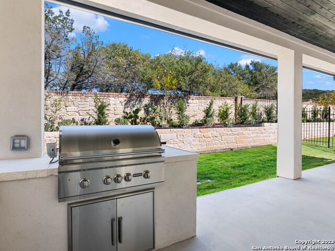
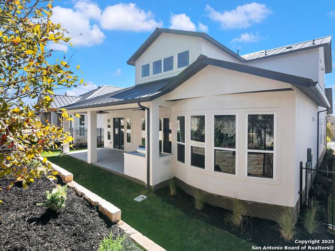
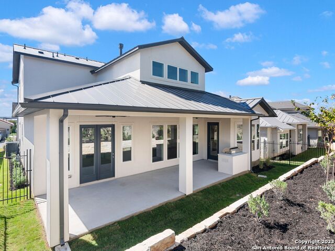
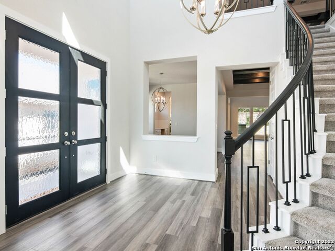
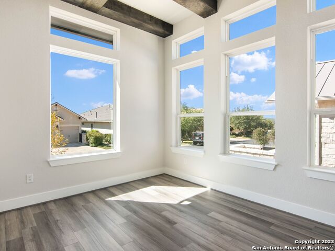
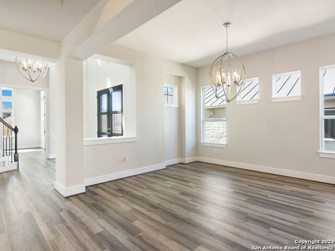
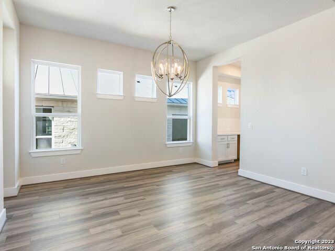
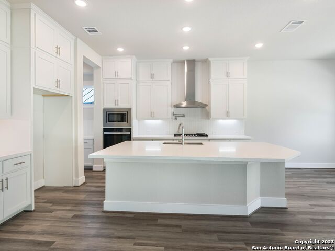
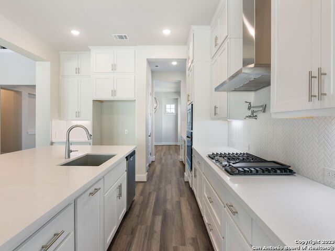
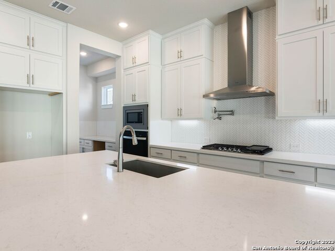
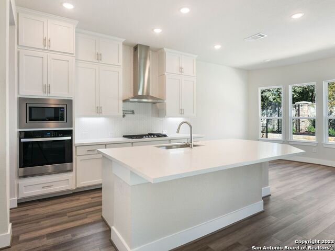
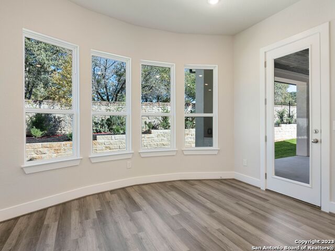
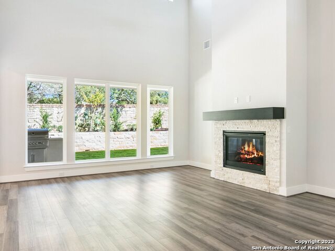
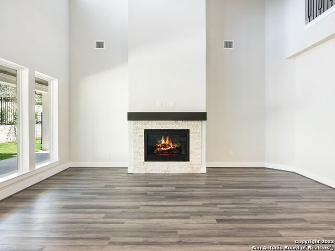
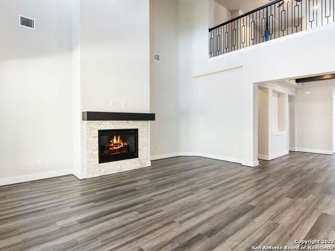
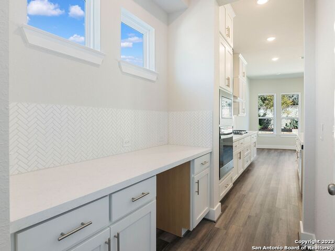
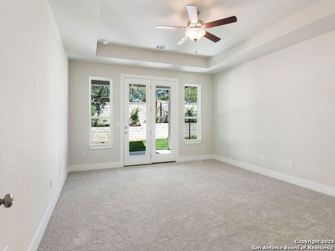
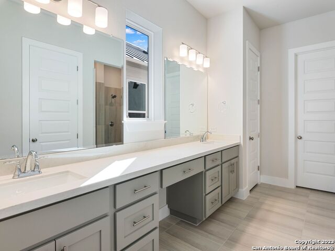
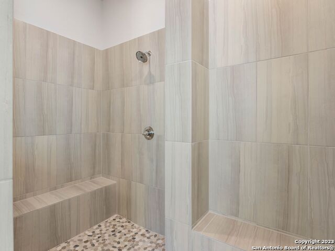
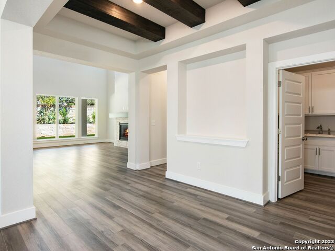
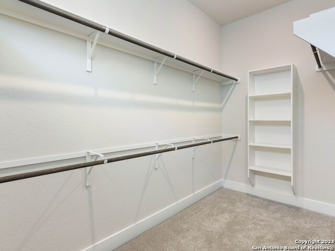
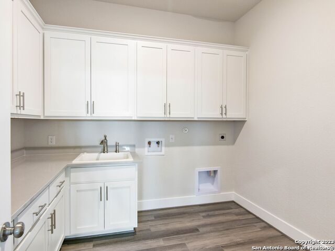
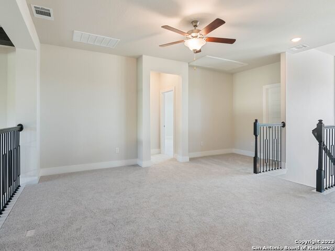
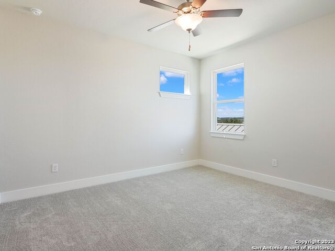
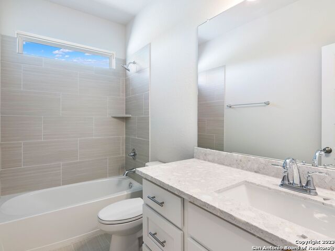
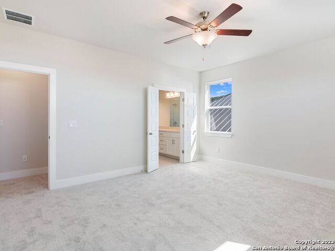
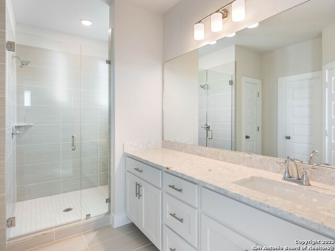
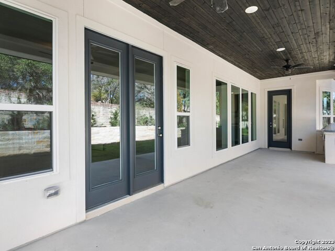
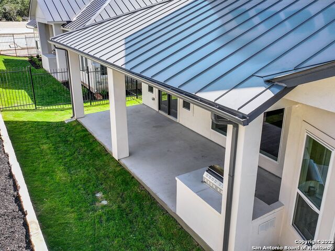
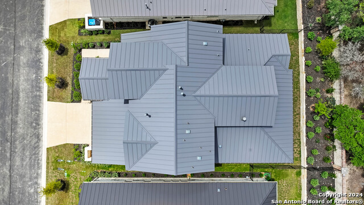
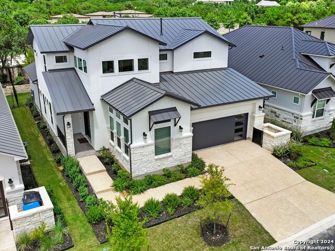
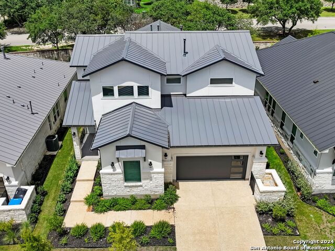
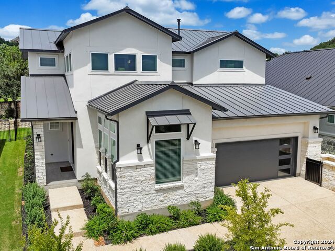
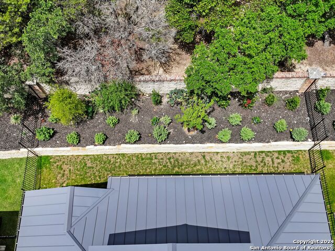
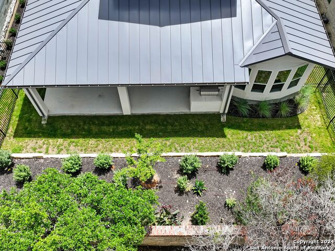
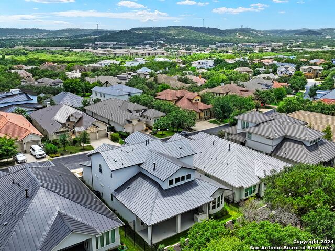
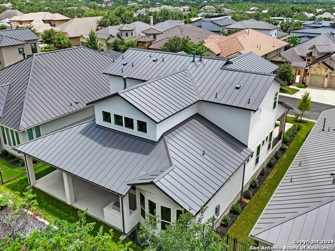
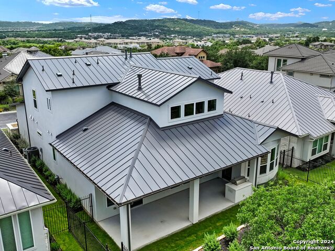
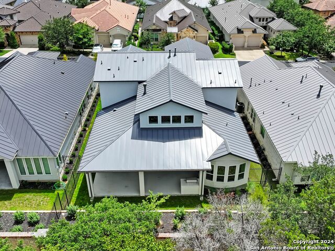
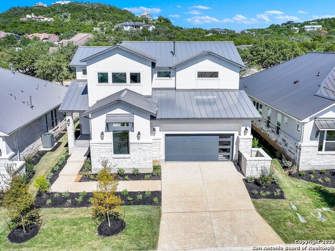
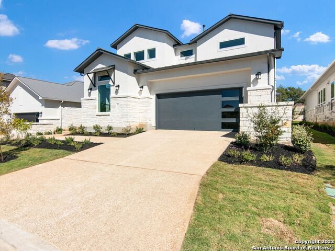
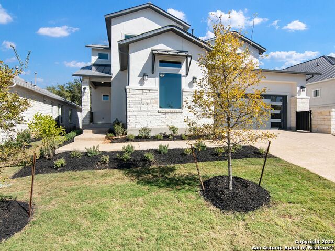
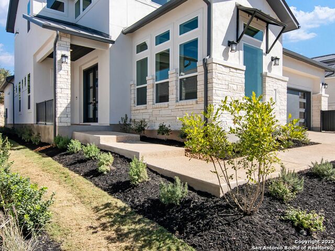
- MLS#: 1820512 ( Single Residential )
- Street Address: 13 Denbury Gln
- Viewed: 5
- Price: $949,990
- Price sqft: $288
- Waterfront: No
- Year Built: 2023
- Bldg sqft: 3303
- Bedrooms: 3
- Total Baths: 4
- Full Baths: 3
- 1/2 Baths: 1
- Garage / Parking Spaces: 2
- Days On Market: 51
- Additional Information
- County: BEXAR
- City: San Antonio
- Zipcode: 78257
- Subdivision: The Dominion
- District: Northside
- Elementary School: Leon Springs
- Middle School: Rawlinson
- High School: Clark
- Provided by: Kuper Sotheby's Int'l Realty
- Contact: Matthew Resnick
- (210) 849-8837

- DMCA Notice
-
DescriptionDiscover unparalleled luxury and craftsmanship in this newly constructed home situated within Dominion Gardens. Every detail of this energy efficient, two story residence is designed to impress, beginning with a striking 21 foot entry ceiling that sets the stage for a truly remarkable living experience. The kitchen is a chef's dream, featuring a spacious central island with quartz countertops, custom cabinetry that extends to the ceiling, a premium 36 inch cooktop, and a convenient pot filler. The layout also includes a walk in pantry and a butler's pantry with space for beverage refrigerator that seamlessly connects to the formal dining room. Overlooking the breakfast area and family room, the kitchen becomes the heart of the home, while a two story ceiling and a decorative tile fireplace add elegance to the family room. A private study, adorned with beautiful ceiling beams, offers a sophisticated workspace for any need. The primary bedroom suite, with direct outdoor access, features dual vanities, a spacious walk in shower with a built in bench, and an expansive closet. The second story boasts two inviting guest suites, each with a full bath, plus a versatile loft area and additional storage. Designed for convenience, the oversized laundry room includes built in cabinetry and a utility sink. Outdoors, a generous covered patio invites you to entertain in style, complete with an outdoor grill. The private backyard offers low maintenance and a peaceful retreat for relaxation. Enjoy low maintenance living in The Dominion Gardens!
Features
Possible Terms
- Conventional
- FHA
- VA
- Cash
Accessibility
- 2+ Access Exits
- Int Door Opening 32"+
- Ext Door Opening 36"+
- No Stairs
- First Floor Bath
- Full Bath/Bed on 1st Flr
- First Floor Bedroom
Air Conditioning
- One Central
Block
- 28
Builder Name
- Scott Felder Homes
Construction
- New
Contract
- Exclusive Right To Sell
Days On Market
- 561
Currently Being Leased
- No
Dom
- 46
Elementary School
- Leon Springs
Energy Efficiency
- Tankless Water Heater
- 16+ SEER AC
- Programmable Thermostat
- Double Pane Windows
- Energy Star Appliances
- Radiant Barrier
- Low E Windows
- High Efficiency Water Heater
- Ceiling Fans
Exterior Features
- 4 Sides Masonry
- Stone/Rock
Fireplace
- One
- Family Room
Floor
- Carpeting
- Ceramic Tile
- Vinyl
Foundation
- Slab
Garage Parking
- Two Car Garage
- Attached
- Oversized
Green Certifications
- HERS Rated
Green Features
- Drought Tolerant Plants
- Low Flow Commode
- Low Flow Fixture
- Mechanical Fresh Air
- Enhanced Air Filtration
Heating
- Central
Heating Fuel
- Natural Gas
High School
- Clark
Home Owners Association Fee
- 295
Home Owners Association Frequency
- Monthly
Home Owners Association Mandatory
- Mandatory
Home Owners Association Name
- DOMINION HOA
Home Faces
- South
Inclusions
- Ceiling Fans
- Chandelier
- Washer Connection
- Dryer Connection
- Cook Top
- Built-In Oven
- Self-Cleaning Oven
- Microwave Oven
- Gas Cooking
- Disposal
- Dishwasher
- Ice Maker Connection
- Wet Bar
- Smoke Alarm
- Pre-Wired for Security
- Electric Water Heater
- Garage Door Opener
- In Wall Pest Control
- Plumb for Water Softener
- Smooth Cooktop
- Carbon Monoxide Detector
Instdir
- IH-10 - Dominion Dr - Westcourt Lane - Denbury Glen
Interior Features
- Two Living Area
- Liv/Din Combo
- Separate Dining Room
- Eat-In Kitchen
- Auxillary Kitchen
- Island Kitchen
- Breakfast Bar
- Walk-In Pantry
- Study/Library
- Game Room
- Loft
- Utility Room Inside
- High Ceilings
- Open Floor Plan
- Pull Down Storage
- Cable TV Available
- High Speed Internet
- Laundry Main Level
- Laundry Room
- Walk in Closets
- Attic - Pull Down Stairs
- Attic - Radiant Barrier Decking
Kitchen Length
- 14
Legal Desc Lot
- 128
Legal Description
- NCB 16386 BLK 28 LOT 128 (THE GARDENS @ THE DOMINION PHASE I
Lot Description
- Cul-de-Sac/Dead End
- Secluded
Lot Improvements
- Street Paved
- Curbs
- Street Gutters
- Fire Hydrant w/in 500'
- Asphalt
- Private Road
- Interstate Hwy - 1 Mile or less
Middle School
- Rawlinson
Miscellaneous
- Builder 10-Year Warranty
- Virtual Tour
- Cluster Mail Box
Multiple HOA
- No
Neighborhood Amenities
- Controlled Access
- Pool
- Tennis
- Golf Course
- Clubhouse
- Park/Playground
- Jogging Trails
- Guarded Access
- Other - See Remarks
Occupancy
- Vacant
Other Structures
- None
Owner Lrealreb
- No
Ph To Show
- 210-222-2227
Possession
- Closing/Funding
Property Type
- Single Residential
Recent Rehab
- No
Roof
- Metal
School District
- Northside
Source Sqft
- Appsl Dist
Style
- Two Story
- Contemporary
Total Tax
- 4253.03
Utility Supplier Elec
- CPS
Utility Supplier Gas
- Grey Forest
Utility Supplier Grbge
- Republic
Utility Supplier Sewer
- CSWR
Utility Supplier Water
- SAWS
Virtual Tour Url
- https://www.texashomessa.com/13denburyglen
Water/Sewer
- Water System
- Sewer System
Window Coverings
- None Remain
Year Built
- 2023
Property Location and Similar Properties


