
- Michaela Aden, ABR,MRP,PSA,REALTOR ®,e-PRO
- Premier Realty Group
- Mobile: 210.859.3251
- Mobile: 210.859.3251
- Mobile: 210.859.3251
- michaela3251@gmail.com
Property Photos
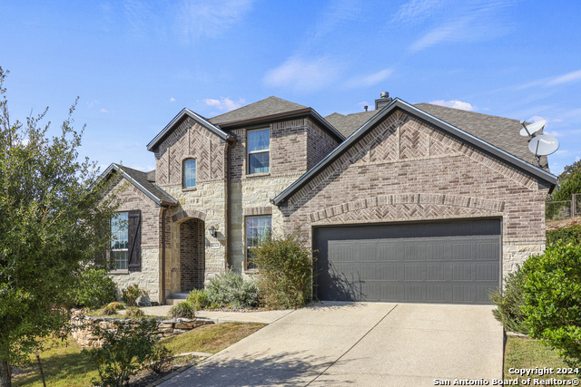

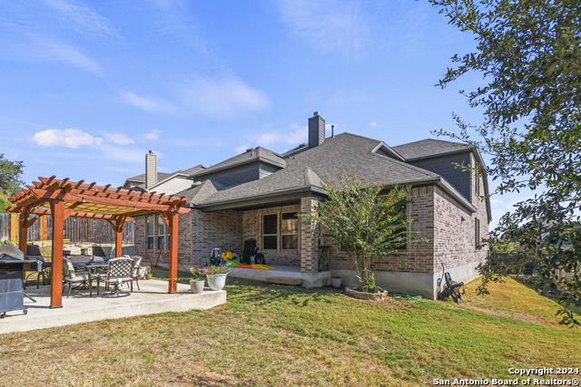
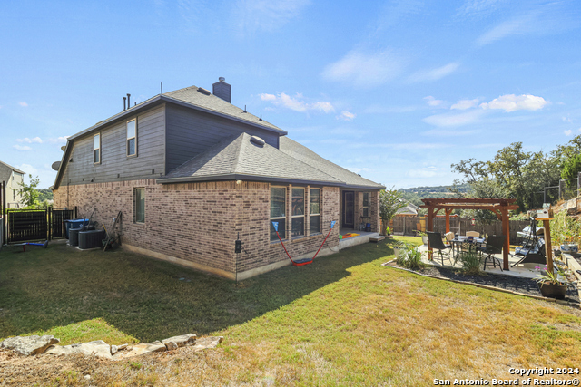
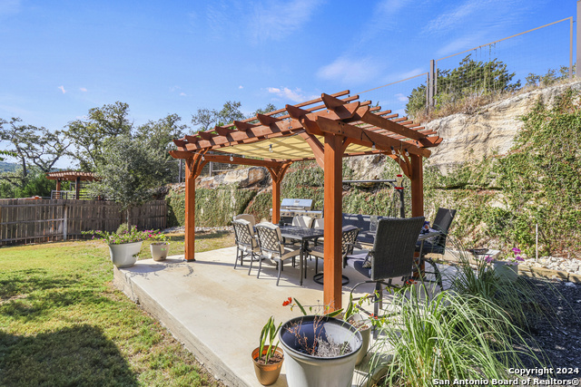
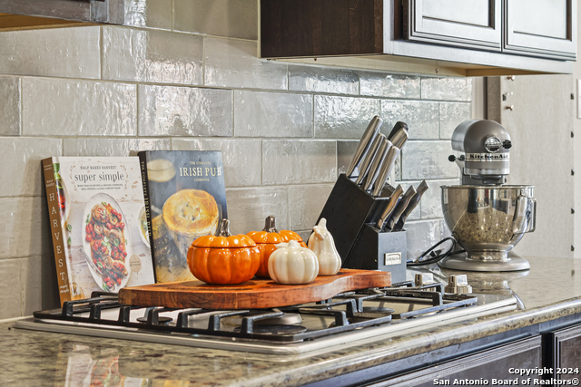
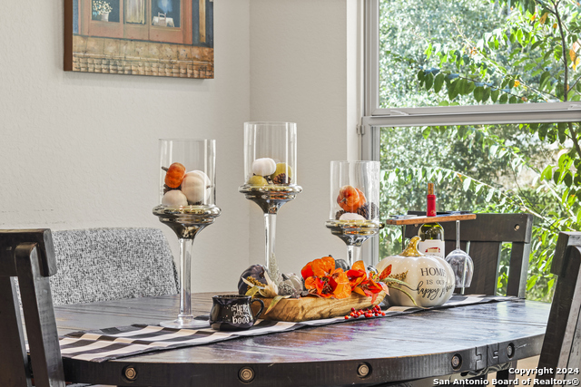
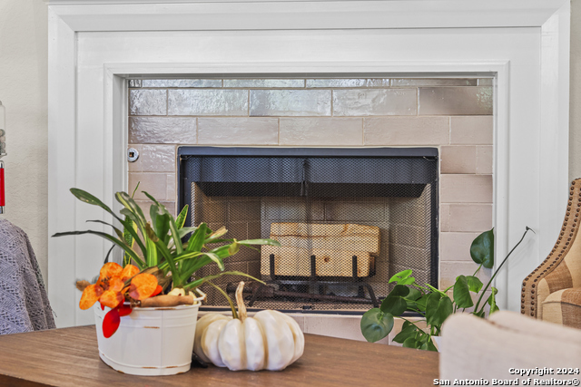
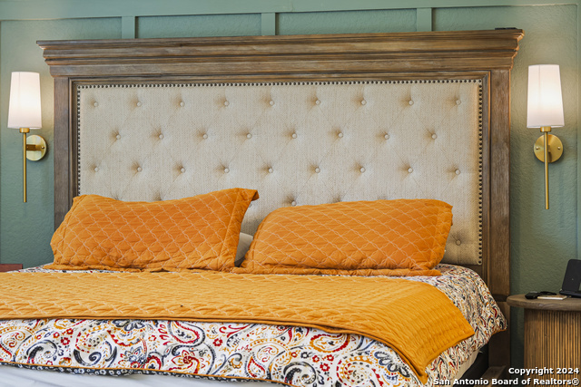
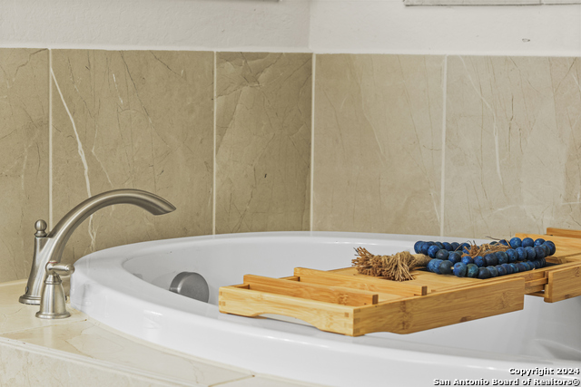
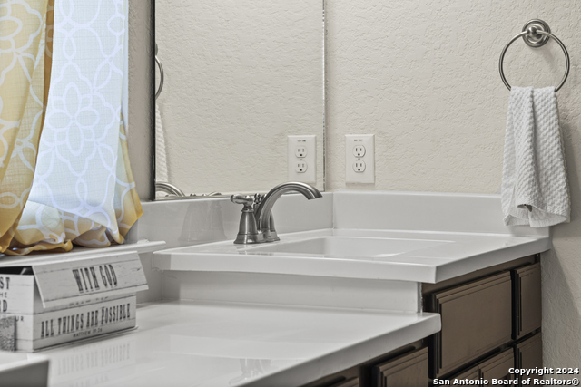
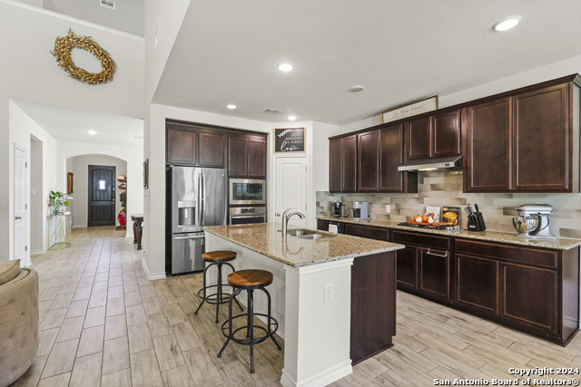

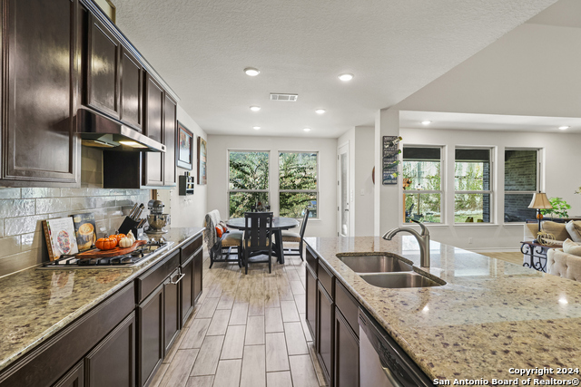
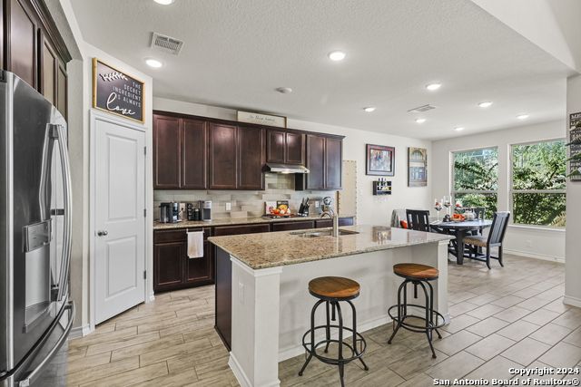
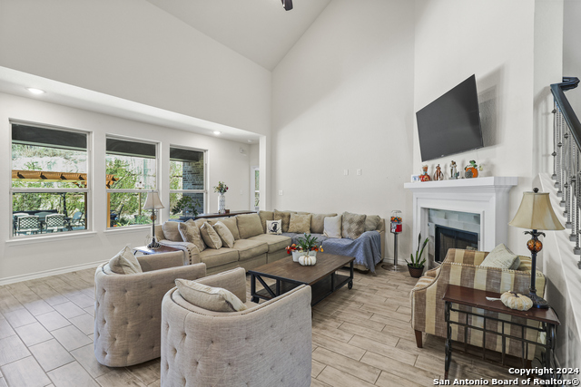

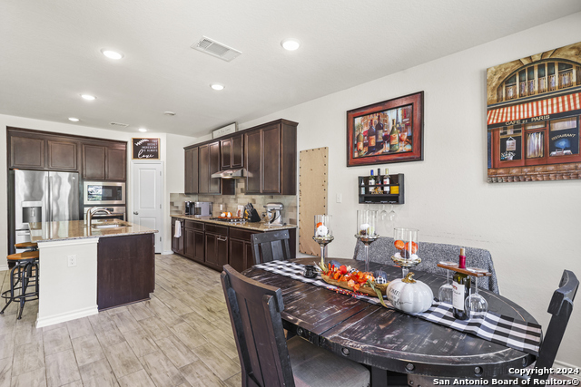
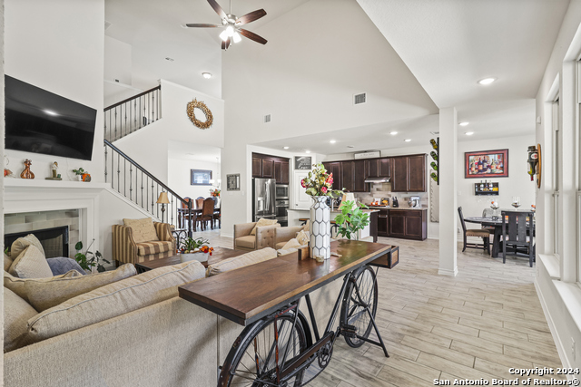
- MLS#: 1820456 ( Single Residential )
- Street Address: 32121 Mustang Hill
- Viewed: 30
- Price: $599,000
- Price sqft: $170
- Waterfront: No
- Year Built: 2018
- Bldg sqft: 3520
- Bedrooms: 5
- Total Baths: 5
- Full Baths: 4
- 1/2 Baths: 1
- Garage / Parking Spaces: 3
- Days On Market: 56
- Additional Information
- County: COMAL
- City: Bulverde
- Zipcode: 78163
- Subdivision: Johnson Ranch Comal
- District: Comal
- Elementary School: Johnson Ranch
- Middle School: Smithson Valley
- High School: Smithson Valley
- Provided by: eXp Realty
- Contact: Heather Knox
- (951) 533-6926

- DMCA Notice
-
DescriptionMAKE US AN OFFER! Welcome to your dream home in the gated community of Johnson Ranch in Bulverde, Texas! This exceptional 5 bedroom, 5 bathroom with an additional office offers 3,520 square feet of beautifully designed living space that combines luxury with comfort. Upon entering, you'll be greeted by an open concept floor plan filled with natural light, high ceilings, and high end finishes. Gourmet kitchen with premium appliances, expansive counter space, and an island perfect for entertaining. An inviting office offers a private workspace. Nestled in the sought after Johnson Ranch community, this home offers exclusive access to fantastic amenities, including a 5 acre park with a Junior Olympic swimming pool, walking trails, sports courts, and playgrounds all set within scenic hill country views. This home truly offers the best of Texas living schedule your private tour today!
Features
Possible Terms
- Conventional
- FHA
- VA
- Cash
- Investors OK
- Assumption w/Qualifying
Air Conditioning
- One Central
Builder Name
- Highland Homes
Construction
- Pre-Owned
Contract
- Exclusive Right To Sell
Days On Market
- 42
Currently Being Leased
- No
Dom
- 42
Elementary School
- Johnson Ranch
Energy Efficiency
- 16+ SEER AC
- Programmable Thermostat
- Double Pane Windows
- Variable Speed HVAC
- Energy Star Appliances
- Radiant Barrier
- High Efficiency Water Heater
- Ceiling Fans
Exterior Features
- 3 Sides Masonry
- Stone/Rock
Fireplace
- One
- Living Room
- Gas
Floor
- Ceramic Tile
Foundation
- Slab
Garage Parking
- Three Car Garage
- Attached
- Golf Cart
- Oversized
Green Features
- Drought Tolerant Plants
- Rain/Freeze Sensors
- EF Irrigation Control
Heating
- Central
Heating Fuel
- Natural Gas
High School
- Smithson Valley
Home Owners Association Fee
- 255
Home Owners Association Frequency
- Quarterly
Home Owners Association Mandatory
- Mandatory
Home Owners Association Name
- JOHNSON RANCH HOA
Home Faces
- South
Inclusions
- Ceiling Fans
- Washer Connection
- Dryer Connection
- Cook Top
- Built-In Oven
- Self-Cleaning Oven
- Microwave Oven
- Stove/Range
- Gas Cooking
- Disposal
- Dishwasher
- Ice Maker Connection
- Gas Water Heater
- Garage Door Opener
- City Garbage service
Instdir
- Turn right onto US-281 S Use the 2nd from the left lane to make a U-turn Turn right onto Mustang Vista Turn left onto Mustang Hill
Interior Features
- Two Living Area
- Liv/Din Combo
- Separate Dining Room
- Eat-In Kitchen
- Island Kitchen
- Walk-In Pantry
- Study/Library
- Utility Room Inside
- High Ceilings
- Open Floor Plan
- Cable TV Available
- High Speed Internet
- Walk in Closets
Kitchen Length
- 11
Legal Desc Lot
- 5A
Legal Description
- JOHNSON RANCH NORTH 1
- BLOCK A
- LOT 5A
Lot Improvements
- Street Paved
- Curbs
- Street Gutters
- Sidewalks
- Streetlights
- Fire Hydrant w/in 500'
- Asphalt
- City Street
- US Highway
Middle School
- Smithson Valley
Miscellaneous
- M.U.D.
- City Bus
- Virtual Tour
- Investor Potential
- Cluster Mail Box
Multiple HOA
- No
Neighborhood Amenities
- Controlled Access
- Pool
- Tennis
- Clubhouse
- Park/Playground
- Jogging Trails
- Sports Court
- Bike Trails
- BBQ/Grill
- Basketball Court
- Volleyball Court
- Bridle Path
Occupancy
- Owner
Owner Lrealreb
- No
Ph To Show
- 951-533-6926
Possession
- Closing/Funding
Property Type
- Single Residential
Roof
- Composition
School District
- Comal
Source Sqft
- Appsl Dist
Style
- Two Story
- Contemporary
Total Tax
- 5624
Views
- 30
Virtual Tour Url
- https://www.zillow.com/view-imx/44d414ae-51af-4ed5-81c2-46015ffb0d16?setAttribution=mls&wl=true&initialViewType=pano&utm_source=dashboard
Water/Sewer
- City
- None - Sewer
Window Coverings
- Some Remain
Year Built
- 2018
Property Location and Similar Properties


