
- Michaela Aden, ABR,MRP,PSA,REALTOR ®,e-PRO
- Premier Realty Group
- Mobile: 210.859.3251
- Mobile: 210.859.3251
- Mobile: 210.859.3251
- michaela3251@gmail.com
Property Photos
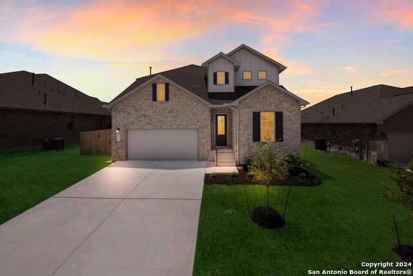

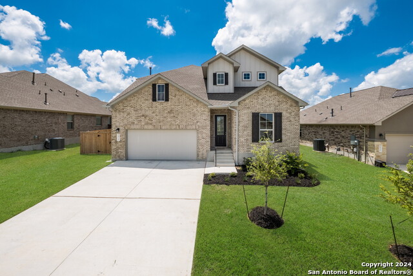
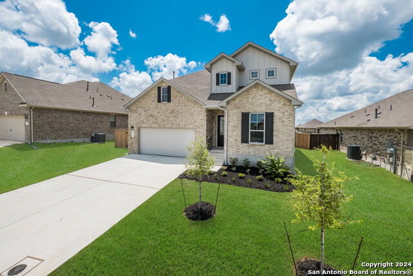
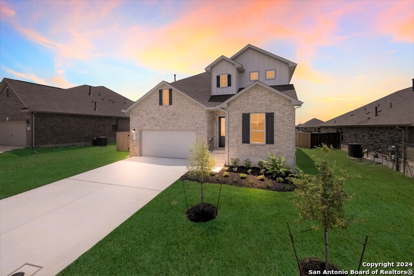
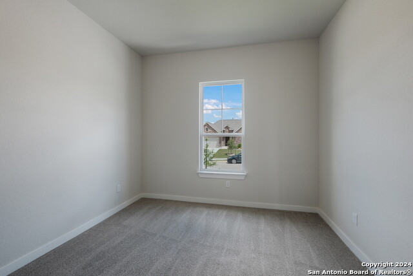
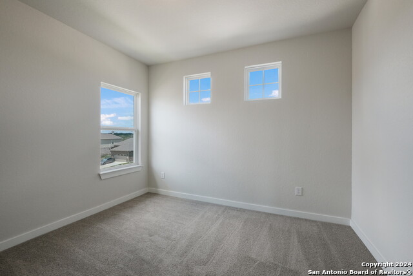
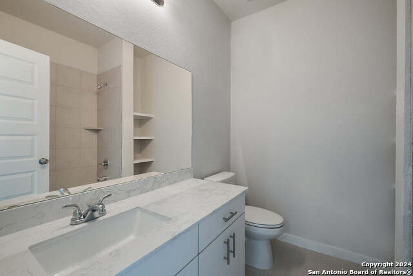
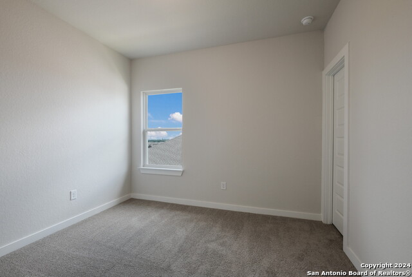
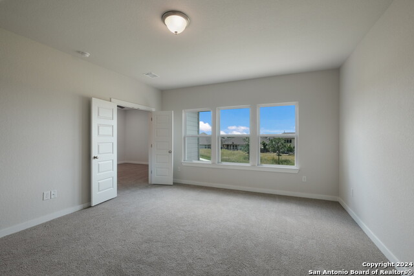
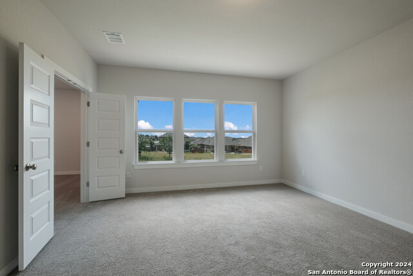
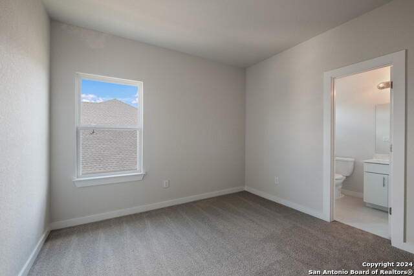
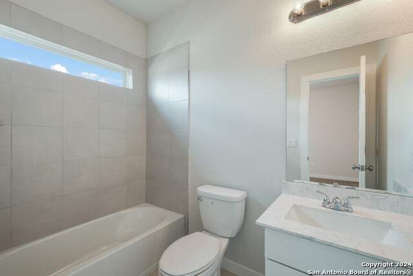
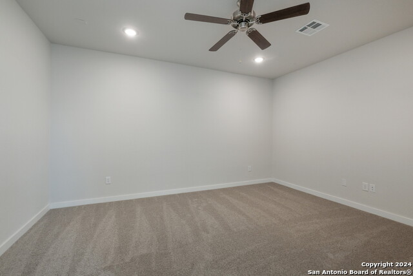
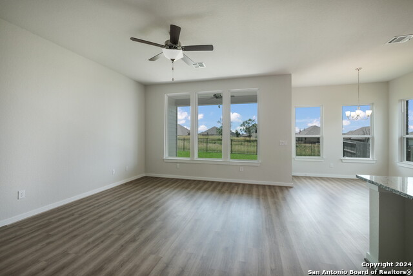
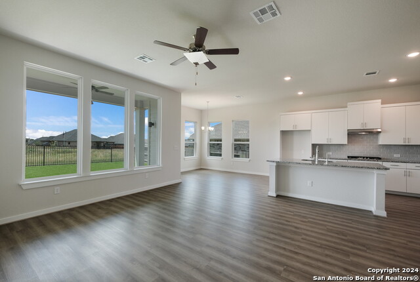
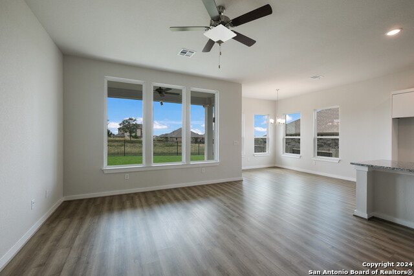
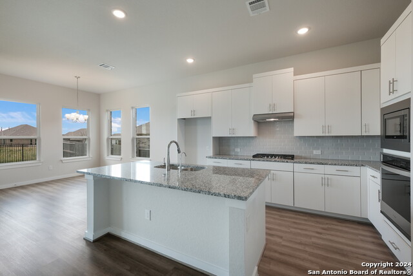
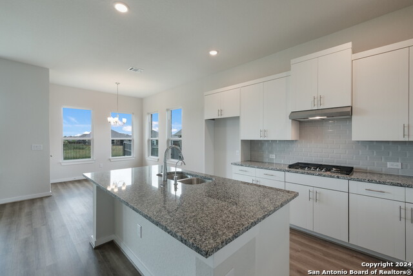
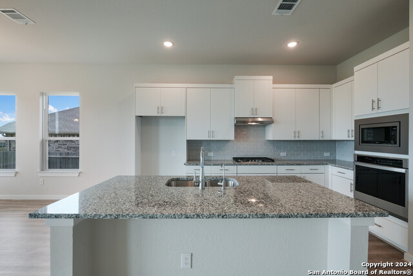
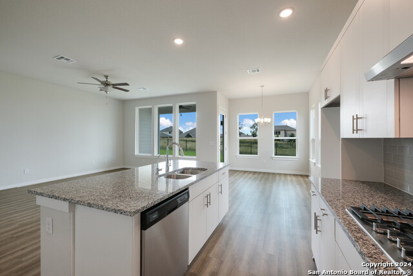
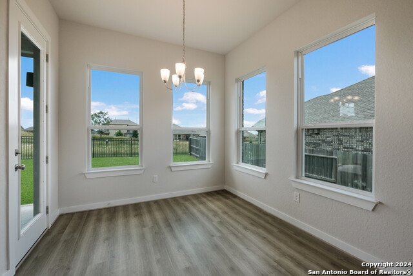
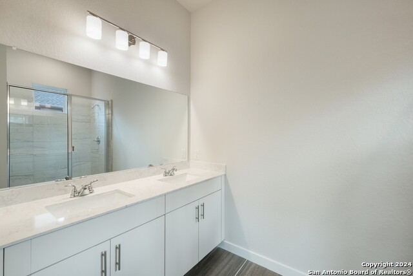
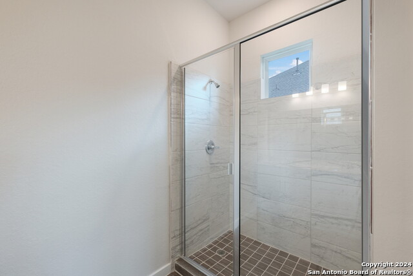
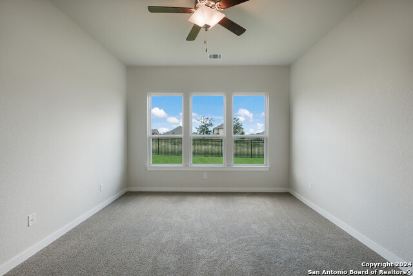
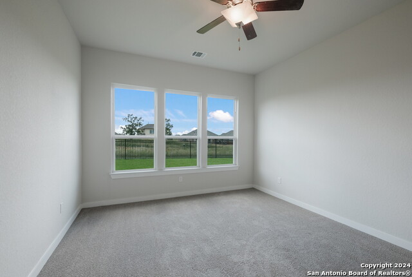
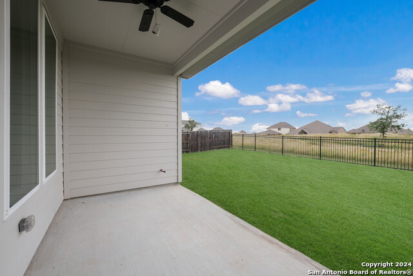

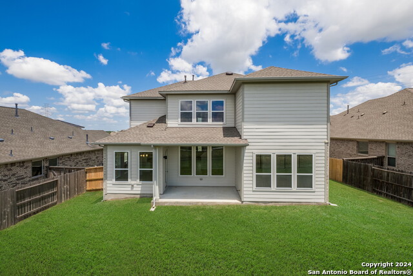
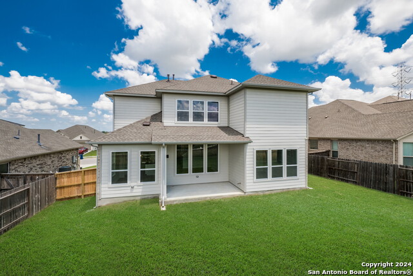
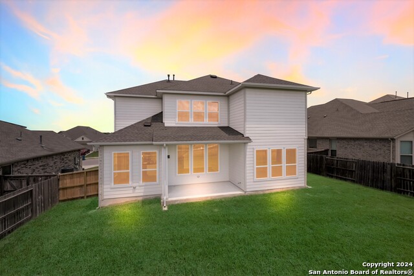
- MLS#: 1820423 ( Single Residential )
- Street Address: 936 Foxbrook Way
- Viewed: 14
- Price: $524,990
- Price sqft: $201
- Waterfront: No
- Year Built: 2021
- Bldg sqft: 2610
- Bedrooms: 4
- Total Baths: 4
- Full Baths: 3
- 1/2 Baths: 1
- Garage / Parking Spaces: 2
- Days On Market: 55
- Additional Information
- County: GUADALUPE
- City: Cibolo
- Zipcode: 78108
- Subdivision: Foxbrook
- District: Schertz Cibolo Universal City
- Elementary School: John A Sippel
- Middle School: Dobie J. Frank
- High School: Steele
- Provided by: eXp Realty
- Contact: Dayton Schrader
- (210) 757-9785

- DMCA Notice
-
DescriptionWelcome to this beautiful 4 bedroom, 3.5 bathroom home in charming Cibolo, Texas! As you enter, a versatile room to the right is ideal as a private study or office. Down the hall, you'll find an open concept kitchen and living area, where the kitchen impresses with granite countertops, an island, and built in stainless steel appliances, including a stove/range. This space flows seamlessly into the living room, filling the area with natural light and creating an inviting atmosphere. The master bedroom, located just off the living room, is generously sized and includes two walk in closets. The attached full bath features a double vanity, a separate shower, and a relaxing tub. Upstairs, a spacious loft doubles as a game room and connects to a media room, perfect for entertaining. The loft also provides easy access to the upstairs bedrooms, allowing a harmonious flow throughout the home. Out back, a covered patio offers a peaceful retreat overlooking a large yard with no neighbors behind, thanks to the adjacent greenbelt. Nestled halfway between San Antonio and New Braunfels, this Cibolo home provides both tranquility and convenience.
Features
Possible Terms
- Conventional
- FHA
- VA
- Cash
Air Conditioning
- Two Central
Builder Name
- Scott Felder Homes
Construction
- New
Contract
- Exclusive Right To Sell
Days On Market
- 38
Dom
- 38
Elementary School
- John A Sippel
Exterior Features
- Brick
- 3 Sides Masonry
- Cement Fiber
Fireplace
- Not Applicable
Floor
- Carpeting
- Ceramic Tile
- Vinyl
Foundation
- Slab
Garage Parking
- Two Car Garage
Heating
- Central
Heating Fuel
- Natural Gas
High School
- Steele
Home Owners Association Fee
- 46
Home Owners Association Frequency
- Monthly
Home Owners Association Mandatory
- Mandatory
Home Owners Association Name
- GOODWIN MANAGEMENT
Inclusions
- Washer Connection
- Dryer Connection
- Cook Top
- Built-In Oven
- Microwave Oven
- Stove/Range
- Gas Cooking
- Disposal
- Dishwasher
Instdir
- From Downtown San Antonio: Take I-35N to exit 178 for 1103/Cibolo/Hubertus Rd. Take a right on FM 1103S. Continue about 1 mile and take a right on Orth Ave into the entrance of Foxbrook.
Interior Features
- Three Living Area
- Liv/Din Combo
- Eat-In Kitchen
- Island Kitchen
- Breakfast Bar
- Walk-In Pantry
- Study/Library
- Game Room
- Media Room
- Utility Room Inside
- 1st Floor Lvl/No Steps
- High Ceilings
- Open Floor Plan
Kitchen Length
- 12
Legal Description
- FOXBROOK UNIT #1 BLOCK 2 LOT 3 0.18 AC
Middle School
- Dobie J. Frank
Multiple HOA
- No
Neighborhood Amenities
- Pool
- Clubhouse
- Park/Playground
- Jogging Trails
- Bike Trails
- BBQ/Grill
Occupancy
- Vacant
Owner Lrealreb
- No
Ph To Show
- 2102222227
Possession
- Closing/Funding
Property Type
- Single Residential
Roof
- Composition
School District
- Schertz-Cibolo-Universal City ISD
Source Sqft
- Appsl Dist
Style
- Two Story
- Mediterranean
- Texas Hill Country
Total Tax
- 1.93
Utility Supplier Elec
- GVEC
Utility Supplier Gas
- Centerpoint
Utility Supplier Sewer
- Cibolo Creek
Utility Supplier Water
- Green Valley
Views
- 14
Virtual Tour Url
- https://www.homes.com/property/936-foxbrook-way-cibolo-tx/q7kjjs6k4txdk/?tab=1&dk=xd2kzt2v8hv8l
Water/Sewer
- City
Window Coverings
- Some Remain
Year Built
- 2021
Property Location and Similar Properties


