
- Michaela Aden, ABR,MRP,PSA,REALTOR ®,e-PRO
- Premier Realty Group
- Mobile: 210.859.3251
- Mobile: 210.859.3251
- Mobile: 210.859.3251
- michaela3251@gmail.com
Property Photos
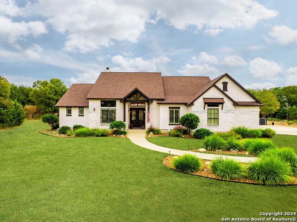

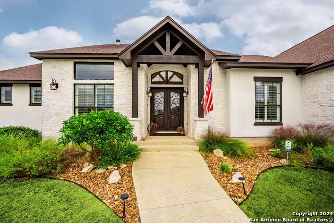
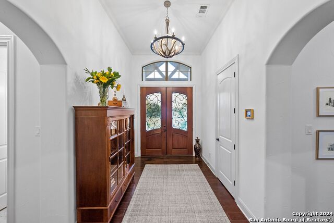
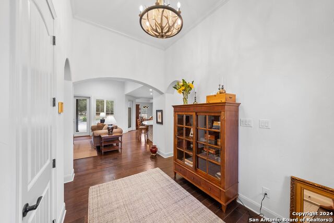
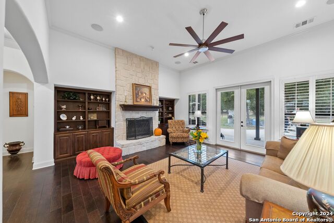

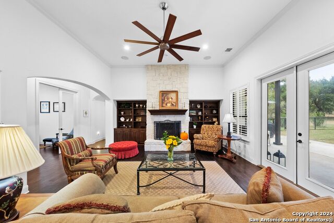
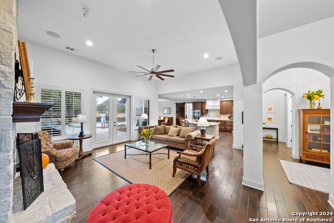
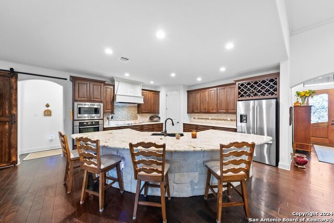
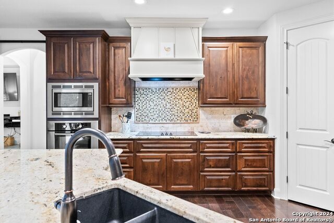
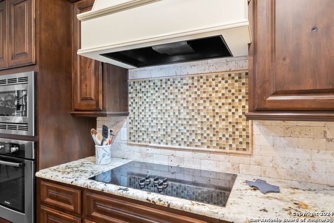
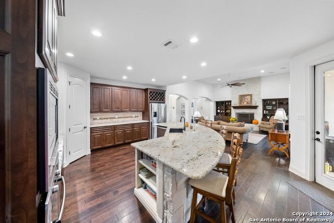
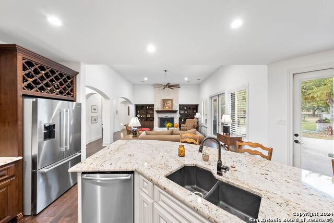
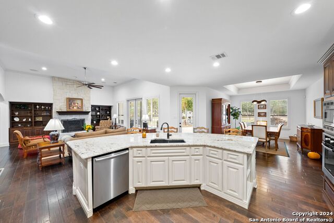
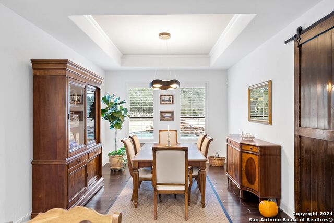
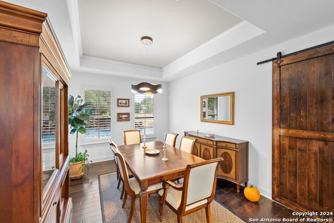
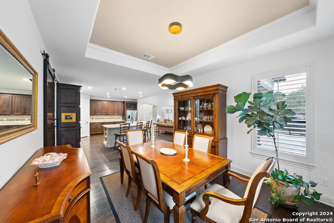
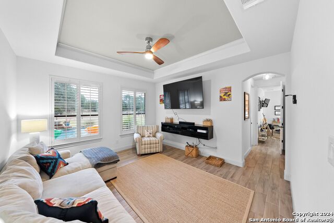
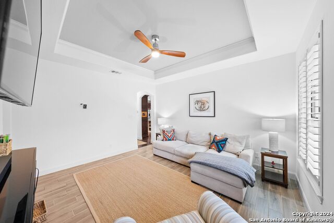
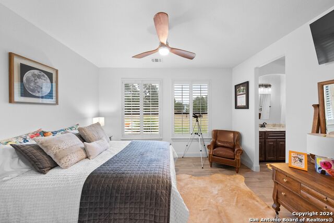
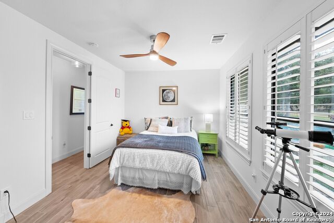
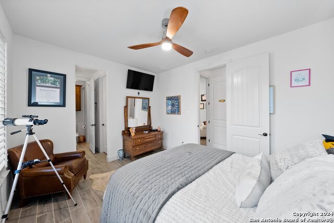
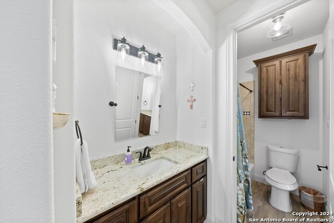
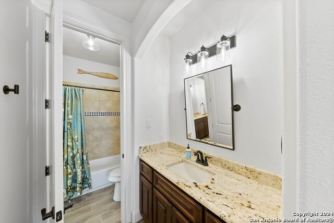
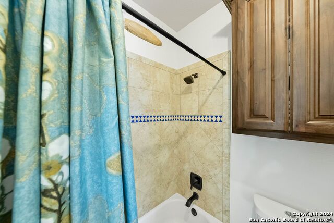
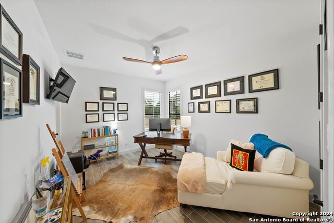
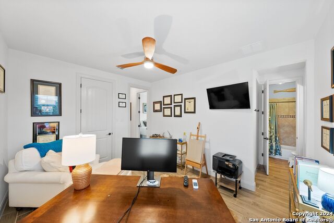
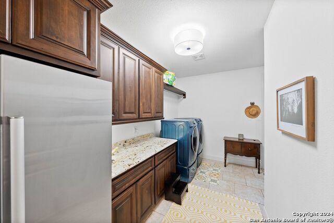
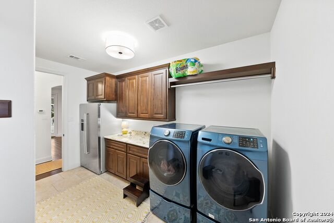
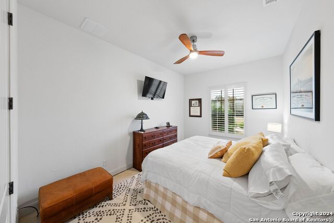
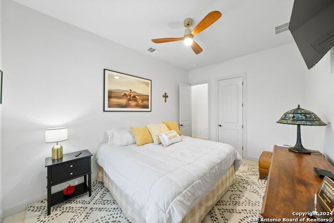
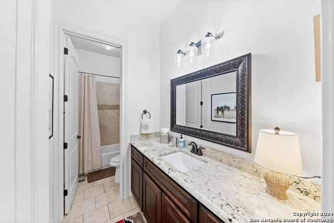
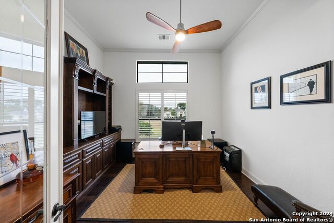
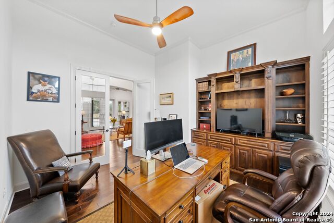
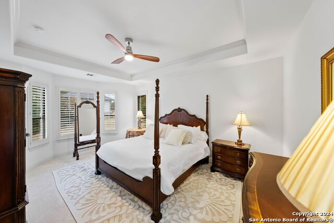
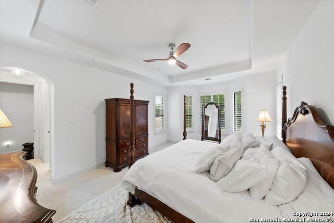
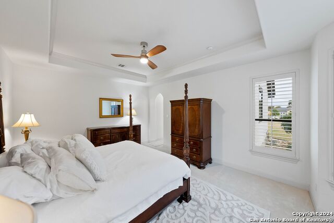
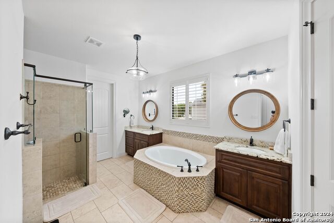
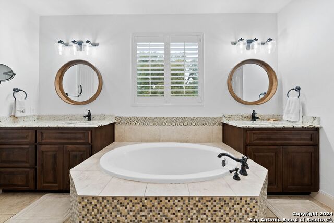
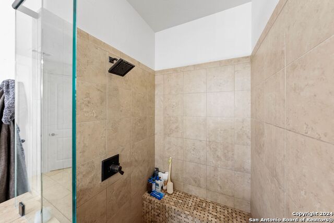

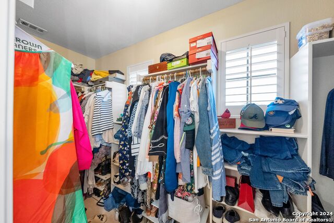
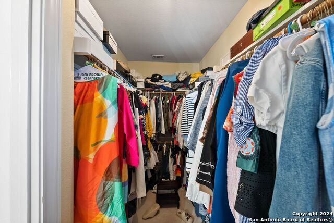
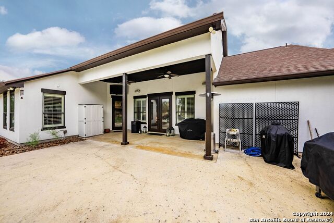
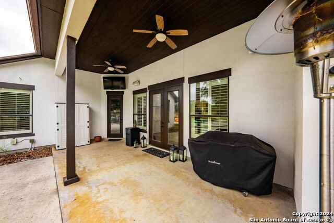

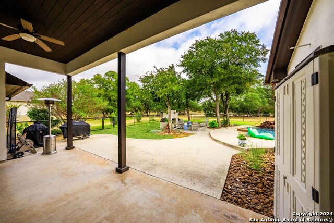

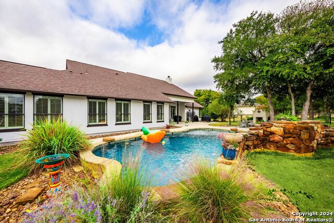
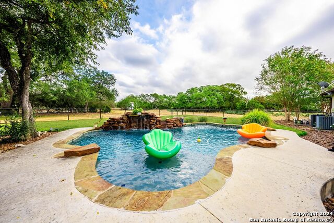
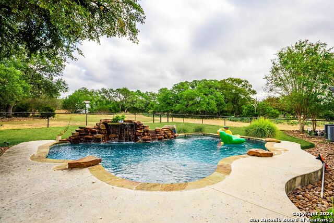
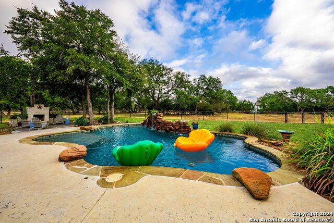
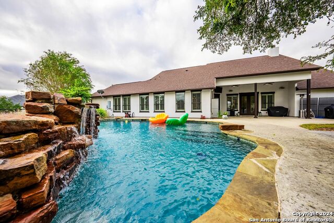
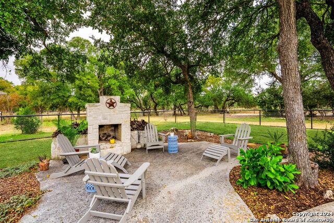
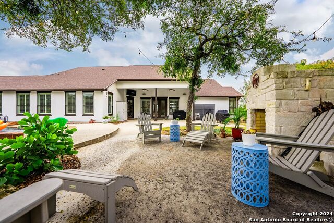
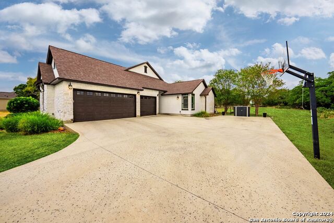
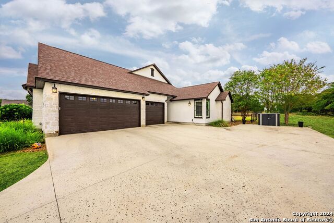
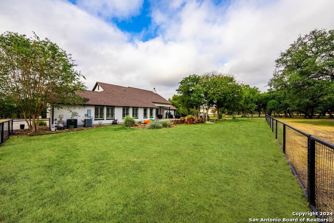

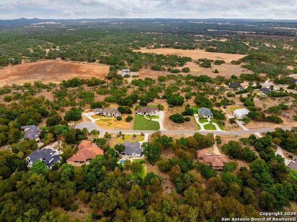
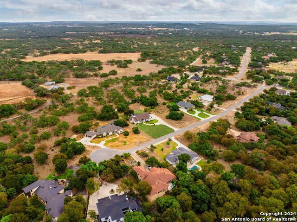

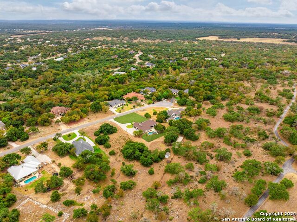
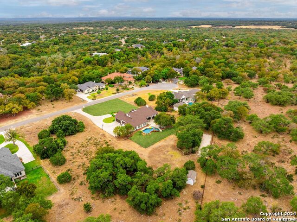
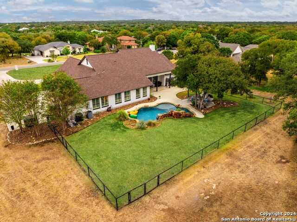
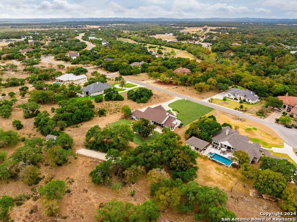
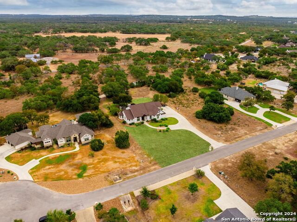
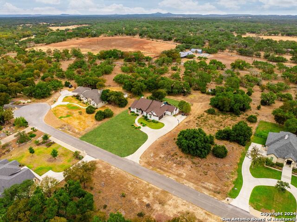
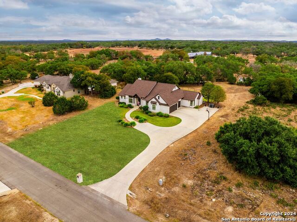
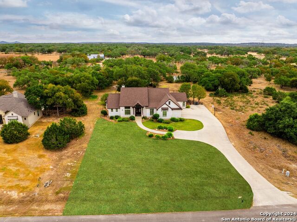
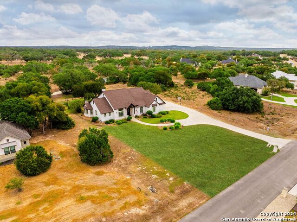
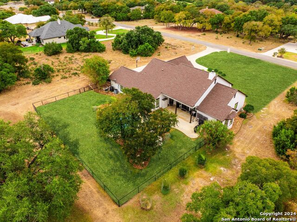
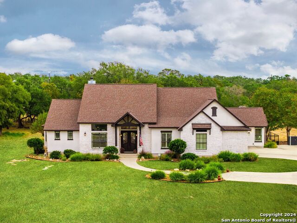
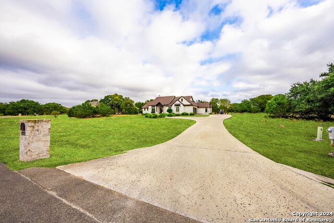
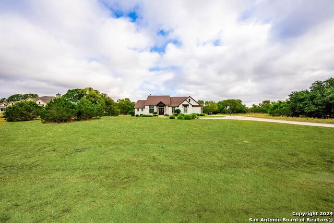
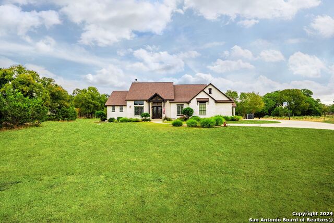
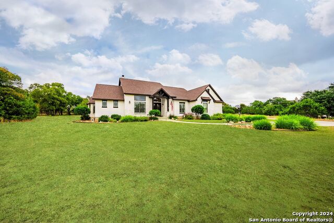

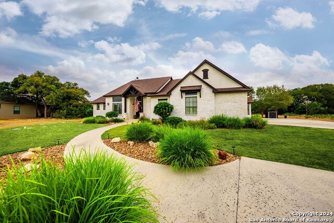
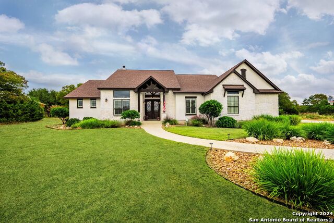
- MLS#: 1820405 ( Single Residential )
- Street Address: 1330 Palmetto Pt
- Viewed: 35
- Price: $899,000
- Price sqft: $289
- Waterfront: No
- Year Built: 2013
- Bldg sqft: 3110
- Bedrooms: 4
- Total Baths: 3
- Full Baths: 3
- Garage / Parking Spaces: 3
- Days On Market: 56
- Additional Information
- County: COMAL
- City: Spring Branch
- Zipcode: 78070
- Subdivision: The Crossing At Spring Creek
- District: Comal
- Elementary School: Arlon Seay
- Middle School: Spring Branch
- High School: Smiton Valley
- Provided by: Keller Williams City-View
- Contact: Shane Neal
- (210) 982-0405

- DMCA Notice
-
DescriptionThis stunning one story, four bedroom, three bathroom home sits on over an acre of land, offering both space and elegance. A beautiful, long driveway welcomes you to the property, while inside, an open floor plan fills the home with natural light. The spacious kitchen features a large granite island overlooking the living room, ample cabinet storage, and stainless steel appliances, creating the perfect setup for entertaining. The primary ensuite is a true retreat with dual vanities, a standalone soaking tub, a walk in shower, and large walk in closets. Outdoors, enjoy the expansive covered and extended patio, which leads to a sparkling pool and cozy fireplace, all overlooking beautiful scenery. Come see this exceptional home!
Features
Possible Terms
- Conventional
- FHA
- VA
- TX Vet
- Cash
Air Conditioning
- One Central
Apprx Age
- 11
Builder Name
- UNKNOWN
Construction
- Pre-Owned
Contract
- Exclusive Right To Sell
Days On Market
- 38
Dom
- 38
Elementary School
- Arlon Seay
Energy Efficiency
- Programmable Thermostat
- Ceiling Fans
Exterior Features
- Stone/Rock
- Wood
- Stucco
Fireplace
- Gas
Floor
- Ceramic Tile
- Wood
Foundation
- Slab
Garage Parking
- Three Car Garage
Heating
- Central
Heating Fuel
- Other
High School
- Smithson Valley
Home Owners Association Fee
- 450
Home Owners Association Frequency
- Annually
Home Owners Association Mandatory
- Mandatory
Home Owners Association Name
- THE NEIGHBORHOOD COMPANY
Inclusions
- Ceiling Fans
Instdir
- Head south on US-281 S toward Blazing Meadow Rd
- Turn right onto County Rd 71/Spring Branch Rd
- Turn right onto Rittimann Rd
- Turn left onto Palmetto Point
- Property will be on the right
Interior Features
- Eat-In Kitchen
- Breakfast Bar
- Walk-In Pantry
- Study/Library
- Secondary Bedroom Down
- High Ceilings
- Open Floor Plan
- All Bedrooms Downstairs
- Walk in Closets
Kitchen Length
- 20
Legal Desc Lot
- 147
Legal Description
- CROSSING AT SPRING CREEK (THE) 2
- LOT 147
Lot Description
- Cul-de-Sac/Dead End
- 1/2-1 Acre
Lot Improvements
- Asphalt
Middle School
- Spring Branch
Multiple HOA
- No
Neighborhood Amenities
- None
Occupancy
- Owner
Owner Lrealreb
- No
Ph To Show
- 210-222-2227
Possession
- Closing/Funding
Property Type
- Single Residential
Recent Rehab
- No
Roof
- Composition
School District
- Comal
Source Sqft
- Appsl Dist
Style
- One Story
Total Tax
- 13000
Views
- 35
Virtual Tour Url
- https://my.matterport.com/show/?m=g1eVDqafe2j
Water/Sewer
- Water System
- Septic
- Aerobic Septic
Window Coverings
- None Remain
Year Built
- 2013
Property Location and Similar Properties


