
- Michaela Aden, ABR,MRP,PSA,REALTOR ®,e-PRO
- Premier Realty Group
- Mobile: 210.859.3251
- Mobile: 210.859.3251
- Mobile: 210.859.3251
- michaela3251@gmail.com
Property Photos
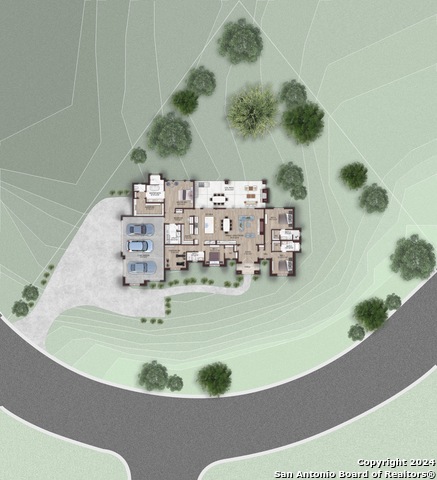

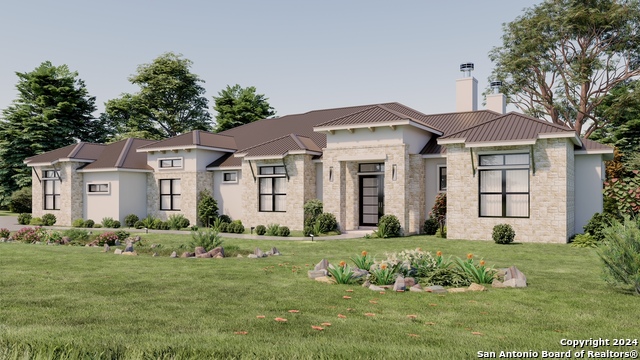
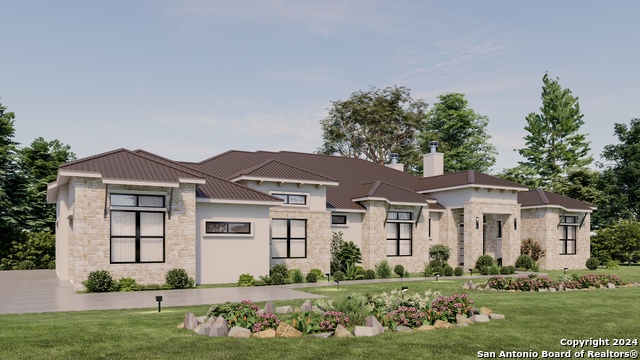
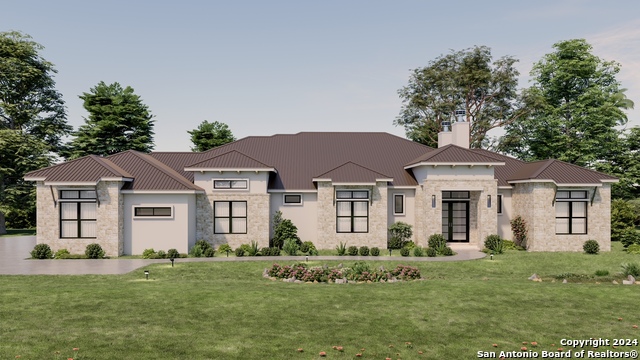
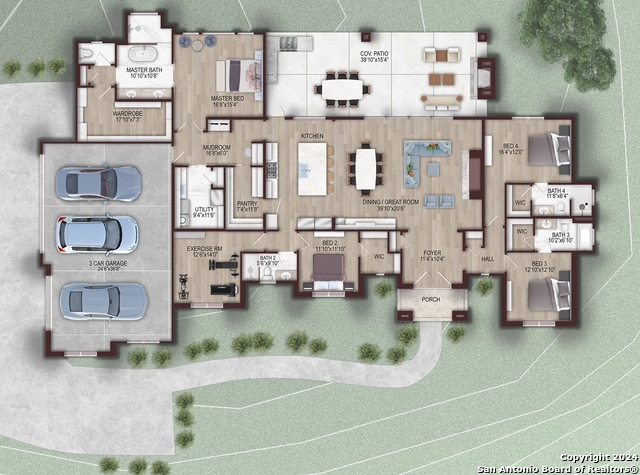
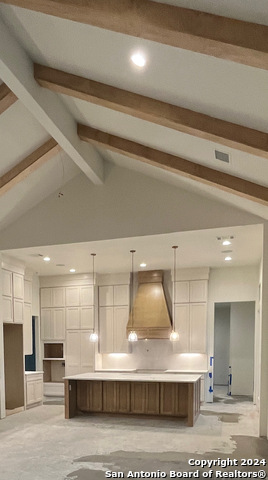
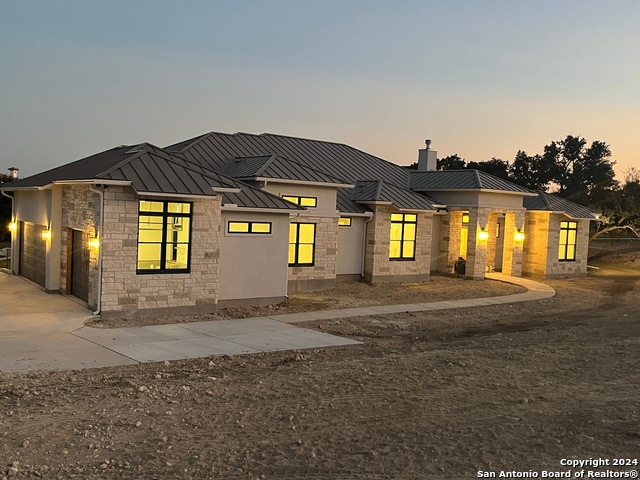
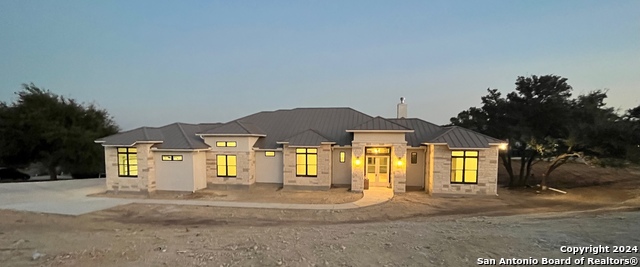

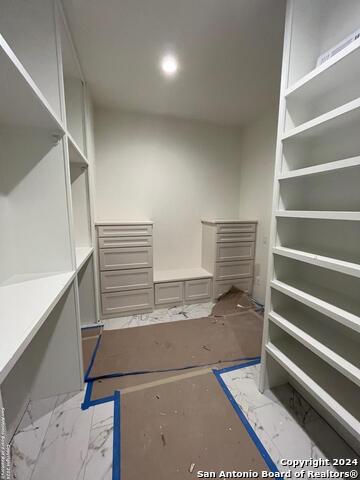
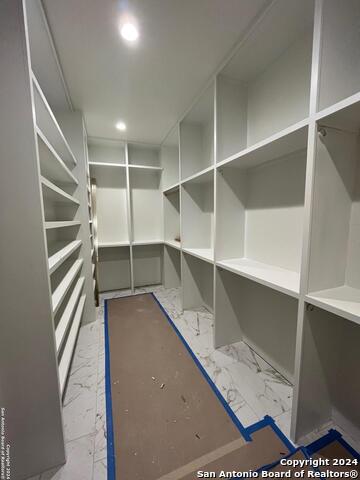
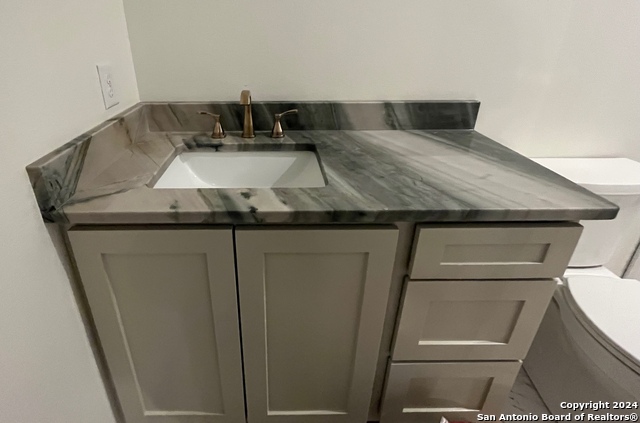
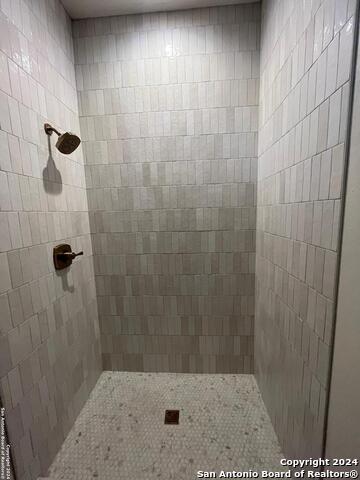
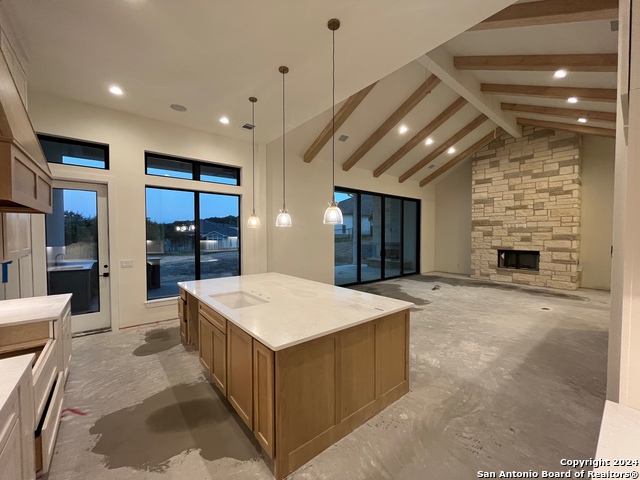
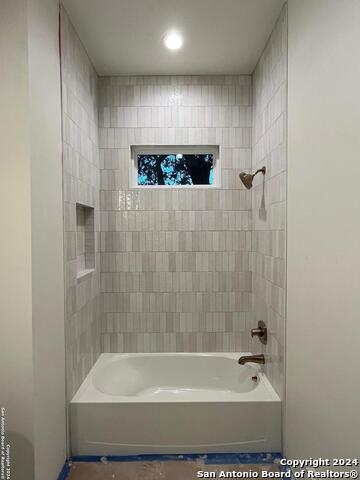

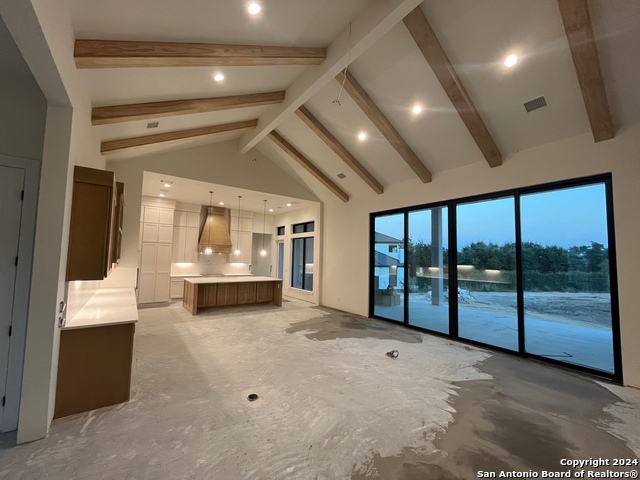
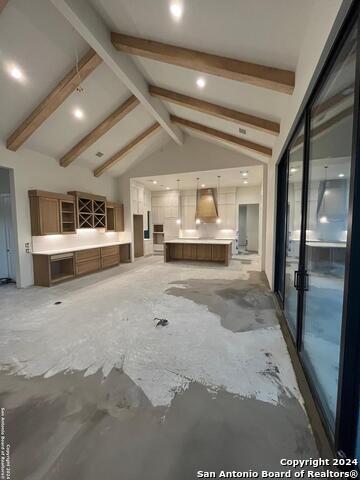
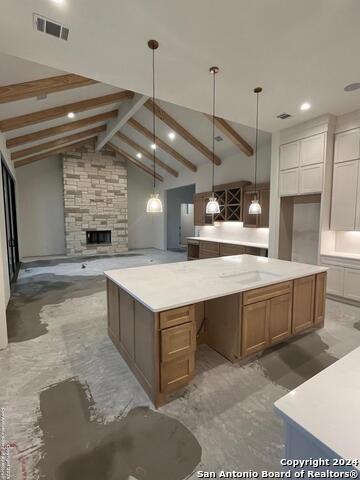
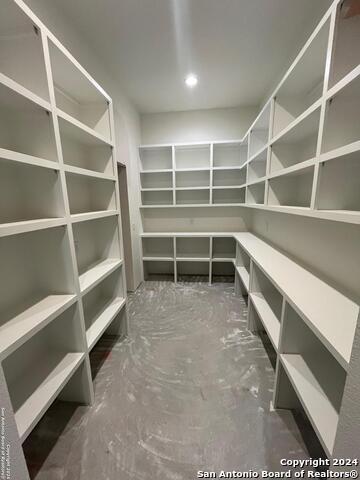
- MLS#: 1820359 ( Single Residential )
- Street Address: 9815 Midsomer Pl
- Viewed: 54
- Price: $1,327,000
- Price sqft: $431
- Waterfront: No
- Year Built: 2024
- Bldg sqft: 3078
- Bedrooms: 4
- Total Baths: 4
- Full Baths: 4
- Garage / Parking Spaces: 3
- Days On Market: 68
- Additional Information
- County: BEXAR
- City: San Antonio
- Zipcode: 78255
- Subdivision: Cantera Hills
- District: Northside
- Elementary School: Call District
- Middle School: Call District
- High School: Call District
- Provided by: Home Team of America
- Contact: Susan Maresh
- (210) 488-6801

- DMCA Notice
-
DescriptionFINAL STAGES OF New Construction!!, 1 Story, Corner Lot 0.68 acre, 3,078 sq ft, 4/4/3 plus flex room, built in desk niche off mudroom, with lots of storage and shelving, open floor plan with a large rock fireplace in family room, large covered patio with fireplace & outdoor kitchen & backyard area does not get the West sun. Dream kitchen with hidden walk through pantry, Thermador Professional Series appliances, custom cabinets with soft close cabinet doors, custom kitchen storage items: trash cans, paper towel holder, utensil holder, spice holder, baking/cookie sheet holder, deep drawers. Master has an oversized closet with 2 built in dressers, ensuite bathrooms & closets in bedroom 3 & 4 tankless water heaters and so much more custom extras. Landscape & irrigation sprinkler system to be added. Cantera Hills Subdivision is a highly sought after Boutique Community. This property presents a rare opportunity to have a smaller home surrounded by larger homes in the $2M+ price range. You must come see this home.
Features
Possible Terms
- Conventional
- VA
- Cash
Air Conditioning
- Two Central
Builder Name
- MI Property Holdings LLC
Construction
- New
Contract
- Exclusive Right To Sell
Days On Market
- 38
Dom
- 38
Elementary School
- Call District
Exterior Features
- Brick
- 4 Sides Masonry
- Stone/Rock
- Siding
Fireplace
- Family Room
- Other
Floor
- Ceramic Tile
- Wood
Foundation
- Slab
Garage Parking
- Three Car Garage
Heating
- Central
Heating Fuel
- Electric
High School
- Call District
Home Owners Association Fee
- 332.75
Home Owners Association Frequency
- Quarterly
Home Owners Association Mandatory
- Mandatory
Home Owners Association Name
- CANTERA HILLS HOMEOWNERS ASSOCIATION INC
Inclusions
- Ceiling Fans
- Chandelier
- Washer Connection
- Dryer Connection
- Cook Top
- Microwave Oven
- Stove/Range
- Gas Cooking
- Disposal
- Dishwasher
- Ice Maker Connection
- Vent Fan
- Smoke Alarm
- Pre-Wired for Security
- Attic Fan
- Gas Water Heater
- Garage Door Opener
- Plumb for Water Softener
Instdir
- From N Loop 1604 W
- Exit Babcock Rd
- Right onto Babcock Rd
- Right onto Scenic Loop Rd
- Left onto Midsomer Pl
Interior Features
- One Living Area
- Separate Dining Room
- Eat-In Kitchen
- Two Eating Areas
- Island Kitchen
- Walk-In Pantry
- Study/Library
- Utility Room Inside
- High Ceilings
- Open Floor Plan
- Laundry Main Level
- Laundry Room
- Walk in Closets
Kitchen Length
- 12
Legal Desc Lot
- 13
Legal Description
- CB 4696A (CANTERA HILLS UT-1 (ENCLAVE))
- BLOCK 2 LOT 13 2018
Middle School
- Call District
Multiple HOA
- No
Neighborhood Amenities
- Controlled Access
Occupancy
- Vacant
Owner Lrealreb
- No
Ph To Show
- 210-222-2227
Possession
- Closing/Funding
Property Type
- Single Residential
Roof
- Metal
School District
- Northside
Source Sqft
- Bldr Plans
Style
- One Story
- Traditional
Total Tax
- 3164.9
Utility Supplier Elec
- CPS
Utility Supplier Gas
- Grey Forest
Utility Supplier Sewer
- SEPTIC
Utility Supplier Water
- SAWS
Views
- 54
Water/Sewer
- Water System
- Septic
Window Coverings
- None Remain
Year Built
- 2024
Property Location and Similar Properties


