
- Michaela Aden, ABR,MRP,PSA,REALTOR ®,e-PRO
- Premier Realty Group
- Mobile: 210.859.3251
- Mobile: 210.859.3251
- Mobile: 210.859.3251
- michaela3251@gmail.com
Property Photos
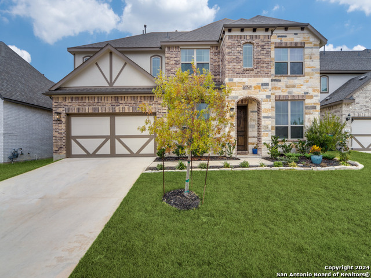

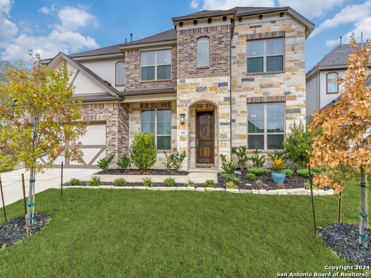



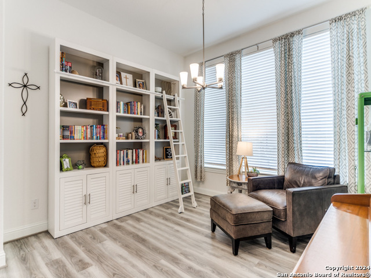
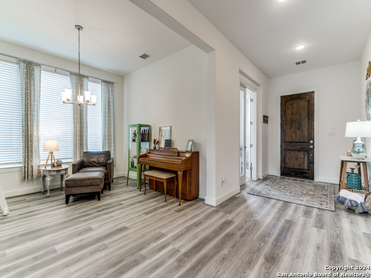
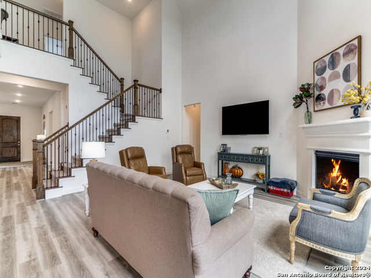
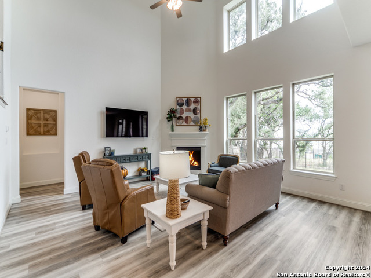
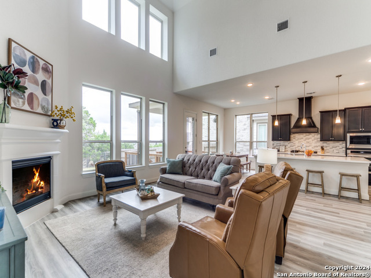
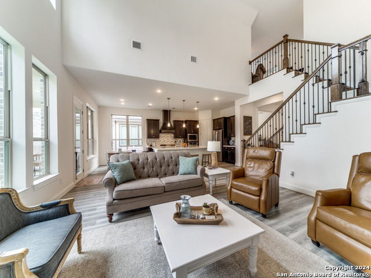
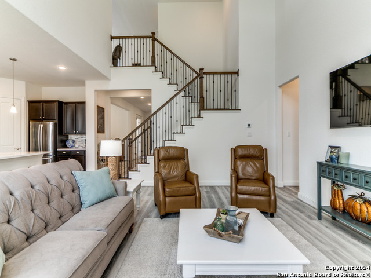
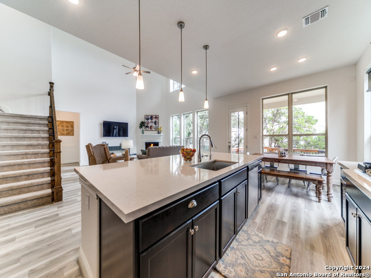
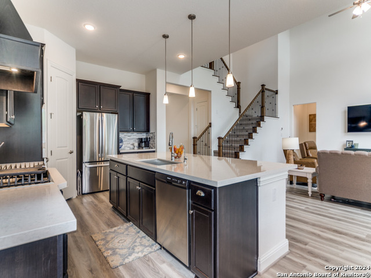
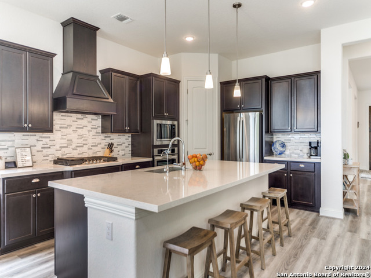
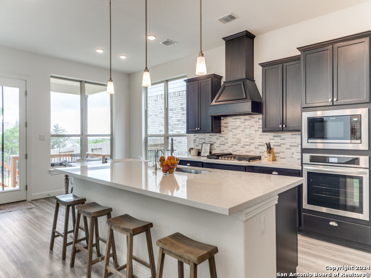
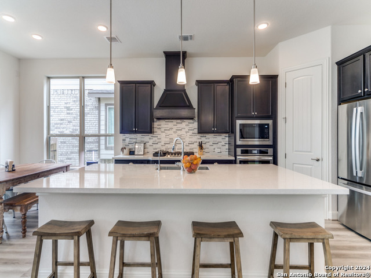
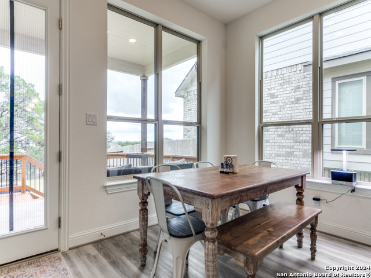
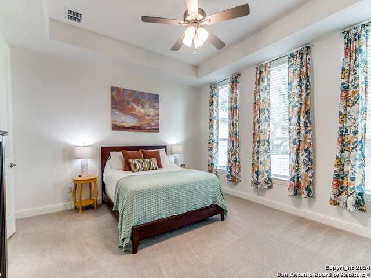
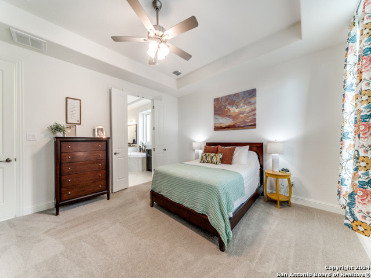
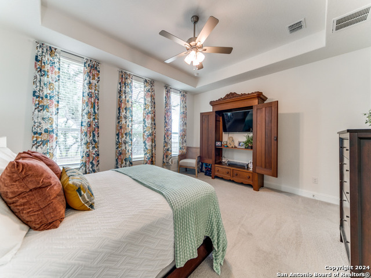
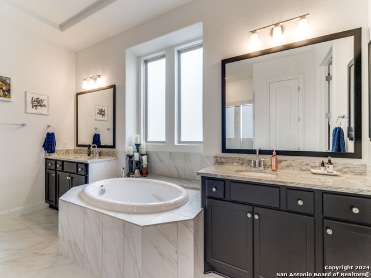
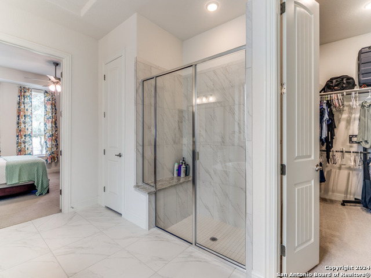
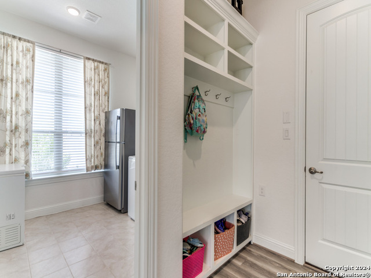
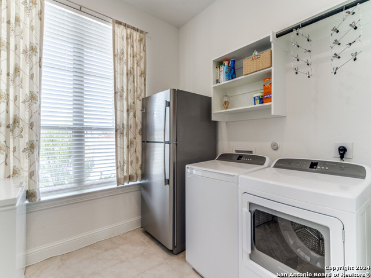

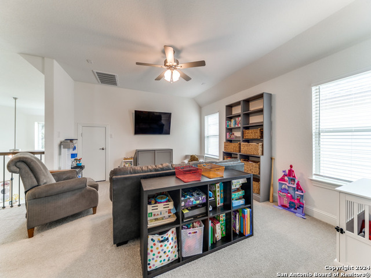
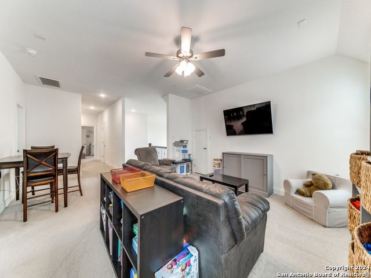

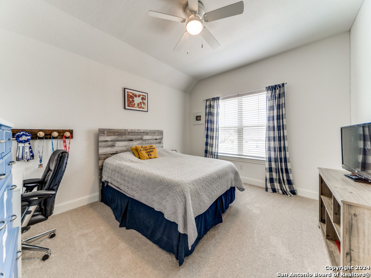

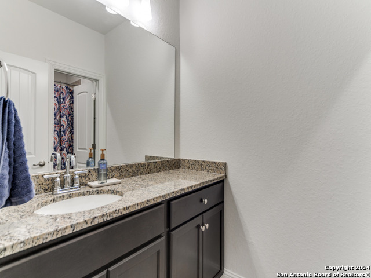

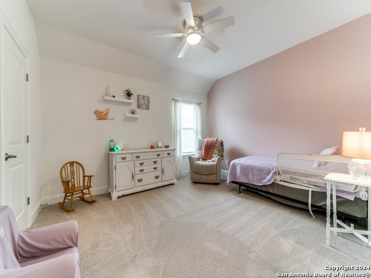
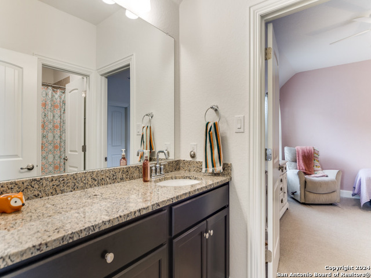
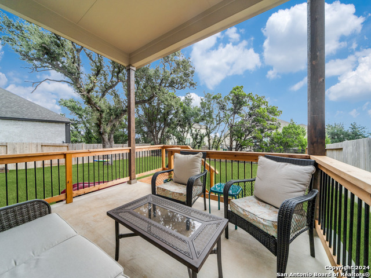

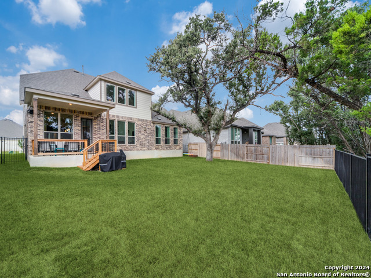
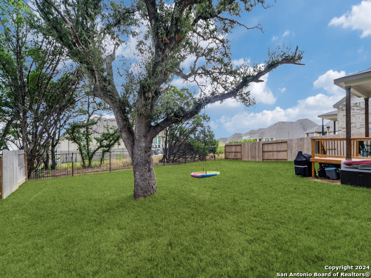
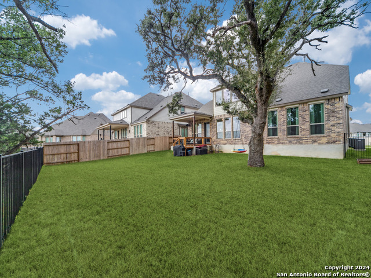
- MLS#: 1820315 ( Single Residential )
- Street Address: 102 Haverton Ct
- Viewed: 124
- Price: $659,000
- Price sqft: $177
- Waterfront: No
- Year Built: 2023
- Bldg sqft: 3727
- Bedrooms: 5
- Total Baths: 4
- Full Baths: 3
- 1/2 Baths: 1
- Garage / Parking Spaces: 2
- Days On Market: 99
- Additional Information
- County: KENDALL
- City: Boerne
- Zipcode: 78006
- Subdivision: Regent Park
- District: Boerne
- Elementary School: Kendall
- Middle School: Boerne S
- High School: Boerne Champion
- Provided by: Keller Williams City-View
- Contact: Audra Miller
- (210) 367-3048

- DMCA Notice
-
DescriptionThis beautiful 5 bedroom, 3.5 bath home features the best of all Boerne offers. Nestled in the stunning Regent Park community with many amenities, it features numerous upgrades and a spacious yard. An inviting open concept living area with a charming fireplace. It has a chef's dream: a spacious island, quartz countertops, bar seating, pendant lighting, a gas cooktop, a built in oven and microwave, and an eat in area. For formal gatherings, there's a separate dining room. The primary bedroom is strategically positioned for privacy, with a generously sized walk in closet and a luxurious spa like bathroom. Plus, there is a private office and a large laundry room downstairs. Upstairs, you'll discover four additional well appointed bedrooms, two full baths, one of which is a jack and jill, and a versatile game room. A lovely covered patio beckons for outdoor relaxation, and the yard backs to a green space. The home comes with a water softener and a water filtration system. This home enjoys proximity to Downtown Boerne, La Cantera, and The Rim, ensuring convenient access to city amenities. It gives you that small town feel and is in the award winning Boerne School district.
Features
Possible Terms
- Conventional
- FHA
- VA
- Cash
Air Conditioning
- Two Central
Block
- 15
Builder Name
- Brightland Homes
Construction
- Pre-Owned
Contract
- Exclusive Right To Sell
Days On Market
- 75
Dom
- 75
Elementary School
- Kendall Elementary
Exterior Features
- Brick
- 4 Sides Masonry
- Stone/Rock
- Siding
Fireplace
- One
Floor
- Carpeting
- Ceramic Tile
- Vinyl
Foundation
- Slab
Garage Parking
- Two Car Garage
- Attached
Heating
- Central
Heating Fuel
- Natural Gas
High School
- Boerne Champion
Home Owners Association Fee
- 900
Home Owners Association Frequency
- Annually
Home Owners Association Mandatory
- Mandatory
Home Owners Association Name
- FIRST SERVICE RESIDENTIAL
Inclusions
- Ceiling Fans
- Washer Connection
- Dryer Connection
- Cook Top
- Built-In Oven
- Self-Cleaning Oven
- Microwave Oven
- Gas Cooking
- Disposal
- Dishwasher
- Water Softener (owned)
- Gas Water Heater
- Garage Door Opener
Instdir
- Go west on I-10 Frontage W road from Scenic Loop and I-10 intersection
- enter on Regent Blvd (tower entrance) right on Kingston Court (model complex) to Brightland Homes sales office at 112 Kingston Ct.
Interior Features
- One Living Area
- Separate Dining Room
- Island Kitchen
- Study/Library
- Game Room
- Utility Room Inside
- High Ceilings
- Open Floor Plan
- Cable TV Available
- High Speed Internet
- Laundry Main Level
- Walk in Closets
Legal Description
- REGENT PARK UNIT 4 BLK 15 LOT 4
- 0.179 ACRES
Middle School
- Boerne Middle S
Multiple HOA
- No
Neighborhood Amenities
- Pool
- Clubhouse
- Park/Playground
Owner Lrealreb
- No
Ph To Show
- 2102222227
Possession
- Closing/Funding
Property Type
- Single Residential
Roof
- Composition
School District
- Boerne
Source Sqft
- Bldr Plans
Style
- Two Story
Total Tax
- 599.42
Utility Supplier Elec
- Bandera Elec
Utility Supplier Gas
- City
Utility Supplier Grbge
- City
Utility Supplier Sewer
- City
Utility Supplier Water
- City
Views
- 124
Water/Sewer
- Water System
- Sewer System
Window Coverings
- Some Remain
Year Built
- 2023
Property Location and Similar Properties


