
- Michaela Aden, ABR,MRP,PSA,REALTOR ®,e-PRO
- Premier Realty Group
- Mobile: 210.859.3251
- Mobile: 210.859.3251
- Mobile: 210.859.3251
- michaela3251@gmail.com
Property Photos


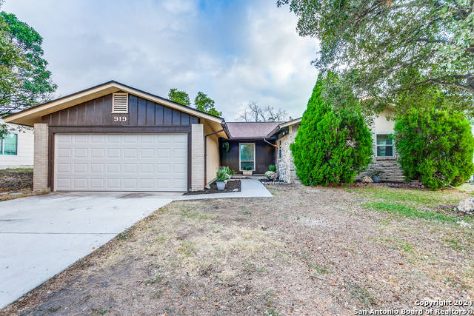
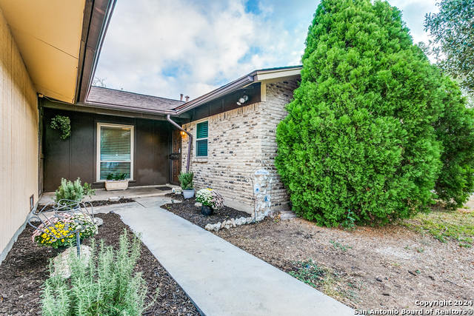
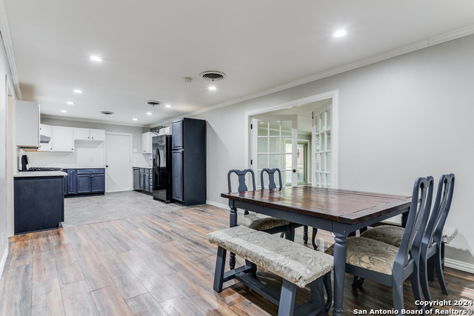
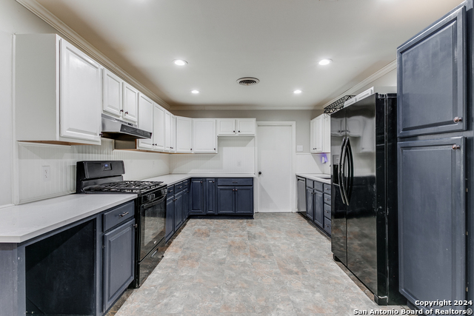
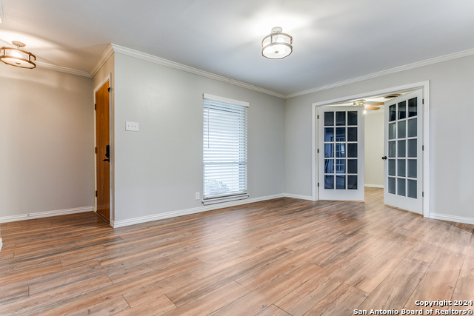
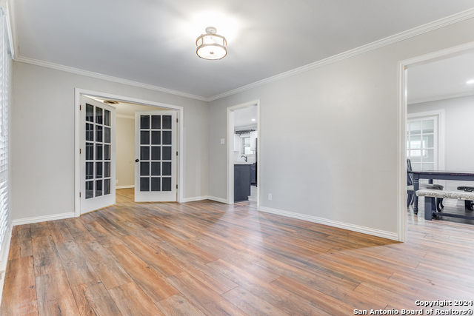
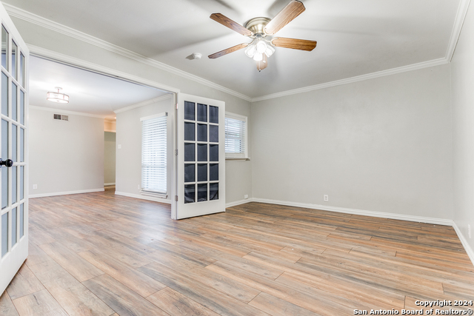
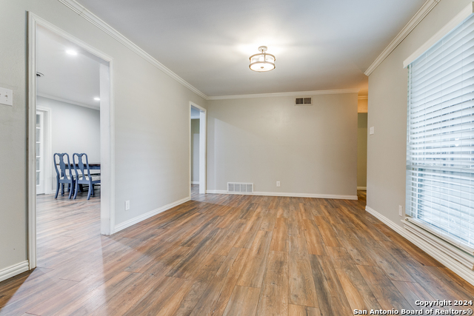
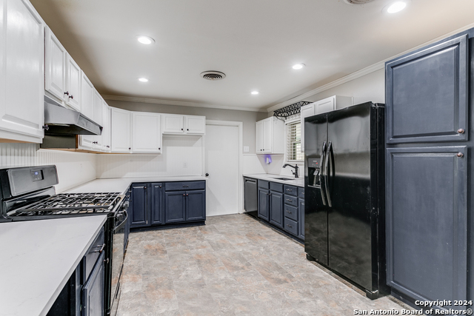
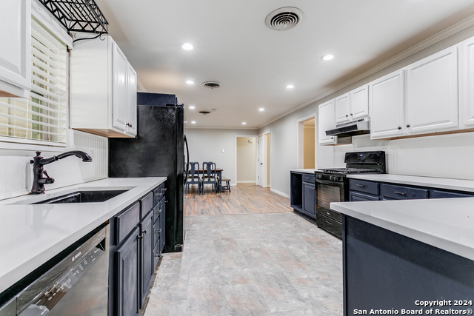
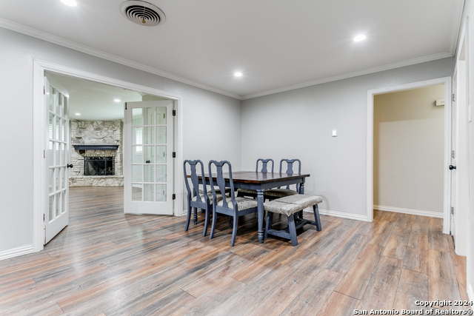
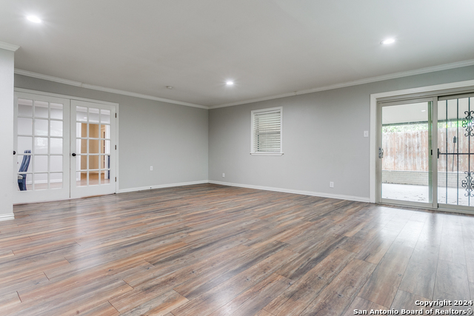
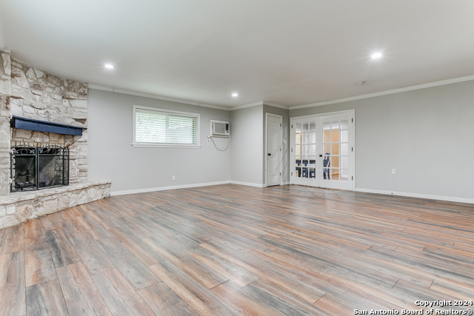
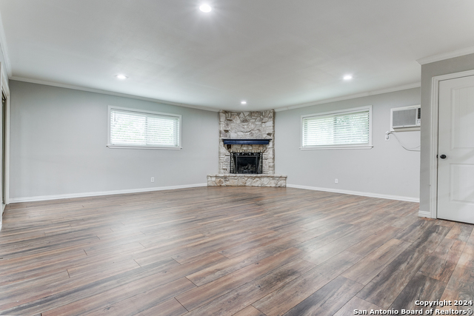
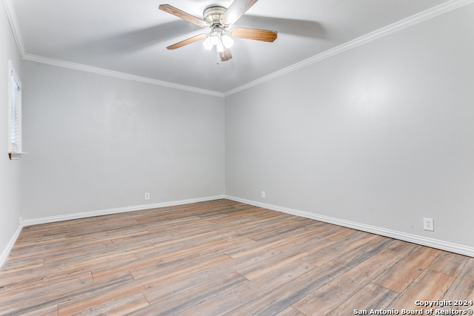
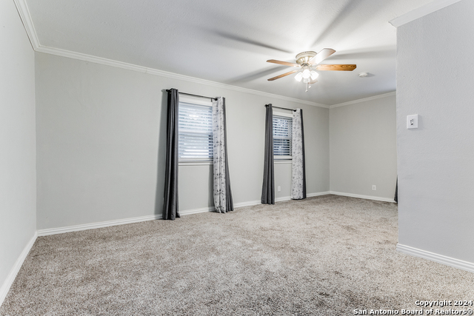
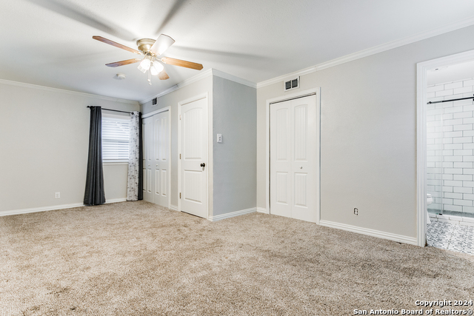
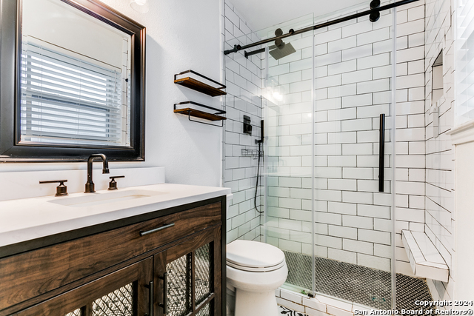
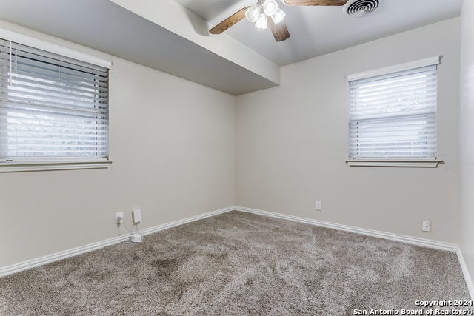
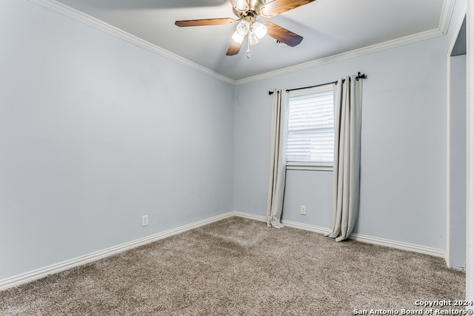
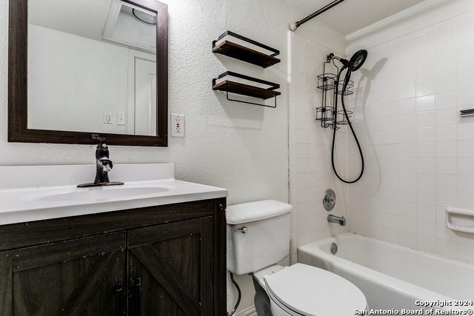
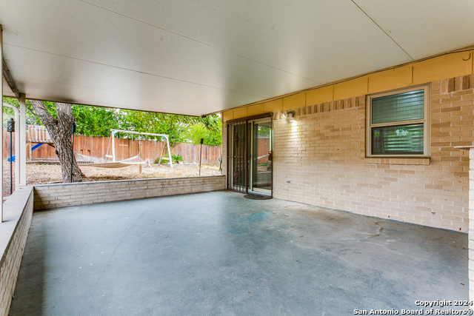
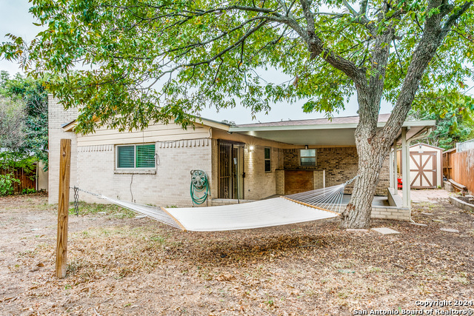
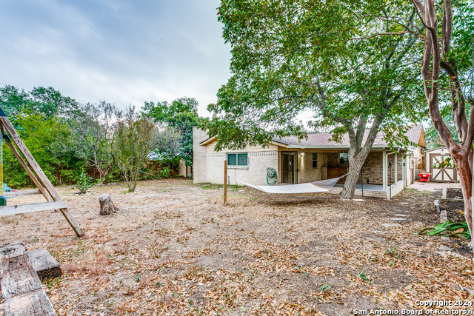
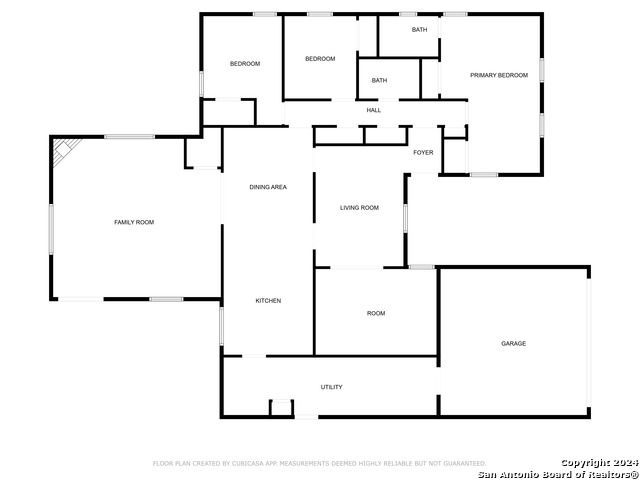
- MLS#: 1820313 ( Single Residential )
- Street Address: 919 Morey Peak
- Viewed: 42
- Price: $379,900
- Price sqft: $167
- Waterfront: No
- Year Built: 1968
- Bldg sqft: 2271
- Bedrooms: 4
- Total Baths: 2
- Full Baths: 2
- Garage / Parking Spaces: 2
- Days On Market: 96
- Additional Information
- County: BEXAR
- City: San Antonio
- Zipcode: 78213
- Subdivision: Harmony Hills
- District: North East I.S.D
- Elementary School: Larkspur
- Middle School: Eisenhower
- High School: Churchill
- Provided by: Jadestone Real Estate
- Contact: Ashley Hillyer
- (210) 872-9100

- DMCA Notice
-
DescriptionWelcome home! 919 Morey Peak Dr is your beautifully updated, single story home nestled in the sought after Harmony Hills neighborhood of San Antonio, TX. Boasting 2,271 square feet of living space, this charming residence offers three bedrooms and two bathrooms, with a thoughtful blend of modern upgrades and timeless design. A soon as you enter, you will immediately appreciate the balance of privacy and openness throughout. Your new home features an updated kitchen that showcases sleek countertops, refreshed cabinetry, and modern appliances, making meal prep and entertaining a breeze. Both bathrooms have also been tastefully updated with stylish fixtures, creating comfortable and contemporary spaces for relaxation. The office, located just off the formal sitting area, offers the ideal amount of solitude. The expansive family room/flex space with a welcoming fireplace eagerly awaits family game nights, celebrations, and cozy nights in. One of the standout features of the home is the covered back patio, perfect for hosting gatherings or enjoying peaceful mornings with a cup of coffee. The spacious backyard invites possibilities for gardening, grilling, or simply unwinding in the shade. Back inside, the master suite offers ample closet space and a private, refreshed bath with a tub/shower combo. The two car attached garage provides convenience and storage for your vehicles and essentials. The home's location is ideal for those seeking a vibrant community with proximity to both nature and urban amenities. Just minutes from Loop 410 and Blanco Road, the home offers easy access to the airport, North Star Mall, The Shops at Blanco, and beloved dining spots. Outdoor enthusiasts will appreciate the nearby Phil Hardberger Park, with scenic trails and playgrounds perfect for family outings. Families will also benefit from being part of the North East Independent School District, which serves Churchill High School, Eisenhower Middle School, and Harmony Hills Elementary (please verify schools). Whether you're looking for a peaceful retreat or a home close to shopping, dining, and outdoor activities, 919 Morey Peak Dr offers the best of San Antonio living. Ready for your personal touch, this home is poised to be your perfect haven. Schedule your first visit to your new home!
Features
Possible Terms
- Conventional
- FHA
- VA
- Cash
Air Conditioning
- One Central
- One Window/Wall
Apprx Age
- 57
Builder Name
- Unknown
Construction
- Pre-Owned
Contract
- Exclusive Right To Sell
Days On Market
- 92
Currently Being Leased
- No
Dom
- 92
Elementary School
- Larkspur
Exterior Features
- Brick
- Wood
- Siding
Fireplace
- One
Floor
- Carpeting
- Laminate
- Slate
Foundation
- Slab
Garage Parking
- Two Car Garage
Heating
- Central
Heating Fuel
- Natural Gas
High School
- Churchill
Home Owners Association Mandatory
- None
Inclusions
- Ceiling Fans
- Washer Connection
- Dryer Connection
- Stove/Range
- Gas Cooking
- Dishwasher
- Gas Water Heater
Instdir
- Morey Peak West of Blanco
Interior Features
- Two Living Area
- Liv/Din Combo
- Study/Library
- 1st Floor Lvl/No Steps
- Open Floor Plan
Kitchen Length
- 15
Legal Desc Lot
- 23
Legal Description
- NCB 13359 BLK 9 LOT 23
Lot Improvements
- Street Paved
- Curbs
- Sidewalks
- Streetlights
Middle School
- Eisenhower
Neighborhood Amenities
- None
Occupancy
- Vacant
Owner Lrealreb
- No
Ph To Show
- 210-222-2227
Possession
- Closing/Funding
Property Type
- Single Residential
Roof
- Composition
School District
- North East I.S.D
Source Sqft
- Appsl Dist
Style
- One Story
Total Tax
- 8593.64
Utility Supplier Elec
- CPS
Utility Supplier Gas
- CPS
Utility Supplier Grbge
- City
Utility Supplier Sewer
- City
Utility Supplier Water
- SAWS
Views
- 42
Water/Sewer
- Water System
- Sewer System
Window Coverings
- Some Remain
Year Built
- 1968
Property Location and Similar Properties


