
- Michaela Aden, ABR,MRP,PSA,REALTOR ®,e-PRO
- Premier Realty Group
- Mobile: 210.859.3251
- Mobile: 210.859.3251
- Mobile: 210.859.3251
- michaela3251@gmail.com
Property Photos
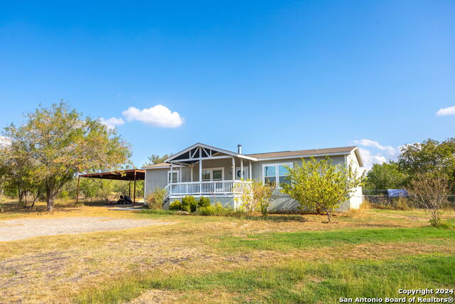

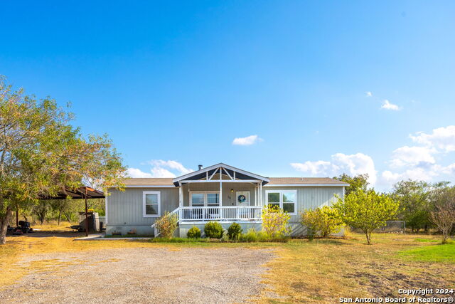
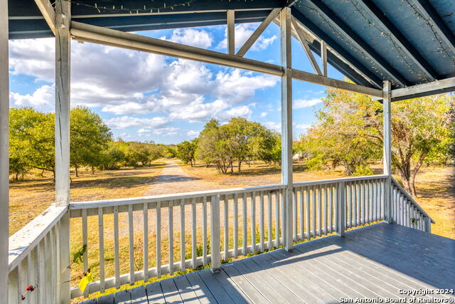
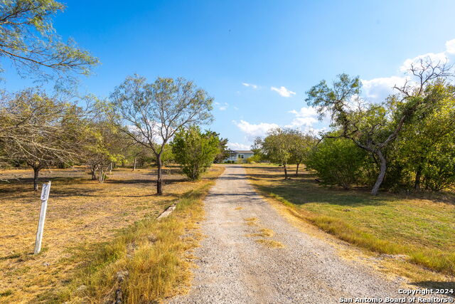
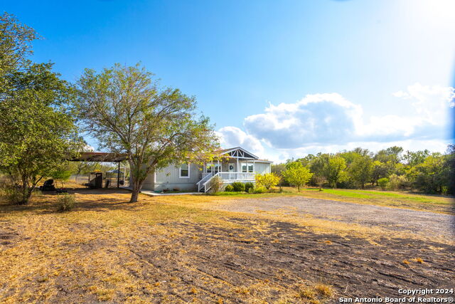
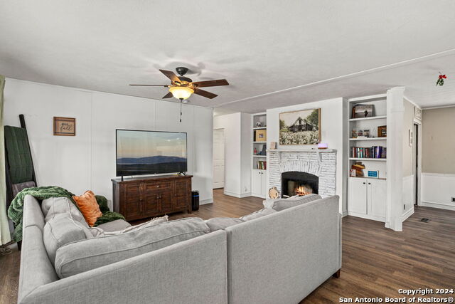
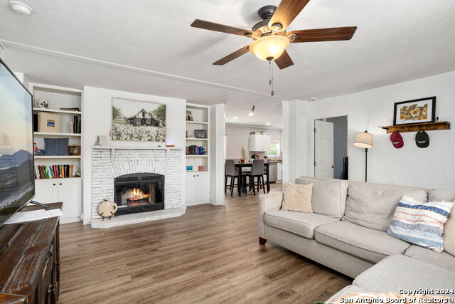
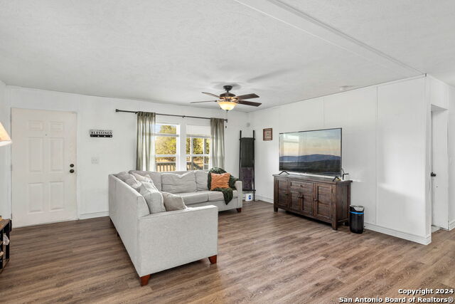
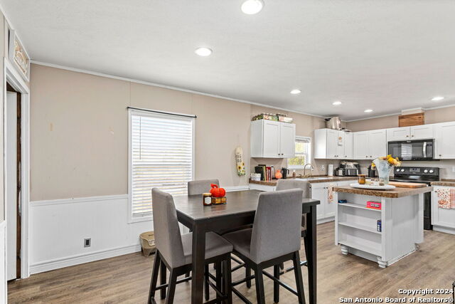
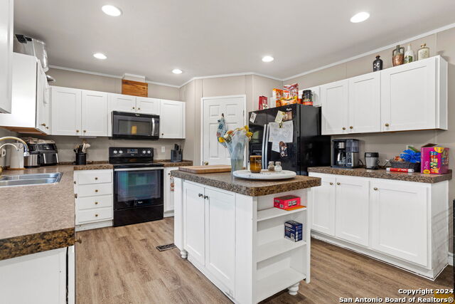
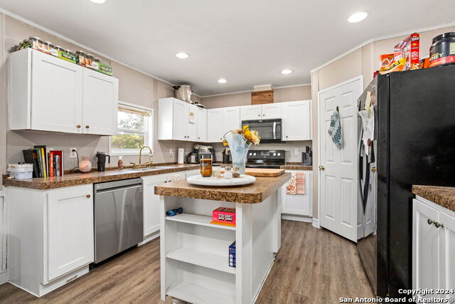
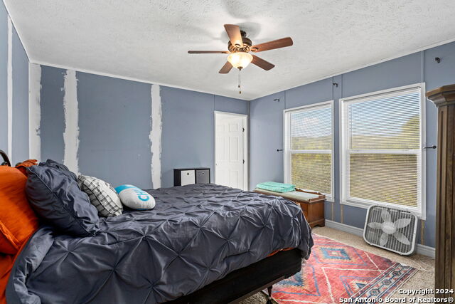
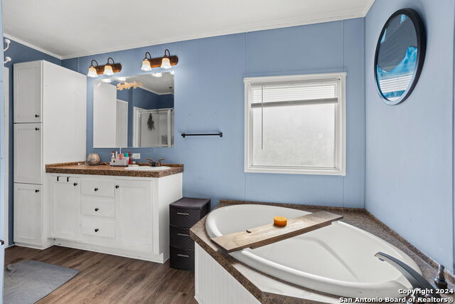
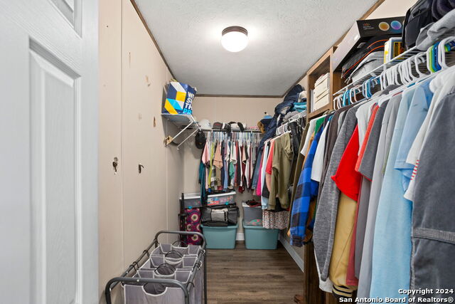
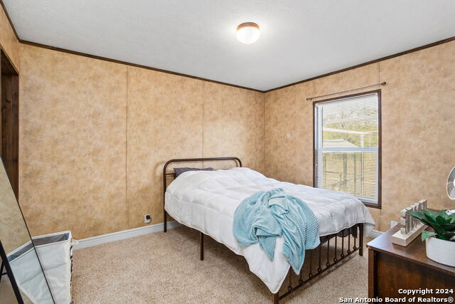
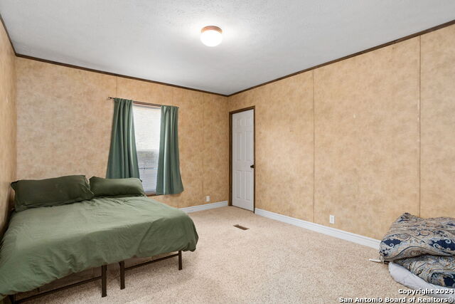
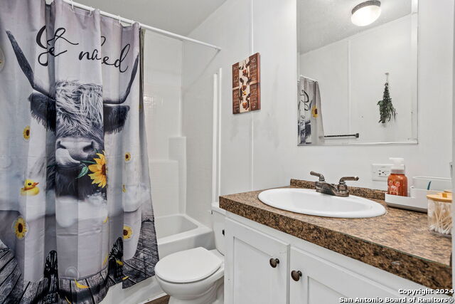
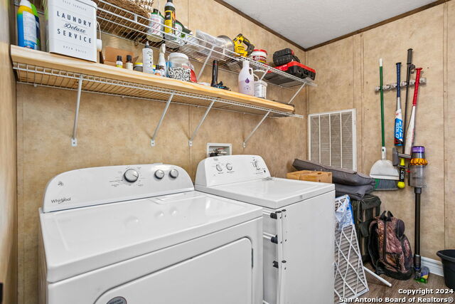
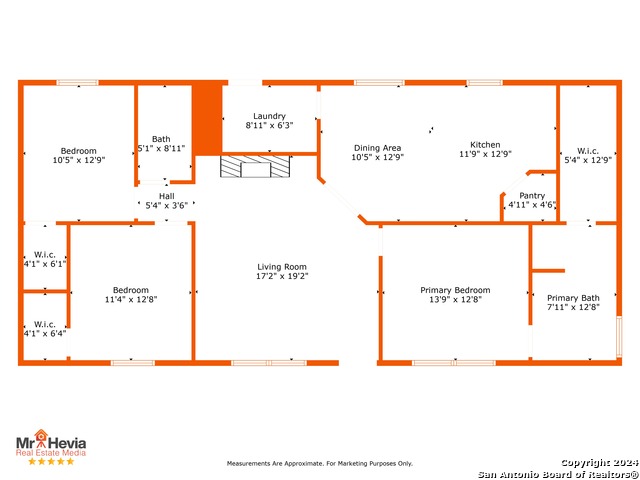
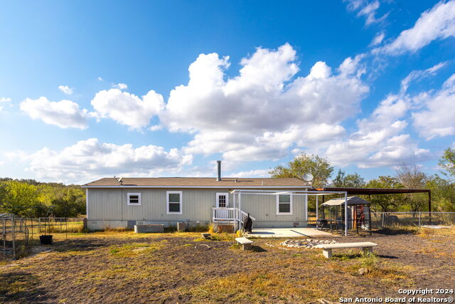
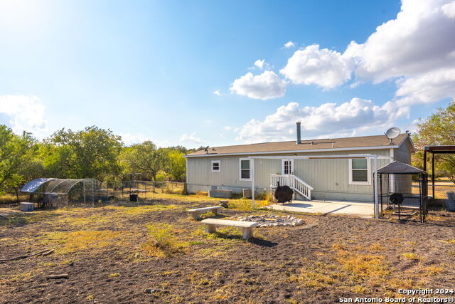
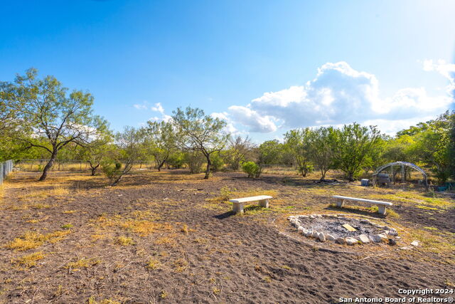
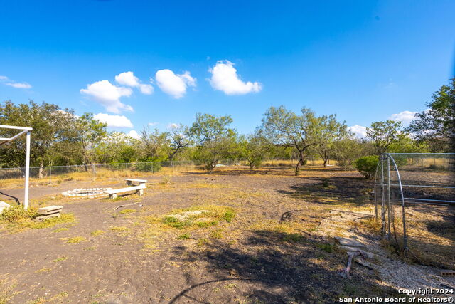
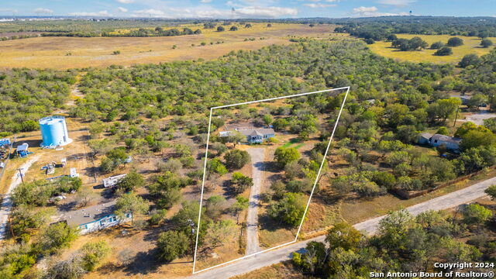
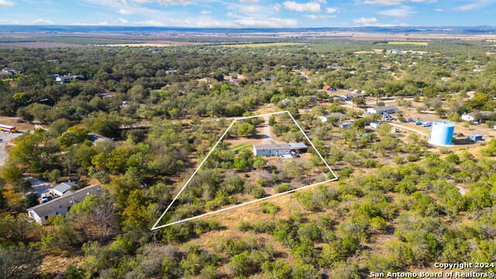
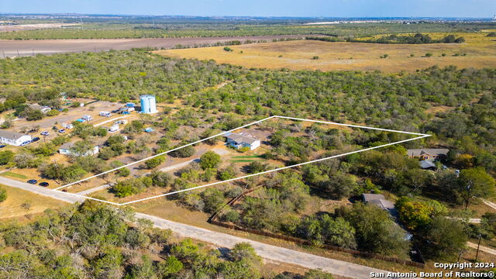
- MLS#: 1820292 ( Single Residential )
- Street Address: 715 County Road 3820
- Viewed: 38
- Price: $275,000
- Price sqft: $189
- Waterfront: No
- Year Built: 2014
- Bldg sqft: 1456
- Bedrooms: 3
- Total Baths: 2
- Full Baths: 2
- Garage / Parking Spaces: 1
- Days On Market: 99
- Additional Information
- County: BEXAR
- City: San Antonio
- Zipcode: 78253
- Subdivision: Westview
- District: Medina Valley I.S.D.
- Elementary School: Potranco
- Middle School: Medina
- High School: Medina
- Provided by: Phillips & Associates Realty
- Contact: Dana Phillips
- (210) 846-5444

- DMCA Notice
-
DescriptionWelcome to this enchanting 1,456 sq ft home nestled on a picturesque 1.822 acre lot in Medina County, Texas. Surrounded by mature trees and natural beauty, this property offers the perfect blend of tranquility and convenience. Step inside to discover a thoughtfully updated interior featuring brand new flooring and baseboards throughout. The heart of the home is a cozy wood burning fireplace, seamlessly connecting the open concept living, dining, and kitchen areas. The modern kitchen is a chef's delight, boasting sleek countertops, contemporary appliances, and ample storage, making it ideal for both everyday living and entertaining. The home offers three spacious bedrooms and two updated bathrooms, designed with both comfort and style in mind. The primary suite provides a peaceful retreat, complete with generous closet space and a well appointed ensuite bathroom. Outside, the expansive acreage is a haven for outdoor enthusiasts. Whether you're hosting gatherings, gardening, or simply enjoying the shade of the towering trees, the possibilities are endless. Conveniently located within the highly sought after Medina Valley Independent School District, this property is just minutes from top rated schools, shopping centers, and major highways, ensuring effortless commutes and access to local amenities. Don't miss this rare opportunity to own a slice of Texas paradise!
Features
Possible Terms
- Conventional
- FHA
- VA
- Cash
- USDA
Accessibility
- Doors-Swing-In
- First Floor Bath
- Full Bath/Bed on 1st Flr
- Stall Shower
Air Conditioning
- One Central
Apprx Age
- 11
Builder Name
- UNKNOWN
Construction
- Pre-Owned
Contract
- Exclusive Right To Sell
Days On Market
- 95
Dom
- 95
Elementary School
- Potranco
Exterior Features
- Siding
Fireplace
- Living Room
Floor
- Carpeting
- Vinyl
Garage Parking
- None/Not Applicable
Heating
- Central
Heating Fuel
- Electric
High School
- Medina
Home Owners Association Fee
- 102
Home Owners Association Frequency
- Annually
Home Owners Association Mandatory
- Mandatory
Home Owners Association Name
- WESTVIEW OWNERS ASSOCIATION
Inclusions
- Ceiling Fans
- Washer Connection
- Dryer Connection
- Washer
- Dryer
- Stove/Range
- Refrigerator
- Dishwasher
- Water Softener (owned)
- Vent Fan
- Security System (Owned)
- Electric Water Heater
Instdir
- FROM THE WALMART ON 1604 AND POTRANCO GO STRAIGHT ON POTRANCO 6.2 MILES TO CR 381 THEN TURN RIGHT AND GO 2.6 MILES TO CR 382 THEN TURN LEFT AND GO 250 FT TO CR 3820 THEN TURN LEFT AND GO .4 MILES TO THE HOUSE.
Interior Features
- One Living Area
- Eat-In Kitchen
- Island Kitchen
- Utility Room Inside
- Laundry Main Level
- Laundry Room
- Walk in Closets
Kitchen Length
- 13
Legal Desc Lot
- 176
Legal Description
- WEST VIEW UNIT 1 BLOCK 1 LOT 176 LABEL# HWC0434155;LABEL# HW
Lot Description
- County VIew
- 1 - 2 Acres
Lot Improvements
- Street Paved
- County Road
Middle School
- Medina
Miscellaneous
- Cluster Mail Box
Multiple HOA
- No
Neighborhood Amenities
- Park/Playground
Occupancy
- Owner
Owner Lrealreb
- No
Ph To Show
- (252)725-7195
Possession
- Closing/Funding
Property Type
- Single Residential
Recent Rehab
- No
Roof
- Composition
School District
- Medina Valley I.S.D.
Source Sqft
- Appsl Dist
Style
- One Story
Total Tax
- 4386.51
Utility Supplier Elec
- CPS
Utility Supplier Grbge
- TIGER
Utility Supplier Water
- YANCEY WSC
Views
- 38
Water/Sewer
- Water System
- Septic
Window Coverings
- All Remain
Year Built
- 2014
Property Location and Similar Properties


