
- Michaela Aden, ABR,MRP,PSA,REALTOR ®,e-PRO
- Premier Realty Group
- Mobile: 210.859.3251
- Mobile: 210.859.3251
- Mobile: 210.859.3251
- michaela3251@gmail.com
Property Photos


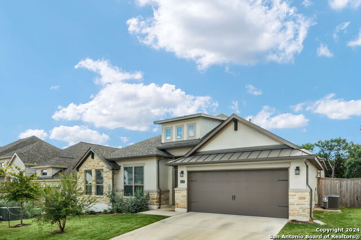
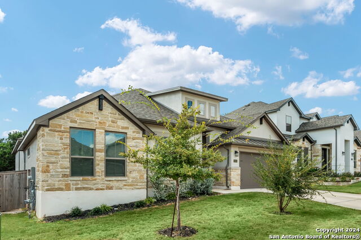
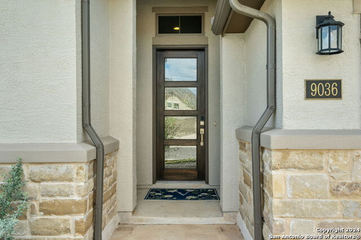
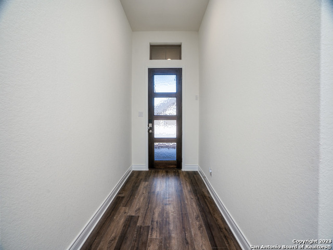
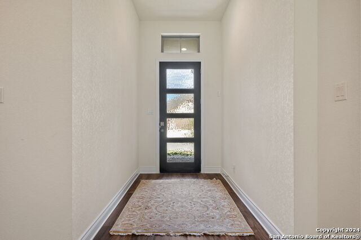
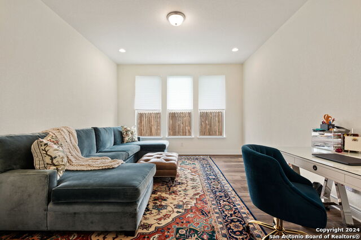
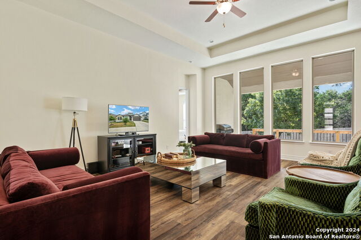
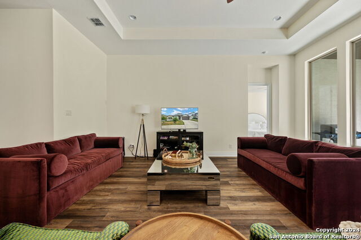
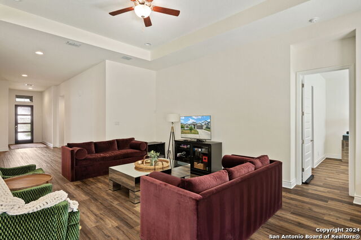
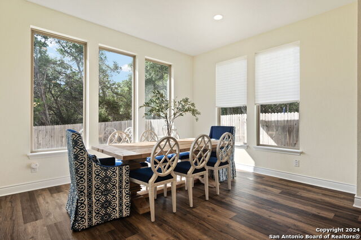
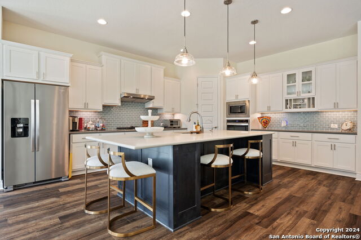
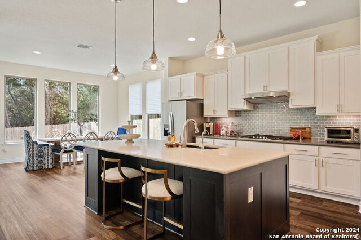
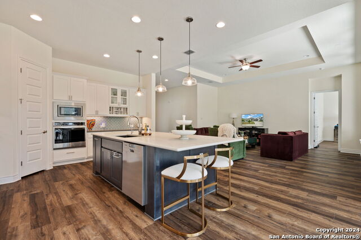
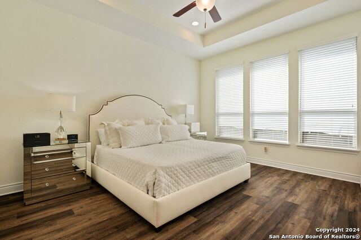
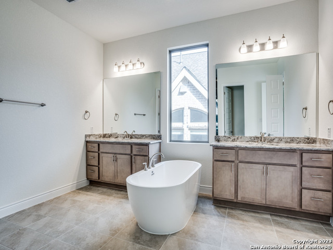
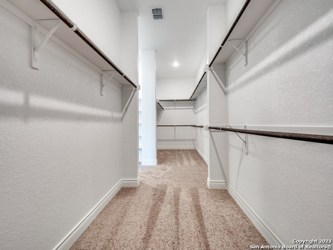
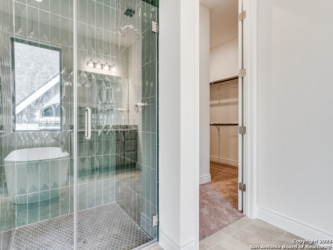
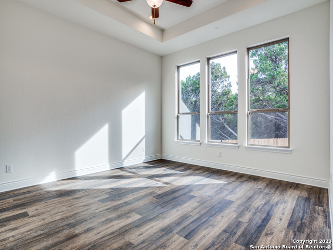
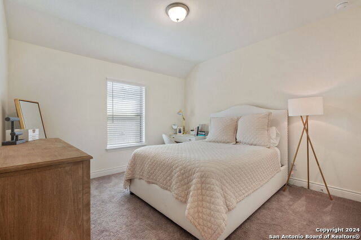
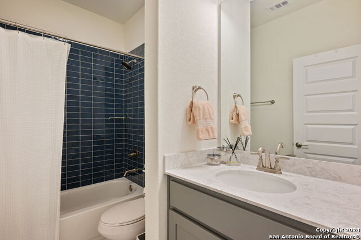
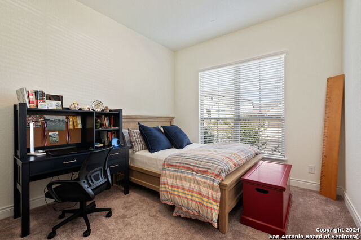
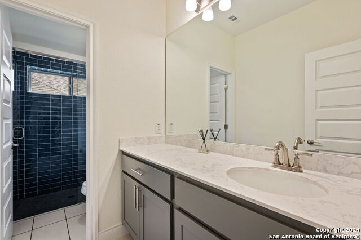
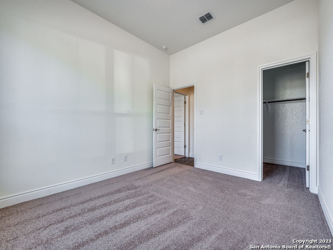
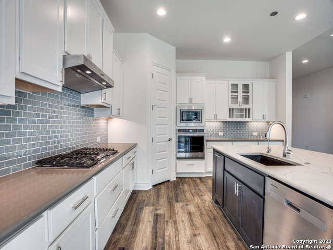
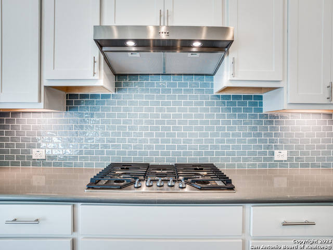
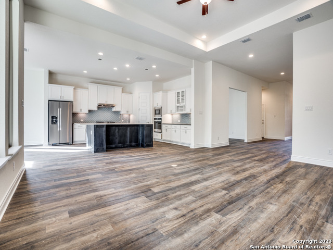
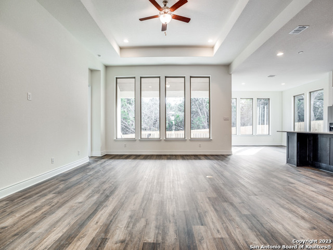
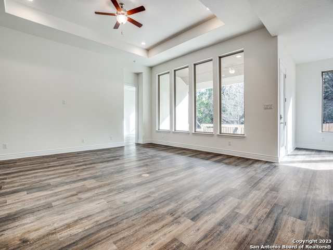
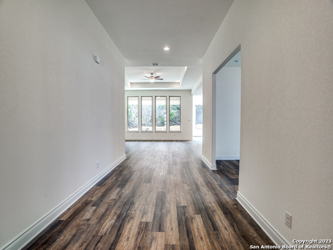
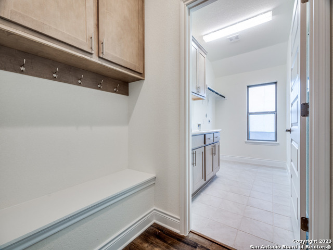
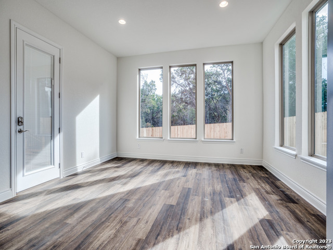
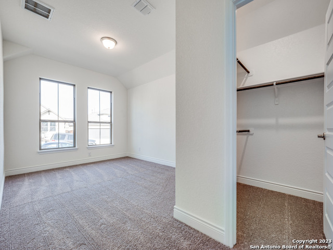
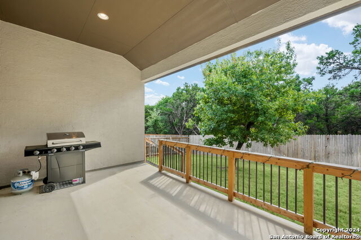
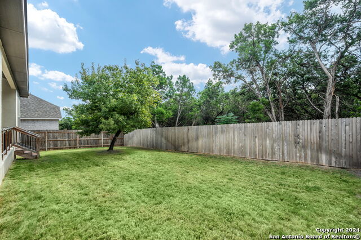
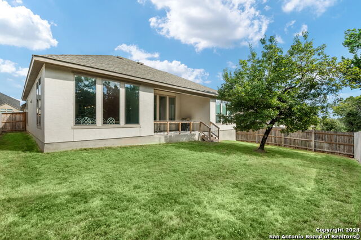

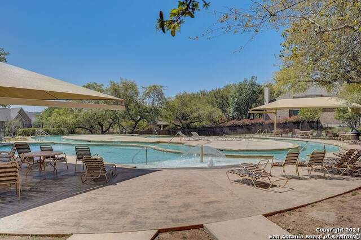
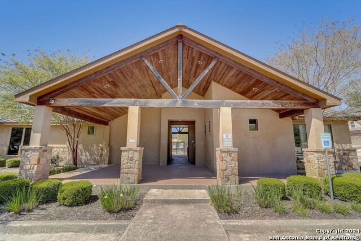
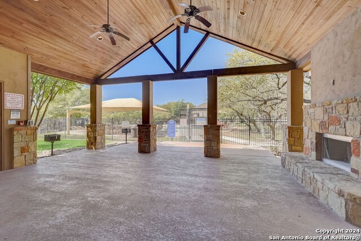
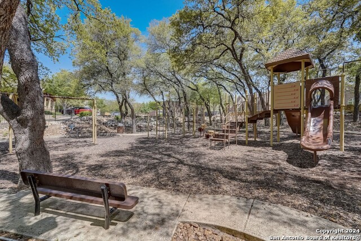
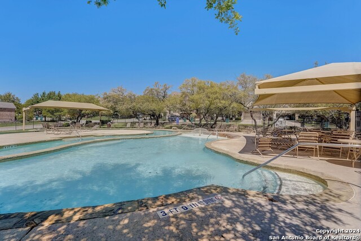
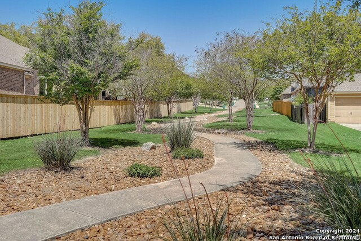
- MLS#: 1820289 ( Single Residential )
- Street Address: 9036 Raven Pointe
- Viewed: 65
- Price: $686,000
- Price sqft: $233
- Waterfront: No
- Year Built: 2022
- Bldg sqft: 2947
- Bedrooms: 4
- Total Baths: 3
- Full Baths: 3
- Garage / Parking Spaces: 2
- Days On Market: 96
- Additional Information
- County: BEXAR
- City: San Antonio
- Zipcode: 78255
- Subdivision: River Rock Ranch
- District: Northside
- Elementary School: Sara B McAndrew
- Middle School: Rawlinson
- High School: Clark
- Provided by: Phyllis Browning Company
- Contact: Leslie Brown
- (210) 845-4484

- DMCA Notice
-
DescriptionRecent construction in gated River Rock Ranch and SO Stylish! This one story home offers Spacious Room sizes, High Ceilings, Contemporary Styling, backs to Greenbelt and a covered back patio make this home move in ready! Very lightly lived in...Home offers 4 Bedrooms, 3 Full Bathrooms, Flex Room, Laundry Room and energy efficient features. River Rock Ranch has a Community pool with a "floating river" that is perfect for cooling off in the Summer plus a community picnic area. Close proximity to popular Northside schools and Upscale shopping & Dining in Leon Springs!
Features
Possible Terms
- Conventional
- FHA
- VA
- Cash
Accessibility
- Int Door Opening 32"+
- Doors w/Lever Handles
- Entry Slope less than 1 foot
- No Steps Down
- No Stairs
- First Floor Bath
- Full Bath/Bed on 1st Flr
- First Floor Bedroom
- Stall Shower
- Thresholds less than 5/8 of an inch
Air Conditioning
- One Central
Block
- 72
Builder Name
- Monticello
Construction
- Pre-Owned
Contract
- Exclusive Right To Sell
Days On Market
- 75
Currently Being Leased
- No
Dom
- 75
Elementary School
- Sara B McAndrew
Energy Efficiency
- Tankless Water Heater
- 16+ SEER AC
- Programmable Thermostat
- Double Pane Windows
- Radiant Barrier
- Low E Windows
- Ceiling Fans
Exterior Features
- 4 Sides Masonry
- Stone/Rock
- Stucco
Fireplace
- Not Applicable
Floor
- Carpeting
- Ceramic Tile
Foundation
- Slab
Garage Parking
- Two Car Garage
- Attached
Green Features
- Low Flow Commode
Heating
- Central
- Heat Pump
Heating Fuel
- Electric
High School
- Clark
Home Owners Association Fee
- 175
Home Owners Association Frequency
- Quarterly
Home Owners Association Mandatory
- Mandatory
Home Owners Association Name
- RIVER ROCK RANCH
Inclusions
- Ceiling Fans
- Washer Connection
- Dryer Connection
- Cook Top
- Built-In Oven
- Microwave Oven
- Disposal
- Dishwasher
- Ice Maker Connection
- Water Softener (owned)
- Pre-Wired for Security
- Gas Water Heater
- Garage Door Opener
- Solid Counter Tops
Instdir
- Boerne Stage Road to entrance of River Rock Ranch
Interior Features
- One Living Area
- Liv/Din Combo
- Island Kitchen
- Walk-In Pantry
- Study/Library
Kitchen Length
- 19
Legal Desc Lot
- 135
Legal Description
- CB 4709N (RIVER ROCK RANCH UT-5)
- BLOCK 72 LOT 135
Lot Description
- On Greenbelt
Lot Improvements
- Street Paved
- Curbs
- Street Gutters
- Streetlights
- Fire Hydrant w/in 500'
- Asphalt
Middle School
- Rawlinson
Miscellaneous
- Cluster Mail Box
Multiple HOA
- No
Neighborhood Amenities
- Controlled Access
- Pool
- Clubhouse
- Park/Playground
- Jogging Trails
Occupancy
- Vacant
Other Structures
- None
Owner Lrealreb
- No
Ph To Show
- 210-222-2227
Possession
- Closing/Funding
Property Type
- Single Residential
Roof
- Heavy Composition
School District
- Northside
Source Sqft
- Bldr Plans
Style
- One Story
- Contemporary
Total Tax
- 11215.81
Utility Supplier Elec
- CPS
Utility Supplier Gas
- CPS
Utility Supplier Sewer
- SAWS
Utility Supplier Water
- SAWS
Views
- 65
Water/Sewer
- Water System
- Sewer System
- City
Window Coverings
- Some Remain
Year Built
- 2022
Property Location and Similar Properties


