
- Michaela Aden, ABR,MRP,PSA,REALTOR ®,e-PRO
- Premier Realty Group
- Mobile: 210.859.3251
- Mobile: 210.859.3251
- Mobile: 210.859.3251
- michaela3251@gmail.com
Property Photos
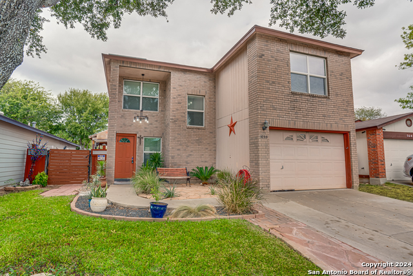

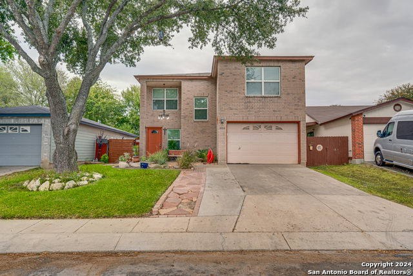
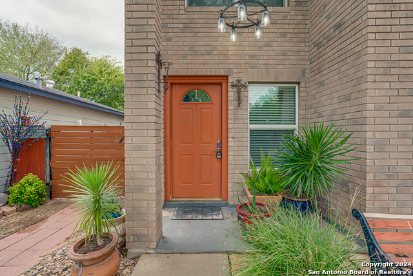
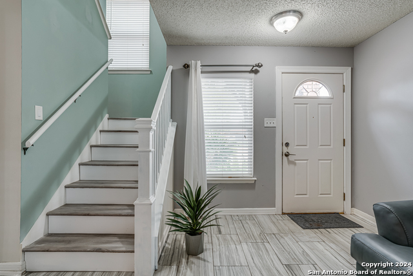
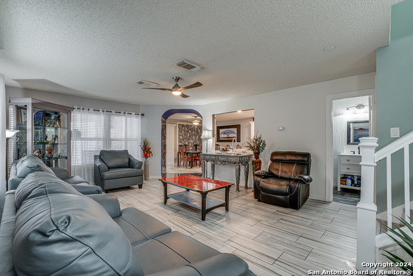
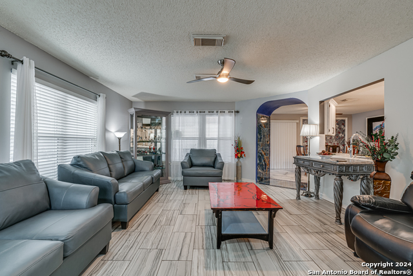
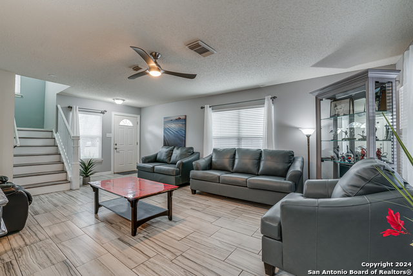
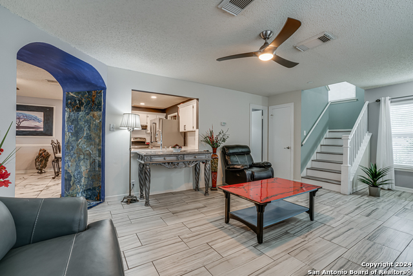
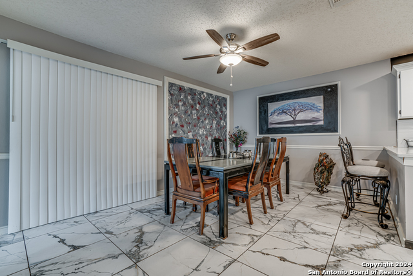
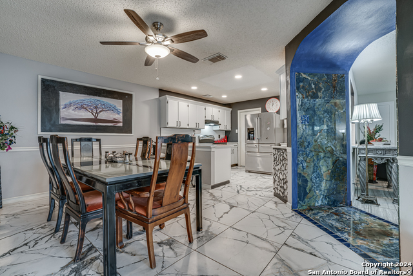
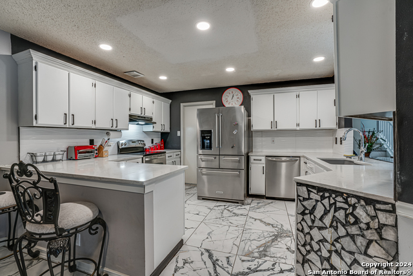
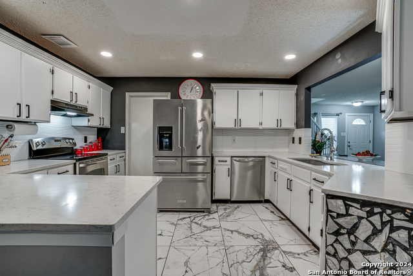

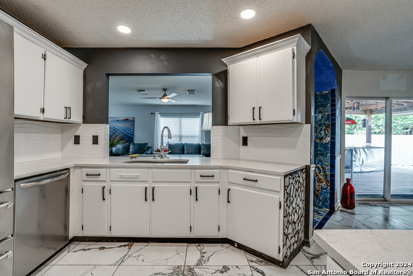
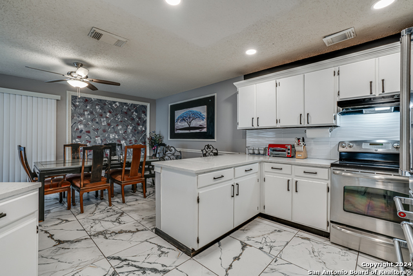
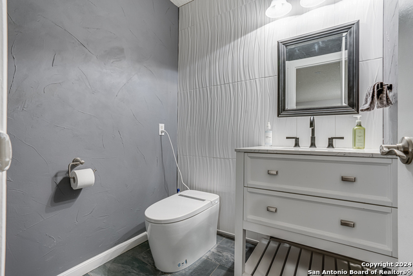
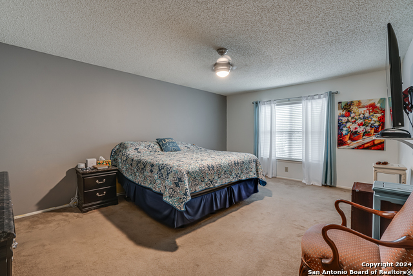
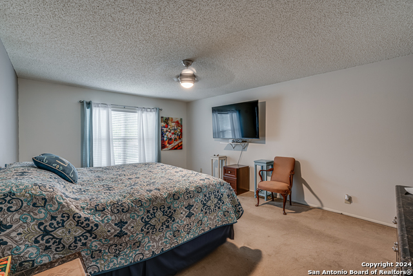
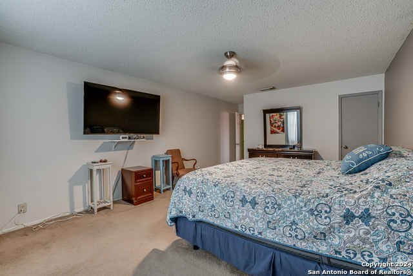
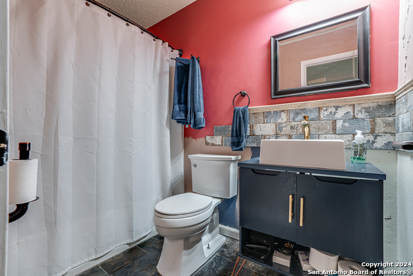
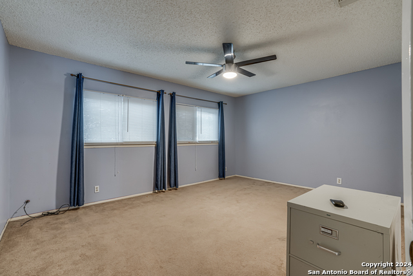
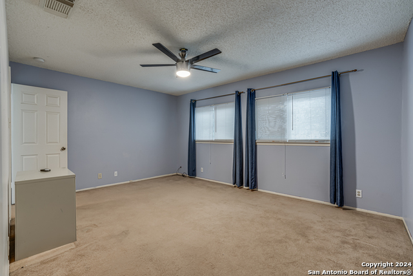
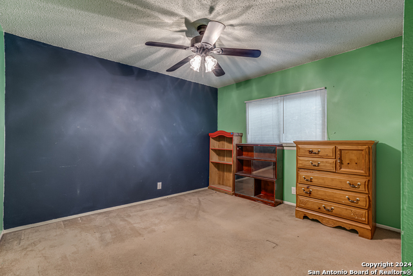
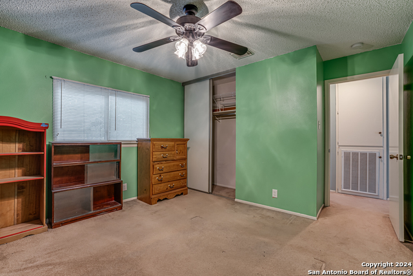
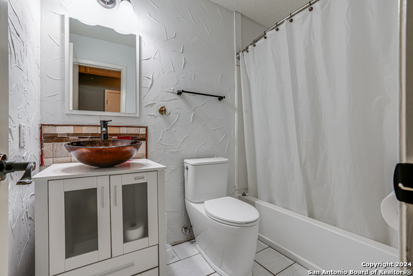
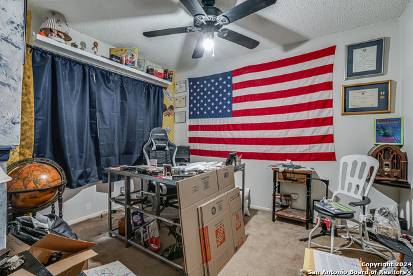
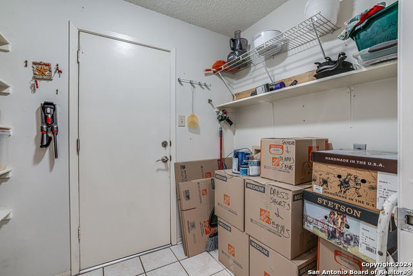
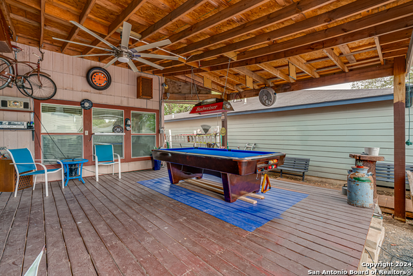
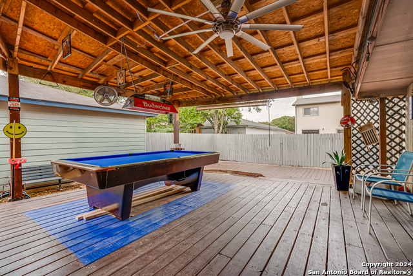
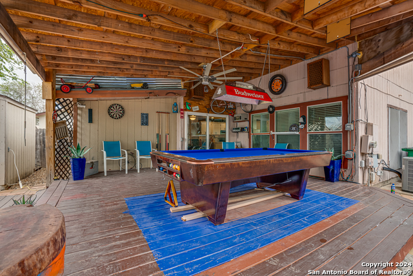
- MLS#: 1820282 ( Single Residential )
- Street Address: 7639 Rimhurst
- Viewed: 63
- Price: $250,000
- Price sqft: $133
- Waterfront: No
- Year Built: 1993
- Bldg sqft: 1879
- Bedrooms: 3
- Total Baths: 3
- Full Baths: 2
- 1/2 Baths: 1
- Garage / Parking Spaces: 1
- Days On Market: 96
- Additional Information
- County: BEXAR
- City: San Antonio
- Zipcode: 78250
- Subdivision: Northwest Crossing
- District: Northside
- Elementary School: Burke
- Middle School: Zachry H. B.
- High School: Taft
- Provided by: Keller Williams Heritage
- Contact: Santos Uriegas
- (210) 625-2448

- DMCA Notice
-
DescriptionWelcome to this spacious 3 bedroom, 2.5 bathroom home featuring stunning curb appeal in the established Northwest Crossing subdivision. Enjoy modern updates throughout, including a chef's kitchen with a stainless steel appliances and a large living and dining area. The upstairs boasts a luxurious owner's suite getaway offering a private retreat and a study that can easily serve as a fourth bedroom. Step outside to a large covered deck and patio, perfect for entertaining or relaxing in your backyard oasis. With plenty of shopping and restaurants in the area to enjoy, don't miss the opportunity to make this your dream home!
Features
Possible Terms
- Conventional
- FHA
- VA
- Cash
- Investors OK
Air Conditioning
- One Central
Apprx Age
- 31
Block
- 114
Builder Name
- Unknown
Construction
- Pre-Owned
Contract
- Exclusive Right To Sell
Days On Market
- 82
Currently Being Leased
- No
Dom
- 82
Elementary School
- Burke Elementary
Exterior Features
- Brick
- 4 Sides Masonry
- Cement Fiber
Fireplace
- Not Applicable
Floor
- Carpeting
- Ceramic Tile
Foundation
- Slab
Garage Parking
- One Car Garage
Heating
- Central
Heating Fuel
- Electric
High School
- Taft
Home Owners Association Fee
- 250
Home Owners Association Frequency
- Annually
Home Owners Association Mandatory
- Mandatory
Home Owners Association Name
- NORTHWEST CROSSING HOA
Inclusions
- Ceiling Fans
- Washer Connection
- Dryer Connection
- Self-Cleaning Oven
- Stove/Range
- Disposal
- Dishwasher
- Vent Fan
- Electric Water Heater
- Garage Door Opener
- Solid Counter Tops
Instdir
- Bowen Crossing or Dover Ridge to Trendwood
- to Hearthridge
- Then take to Rimhurst
Interior Features
- One Living Area
- Eat-In Kitchen
- Walk-In Pantry
- Study/Library
- Utility Room Inside
- All Bedrooms Upstairs
- Open Floor Plan
Kitchen Length
- 16
Legal Desc Lot
- 53
Legal Description
- NCB 18691 BLK 114 LOT 53 (NORTHWEST CROSSING UT-27) "GUILBEA
Middle School
- Zachry H. B.
Multiple HOA
- No
Neighborhood Amenities
- Pool
- Tennis
- Clubhouse
- Park/Playground
- Jogging Trails
- BBQ/Grill
Occupancy
- Owner
Owner Lrealreb
- No
Ph To Show
- 2102222227
Possession
- Closing/Funding
Property Type
- Single Residential
Roof
- Composition
School District
- Northside
Source Sqft
- Appsl Dist
Style
- Two Story
Total Tax
- 5110
Utility Supplier Elec
- CPS
Utility Supplier Gas
- CPS
Utility Supplier Grbge
- SOLID WASTE
Utility Supplier Sewer
- CPS
Utility Supplier Water
- SAWS
Views
- 63
Water/Sewer
- Water System
- City
Window Coverings
- All Remain
Year Built
- 1993
Property Location and Similar Properties


