
- Michaela Aden, ABR,MRP,PSA,REALTOR ®,e-PRO
- Premier Realty Group
- Mobile: 210.859.3251
- Mobile: 210.859.3251
- Mobile: 210.859.3251
- michaela3251@gmail.com
Property Photos
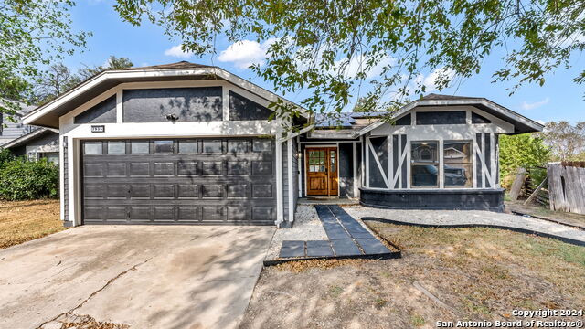

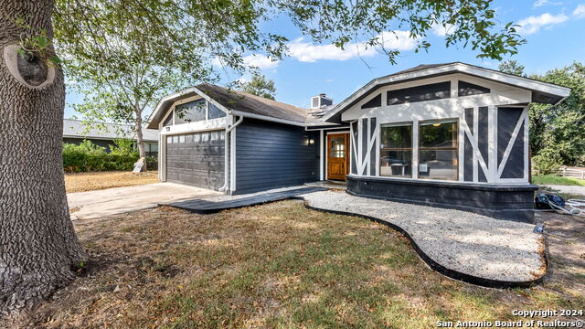
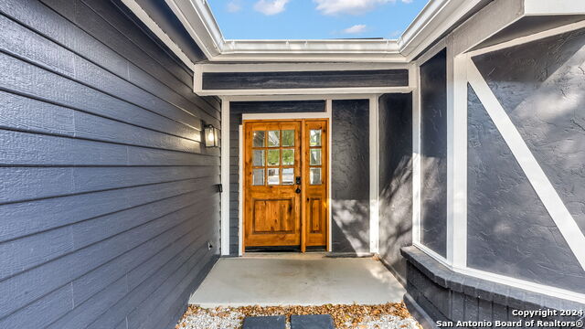
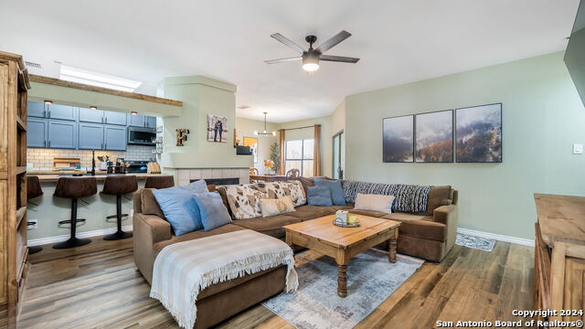
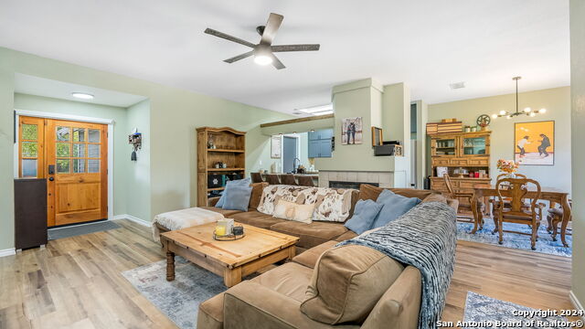
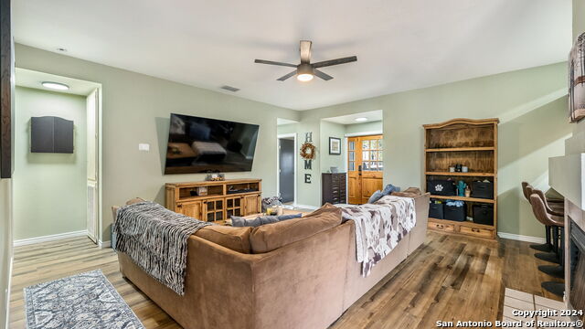
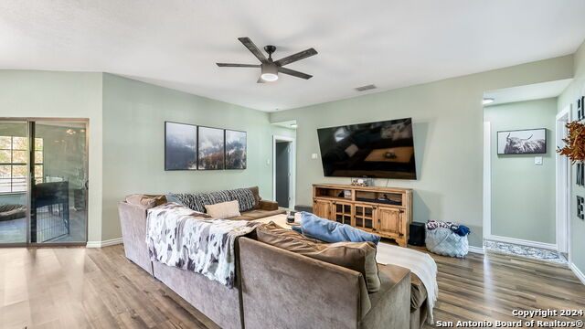
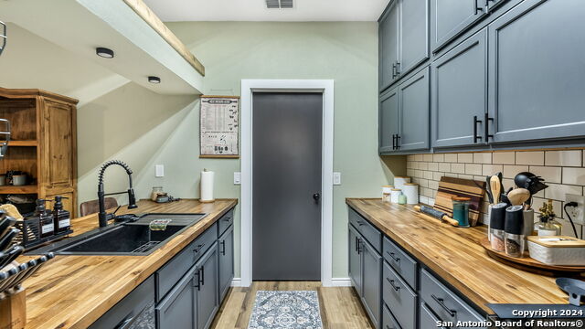
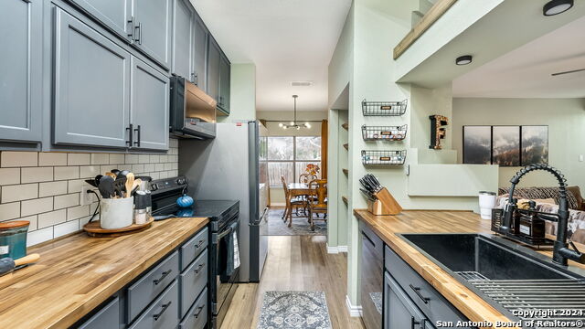
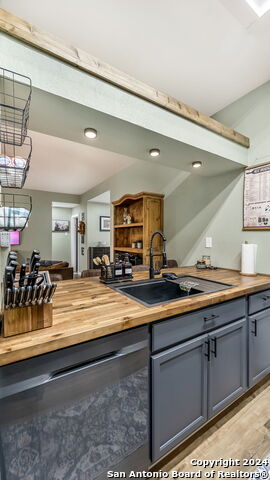
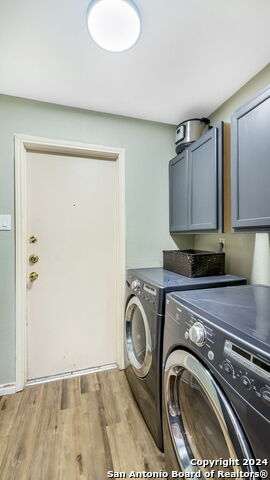
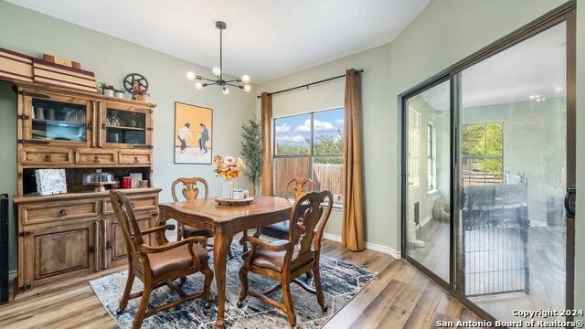
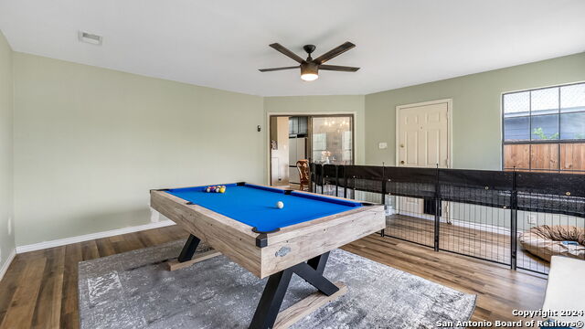
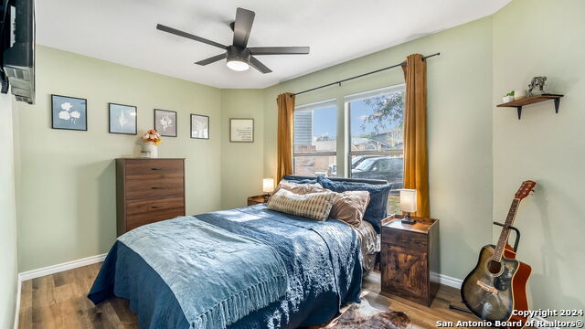
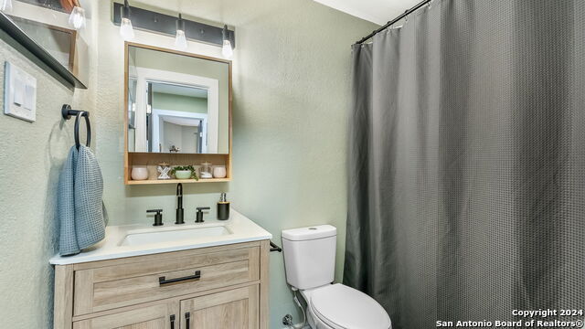
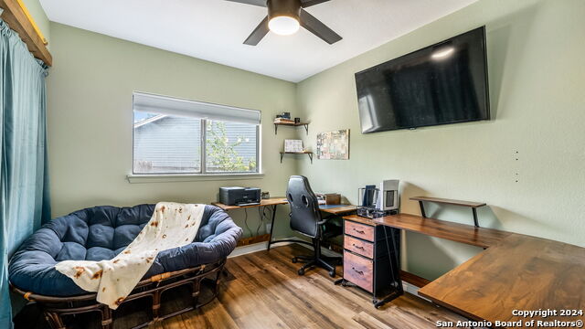
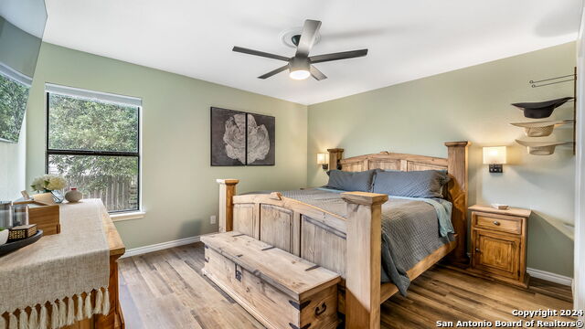
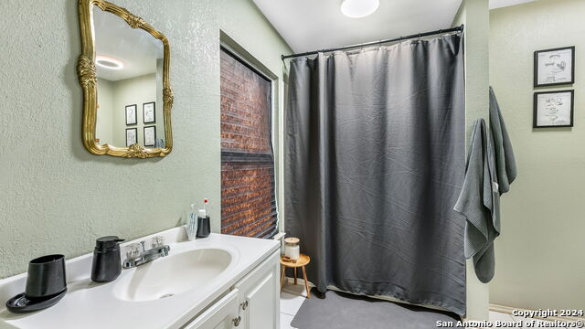
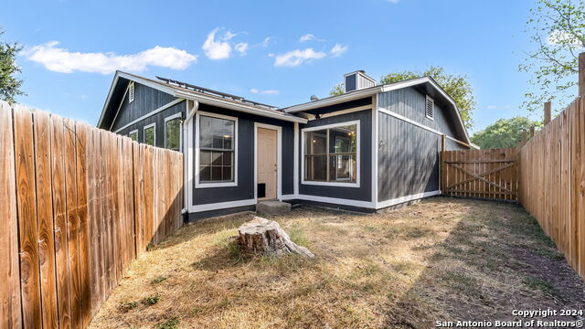
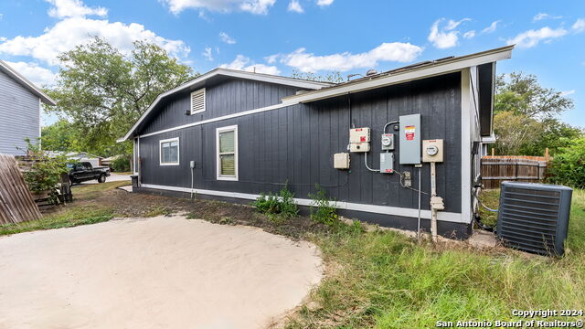


- MLS#: 1820230 ( Single Residential )
- Street Address: 7935 Sonny Rdg
- Viewed: 21
- Price: $197,000
- Price sqft: $129
- Waterfront: No
- Year Built: 1986
- Bldg sqft: 1527
- Bedrooms: 3
- Total Baths: 2
- Full Baths: 2
- Garage / Parking Spaces: 2
- Days On Market: 338
- Additional Information
- County: BEXAR
- City: San Antonio
- Zipcode: 78244
- Subdivision: Spring Meadows
- District: Judson
- Elementary School: Spring Meadows
- Middle School: Woodlake Hills
- High School: Judson
- Provided by: Mitchell Realty
- Contact: Nellie De La Cruz
- (210) 744-0101

- DMCA Notice
-
Description**REDUCED PRICE FOR BUYER TO ASSUME THE SOLAR PANELS** This beautifully renovated 1,527 sq ft home combines style, comfort, and energy efficiency! Step inside to find fresh paint, upgraded plumbing, and solar panels for reduced energy costs. A welcoming new front door opens to an airy layout featuring stunning butcher block countertops, new vinyl flooring, and modern fixtures throughout. All new appliances STAY with the home, making it move in ready. The spacious extra room offers flexibility as a second living area, media room, or game room. The primary bath has been fully remodeled to match the rest of the beautifully updated home! Outdoors, mature trees provide ample shade, and a fenced off dog run is perfect for pets. Located just minutes from 1604 and I 35, with shopping, dining, and schools near by plus no HOA to worry about! This home offers both convenience and charm. A must see blend of style and functionality! *NO SUB TO* Please keep in mind, this price is ONLY for the buyer to assume the solar panels.
Features
Possible Terms
- Conventional
- FHA
- VA
- TX Vet
- Cash
- USDA
Air Conditioning
- One Central
Apprx Age
- 39
Block
- 21
Builder Name
- Unknown
Construction
- Pre-Owned
Contract
- Exclusive Right To Sell
Days On Market
- 336
Currently Being Leased
- No
Dom
- 336
Elementary School
- Spring Meadows
Energy Efficiency
- Programmable Thermostat
- Ceiling Fans
Exterior Features
- Brick
- Siding
Fireplace
- One
- Living Room
- Wood Burning
Floor
- Vinyl
Foundation
- Slab
Garage Parking
- Two Car Garage
Green Features
- Solar Electric System
- Solar Panels
Heating
- Central
Heating Fuel
- Electric
- Solar
High School
- Judson
Home Owners Association Mandatory
- None
Inclusions
- Ceiling Fans
- Washer Connection
- Dryer Connection
- Washer
- Dryer
- Self-Cleaning Oven
- Microwave Oven
- Stove/Range
- Refrigerator
- Dishwasher
- Ice Maker Connection
- Electric Water Heater
- Garage Door Opener
- Private Garbage Service
Instdir
- I-410 E and exit toward I-35 Frontage Rd/NE Interstate 410 Loop
- take exit 165 toward FM1976/Walzem Rd
- turn left on Walzem
- left on Elm Trail
- left on Flower trail
- turn right on Sonny Ridge
Interior Features
- Two Living Area
- Separate Dining Room
- Breakfast Bar
- Study/Library
- Game Room
- Utility Room Inside
- 1st Floor Lvl/No Steps
- Open Floor Plan
- Cable TV Available
- High Speed Internet
- Laundry Room
- Walk in Closets
- Attic - Access only
Kitchen Length
- 13
Legal Desc Lot
- 57
Legal Description
- CB: 5080C BLK: 21 LOT: 57 VENTURA SUBD UNIT-9
Lot Description
- Cul-de-Sac/Dead End
Lot Improvements
- Street Paved
- Curbs
- Street Gutters
- Sidewalks
- Streetlights
- Asphalt
- City Street
Middle School
- Woodlake Hills
Miscellaneous
- None/not applicable
Neighborhood Amenities
- None
Occupancy
- Vacant
Owner Lrealreb
- No
Ph To Show
- 210-744-0101
Possession
- Closing/Funding
Property Type
- Single Residential
Recent Rehab
- Yes
Roof
- Composition
School District
- Judson
Source Sqft
- Appsl Dist
Style
- One Story
Total Tax
- 3903.14
Utility Supplier Elec
- CPS Energy
Utility Supplier Grbge
- Tiger
Utility Supplier Sewer
- SAWS
Utility Supplier Water
- SAWS
Views
- 21
Water/Sewer
- Water System
- Sewer System
- City
Window Coverings
- Some Remain
Year Built
- 1986
Property Location and Similar Properties


