
- Michaela Aden, ABR,MRP,PSA,REALTOR ®,e-PRO
- Premier Realty Group
- Mobile: 210.859.3251
- Mobile: 210.859.3251
- Mobile: 210.859.3251
- michaela3251@gmail.com
Property Photos
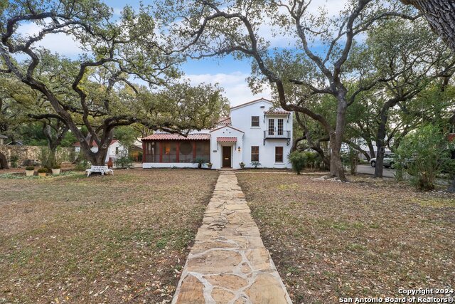




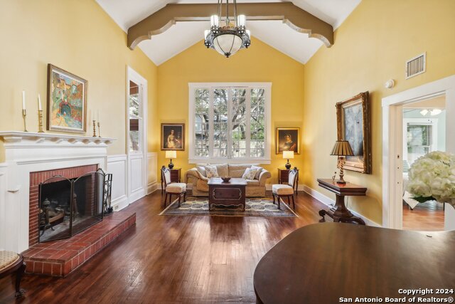

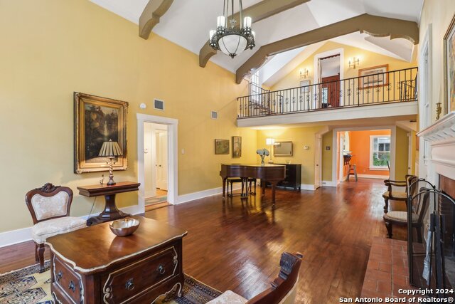


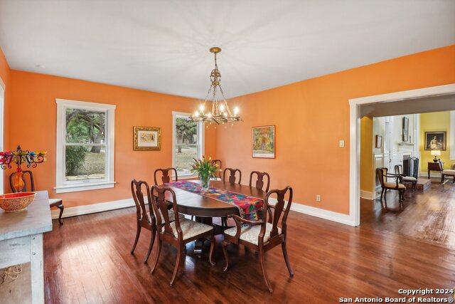
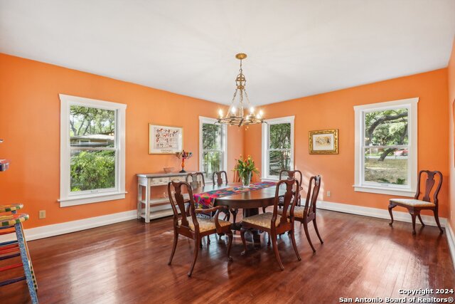
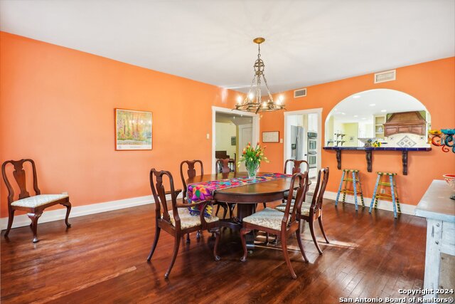
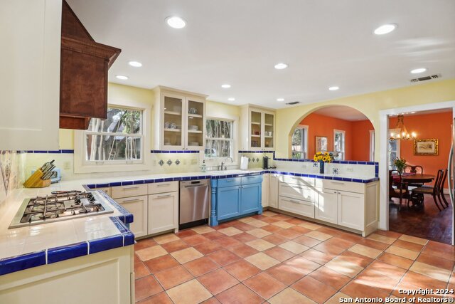
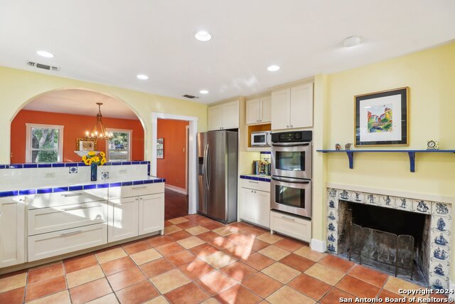

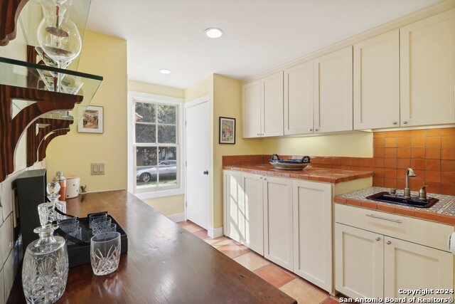
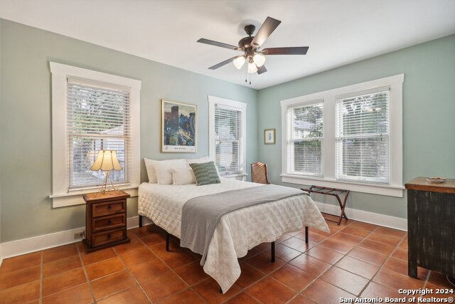


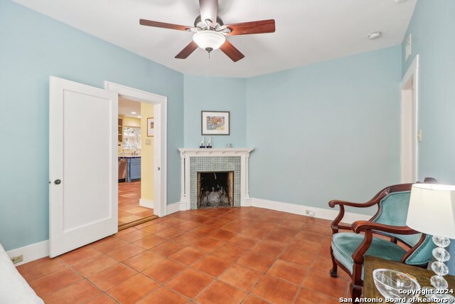
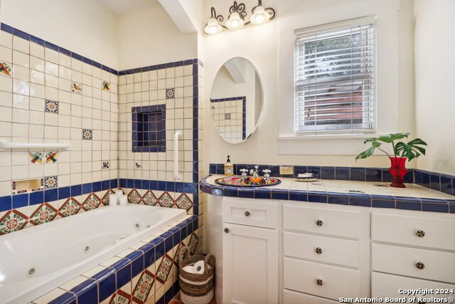


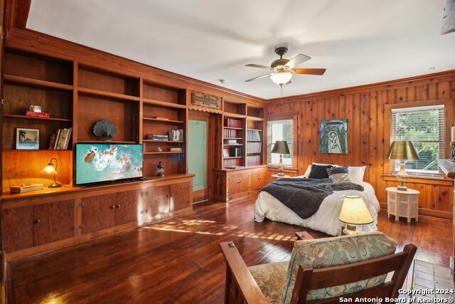
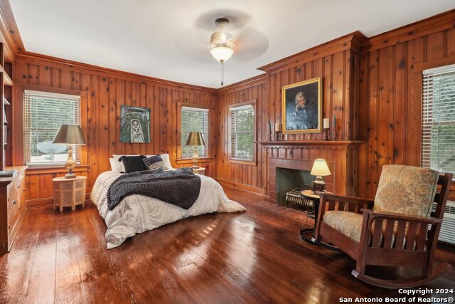
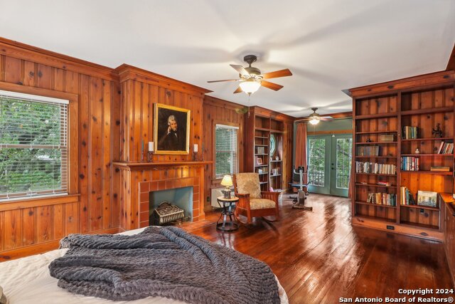
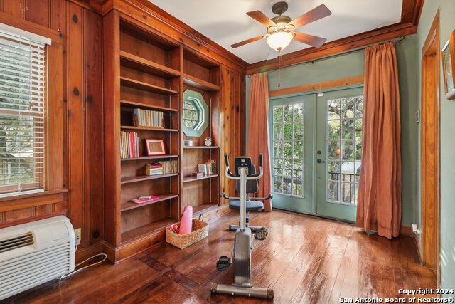



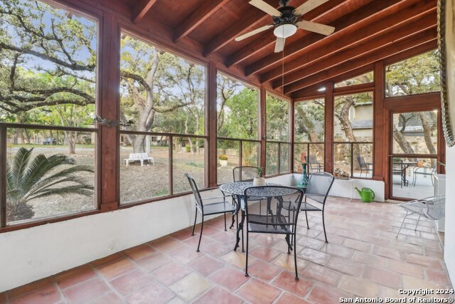

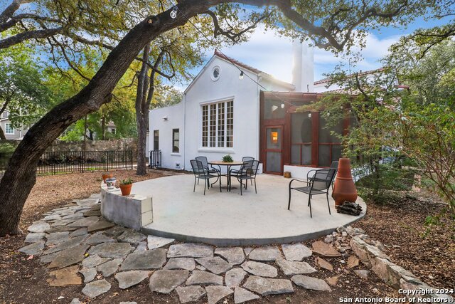
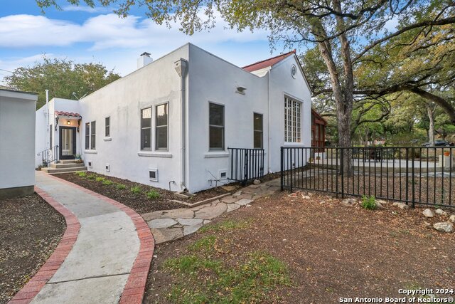
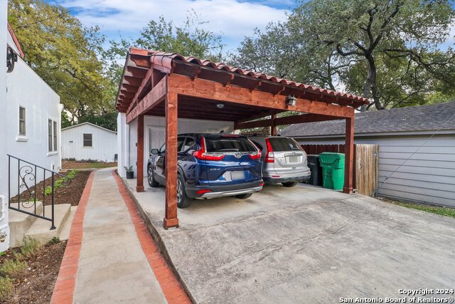
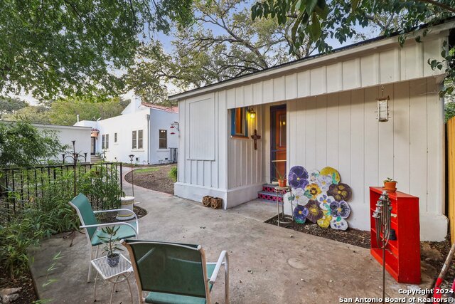


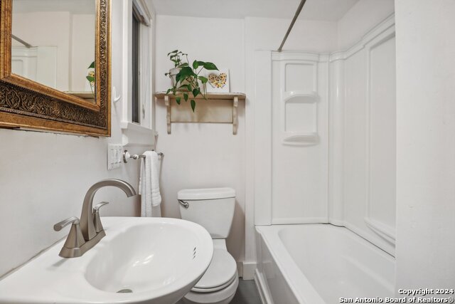
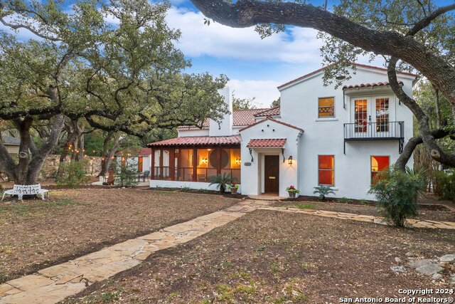
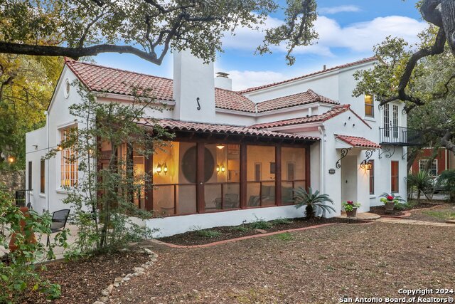
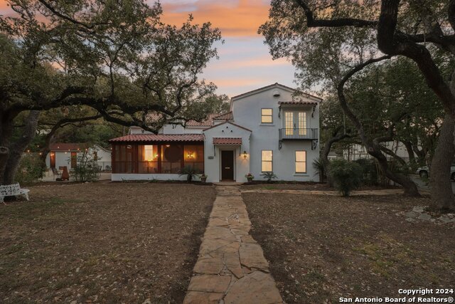


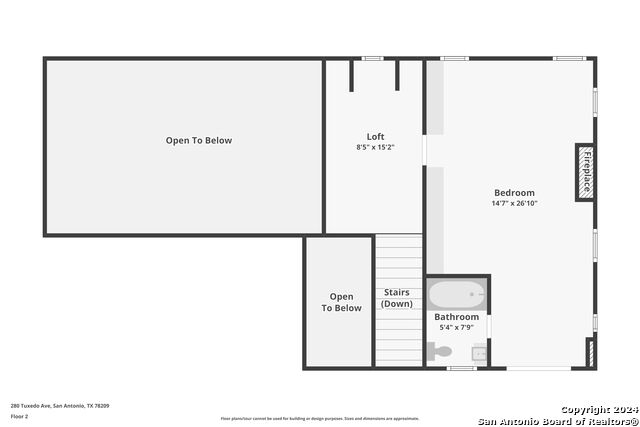
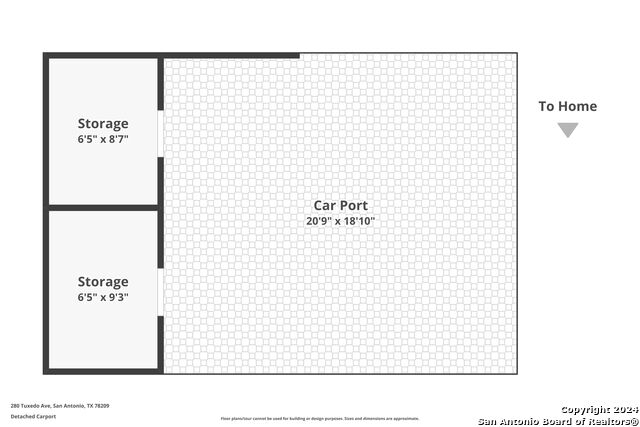

- MLS#: 1820227 ( Single Residential )
- Street Address: 280 Tuxedo Avenue
- Viewed: 36
- Price: $1,275,000
- Price sqft: $446
- Waterfront: No
- Year Built: 1930
- Bldg sqft: 2856
- Bedrooms: 3
- Total Baths: 2
- Full Baths: 2
- Garage / Parking Spaces: 1
- Days On Market: 51
- Additional Information
- County: BEXAR
- City: Alamo Heights
- Zipcode: 78209
- Subdivision: Alamo Heights
- District: Alamo Heights I.S.D.
- Elementary School: Cambridge
- Middle School: Alamo Heights
- High School: Alamo Heights
- Provided by: Rubiola Realty
- Contact: Cheryl Flora
- (210) 204-7269

- DMCA Notice
-
DescriptionFeel the warmth of a bygone era in this beautifully updated 1930s Mediterranean gem in the heart of Alamo Heights. Situated on a spacious corner double lot filled with majestic oaks, this bright white stucco home is accented with a striking red tile roof and black wrought iron details. The awe inspiring living room features a vaulted ceiling with hewn beams, a wall of clerestory windows, original hardwood floors, and a grand fireplace, creating a space rich with timeless charm. The eat in kitchen boasts Saltillo flooring, vibrant pops of color, a farmhouse sink, a custom wooden vent hood, and a cozy fireplace adorned with Delft tiles. Equipped with double ovens and a 5 burner gas cooktop, it's a chef's dream designed for both function and style. The secluded primary suite offers a Juliet balcony, knotty pine bookshelves, a sitting area, and a hidden closet, creating the perfect private retreat. A separate upstairs terrace and cozy loft provide additional versatile spaces, ideal for relaxation or creative use. Gilded sconces and chandeliers add elegance throughout the home. Outdoor spaces include a serene screened in porch and a large patio, ideal for enjoying the tranquil setting. The detached casita has a full kitchen, bath, walk in closet, and private patio. and serves as a flexible space for a home office, gym, guests, in laws, or a rental income opportunity. The property is surrounded by a rock fence on two sides, ensuring privacy. Conveniently located near Broadway, 281, 410, and The Quarry, this home offers easy access to top rated schools, parks, shopping, and dining. Blending classic style with thoughtful details, this home is perfect for entertaining and everyday living.
Features
Possible Terms
- Conventional
- Cash
Accessibility
- 2+ Access Exits
- Entry Slope less than 1 foot
- No Carpet
- Near Bus Line
- Level Lot
- First Floor Bath
- Full Bath/Bed on 1st Flr
- First Floor Bedroom
Air Conditioning
- Two Central
- Two Window/Wall
Apprx Age
- 94
Block
- 304
Builder Name
- Unknown
Construction
- Pre-Owned
Contract
- Exclusive Right To Sell
Days On Market
- 40
Currently Being Leased
- No
Dom
- 40
Elementary School
- Cambridge
Energy Efficiency
- Programmable Thermostat
- Double Pane Windows
- Ceiling Fans
Exterior Features
- Stucco
Fireplace
- Three+
- Living Room
- Primary Bedroom
- Wood Burning
- Gas
- Kitchen
Floor
- Saltillo Tile
- Ceramic Tile
- Vinyl
Garage Parking
- None/Not Applicable
Heating
- Central
- 2 Units
- Other
Heating Fuel
- Electric
- Natural Gas
High School
- Alamo Heights
Home Owners Association Mandatory
- None
Home Faces
- North
Inclusions
- Ceiling Fans
- Chandelier
- Washer Connection
- Dryer Connection
- Washer
- Dryer
- Cook Top
- Built-In Oven
- Self-Cleaning Oven
- Microwave Oven
- Gas Cooking
- Refrigerator
- Disposal
- Dishwasher
- Ice Maker Connection
- Wet Bar
- Vent Fan
- Smoke Alarm
- Security System (Owned)
- Pre-Wired for Security
- Electric Water Heater
- Gas Water Heater
- Double Ovens
- 2+ Water Heater Units
- City Garbage service
Instdir
- While heading East on Loop 410
- exit Broadway & turn right. Continue on Broadway for approximately 2 miles & turn right onto Tuxedo Avenue. The home will be on your left.
Interior Features
- One Living Area
- Separate Dining Room
- Eat-In Kitchen
- Two Eating Areas
- Breakfast Bar
- Loft
- Utility Room Inside
- Secondary Bedroom Down
- 1st Floor Lvl/No Steps
- High Ceilings
- Cable TV Available
- High Speed Internet
- Laundry Main Level
- Telephone
Kitchen Length
- 16
Legal Desc Lot
- 1&2
Legal Description
- CB 4024 BLK 304 Lot 1&2
Lot Description
- Corner
- 1/4 - 1/2 Acre
- Mature Trees (ext feat)
- Level
Lot Improvements
- Street Paved
- Curbs
- Fire Hydrant w/in 500'
- City Street
- Interstate Hwy - 1 Mile or less
Middle School
- Alamo Heights
Miscellaneous
- City Bus
- Virtual Tour
- School Bus
Neighborhood Amenities
- Pool
- Jogging Trails
Num Of Stories
- 1.5
Number Of Fireplaces
- 3+
Occupancy
- Owner
Other Structures
- Guest House
- Outbuilding
- Shed(s)
- Storage
Owner Lrealreb
- No
Ph To Show
- 210-222-2227
Possession
- Closing/Funding
Property Type
- Single Residential
Recent Rehab
- Yes
Roof
- Composition
- Tile
- Flat
School District
- Alamo Heights I.S.D.
Source Sqft
- Appsl Dist
Style
- Two Story
- Mediterranean
Total Tax
- 18112.98
Utility Supplier Elec
- CPS
Utility Supplier Gas
- CPS
Utility Supplier Grbge
- Alamo Height
Utility Supplier Sewer
- SAWS
Utility Supplier Water
- Alamo Height
Views
- 36
Virtual Tour Url
- https://www.zillow.com/view-imx/456f9819-6b10-409c-8b24-1c862767263f?wl=true&setAttribution=mls&initialViewType=pano
Water/Sewer
- Water System
- City
Window Coverings
- All Remain
Year Built
- 1930
Property Location and Similar Properties


