
- Michaela Aden, ABR,MRP,PSA,REALTOR ®,e-PRO
- Premier Realty Group
- Mobile: 210.859.3251
- Mobile: 210.859.3251
- Mobile: 210.859.3251
- michaela3251@gmail.com
Property Photos
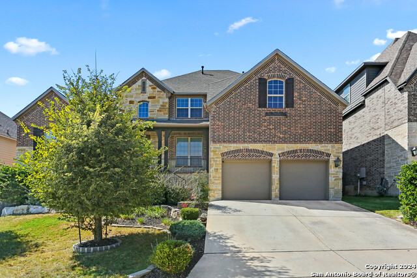

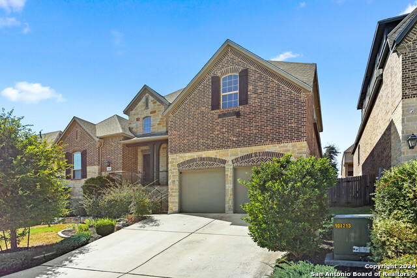
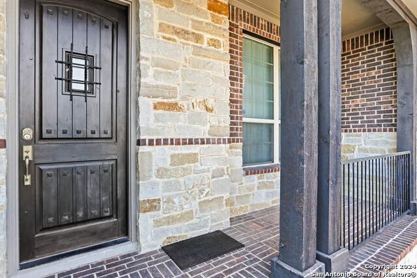
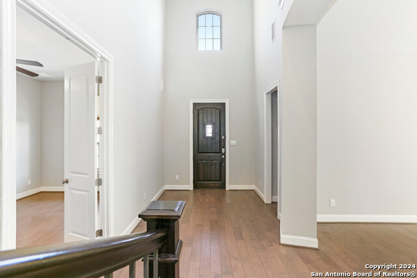


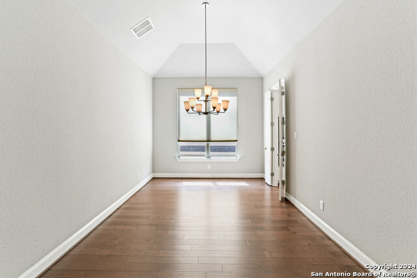
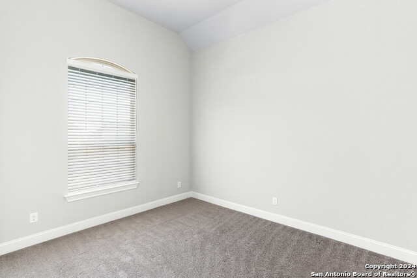
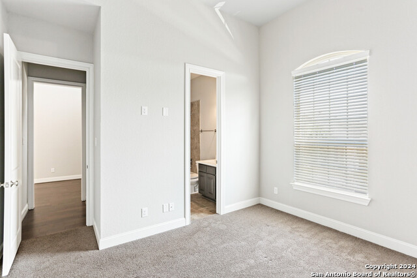
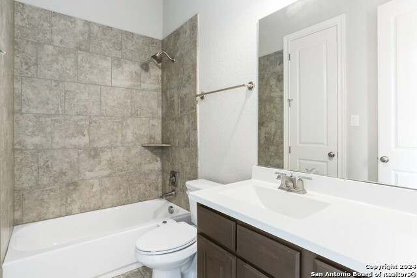
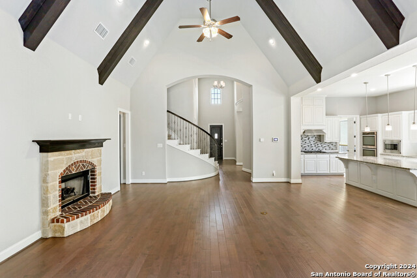

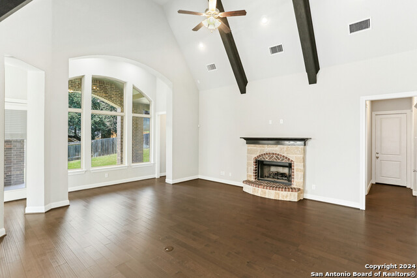
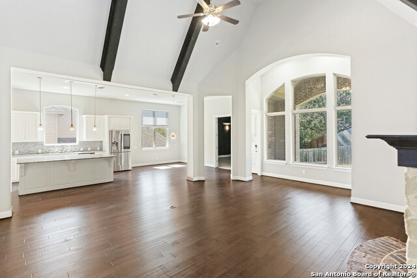
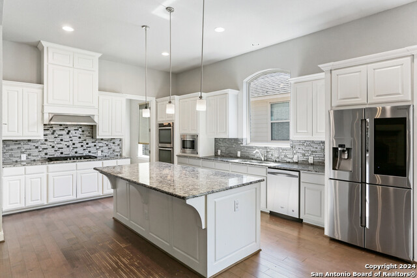
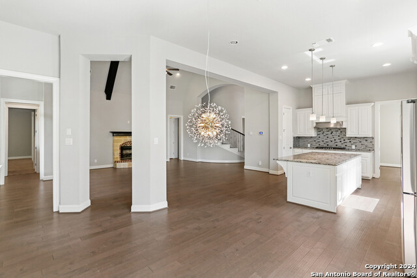
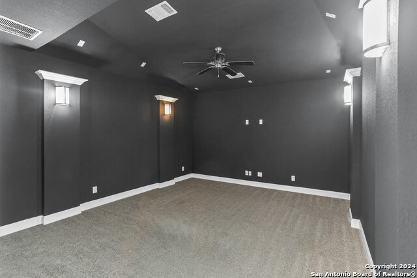

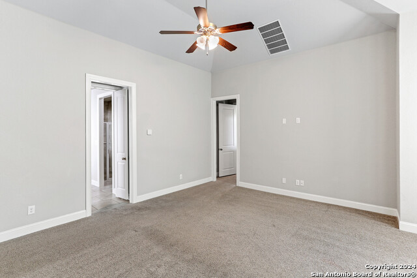
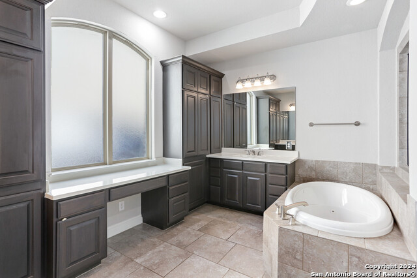
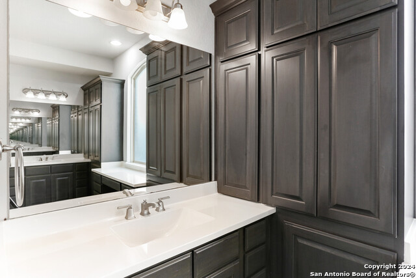
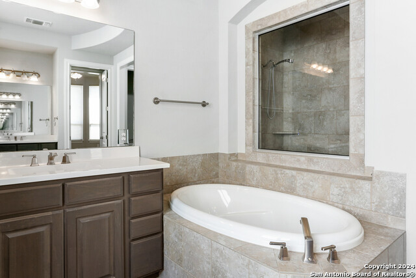

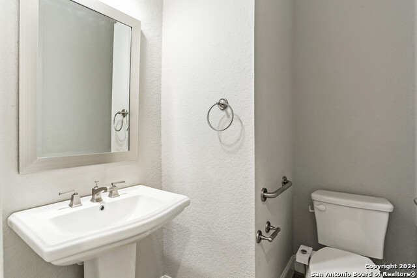
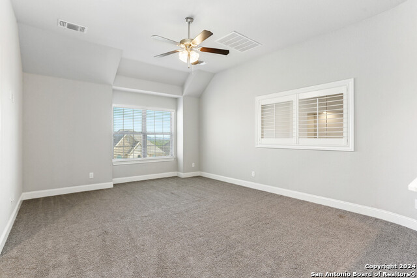
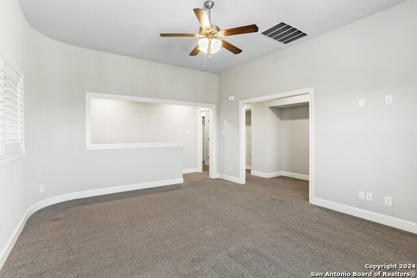
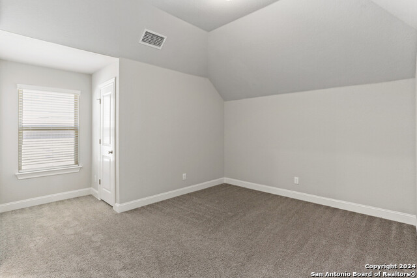
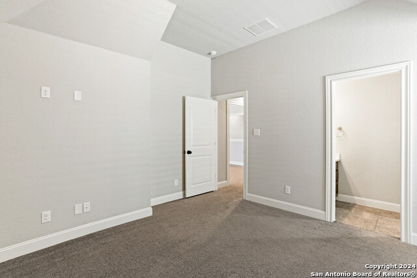

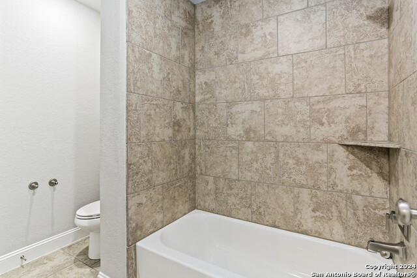
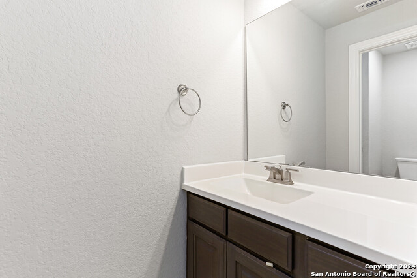
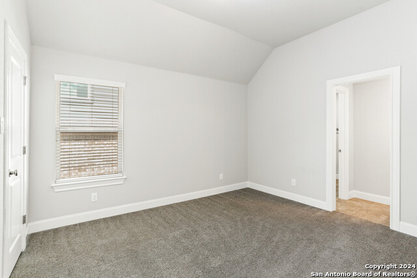
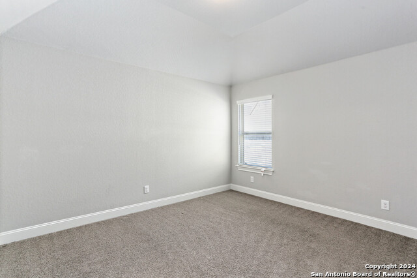
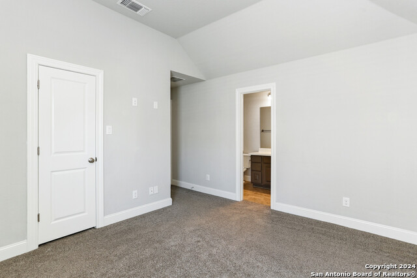


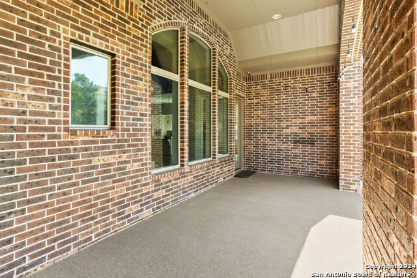
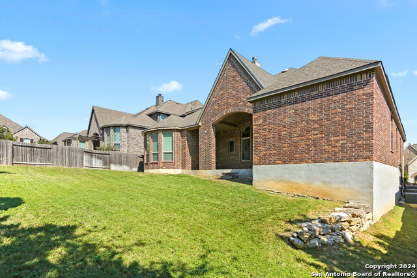
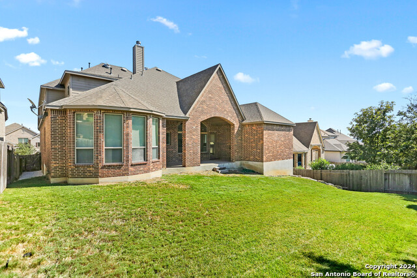
Reduced
- MLS#: 1820156 ( Single Residential )
- Street Address: 25843 Scenic Rock
- Viewed: 90
- Price: $775,000
- Price sqft: $179
- Waterfront: No
- Year Built: 2016
- Bldg sqft: 4325
- Bedrooms: 5
- Total Baths: 5
- Full Baths: 4
- 1/2 Baths: 1
- Garage / Parking Spaces: 2
- Days On Market: 97
- Additional Information
- County: BEXAR
- City: San Antonio
- Zipcode: 78255
- Subdivision: River Rock Ranch
- District: Northside
- Elementary School: Sara B McAndrew
- Middle School: Rawlinson
- High School: Clark
- Provided by: Keller Williams Heritage
- Contact: Labib Hashim
- (210) 250-1991

- DMCA Notice
-
DescriptionDiscover luxury living in this unique 5 bedroom, 4.5 bathroom home, thoughtfully designed for family comfort and entertaining. Situated in the coveted River Rock Ranch community, this home offers an expansive floor plan featuring a private office, formal dining room, a game room, and a dedicated media room perfect for movie nights! Step into the heart of the home: an open concept kitchen with a custom oversized island, abundant storage, and gas cooking, all overlooking the inviting family room. The living area is a showstopper with soaring cathedral ceilings adorned with beautiful wood beams and a striking stone fireplace as the centerpiece. The master suite serves as a serene retreat, boasting a spacious bedroom, a luxurious en suite bathroom, and a large walk in closet. Gorgeous upgraded hardwood floors flow throughout the home, adding warmth and sophistication. With its blend of style, comfort, and prime location, this Highland home is one you don't want to miss! Solar panels will convey with property.
Features
Possible Terms
- Conventional
- VA
- Cash
Air Conditioning
- Three+ Central
Block
- 668
Builder Name
- Highland Homes
Construction
- Pre-Owned
Contract
- Exclusive Right To Sell
Days On Market
- 91
Dom
- 91
Elementary School
- Sara B McAndrew
Exterior Features
- Brick
- Stone/Rock
Fireplace
- Not Applicable
Floor
- Carpeting
- Ceramic Tile
- Wood
Foundation
- Slab
Garage Parking
- Two Car Garage
Heating
- Central
Heating Fuel
- Natural Gas
High School
- Clark
Home Owners Association Fee
- 175
Home Owners Association Frequency
- Quarterly
Home Owners Association Mandatory
- Mandatory
Home Owners Association Name
- RIVER ROCK RANCH POA
Inclusions
- Ceiling Fans
- Washer Connection
- Dryer Connection
- Microwave Oven
- Stove/Range
- Disposal
- Dishwasher
Instdir
- 1604 W to I 10 W
Interior Features
- Two Living Area
- Separate Dining Room
- Eat-In Kitchen
- Walk-In Pantry
- Utility Room Inside
- High Ceilings
- Cable TV Available
- High Speed Internet
- Telephone
Kitchen Length
- 16
Legal Desc Lot
- 14
Legal Description
- CB 4709N (RIVER ROCK RANCH UT-4)
- BLOCK 68 LOT 14 2015 NEW A
Middle School
- Rawlinson
Multiple HOA
- No
Neighborhood Amenities
- Pool
- Clubhouse
- Park/Playground
Occupancy
- Vacant
Owner Lrealreb
- No
Ph To Show
- 2102222227
Possession
- Closing/Funding
Property Type
- Single Residential
Roof
- Composition
School District
- Northside
Source Sqft
- Appsl Dist
Style
- Two Story
- Traditional
Total Tax
- 14076.84
Utility Supplier Elec
- CPS ENERGY
Utility Supplier Gas
- CPS ENERGY
Utility Supplier Sewer
- SAWS
Utility Supplier Water
- SAWS
Views
- 90
Water/Sewer
- Water System
- Sewer System
Window Coverings
- All Remain
Year Built
- 2016
Property Location and Similar Properties


