
- Michaela Aden, ABR,MRP,PSA,REALTOR ®,e-PRO
- Premier Realty Group
- Mobile: 210.859.3251
- Mobile: 210.859.3251
- Mobile: 210.859.3251
- michaela3251@gmail.com
Property Photos
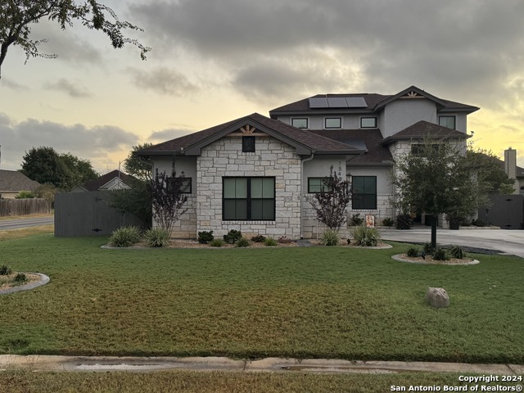

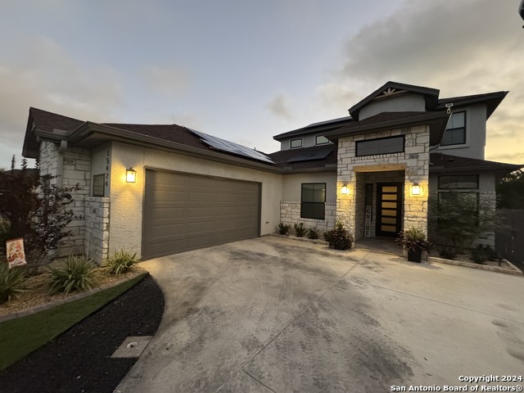
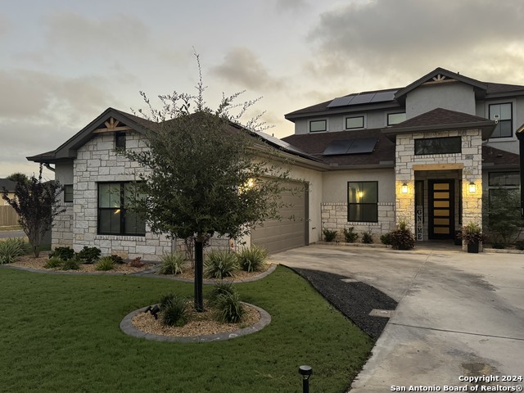
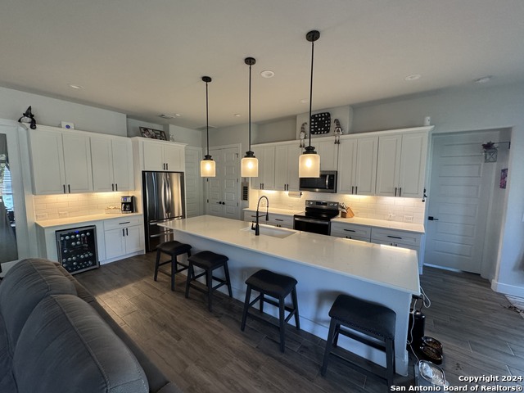
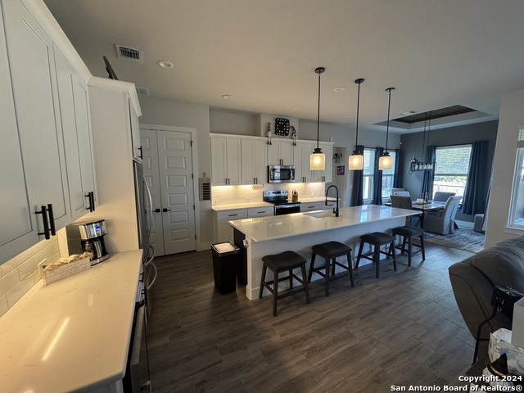
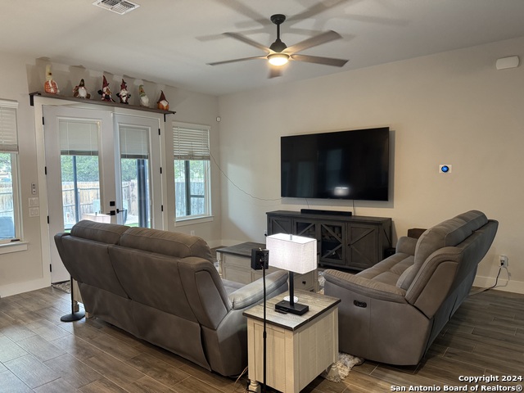
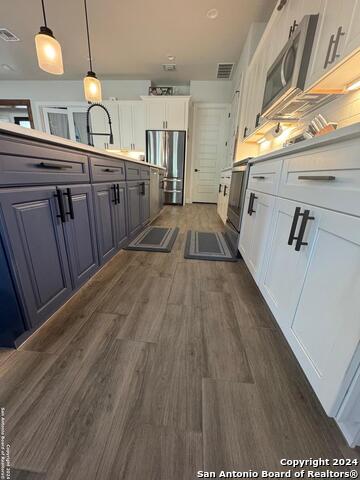
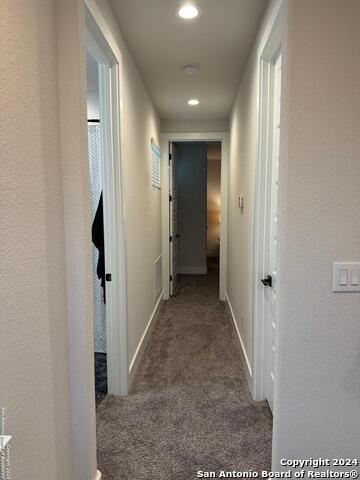
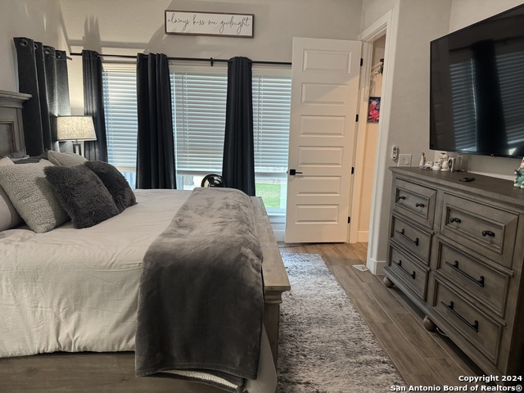
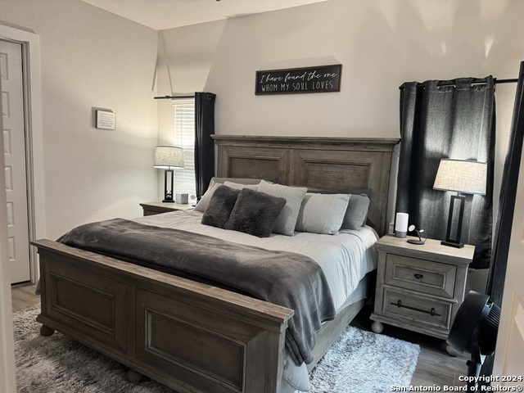

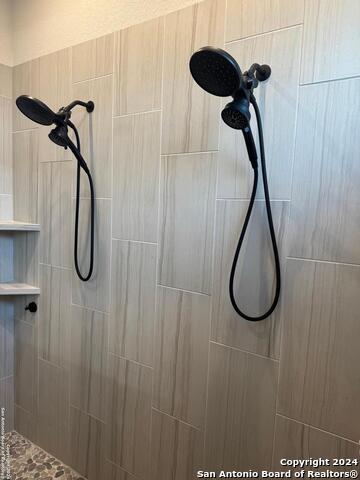
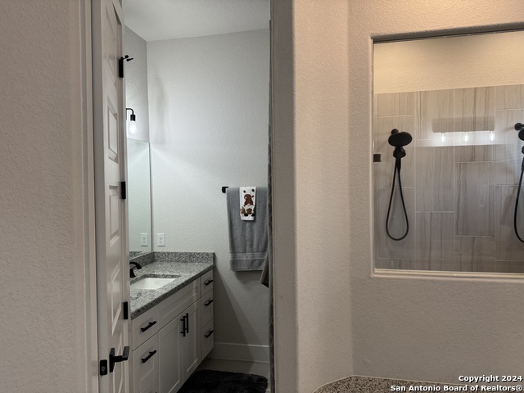
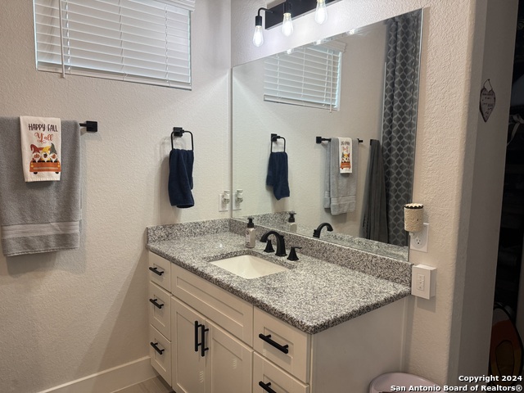
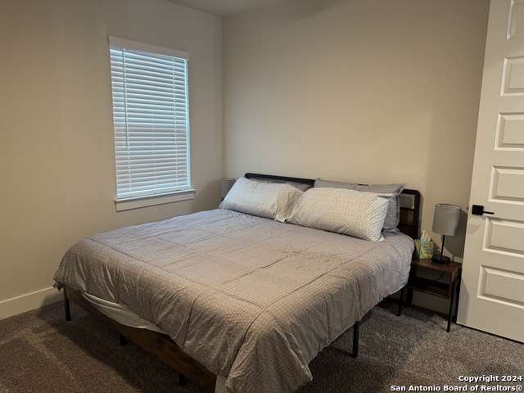
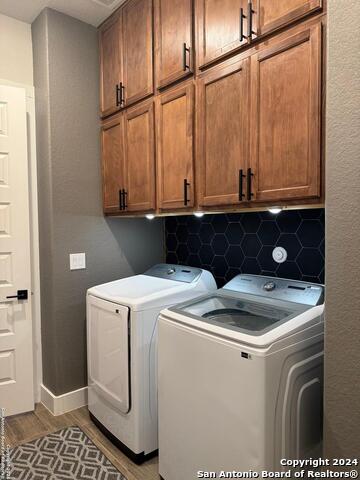
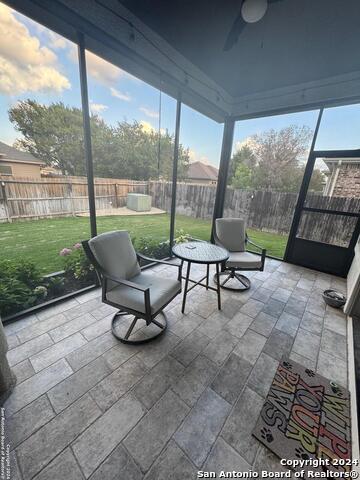
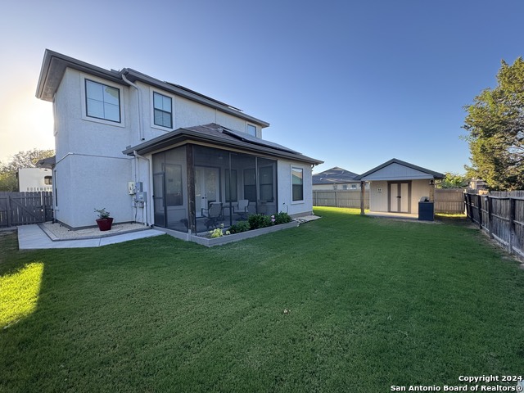
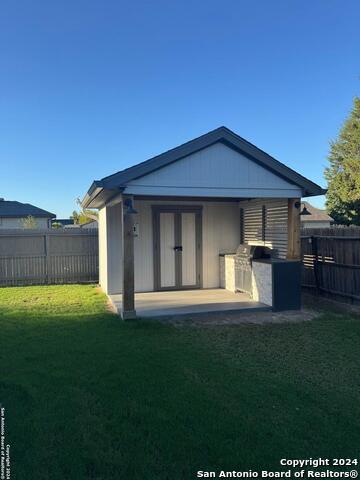



- MLS#: 1820060 ( Single Residential )
- Street Address: 15424 Albrecht Lane
- Viewed: 43
- Price: $449,999
- Price sqft: $207
- Waterfront: No
- Year Built: 2021
- Bldg sqft: 2172
- Bedrooms: 4
- Total Baths: 3
- Full Baths: 2
- 1/2 Baths: 1
- Garage / Parking Spaces: 2
- Days On Market: 56
- Additional Information
- County: GUADALUPE
- City: Selma
- Zipcode: 78154
- Subdivision: Live Oak Hills
- District: Schertz Cibolo Universal City
- Elementary School: Green
- Middle School: Corbett
- High School: Clemens
- Provided by: Redbird Realty LLC
- Contact: Lupe Molina
- (210) 273-6932

- DMCA Notice
-
DescriptionOne of a kind custom built home, stucco and stone exterior, 2 story with no hoa! *built in 2021, close to ih 35, loop 1604, the forum, ikea, heb, a beautiful corner lot! Spacious open floor plan featuring 3 bedrooms, plus a 4th bedroom currently being used as an office/study, 2 & 1/2 baths, 2 car garage. So many custom features including upgraded lighting, custom 42"kitchen cabinets, quartz countertops, backsplash, ss appliances, wood look ceramic tile floors throughout main floor, carpet located upstairs* large island in kitchen w/eat in counter that seats 4* separate dining* primary bath ensuite featuring a large walk in shower and plumbing for a future freestanding tub* tiled screened back patio* storage shed with covered grilling area* all new landscaping with concrete curbing* dining room tray ceiling featuring a wood accent* home includes a 50 amp rv plug* seller to cover the 1st 2 years of solar panel payments for a total value of $4,800. 00. So many upgrades to list!! Don't let this home slip away!!
Features
Possible Terms
- Conventional
- FHA
- VA
- Cash
Air Conditioning
- One Central
Block
- 14
Builder Name
- Wagner Holak
Construction
- Pre-Owned
Contract
- Exclusive Right To Sell
Days On Market
- 54
Currently Being Leased
- No
Dom
- 54
Elementary School
- Green
Energy Efficiency
- 16+ SEER AC
- 12"+ Attic Insulation
- Double Pane Windows
- Radiant Barrier
- Ceiling Fans
- Recirculating Hot Water
Exterior Features
- Stone/Rock
- Stucco
- Siding
- Rock/Stone Veneer
Fireplace
- Not Applicable
Floor
- Carpeting
- Ceramic Tile
Foundation
- Slab
Garage Parking
- Two Car Garage
- Side Entry
Green Features
- Solar Panels
Heating
- Central
Heating Fuel
- Electric
High School
- Clemens
Home Owners Association Mandatory
- None
Inclusions
- Ceiling Fans
- Washer Connection
- Dryer Connection
- Cook Top
- Built-In Oven
- Self-Cleaning Oven
- Microwave Oven
- Disposal
- Dishwasher
- Ice Maker Connection
- Vent Fan
- Smoke Alarm
- Electric Water Heater
- Garage Door Opener
- Custom Cabinets
- Carbon Monoxide Detector
- City Garbage service
Instdir
- Exit I-35N
- turn right onto Corporate Dr
- left onto Wiederstein Rd
- turn right onto Albrecht
- home is on the corner
Interior Features
- One Living Area
- Separate Dining Room
- Eat-In Kitchen
- Island Kitchen
- Breakfast Bar
- Study/Library
- Utility Room Inside
- Secondary Bedroom Down
- High Ceilings
- Open Floor Plan
- Laundry Main Level
- Walk in Closets
- Attic - Radiant Barrier Decking
Kitchen Length
- 11
Legal Description
- LOT: 9 BLK: 14 ADDN: LIVE OAK HILLS
Middle School
- Corbett
Neighborhood Amenities
- None
Occupancy
- Owner
Owner Lrealreb
- No
Ph To Show
- 2102222227
Possession
- Closing/Funding
Property Type
- Single Residential
Roof
- Composition
School District
- Schertz-Cibolo-Universal City ISD
Source Sqft
- Appsl Dist
Style
- Two Story
Total Tax
- 6897
Views
- 43
Water/Sewer
- City
Window Coverings
- Some Remain
Year Built
- 2021
Property Location and Similar Properties


