
- Michaela Aden, ABR,MRP,PSA,REALTOR ®,e-PRO
- Premier Realty Group
- Mobile: 210.859.3251
- Mobile: 210.859.3251
- Mobile: 210.859.3251
- michaela3251@gmail.com
Property Photos
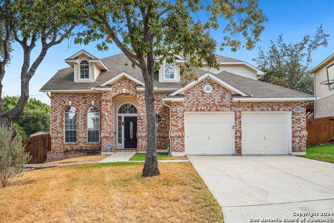

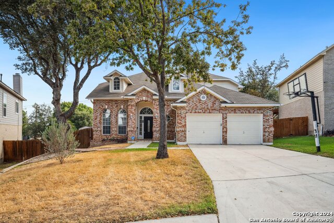
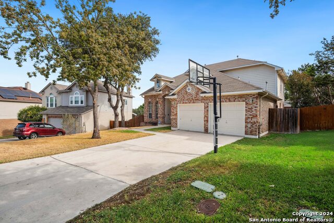
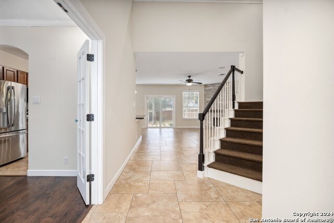
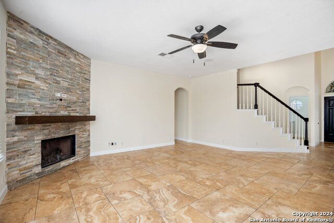
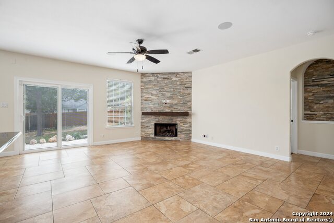
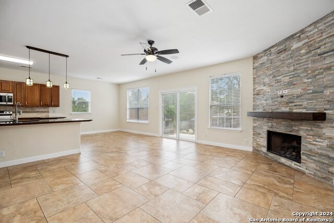
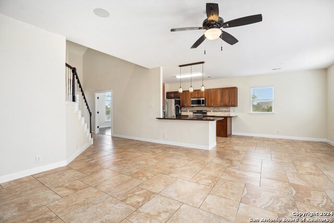
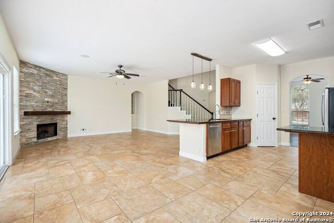
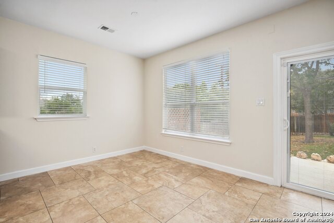
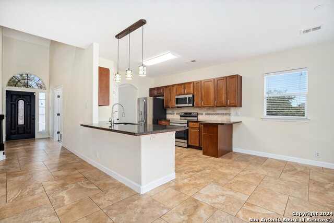
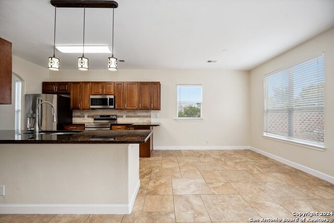
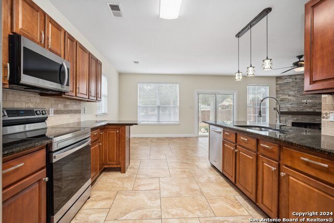
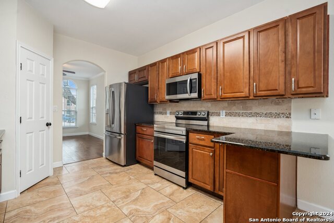
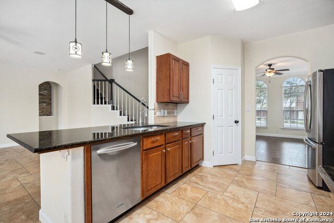

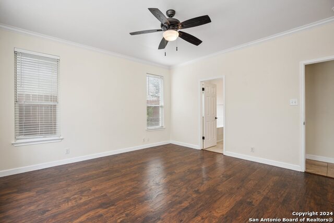
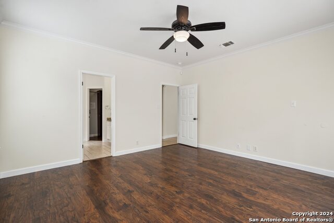
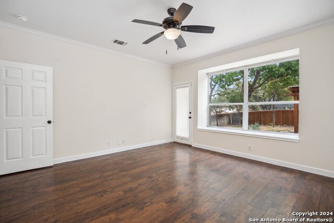
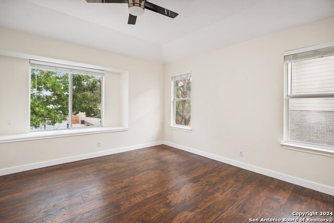
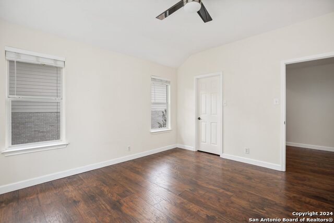
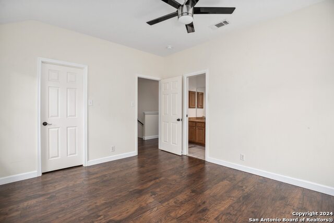
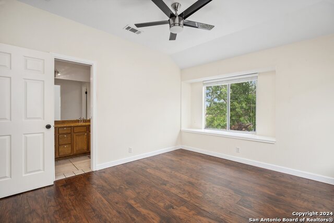
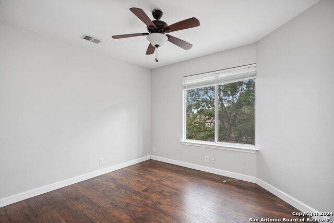
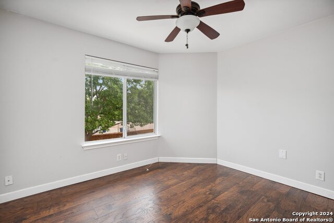
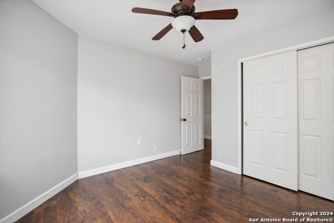
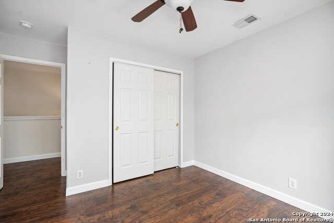
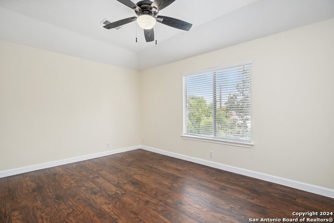
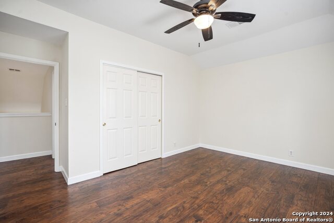
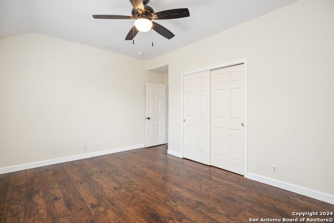
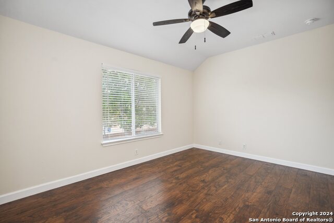
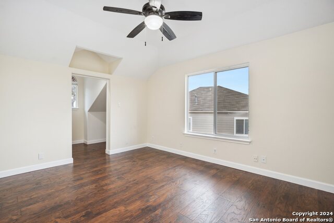
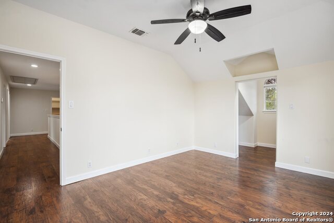
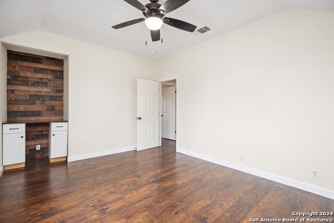
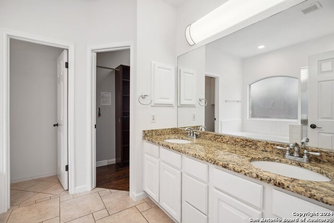
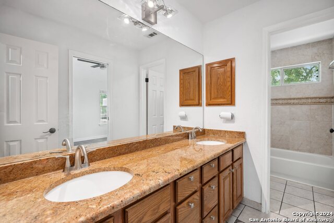
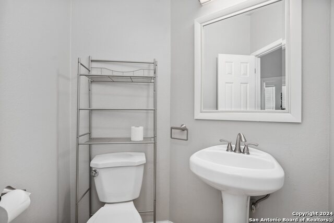
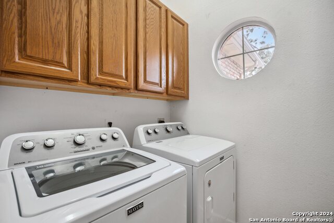
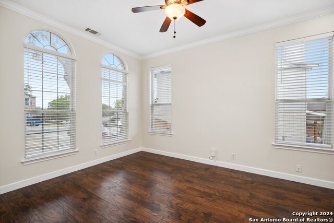
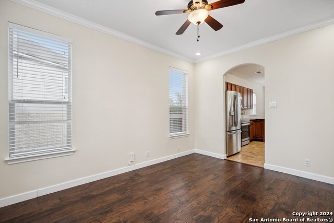
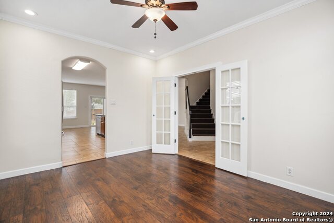
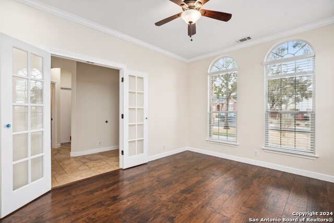
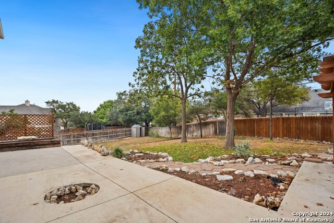
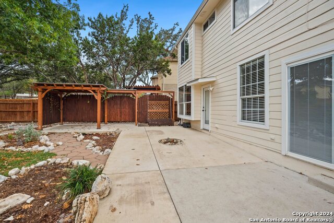
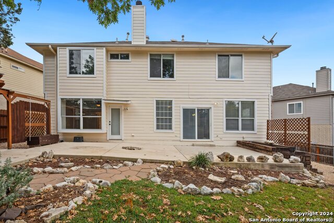
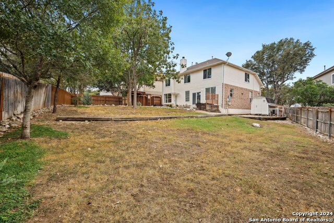
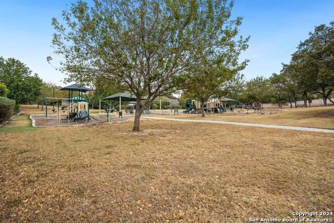
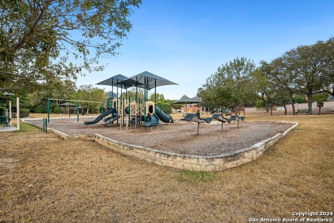
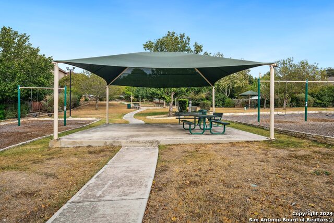
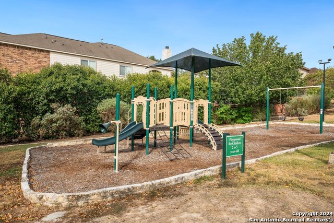
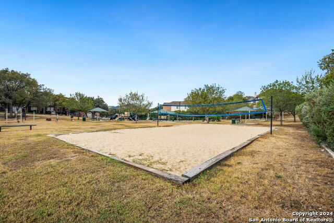
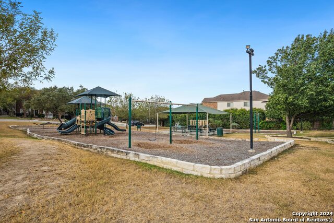
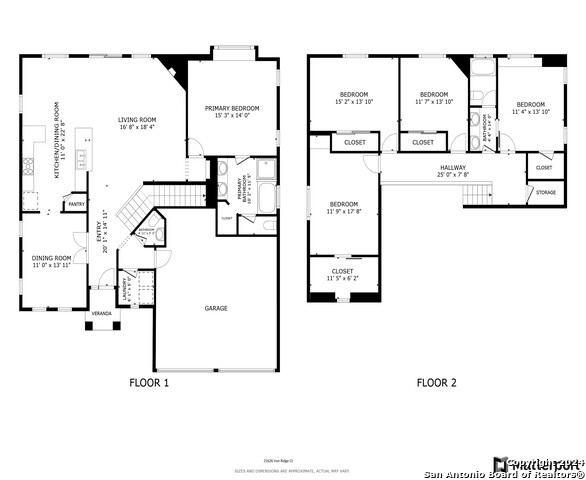
- MLS#: 1820026 ( Single Residential )
- Street Address: 21626 Iron Ridge Ct
- Viewed: 18
- Price: $449,000
- Price sqft: $178
- Waterfront: No
- Year Built: 1996
- Bldg sqft: 2517
- Bedrooms: 5
- Total Baths: 3
- Full Baths: 2
- 1/2 Baths: 1
- Garage / Parking Spaces: 2
- Days On Market: 51
- Additional Information
- County: BEXAR
- City: San Antonio
- Zipcode: 78258
- Subdivision: Promontory Pointe
- District: North East I.S.D
- Elementary School: Wilderness Oak
- Middle School: Lopez
- High School: Ronald Reagan
- Provided by: Redfin Corporation
- Contact: Kendra Kahl
- (210) 823-1455

- DMCA Notice
-
DescriptionWelcome to this inviting 5 bedroom, 2.5 bathroom Traditional style home on a cul de sac lot in the desirable community of Promontory Pointe. This two story, move in ready home offers an open floor plan with spaces designed for comfort and functionality. The spacious living room, highlighted by a charming corner stone fireplace, creates a warm and welcoming environment perfect for gatherings. The kitchen, with stainless steel appliances, a breakfast bar, and breakfast nook, is ideal for everyday meals or entertaining. Adjacent to the kitchen, a formal dining room with elegant French doors and arched windows can double as an office, adding flexibility to the floor plan. The primary bedroom on the first floor features serene backyard views, private outdoor access, and an en suite bath with a soaking tub and walk in shower. Upstairs, you'll find generously sized secondary bedrooms, offering privacy and space. Double pane windows throughout the home add to energy efficiency, enhancing comfort in every season. The large backyard is an outdoor hosts a spacious patio, mature trees, a sprawling lawn, and a storage shed for extra convenience. Enjoy community amenities, including a pool, playground, and picnic area, adding to the lifestyle appeal. Book your personal tour today, don't miss out on making this your next home!
Features
Possible Terms
- Conventional
- FHA
- VA
- Cash
Air Conditioning
- Two Central
Apprx Age
- 28
Builder Name
- Acclaim
Construction
- Pre-Owned
Contract
- Exclusive Right To Sell
Days On Market
- 38
Dom
- 38
Elementary School
- Wilderness Oak Elementary
Energy Efficiency
- 13-15 SEER AX
- Programmable Thermostat
- Double Pane Windows
Exterior Features
- 3 Sides Masonry
- Cement Fiber
Fireplace
- One
- Living Room
Floor
- Carpeting
- Ceramic Tile
- Laminate
Foundation
- Slab
Garage Parking
- Two Car Garage
Heating
- Central
Heating Fuel
- Natural Gas
High School
- Ronald Reagan
Home Owners Association Fee
- 575
Home Owners Association Frequency
- Annually
Home Owners Association Mandatory
- Mandatory
Home Owners Association Name
- POMONTORY POINT
Inclusions
- Ceiling Fans
- Dryer Connection
- Washer
- Dryer
- Self-Cleaning Oven
- Microwave Oven
- Refrigerator
- Disposal
- Dishwasher
- Water Softener (owned)
- Vent Fan
- Pre-Wired for Security
- Garage Door Opener
Interior Features
- One Living Area
- Separate Dining Room
- Eat-In Kitchen
- Breakfast Bar
- Study/Library
- High Ceilings
- Laundry Main Level
- Laundry Room
- Walk in Closets
Kitchen Length
- 11
Legal Desc Lot
- 29
Legal Description
- NCB 17626 BLK 1 LOT 29 PROMONTORY POINTE @ STNE OAK "STONE O
Lot Description
- Cul-de-Sac/Dead End
Lot Improvements
- Street Paved
- Curbs
- Sidewalks
- Streetlights
- Asphalt
- City Street
Middle School
- Lopez
Miscellaneous
- None/not applicable
Multiple HOA
- No
Neighborhood Amenities
- Pool
- Park/Playground
- BBQ/Grill
- Volleyball Court
Occupancy
- Vacant
Owner Lrealreb
- No
Ph To Show
- 210-222-2227
Possession
- Closing/Funding
Property Type
- Single Residential
Recent Rehab
- No
Roof
- Composition
School District
- North East I.S.D
Source Sqft
- Appsl Dist
Style
- Two Story
Total Tax
- 9860
Utility Supplier Elec
- CPS
Utility Supplier Gas
- CPS
Utility Supplier Grbge
- CPS
Utility Supplier Sewer
- SAWS
Utility Supplier Water
- SAWS
Views
- 18
Virtual Tour Url
- https://my.matterport.com/show/?m=axYpeTkSLrA
Water/Sewer
- Water System
- Sewer System
- City
Window Coverings
- All Remain
Year Built
- 1996
Property Location and Similar Properties


