
- Michaela Aden, ABR,MRP,PSA,REALTOR ®,e-PRO
- Premier Realty Group
- Mobile: 210.859.3251
- Mobile: 210.859.3251
- Mobile: 210.859.3251
- michaela3251@gmail.com
Property Photos
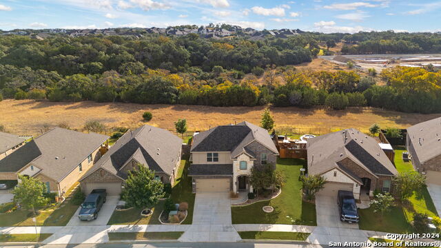

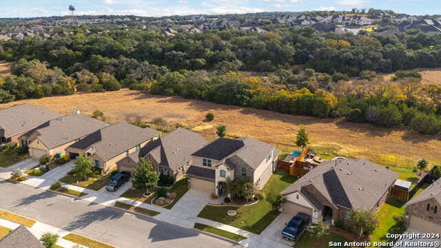


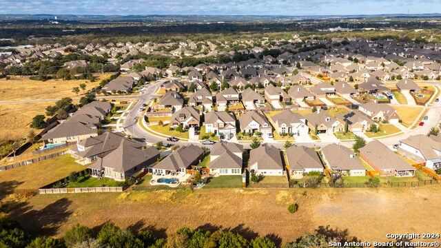
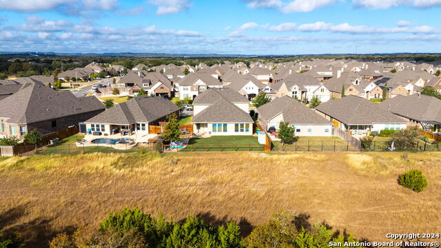
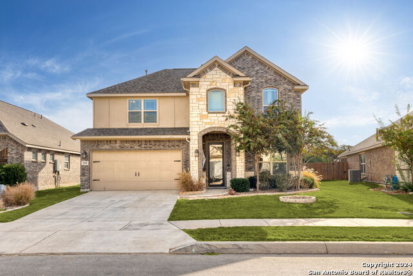
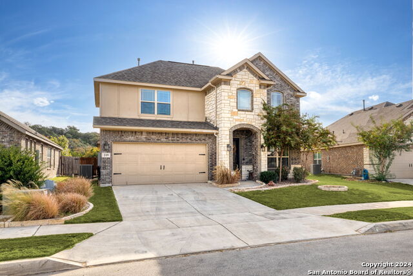
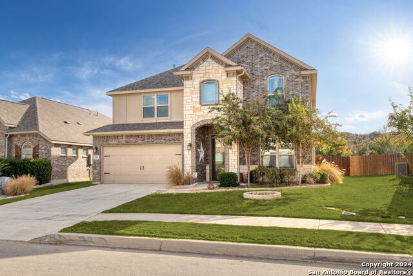
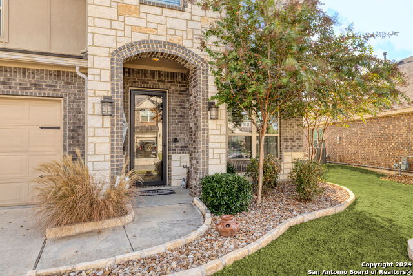
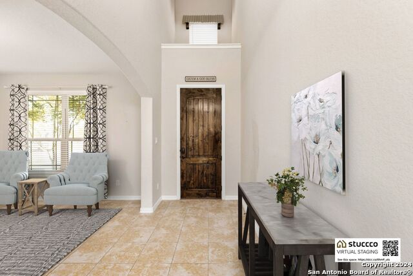
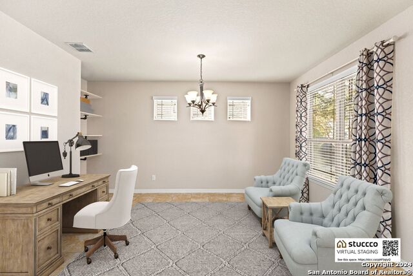

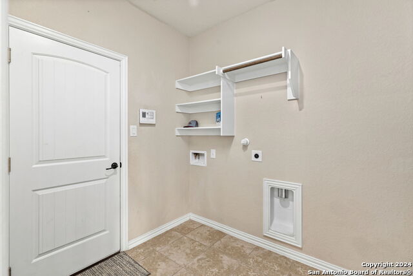
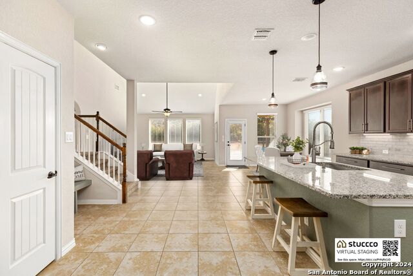
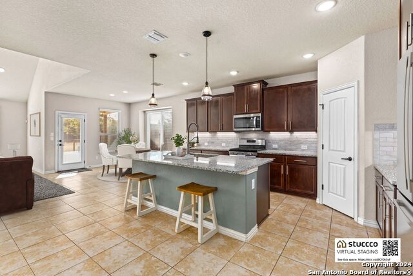
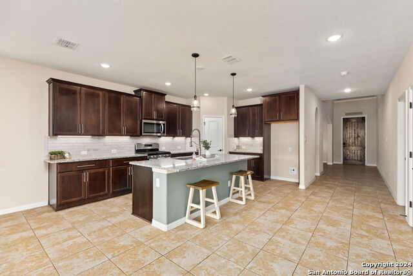

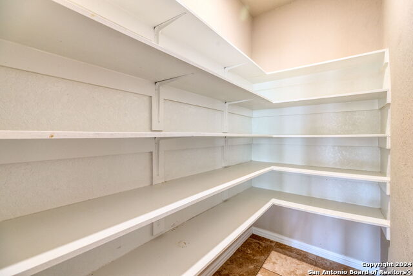
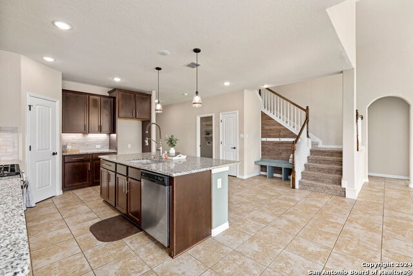
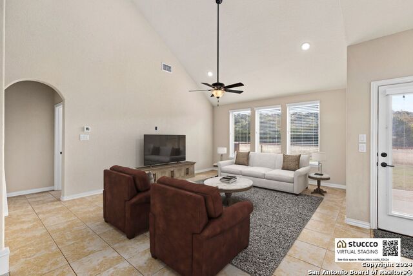
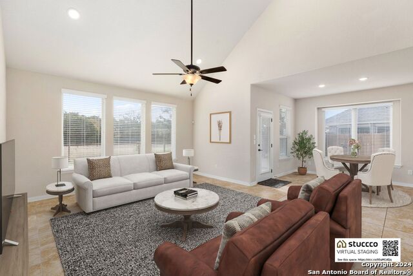
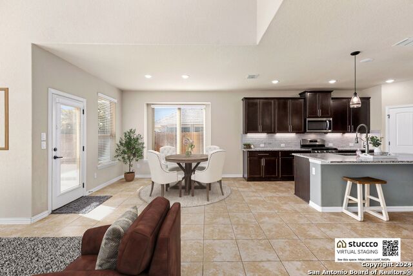

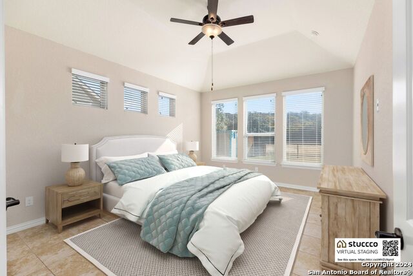

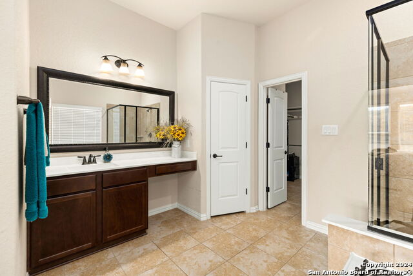

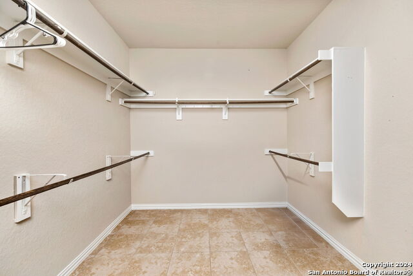



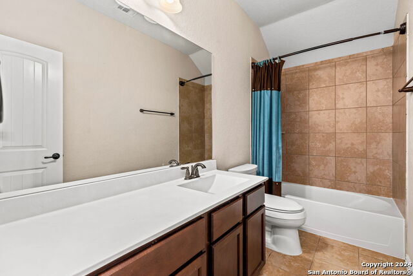

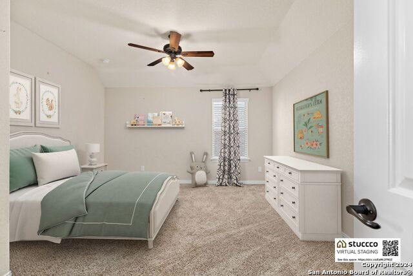
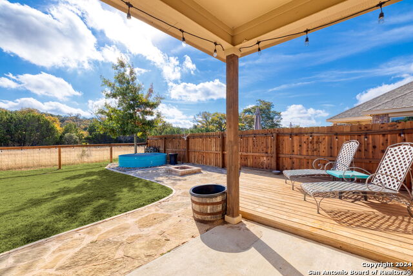
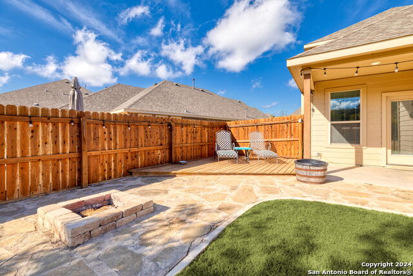
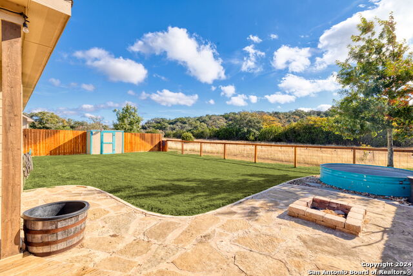

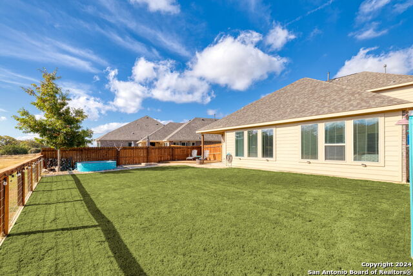
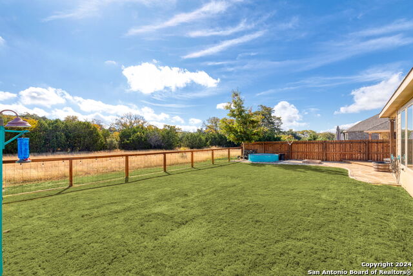
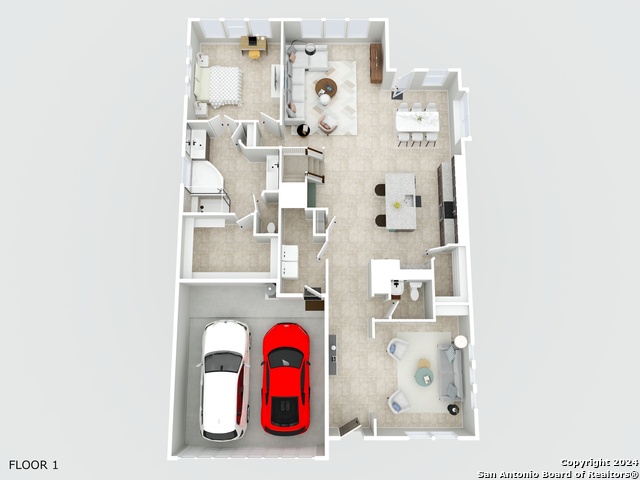
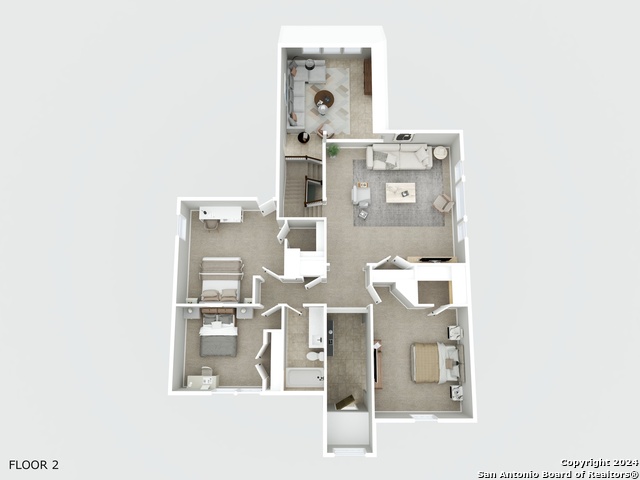
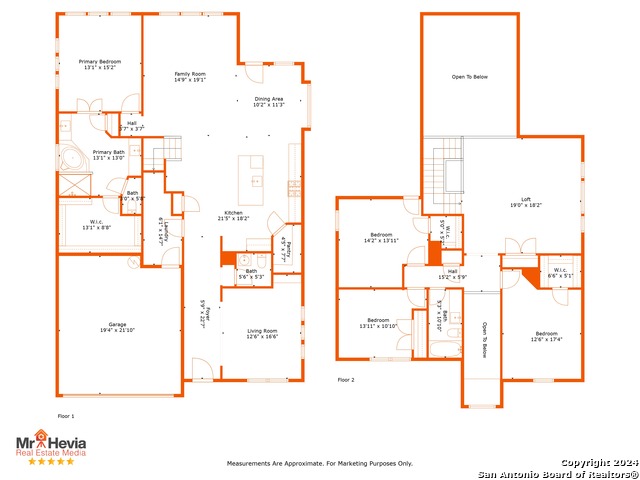
- MLS#: 1820005 ( Single Residential )
- Street Address: 219 Parkview Ter
- Viewed: 52
- Price: $520,000
- Price sqft: $164
- Waterfront: No
- Year Built: 2019
- Bldg sqft: 3180
- Bedrooms: 4
- Total Baths: 3
- Full Baths: 2
- 1/2 Baths: 1
- Garage / Parking Spaces: 2
- Days On Market: 100
- Additional Information
- County: KENDALL
- City: Boerne
- Zipcode: 78006
- Subdivision: Champion Heights Kendall Cou
- District: Boerne
- Elementary School: Herff
- Middle School: Boerne N
- High School: Boerne
- Provided by: JB Goodwin, REALTORS
- Contact: Michael McCall
- (830) 832-2466

- DMCA Notice
-
DescriptionWelcome to 219 Parkview Terrace, a stunning 4 bedroom, 2.5 bathroom home in beautiful Boerne, TX and highly rated Boerne ISD. Step inside to be greeted by soaring two story ceilings in the living room, filling the space with natural light and a sense of grandeur. The downstairs study offers a quiet space for work or hobbies or could also be used as a formal dining room or sitting room, while the large loft upstairs is perfect for additional living space or a game area. Each secondary bedroom is generously sized, providing comfortable retreats for anyone. Outside, enjoy the expansive backyard, featuring an extended flagstone patio with a fire pit, perfect for evening gatherings. Beyond the yard, a wide open greenbelt offers a peaceful backdrop and ample space for baseball, football, or any other outdoor activity. There is also a gate to access the greenbelt from the yard. The sellers have previously mowed the space to make it even more useable! PLUS, the home has an ASSUMABLE mortgage at an incredibly low interest rate, a unique opportunity in today's market!
Features
Possible Terms
- Conventional
- FHA
- VA
- Cash
- Assumption w/Qualifying
- Assumption non Qualifying
Air Conditioning
- One Central
- Zoned
Builder Name
- Gehan
Construction
- Pre-Owned
Contract
- Exclusive Right To Sell
Days On Market
- 329
Dom
- 93
Elementary School
- Herff
Exterior Features
- Brick
- 3 Sides Masonry
- Stone/Rock
- Stucco
- Siding
Fireplace
- Not Applicable
Floor
- Carpeting
- Ceramic Tile
Foundation
- Slab
Garage Parking
- Two Car Garage
- Attached
Heating
- Central
- Zoned
- 1 Unit
Heating Fuel
- Natural Gas
High School
- Boerne
Home Owners Association Fee
- 400
Home Owners Association Frequency
- Annually
Home Owners Association Mandatory
- Mandatory
Home Owners Association Name
- CHAMPION HEIGHTS HOMEOWNERS ASSOCIATION
Home Faces
- West
Inclusions
- Ceiling Fans
- Washer Connection
- Dryer Connection
- Microwave Oven
- Stove/Range
- Gas Cooking
- Dishwasher
- Smoke Alarm
- Security System (Owned)
- Gas Water Heater
- Garage Door Opener
- Plumb for Water Softener
- Solid Counter Tops
Instdir
- From Boerne
- take Hwy 46 East and turn left onto Champion Blvd 0.9 mi after the Herff Rd intersection. Take the first right onto Parkview Terrace and the home is on the right.
Interior Features
- Two Living Area
- Liv/Din Combo
- Separate Dining Room
- Two Eating Areas
- Island Kitchen
- Walk-In Pantry
- Study/Library
- Game Room
- Loft
- Utility Room Inside
- 1st Floor Lvl/No Steps
- High Ceilings
- Open Floor Plan
- Cable TV Available
- High Speed Internet
- Laundry Main Level
- Laundry Room
- Walk in Closets
- Attic - Radiant Barrier Decking
Kitchen Length
- 19
Legal Desc Lot
- 18
Legal Description
- CHAMPION HEIGHTS UNIT 3 BLK 4 LOT 18
- .15 ACRES
Lot Description
- On Greenbelt
- County VIew
- Level
Lot Improvements
- Street Paved
- Curbs
- Street Gutters
- Sidewalks
- Asphalt
Middle School
- Boerne Middle N
Multiple HOA
- No
Neighborhood Amenities
- Park/Playground
- Jogging Trails
- BBQ/Grill
Other Structures
- Outbuilding
- Shed(s)
- Storage
Owner Lrealreb
- No
Ph To Show
- 2102222227
Possession
- Closing/Funding
Property Type
- Single Residential
Roof
- Composition
School District
- Boerne
Source Sqft
- Appsl Dist
Style
- Two Story
- Traditional
Total Tax
- 10728.56
Views
- 52
Water/Sewer
- Water System
- Sewer System
Window Coverings
- All Remain
Year Built
- 2019
Property Location and Similar Properties


