
- Michaela Aden, ABR,MRP,PSA,REALTOR ®,e-PRO
- Premier Realty Group
- Mobile: 210.859.3251
- Mobile: 210.859.3251
- Mobile: 210.859.3251
- michaela3251@gmail.com
Property Photos
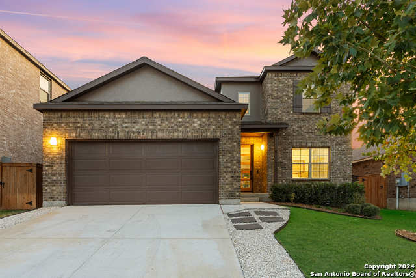

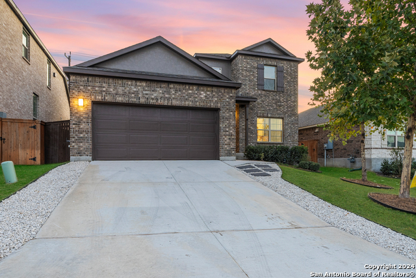
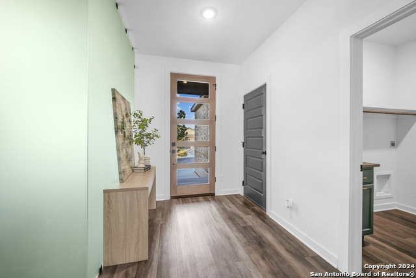
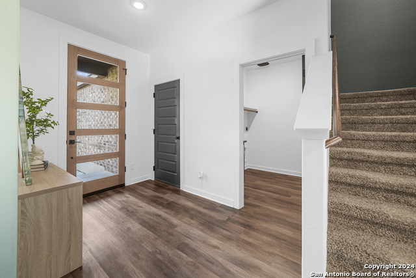
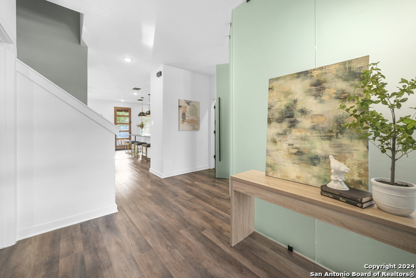
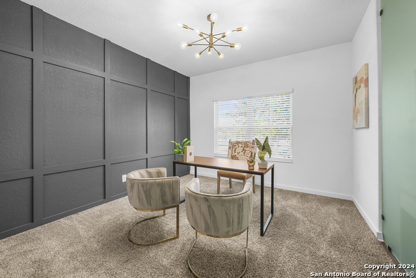
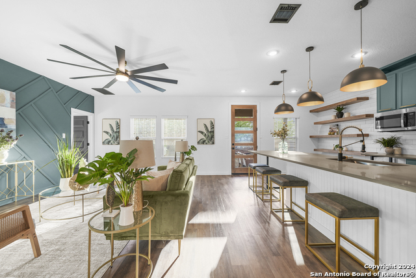
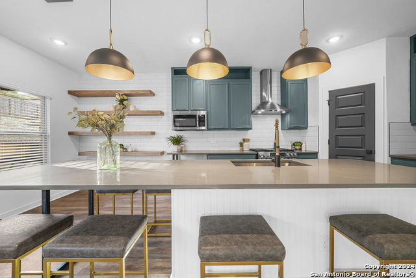
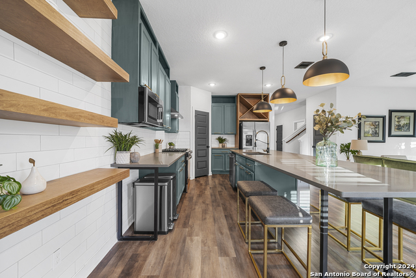
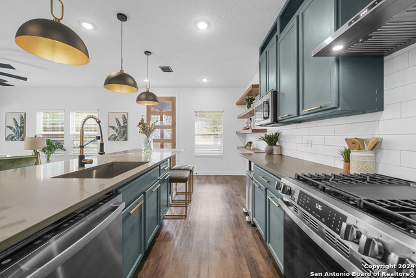
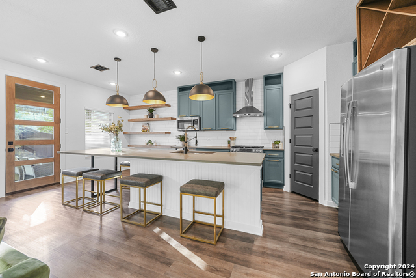
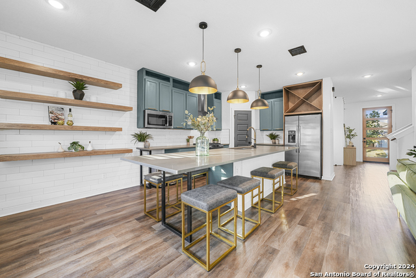
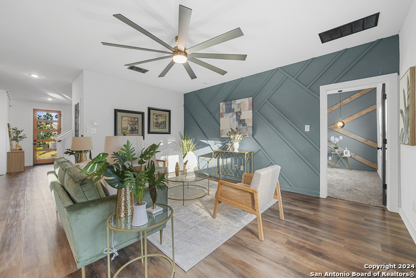
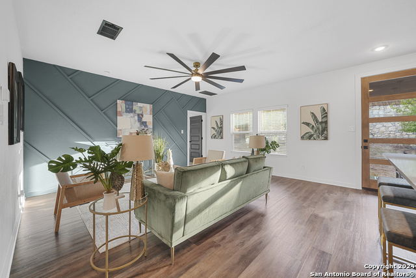

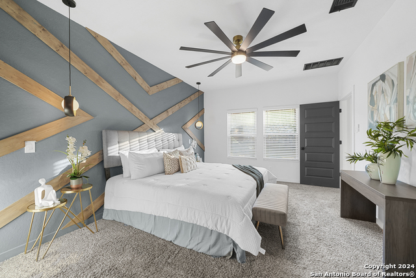
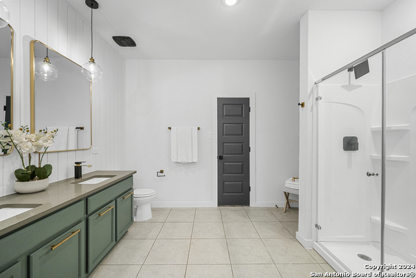
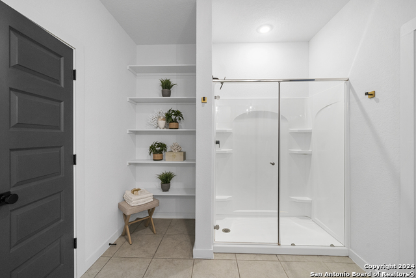
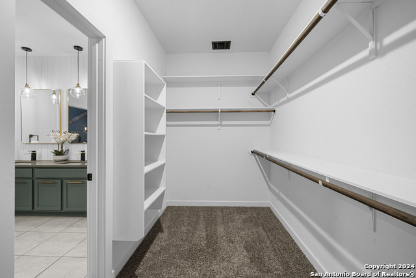
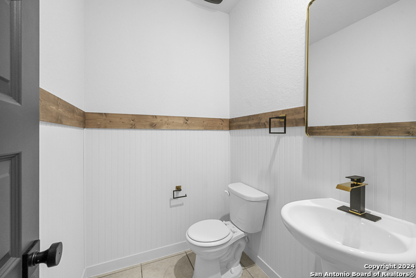
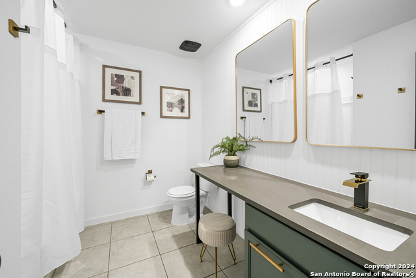
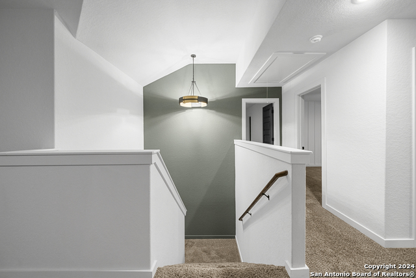
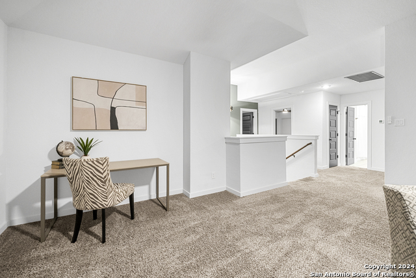
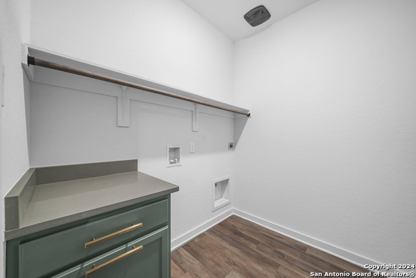
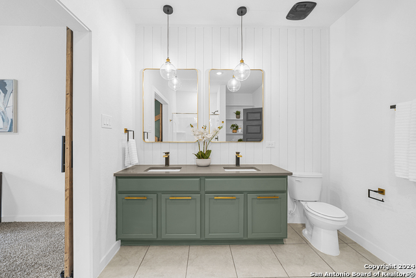
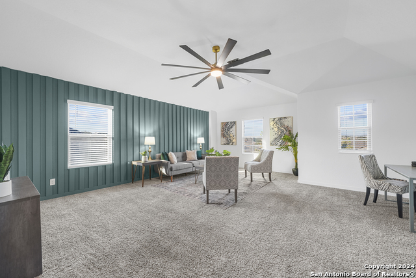
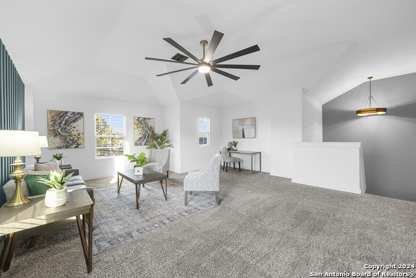
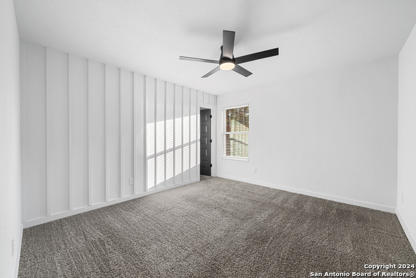
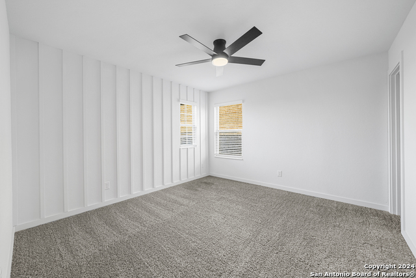
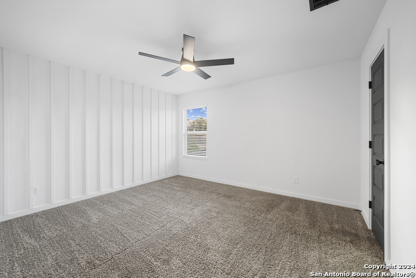
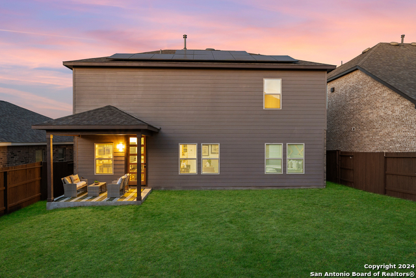
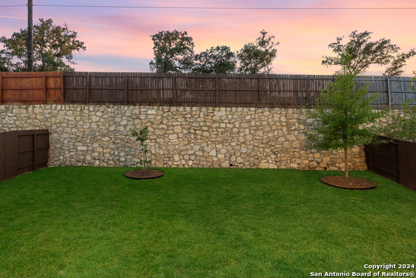
- MLS#: 1820003 ( Single Residential )
- Street Address: 12213 Tower Frst
- Viewed: 43
- Price: $449,000
- Price sqft: $171
- Waterfront: No
- Year Built: 2020
- Bldg sqft: 2626
- Bedrooms: 4
- Total Baths: 3
- Full Baths: 2
- 1/2 Baths: 1
- Garage / Parking Spaces: 2
- Days On Market: 97
- Additional Information
- County: BEXAR
- City: San Antonio
- Zipcode: 78253
- Subdivision: Westpointe East
- District: Northside
- Elementary School: Cole
- Middle School: Briscoe
- High School: William Brennan
- Provided by: Central Metro Realty
- Contact: Karla Alvarado
- (210) 663-9366

- DMCA Notice
-
DescriptionBetter than a Model Home. OPEN HOUSE Sunday 1 4. SOLAR PANELS PAID IN FULL. Newly renovated 4 bedroom home in Alamo Ranch boasting purposeful spaces and thoughtful details: Solid quartz countertops throughout, custom cabinetry to ceiling with upgraded hardware, paid in full solar panels, modern lighting fixtures, stainless steel vent hood with pot filler and fully tiled kitchen backsplash wall incorporating custom floating wood display shelves. Bathrooms feature custom mirrors, pendant lighting, modern plumbing fixtures and decorative wall design elements at vanities. Accent walls at Office/Study, Living Room, Loft/Game Room, Powder Bath & Bedrooms serve to help define each space. 96" front & back door, and barn doors at Master Bathroom. 3' expansion on each side of driveway. MUST SEE HOME.
Features
Possible Terms
- Conventional
- VA
- TX Vet
- Cash
Air Conditioning
- One Central
Block
- 43
Builder Name
- M/I
Construction
- Pre-Owned
Contract
- Exclusive Agency
Days On Market
- 40
Dom
- 40
Elementary School
- Cole
Exterior Features
- Brick
- Siding
Fireplace
- Not Applicable
Floor
- Carpeting
- Ceramic Tile
- Vinyl
Foundation
- Slab
Garage Parking
- Two Car Garage
Heating
- Central
Heating Fuel
- Electric
High School
- William Brennan
Home Owners Association Fee
- 250
Home Owners Association Frequency
- Quarterly
Home Owners Association Mandatory
- Mandatory
Home Owners Association Name
- WESTPOINTE HOMEOWNERS ASSOCIATION
Inclusions
- Ceiling Fans
- Chandelier
- Washer Connection
- Dryer Connection
- Microwave Oven
- Stove/Range
- Dishwasher
- Solid Counter Tops
- Custom Cabinets
Instdir
- 1604 & Wiseman
- turn left onto Cottonwood Way
- then right on Sage Run
- then left on Tower Forest
Interior Features
- Two Living Area
- Liv/Din Combo
- Eat-In Kitchen
- Island Kitchen
- Study/Library
- Loft
- Utility Room Inside
- Walk in Closets
Kitchen Length
- 11
Legal Desc Lot
- 35
Legal Description
- CB 4390C (WESTPOINTE EAST UT-22-Q2)
- BLOCK 43 LOT 35 2021-NE
Middle School
- Briscoe
Multiple HOA
- No
Neighborhood Amenities
- Pool
- Park/Playground
- Jogging Trails
Occupancy
- Vacant
Owner Lrealreb
- Yes
Ph To Show
- 2102222227
Possession
- Closing/Funding
Property Type
- Single Residential
Recent Rehab
- Yes
Roof
- Composition
School District
- Northside
Source Sqft
- Appsl Dist
Style
- Two Story
Total Tax
- 8150.565
Views
- 43
Water/Sewer
- Water System
- Sewer System
Window Coverings
- All Remain
Year Built
- 2020
Property Location and Similar Properties


