
- Michaela Aden, ABR,MRP,PSA,REALTOR ®,e-PRO
- Premier Realty Group
- Mobile: 210.859.3251
- Mobile: 210.859.3251
- Mobile: 210.859.3251
- michaela3251@gmail.com
Property Photos
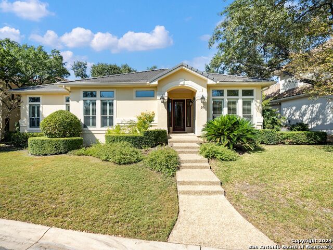

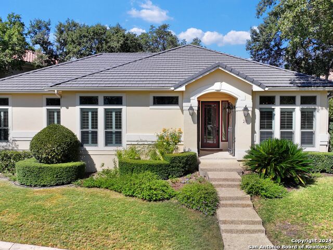
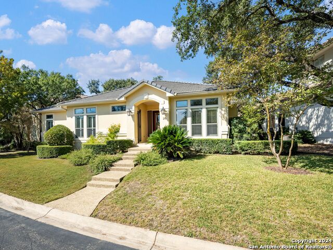
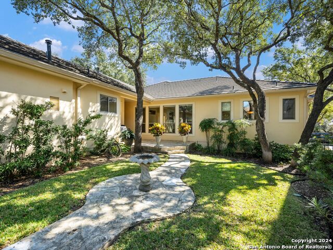
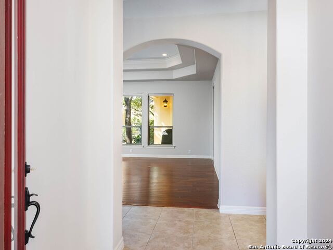
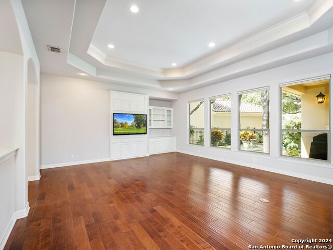
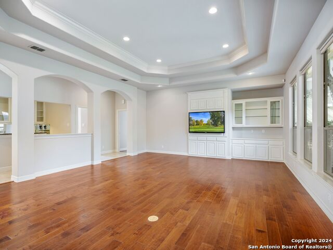
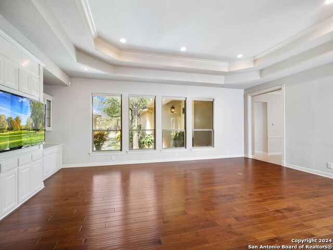
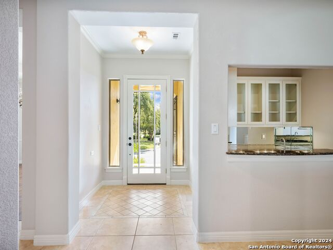
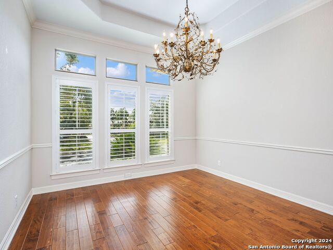
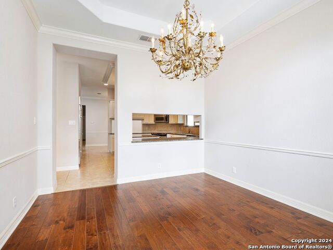
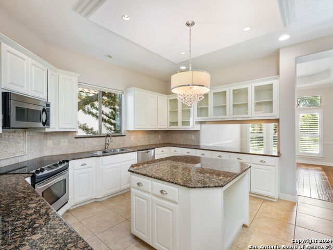
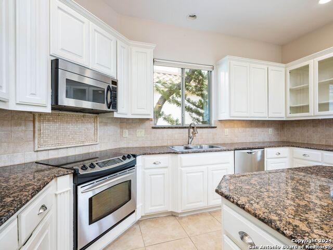
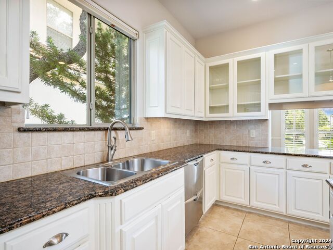
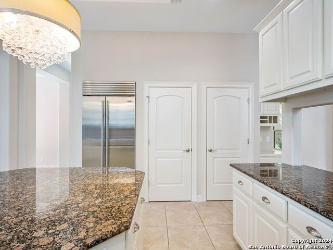
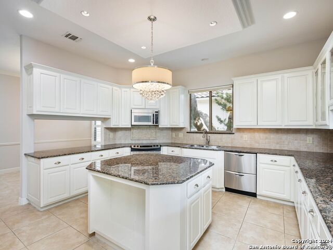
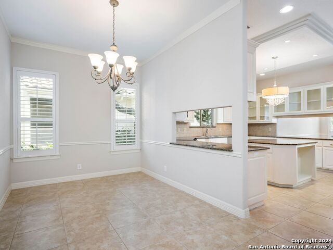
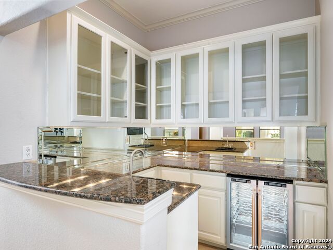
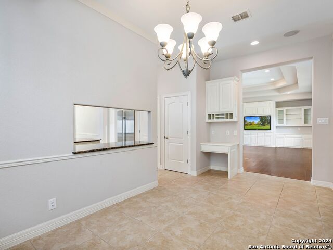
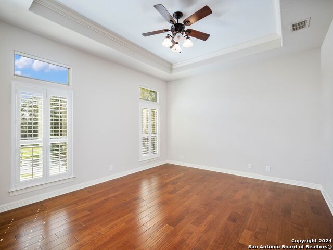
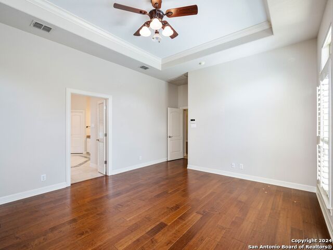
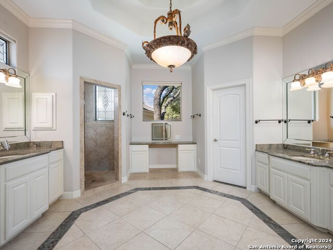
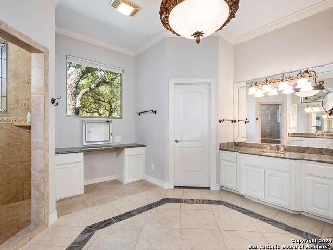
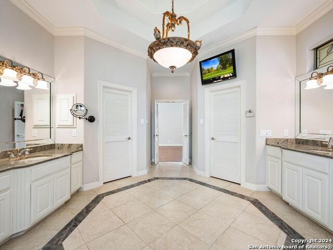
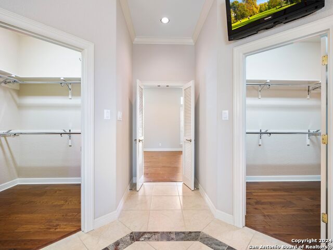
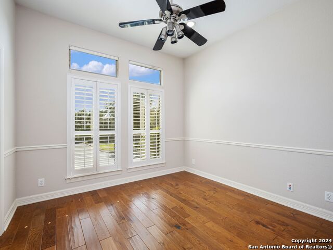
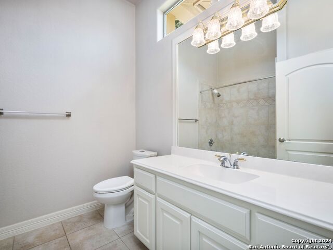
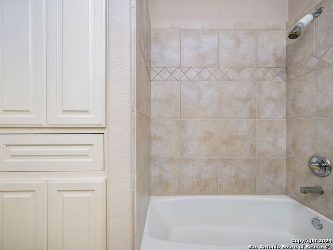
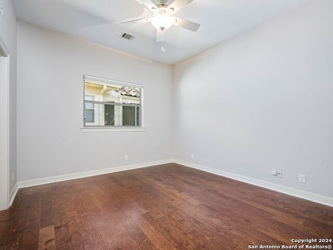
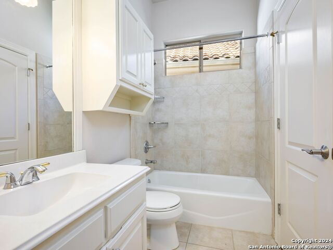
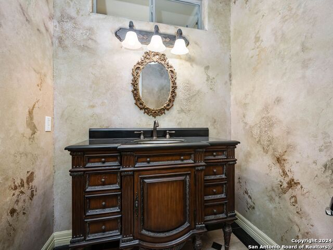
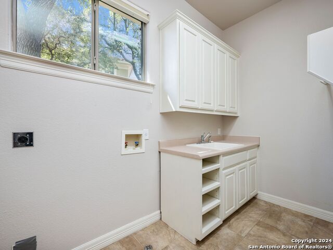
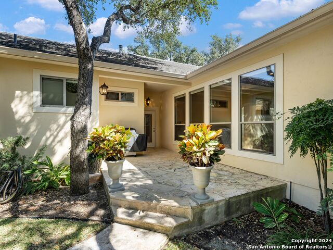
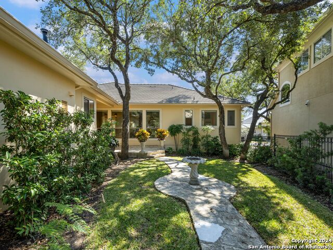
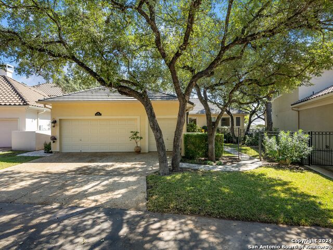
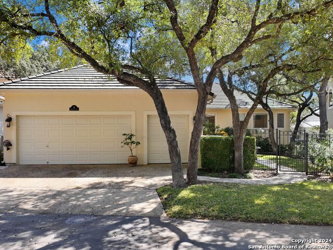
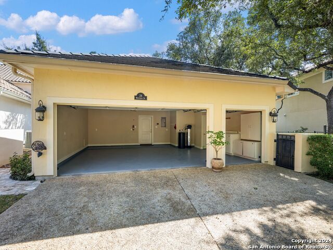
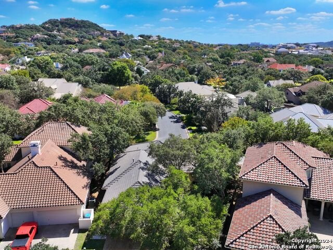
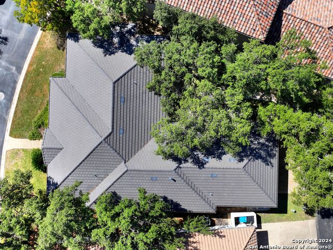
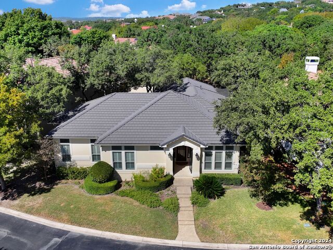
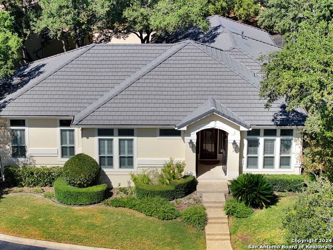
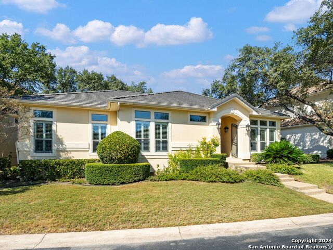
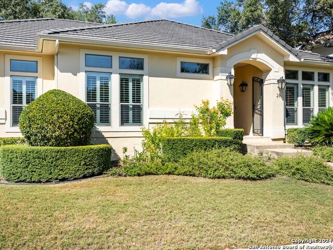
- MLS#: 1819997 ( Single Residential )
- Street Address: 28 Worthsham Dr
- Viewed: 49
- Price: $729,000
- Price sqft: $253
- Waterfront: No
- Year Built: 2003
- Bldg sqft: 2880
- Bedrooms: 3
- Total Baths: 4
- Full Baths: 3
- 1/2 Baths: 1
- Garage / Parking Spaces: 2
- Days On Market: 100
- Additional Information
- County: BEXAR
- City: San Antonio
- Zipcode: 78257
- Subdivision: The Dominion
- District: Northside
- Elementary School: Leon Springs
- Middle School: Rawlinson
- High School: Clark
- Provided by: Kuper Sotheby's Int'l Realty
- Contact: Matthew Resnick
- (210) 849-8837

- DMCA Notice
-
DescriptionNestled in the heart of The Dominion's most desirable location, The Cottages, this meticulously crafted one story home by Ken Kopplin offers an open, flowing layout with no interior steps for effortless living. The kitchen features a built in Sub Zero refrigerator, and a spacious central island, and is beautifully positioned between the breakfast and dining areas. A full wet bar enhances the entertaining experience, seamlessly connecting to the inviting family room, highlighted by custom built ins and a stunning wall of windows. Each secondary bedroom offers privacy and convenience with its own en suite bath, while a spacious half bath adds further flexibility for guests. Meticulously maintained and high quality finishes, from rich wood flooring to elegant plantation shutters, showcase the home's attention to detail and craftsmanship. Step outside to a private, garden inspired backyard retreat. The flagstone patio, mature trees, and lush landscaping create a serene oasis. A rear entry garage accommodates two cars plus a golf cart, offering ample storage for vehicles and belongings. This property is an ideal lock and leave option, combining luxurious living with exceptional convenience.
Features
Possible Terms
- Conventional
- FHA
- VA
- Cash
Accessibility
- No Stairs
- First Floor Bath
- Full Bath/Bed on 1st Flr
- First Floor Bedroom
Air Conditioning
- Two Central
Apprx Age
- 21
Builder Name
- KEN KOPPLIN
Construction
- Pre-Owned
Contract
- Exclusive Right To Sell
Days On Market
- 39
Currently Being Leased
- No
Dom
- 39
Elementary School
- Leon Springs
Energy Efficiency
- Double Pane Windows
- Ceiling Fans
Exterior Features
- 4 Sides Masonry
- Stucco
Fireplace
- Not Applicable
Floor
- Ceramic Tile
- Wood
Foundation
- Slab
Garage Parking
- Two Car Garage
- Attached
- Golf Cart
- Rear Entry
- Oversized
Heating
- Central
- 2 Units
Heating Fuel
- Natural Gas
High School
- Clark
Home Owners Association Fee
- 295
Home Owners Association Frequency
- Monthly
Home Owners Association Mandatory
- Mandatory
Home Owners Association Name
- DOMINION HOA
Home Faces
- East
- West
Inclusions
- Ceiling Fans
- Washer Connection
- Dryer Connection
- Microwave Oven
- Stove/Range
- Refrigerator
- Disposal
- Water Softener (owned)
- Security System (Owned)
- Pre-Wired for Security
- Gas Water Heater
- Garage Door Opener
- Plumb for Water Softener
- Smooth Cooktop
- Solid Counter Tops
- Private Garbage Service
Instdir
- IH-10 - Dominion Drive - Ambassador Ln - Worthsham Dr
Interior Features
- One Living Area
- Separate Dining Room
- Two Eating Areas
- Island Kitchen
- Walk-In Pantry
- Utility Room Inside
- Secondary Bedroom Down
- 1st Floor Lvl/No Steps
- High Ceilings
- Open Floor Plan
- All Bedrooms Downstairs
- Laundry Main Level
- Laundry Room
- Walk in Closets
Kitchen Length
- 16
Legal Description
- NCB 34034E BLK 1 LOT 3 DOMINION COTTAGE EST UT-3PUD "IH 10 W
Lot Description
- Cul-de-Sac/Dead End
- Mature Trees (ext feat)
- Secluded
Lot Improvements
- Street Paved
- Curbs
- Asphalt
- Private Road
Middle School
- Rawlinson
Miscellaneous
- Virtual Tour
- Cluster Mail Box
Multiple HOA
- No
Neighborhood Amenities
- Controlled Access
- Pool
- Tennis
- Golf Course
- Clubhouse
- Park/Playground
- Jogging Trails
- Basketball Court
- Guarded Access
- Other - See Remarks
Occupancy
- Vacant
Other Structures
- None
Owner Lrealreb
- No
Ph To Show
- 210.222.2227
Possession
- Closing/Funding
Property Type
- Single Residential
Recent Rehab
- Yes
Roof
- Tile
- Concrete
School District
- Northside
Source Sqft
- Appsl Dist
Style
- One Story
Total Tax
- 17713.23
Utility Supplier Elec
- CPS
Utility Supplier Gas
- GREY FOREST
Utility Supplier Grbge
- REPUBLIC
Utility Supplier Sewer
- SAWS
Utility Supplier Water
- SAWS
Views
- 49
Virtual Tour Url
- https://www.texashomessa.com/28worthshamdrive
Water/Sewer
- Water System
- Sewer System
Window Coverings
- Some Remain
Year Built
- 2003
Property Location and Similar Properties


