
- Michaela Aden, ABR,MRP,PSA,REALTOR ®,e-PRO
- Premier Realty Group
- Mobile: 210.859.3251
- Mobile: 210.859.3251
- Mobile: 210.859.3251
- michaela3251@gmail.com
Property Photos
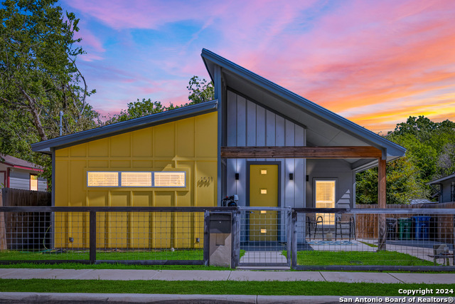

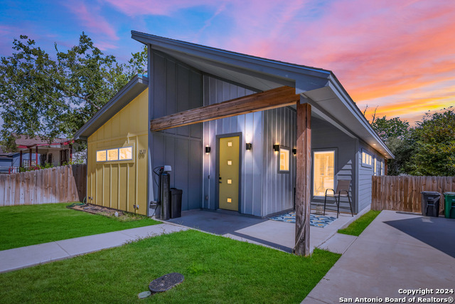
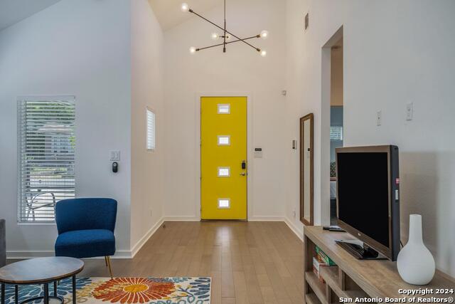
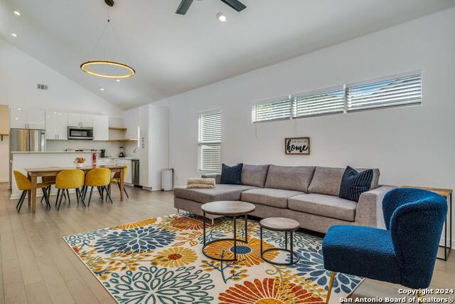
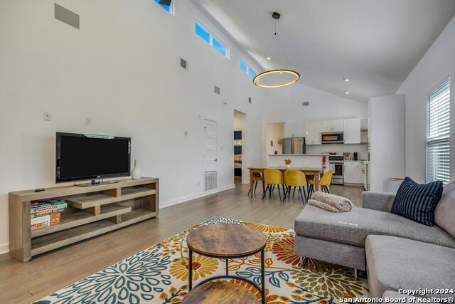
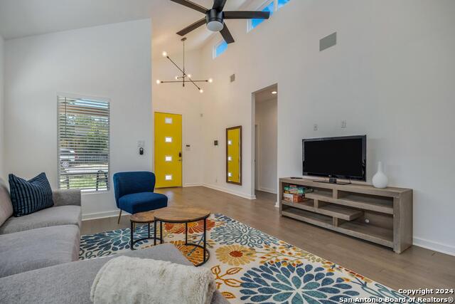
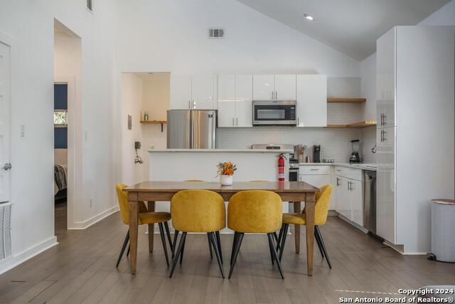
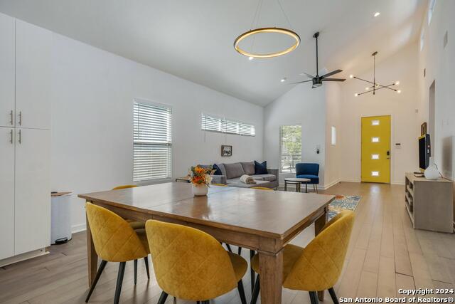
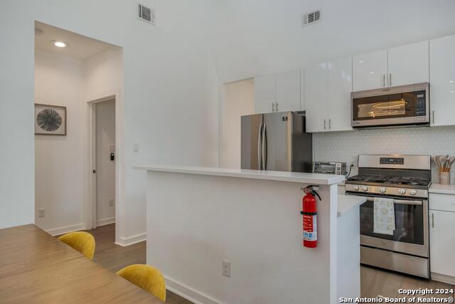
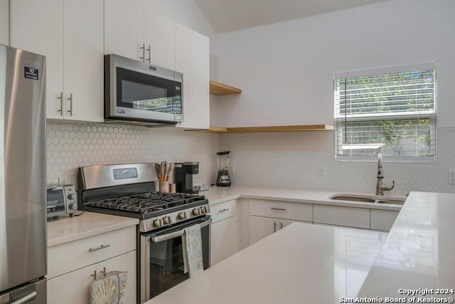
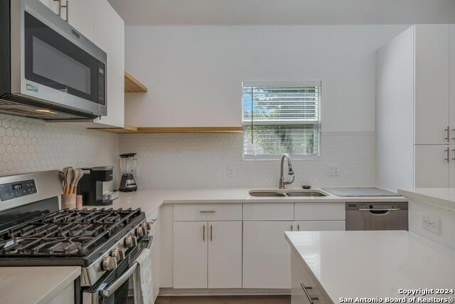
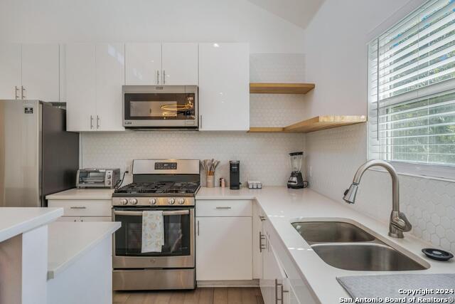
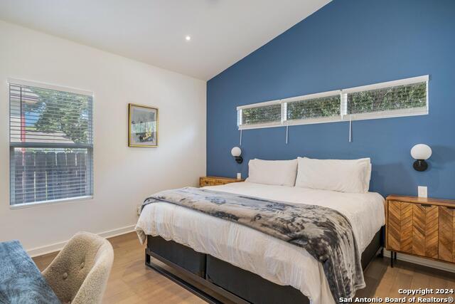
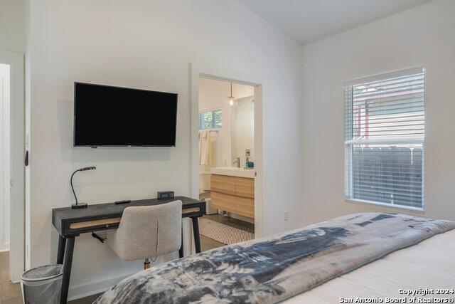
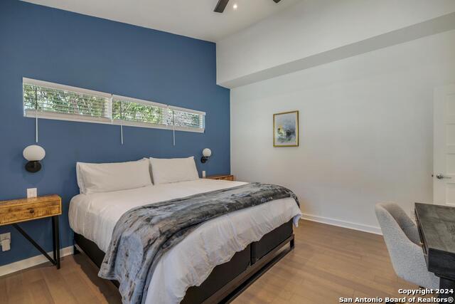
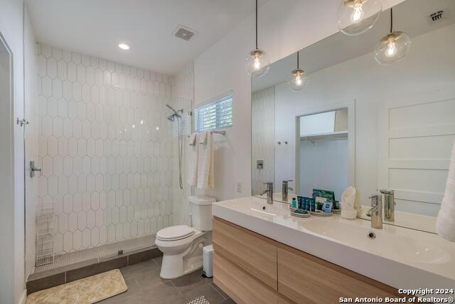
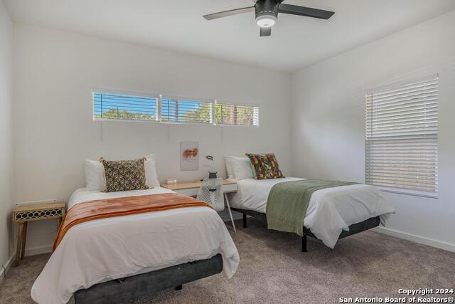
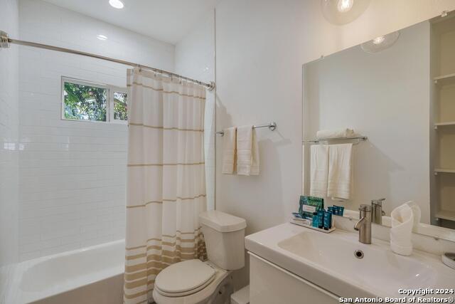
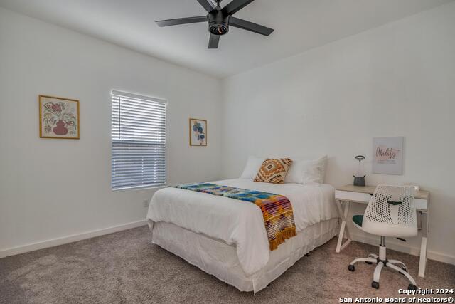
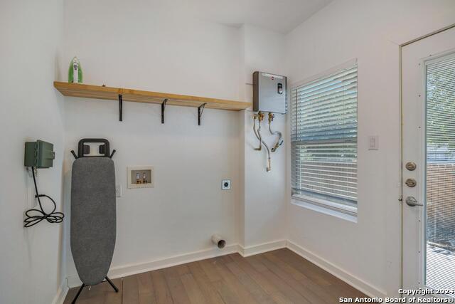
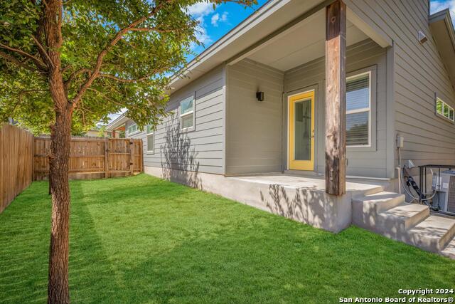
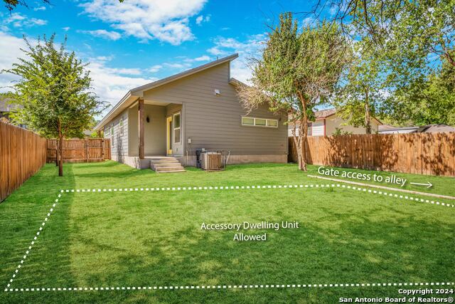
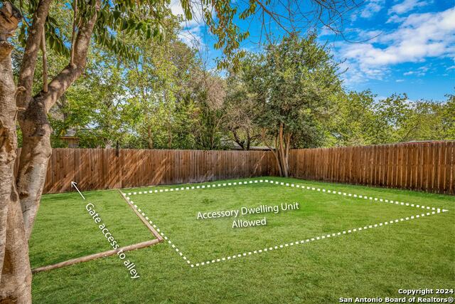
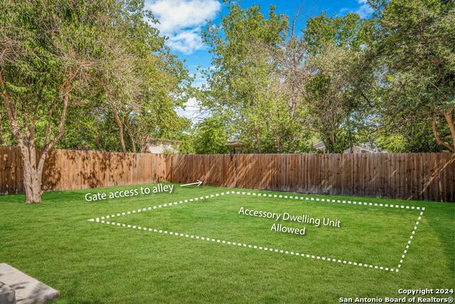
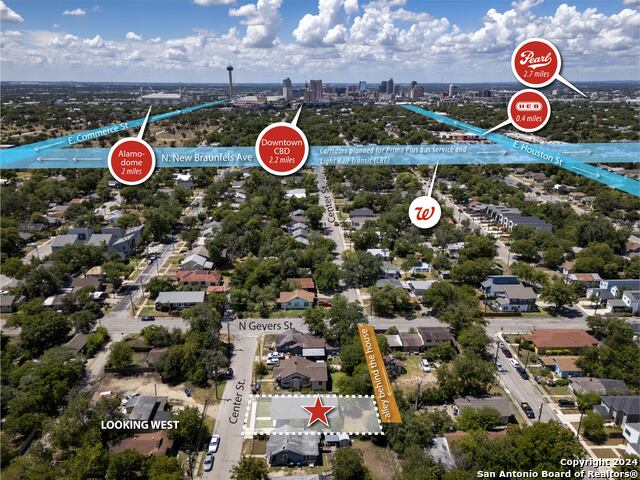
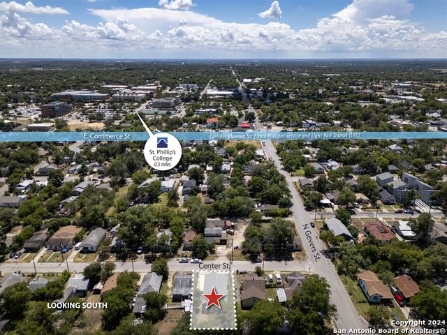
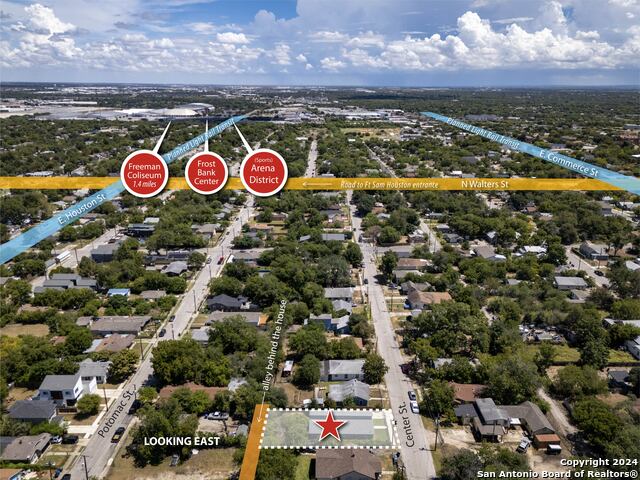
- MLS#: 1819989 ( Single Residential )
- Street Address: 1511 Center St N
- Viewed: 35
- Price: $310,000
- Price sqft: $204
- Waterfront: No
- Year Built: 2019
- Bldg sqft: 1516
- Bedrooms: 3
- Total Baths: 2
- Full Baths: 2
- Garage / Parking Spaces: 1
- Days On Market: 52
- Additional Information
- County: BEXAR
- City: San Antonio
- Zipcode: 78202
- Subdivision: Jefferson Heights
- District: San Antonio I.S.D.
- Elementary School: Call District
- Middle School: Call District
- High School: Call District
- Provided by: Keller Williams City-View
- Contact: Atiya Pandy
- (210) 563-9936

- DMCA Notice
-
DescriptionINCREDIBLE 2.25% ASSUMABLE VA LOAN NO HOA Airbnb Potential + ADU Ready Opportunity! This modern 3 bedroom, 2 bath home is the perfect blend of sleek urban living and income generating potential. Nestled in Jefferson Heights neighborhood, just minutes from downtown San Antonio, it offers high ceilings, hardwood floors, stainless steel appliances, and designer lighting throughout. This home is move in ready! Currently used part time as a turn key Airbnb, this home offers the option to add an Accessory Dwelling Unit (ADU) allowed by right. With gated front and alley access (rear gate ready for motorization), you can enjoy flexibility with both entrances. Whether you live in the main home or future ADU, rent out the other to increase affordability and cash flow! Neighborhood is in transition with revitalization underway great opportunity to invest before prices rise! Make the most of San Antonio's ongoing transformation! The home is within 3 miles of the city's best attractions AT&T Center, Hemisfair, Alamodome, Pearl Brewery, and Ft. Sam Houston, plus future light rail transit for added value. Walkability and public transport access will only improve, making this property even more desirable. Loan assumption requires formal application and approval. Buyer must be a veteran and must occupy the home to assume VA loan. No "subject to" offers will be considered. Offered furnished for immediate ROI (furnishings and inventory sold separately from home sale) ideal for investors or those looking to offset their mortgage through short term rentals.
Features
Possible Terms
- Conventional
- FHA
- VA
- TX Vet
- Cash
- Assumption w/Qualifying
Air Conditioning
- One Central
Builder Name
- Millenial Developers
Construction
- Pre-Owned
Contract
- Exclusive Right To Sell
Days On Market
- 39
Currently Being Leased
- No
Dom
- 39
Elementary School
- Call District
Exterior Features
- Siding
- Aluminum
Fireplace
- Not Applicable
Floor
- Carpeting
- Ceramic Tile
- Wood
Foundation
- Slab
Garage Parking
- None/Not Applicable
Heating
- Central
Heating Fuel
- Electric
High School
- Call District
Home Owners Association Mandatory
- None
Home Faces
- South
Inclusions
- Ceiling Fans
- Chandelier
- Washer Connection
- Dryer Connection
- Washer
- Dryer
- Stove/Range
- Gas Cooking
- Refrigerator
- Disposal
- Dishwasher
- Water Softener (owned)
- Smoke Alarm
- Security System (Owned)
- Gas Water Heater
- Solid Counter Tops
- City Garbage service
Instdir
- From downtown head east on I-35N
- take exit 159B toward Walters St/Ft. Sam Houston/AT&T Center Pkwy. Turn right onto N Walters St. Then turn right onto Center St. Cross N. Mittman St. The home will be on the right towards the end of the street.
Interior Features
- One Living Area
- Liv/Din Combo
- Eat-In Kitchen
- Two Eating Areas
- Island Kitchen
- Breakfast Bar
- Utility Room Inside
- 1st Floor Lvl/No Steps
- High Ceilings
- Open Floor Plan
- Laundry Main Level
Legal Desc Lot
- 32
Legal Description
- NCB 6331 BLK 3 LOT 32 AND 33
Lot Description
- Level
Lot Improvements
- Street Paved
- Sidewalks
- Alley
Middle School
- Call District
Neighborhood Amenities
- None
Occupancy
- Owner
Owner Lrealreb
- Yes
Ph To Show
- 2105639936
Possession
- Closing/Funding
Property Type
- Single Residential
Recent Rehab
- No
Roof
- Composition
School District
- San Antonio I.S.D.
Source Sqft
- Appsl Dist
Style
- One Story
Total Tax
- 8964.36
Utility Supplier Elec
- CPS
Utility Supplier Gas
- CPS
Utility Supplier Grbge
- San Antonio
Utility Supplier Sewer
- SAWS
Utility Supplier Water
- SAWS
Views
- 35
Water/Sewer
- City
Window Coverings
- All Remain
Year Built
- 2019
Property Location and Similar Properties


