
- Michaela Aden, ABR,MRP,PSA,REALTOR ®,e-PRO
- Premier Realty Group
- Mobile: 210.859.3251
- Mobile: 210.859.3251
- Mobile: 210.859.3251
- michaela3251@gmail.com
Property Photos
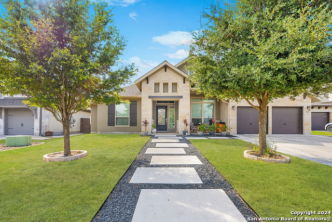

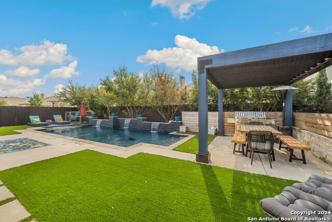
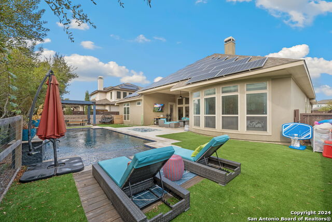
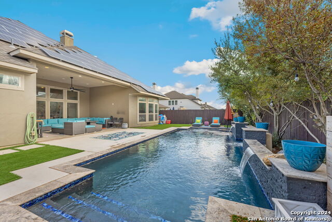
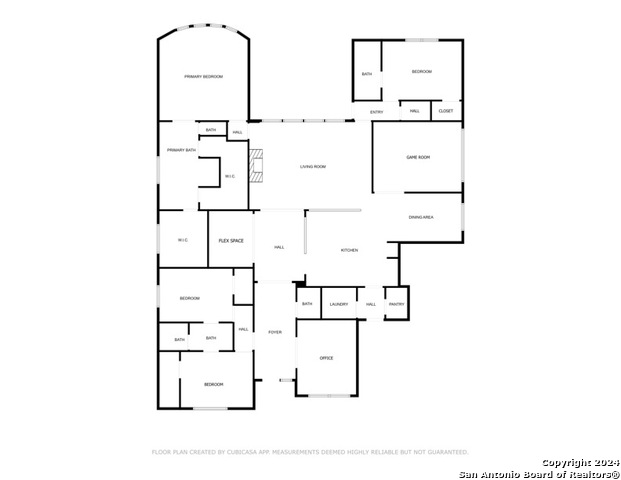
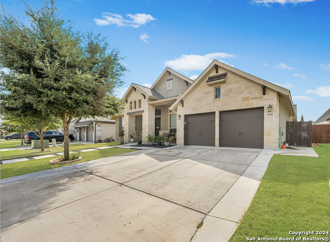
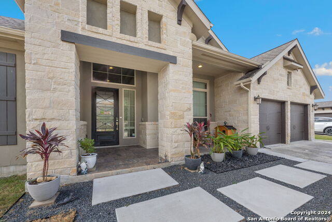
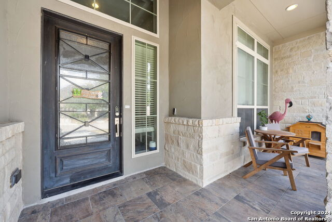
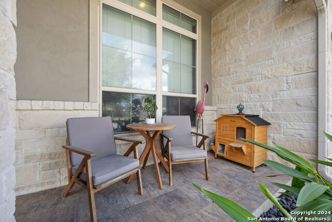
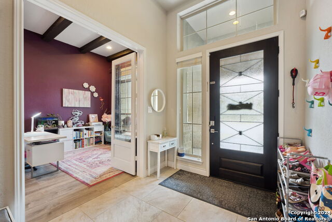
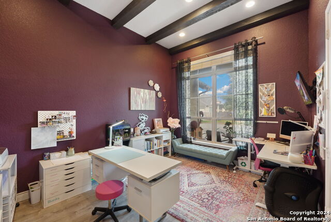
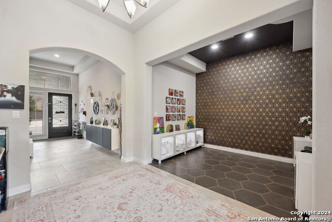
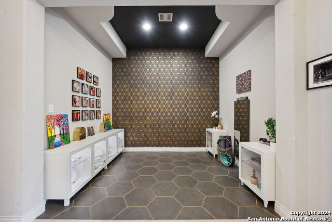
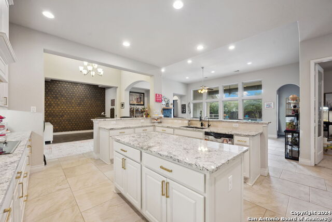
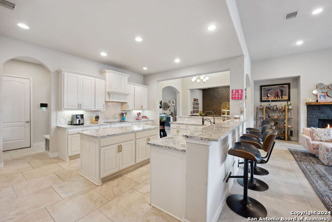
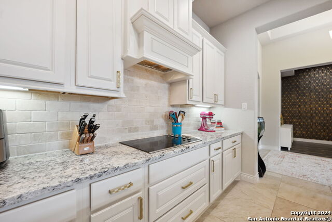
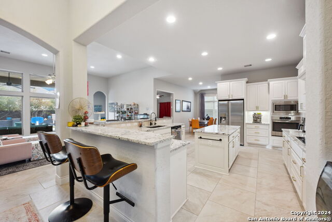
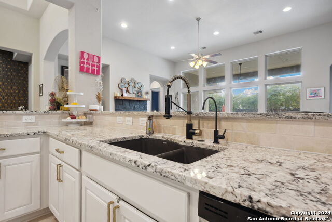
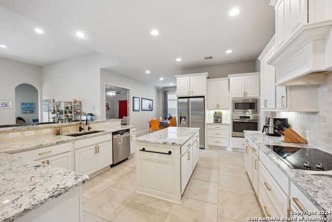
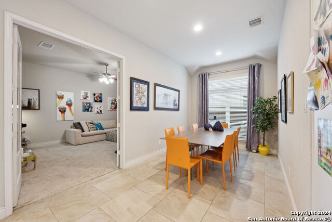
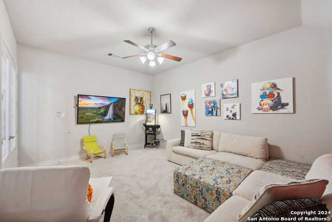
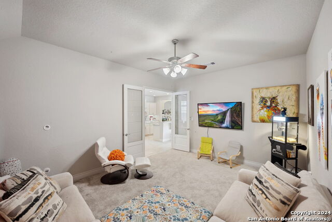
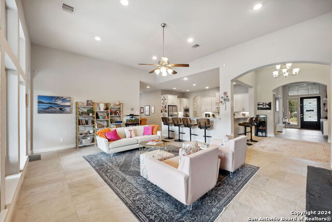
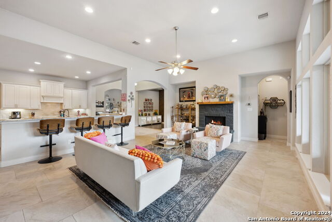
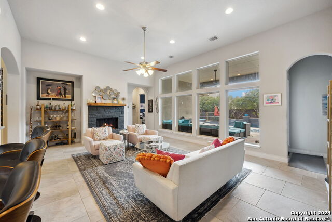
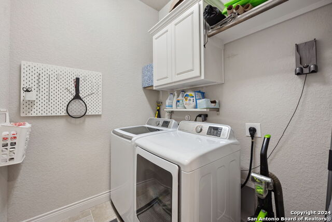
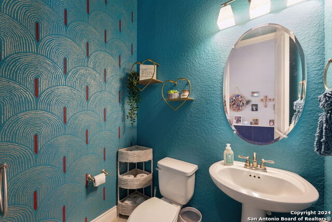
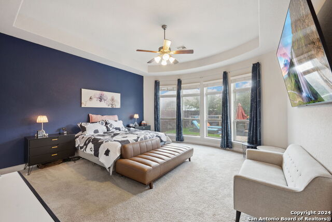
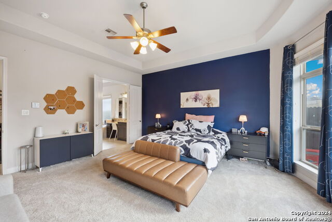
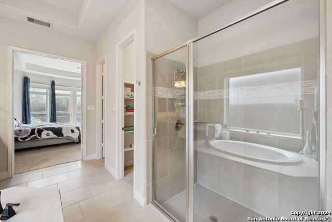
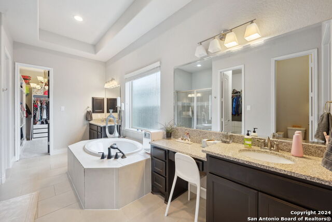
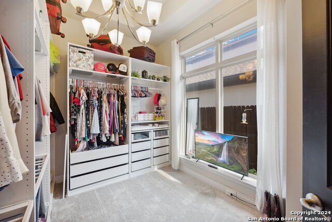
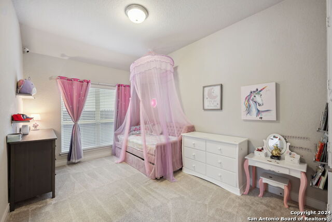
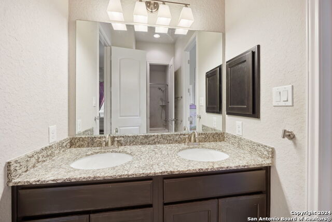
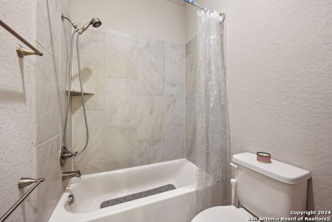
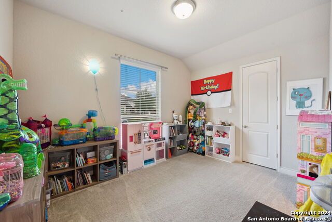
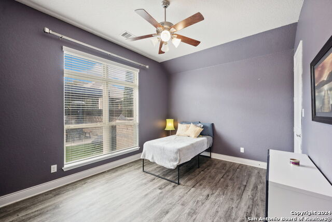
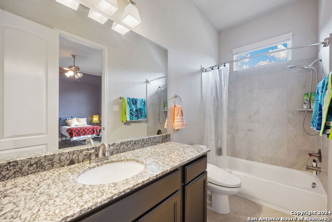
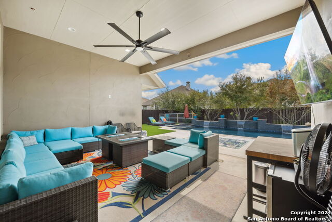
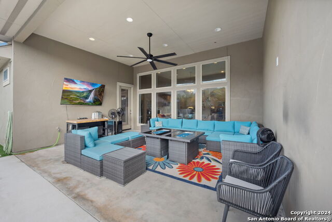
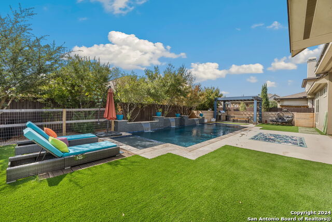
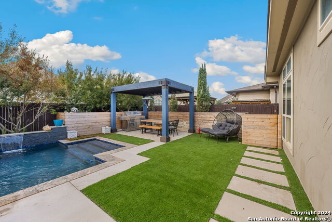
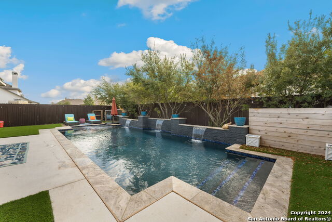
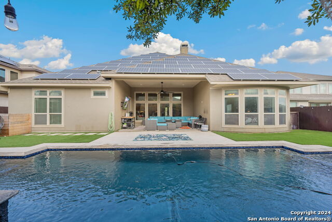
- MLS#: 1819951 ( Single Residential )
- Street Address: 7990 Valley Crst
- Viewed: 67
- Price: $825,000
- Price sqft: $242
- Waterfront: No
- Year Built: 2016
- Bldg sqft: 3415
- Bedrooms: 4
- Total Baths: 4
- Full Baths: 3
- 1/2 Baths: 1
- Garage / Parking Spaces: 3
- Days On Market: 71
- Additional Information
- County: KENDALL
- City: Fair Oaks Ranch
- Zipcode: 78015
- Subdivision: River Valley Fair Oaks Ranch
- District: Boerne
- Elementary School: Fair Oaks Ranch
- Middle School: Voss
- High School: Boerne Champion
- Provided by: Phillips & Associates Realty
- Contact: Dana Phillips
- (210) 846-5444

- DMCA Notice
-
DescriptionOPEN HOUSE 12/14 from 12 4PM!! 10K YOUR WAY! Provided credit to closing costs! Assumable VA Loan of 2.75% SOLAR PANELS to keep those utility bills low! sought after Boerne School District! Located in gated community River Valley @ Fair Oaks Ranch! This 1 story beauty offers 4 bedrooms, 3.5 baths, and an impressive 3 car tandem garage. Step inside to grand ceilings and designer paint accents throughout, showcasing the home's charm and personality. The open layout features a spacious family room with a cast stone fireplace and a wall of windows, flooding the space with natural light and offering serene views of the in ground pool. The kitchen and living areas flow effortlessly, complemented by a dedicated office with French doors, a versatile game/media room, and a flex room perfect for a sitting room, second office, gym, or playroom. Primary includes DUAL CLOSETS. Unwind outside with your oversized covered patio with a ceiling fan, lush artificial turf, a waterfall featured pool, pergola seating, and a dog run accessible via an indoor dog door! Don't miss this gem it's where style meets function in every corner!
Features
Possible Terms
- Conventional
- FHA
- VA
- Cash
Accessibility
- Level Lot
- No Stairs
- First Floor Bath
- Full Bath/Bed on 1st Flr
- First Floor Bedroom
Air Conditioning
- Two Central
Builder Name
- Perry
Construction
- Pre-Owned
Contract
- Exclusive Right To Sell
Days On Market
- 42
Currently Being Leased
- No
Dom
- 42
Elementary School
- Fair Oaks Ranch
Energy Efficiency
- Programmable Thermostat
- Double Pane Windows
- Variable Speed HVAC
- Energy Star Appliances
- Ceiling Fans
Exterior Features
- Stone/Rock
- Stucco
Fireplace
- One
- Living Room
Floor
- Carpeting
- Ceramic Tile
- Laminate
Foundation
- Slab
Garage Parking
- Three Car Garage
- Attached
- Tandem
Green Certifications
- HERS Rated
- HERS 0-85
- Energy Star Certified
Green Features
- Drought Tolerant Plants
- Low Flow Commode
- Solar Panels
Heating
- Central
Heating Fuel
- Electric
High School
- Boerne Champion
Home Owners Association Fee
- 130
Home Owners Association Fee 2
- 137
Home Owners Association Frequency
- Annually
Home Owners Association Mandatory
- Mandatory
Home Owners Association Name
- FAIR OAKS RANCH HOMEOWNERS ASSOCIATION
Home Owners Association Name2
- RIVER VALLEY HOA
Home Owners Association Payment Frequency 2
- Quarterly
Inclusions
- Ceiling Fans
- Washer Connection
- Dryer Connection
- Stove/Range
- Disposal
- Dishwasher
- Water Softener (Leased)
- Garage Door Opener
- Plumb for Water Softener
- Solid Counter Tops
Instdir
- I10 to Ralph Fair Rd
- left on Keeneland Dr
- left on Baattle Intense
- left on Cibolo View
- left on Valley Trace
- right on Valley Crest
Interior Features
- Two Living Area
- Liv/Din Combo
- Separate Dining Room
- Eat-In Kitchen
- Two Eating Areas
- Island Kitchen
- Breakfast Bar
- Walk-In Pantry
- Study/Library
- Game Room
- Utility Room Inside
- Secondary Bedroom Down
- 1st Floor Lvl/No Steps
- High Ceilings
- Open Floor Plan
- Cable TV Available
- High Speed Internet
- All Bedrooms Downstairs
- Laundry Main Level
- Laundry Lower Level
- Laundry Room
- Walk in Closets
Kitchen Length
- 18
Legal Desc Lot
- 32
Legal Description
- FAIR OAKS RANCH COMAL COUNTY 14 (RIVER VALLEY)
- LOT 32
Lot Improvements
- Street Paved
- Curbs
- Sidewalks
- Streetlights
Middle School
- Voss Middle School
Miscellaneous
- Builder 10-Year Warranty
- Cluster Mail Box
Multiple HOA
- Yes
Neighborhood Amenities
- Controlled Access
- Park/Playground
- Jogging Trails
- Bike Trails
Occupancy
- Owner
Other Structures
- Pergola
Owner Lrealreb
- No
Ph To Show
- 2102222222
Possession
- Closing/Funding
Property Type
- Single Residential
Roof
- Composition
School District
- Boerne
Source Sqft
- Appsl Dist
Style
- One Story
Total Tax
- 0.21
Views
- 67
Water/Sewer
- Water System
- Sewer System
Window Coverings
- All Remain
Year Built
- 2016
Property Location and Similar Properties


