
- Michaela Aden, ABR,MRP,PSA,REALTOR ®,e-PRO
- Premier Realty Group
- Mobile: 210.859.3251
- Mobile: 210.859.3251
- Mobile: 210.859.3251
- michaela3251@gmail.com
Property Photos
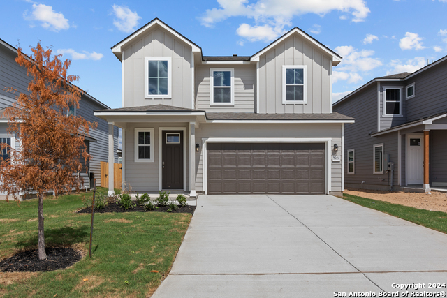

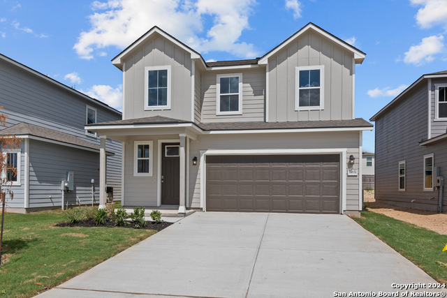

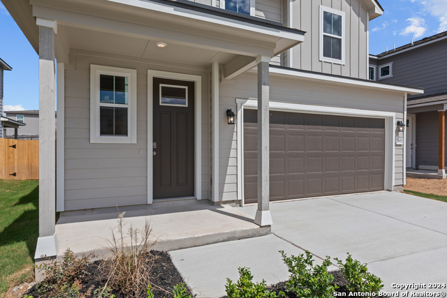
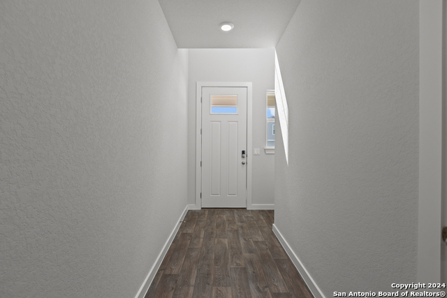
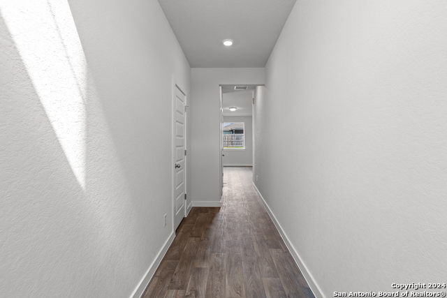
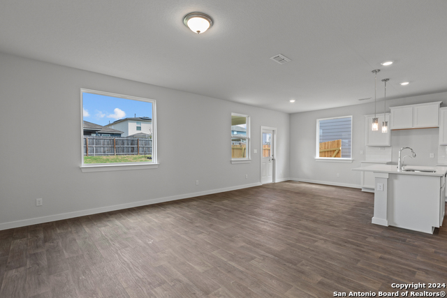
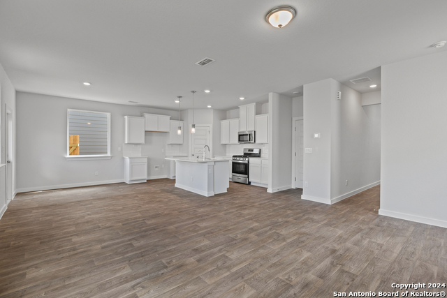

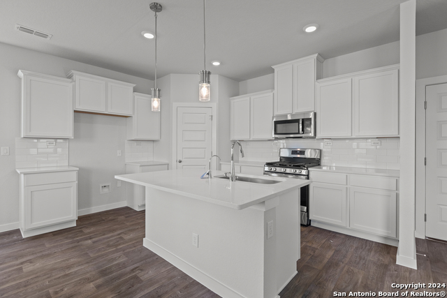
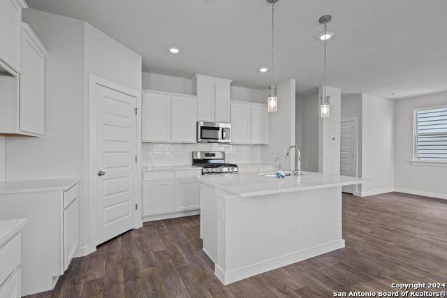
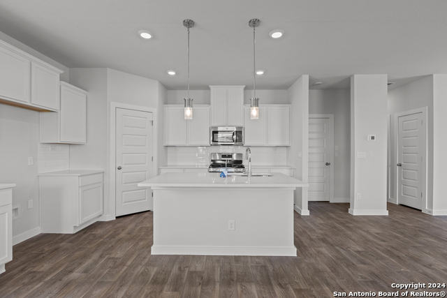
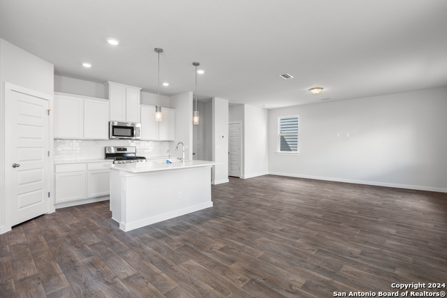
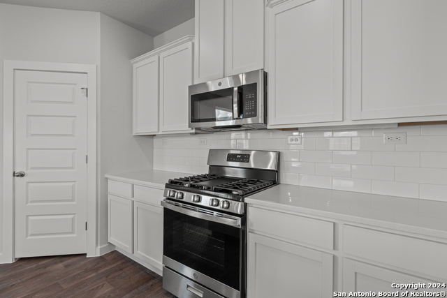
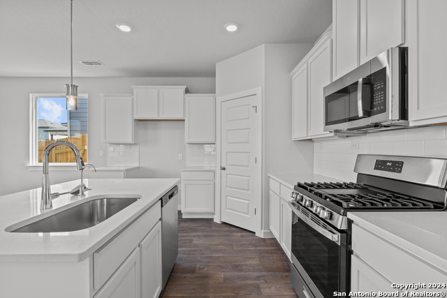
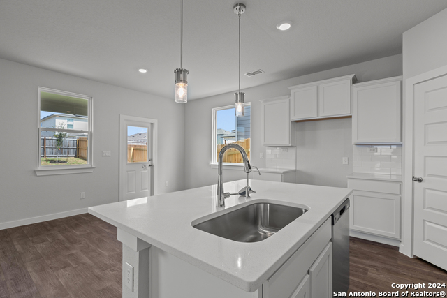

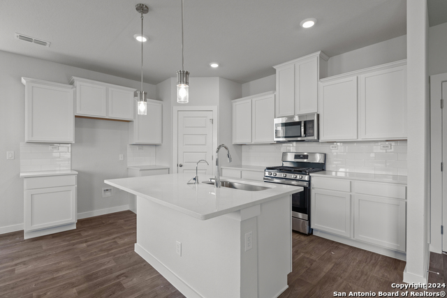
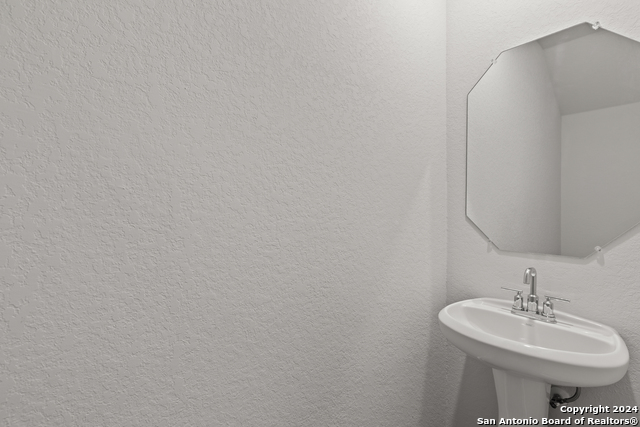

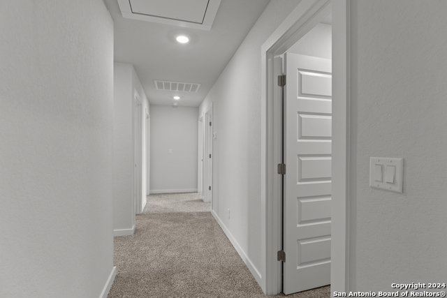
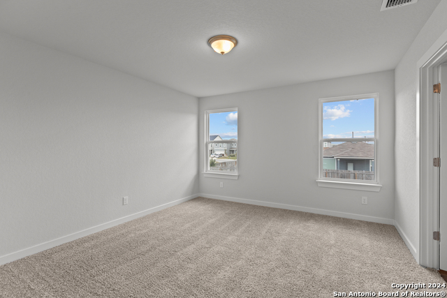
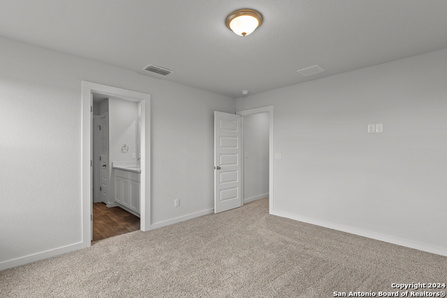
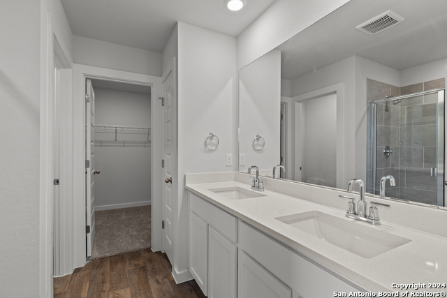

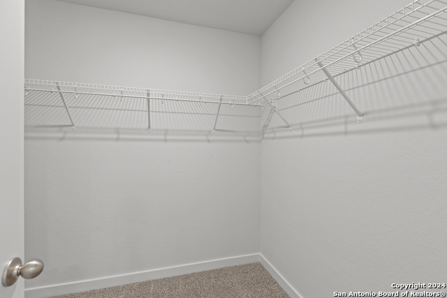
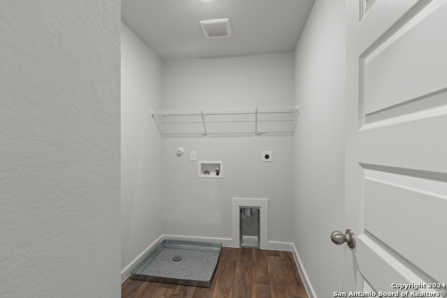
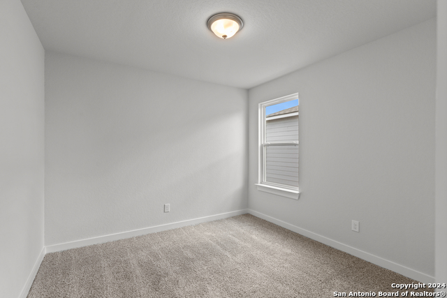
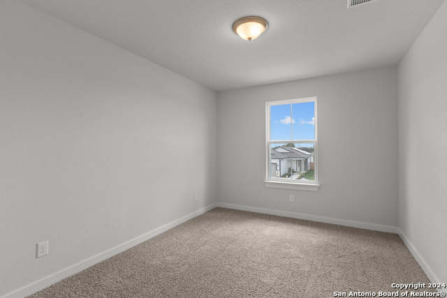

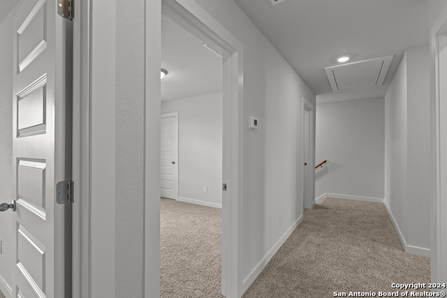
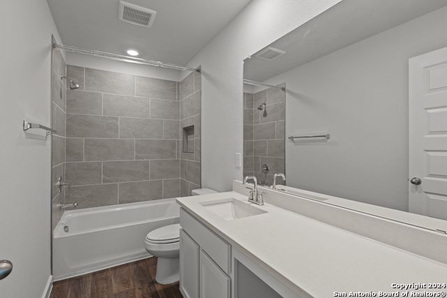

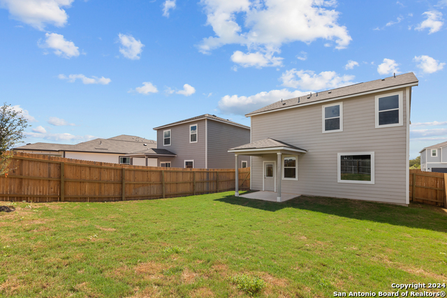
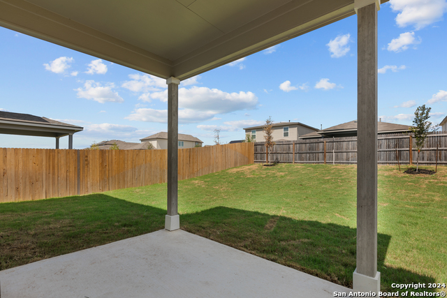
- MLS#: 1819908 ( Single Residential )
- Street Address: 14651 Prairie Clover
- Viewed: 27
- Price: $309,999
- Price sqft: $162
- Waterfront: No
- Year Built: 2024
- Bldg sqft: 1908
- Bedrooms: 4
- Total Baths: 3
- Full Baths: 2
- 1/2 Baths: 1
- Garage / Parking Spaces: 2
- Days On Market: 53
- Additional Information
- County: BEXAR
- City: San Antonio
- Zipcode: 78253
- Subdivision: Meridian
- District: Medina Valley I.S.D.
- Elementary School: Potranco
- Middle School: Loma Alta
- High School: Medina Valley
- Provided by: Keller Williams Heritage
- Contact: Christina Lewis
- (210) 552-5186

- DMCA Notice
-
DescriptionJOIN US FOR OUR "EXPLORE AND SCORE" OPEN HOUSE SCAVENGER HUNT Nov. 8th 1 6pm and Nov. 9th 10am 6pm!! See photos section for details * Welcome to Rustic View nestled in the serene landscapes of San Antonio, this charming 4 bedroom, 2.5 bathroom home offers a perfect blend of rustic charm and modern comfort. Surrounded by sweeping views of nature, the spacious interior features a cozy fireplace, a kitchen with stainless steel appliances, and elegantly appointed bedrooms. With ample natural light and a peaceful ambiance, this home invites relaxation and enjoyment of its picturesque surroundings. Prices, plans, and terms are effective o
Features
Possible Terms
- Conventional
- FHA
- VA
- Cash
- Investors OK
Air Conditioning
- One Central
Block
- 34
Builder Name
- VIEW HOMES
Construction
- New
Contract
- Exclusive Agency
Days On Market
- 51
Dom
- 51
Elementary School
- Potranco
Energy Efficiency
- 13-15 SEER AX
- Programmable Thermostat
- 12"+ Attic Insulation
- Double Pane Windows
- Radiant Barrier
Exterior Features
- Stone/Rock
- Siding
- Cement Fiber
Fireplace
- Not Applicable
Floor
- Carpeting
- Ceramic Tile
Foundation
- Slab
Garage Parking
- Two Car Garage
- Attached
Green Certifications
- HERS Rated
- HERS 0-85
Green Features
- Drought Tolerant Plants
- Rain/Freeze Sensors
- EF Irrigation Control
- Mechanical Fresh Air
Heating
- Central
- 1 Unit
Heating Fuel
- Natural Gas
High School
- Medina Valley
Home Owners Association Fee
- 435.6
Home Owners Association Frequency
- Annually
Home Owners Association Mandatory
- Mandatory
Home Owners Association Name
- REAL MANAGE
Inclusions
- Washer Connection
- Dryer Connection
- Microwave Oven
- Stove/Range
- Gas Cooking
- Disposal
- Dishwasher
- Ice Maker Connection
- Vent Fan
- Smoke Alarm
- Gas Water Heater
- Whole House Fan
- Plumb for Water Softener
- Solid Counter Tops
- Custom Cabinets
- Carbon Monoxide Detector
Instdir
- From 1604: Exit Culebra drive outside the Loop. Approx: 11 Miles. Take a Left on Talley Rd
- then a right on Old Talley Rd until you come to a half circle then right on Sweet Clover. Model Home: 14518 Prairie Clover
- San Antonio
- TX 78253
Interior Features
- One Living Area
- Separate Dining Room
- Eat-In Kitchen
- Utility Room Inside
- Open Floor Plan
- Cable TV Available
- High Speed Internet
- Laundry in Closet
- Laundry Upper Level
- Laundry Room
- Telephone
- Walk in Closets
- Attic - Access only
- Attic - Pull Down Stairs
Legal Desc Lot
- 16
Legal Description
- CB 4407A ( OLD TALLEY UT 2)
- BLOCK 34 LOT 16
Lot Improvements
- Street Paved
- Curbs
- Street Gutters
- Sidewalks
- Streetlights
- Asphalt
- County Road
Middle School
- Loma Alta
Miscellaneous
- Builder 10-Year Warranty
- Under Construction
- No City Tax
- Additional Bldr Warranty
- Investor Potential
- Cluster Mail Box
- School Bus
Multiple HOA
- No
Neighborhood Amenities
- Park/Playground
Occupancy
- Other
Owner Lrealreb
- No
Ph To Show
- 210-791-9032
Possession
- Closing/Funding
Property Type
- Single Residential
Roof
- Composition
School District
- Medina Valley I.S.D.
Source Sqft
- Bldr Plans
Style
- Two Story
Utility Supplier Elec
- CPS
Utility Supplier Gas
- CPS
Utility Supplier Grbge
- PRIVATE
Utility Supplier Sewer
- SAWS
Utility Supplier Water
- SAWS
Views
- 27
Water/Sewer
- Water System
- Sewer System
- City
Window Coverings
- Some Remain
Year Built
- 2024
Property Location and Similar Properties


