
- Michaela Aden, ABR,MRP,PSA,REALTOR ®,e-PRO
- Premier Realty Group
- Mobile: 210.859.3251
- Mobile: 210.859.3251
- Mobile: 210.859.3251
- michaela3251@gmail.com
Property Photos
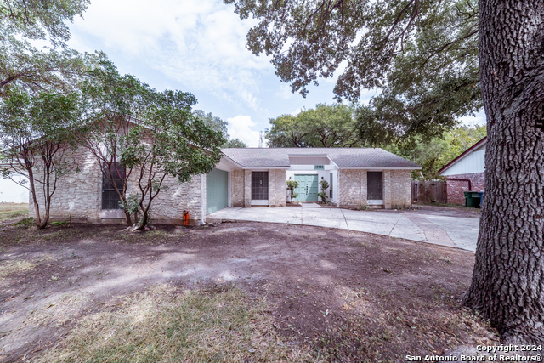

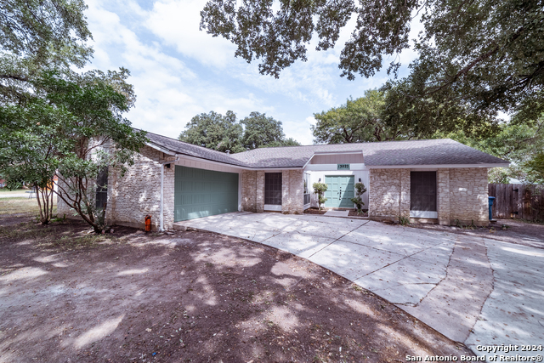
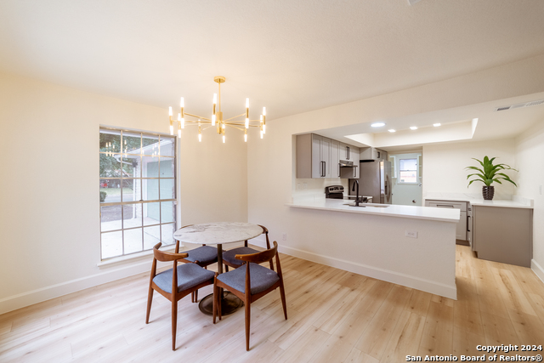
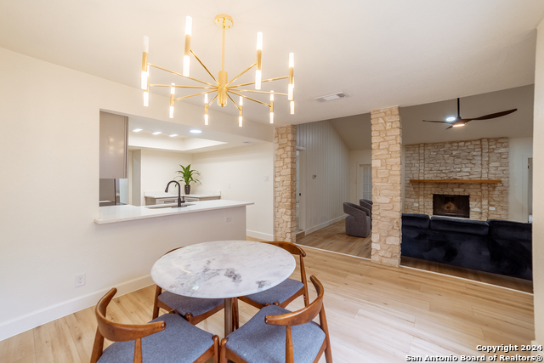
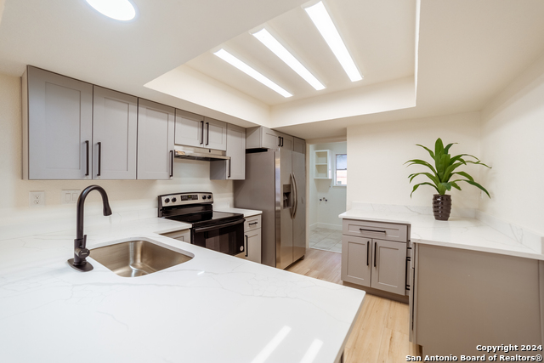
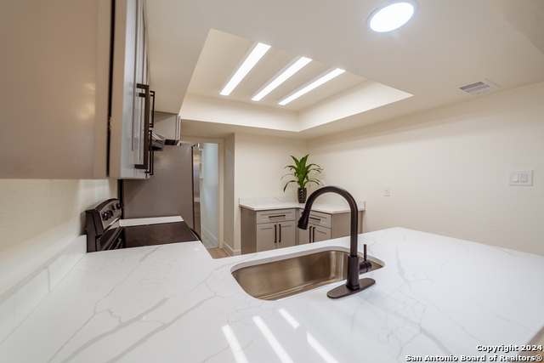
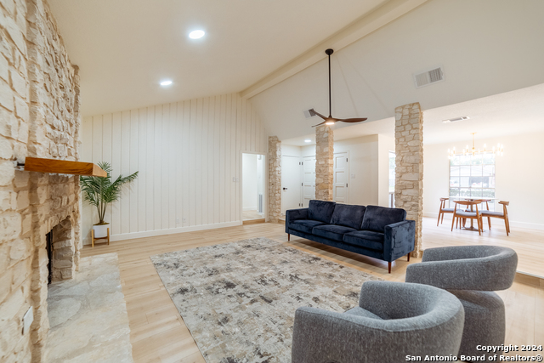
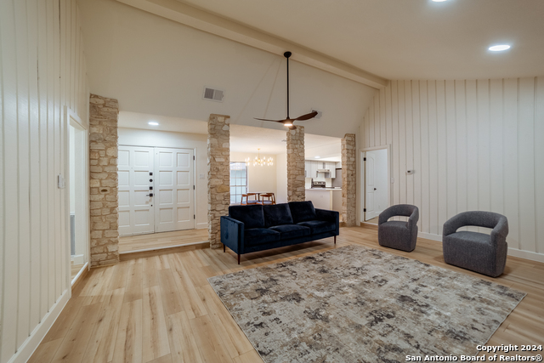
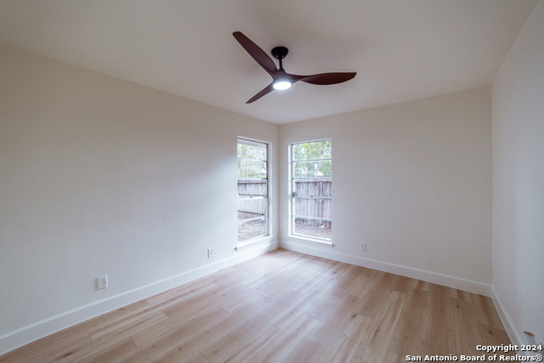
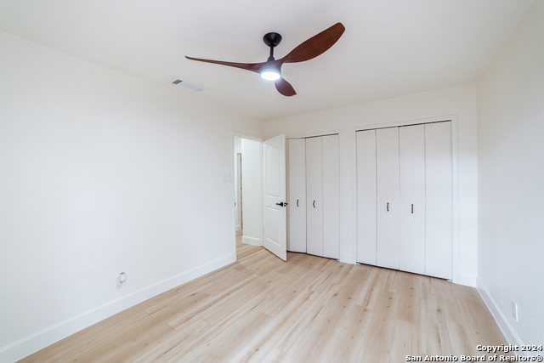
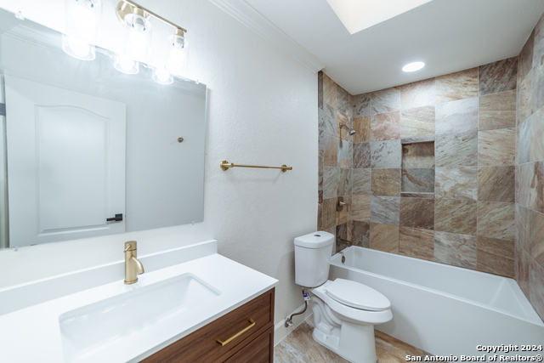
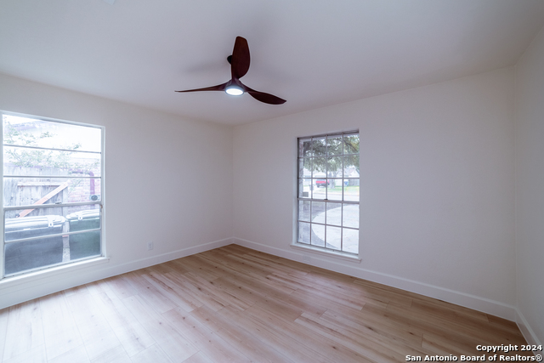


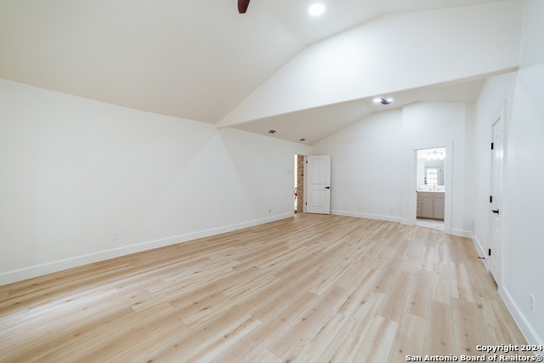
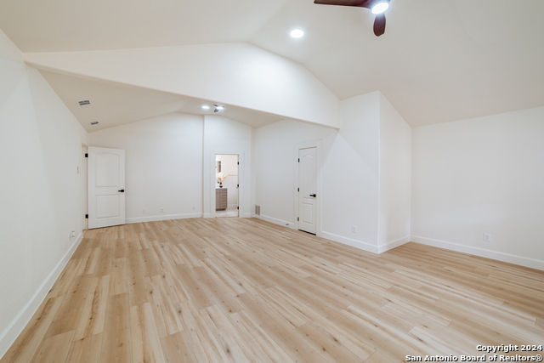
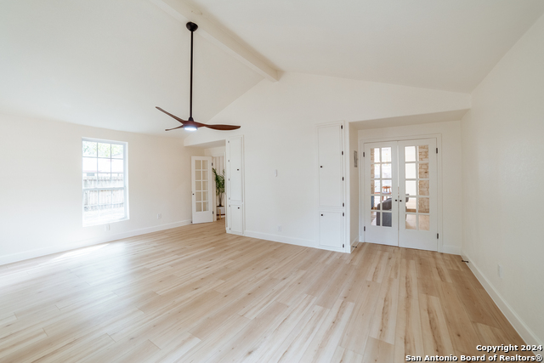
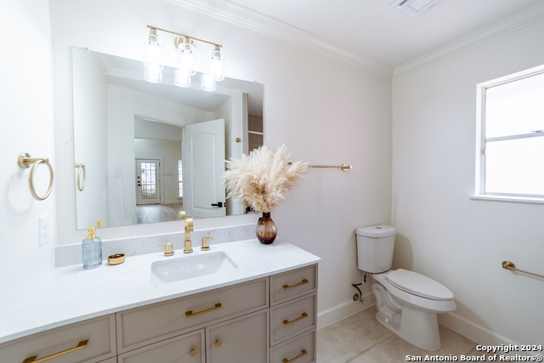

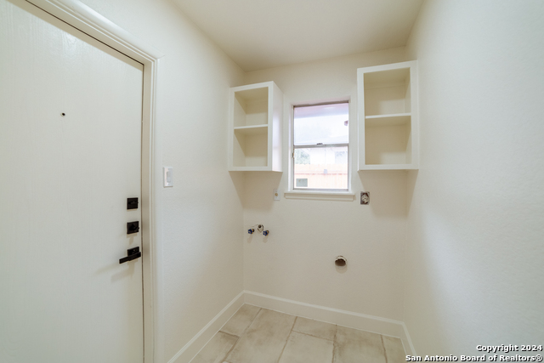
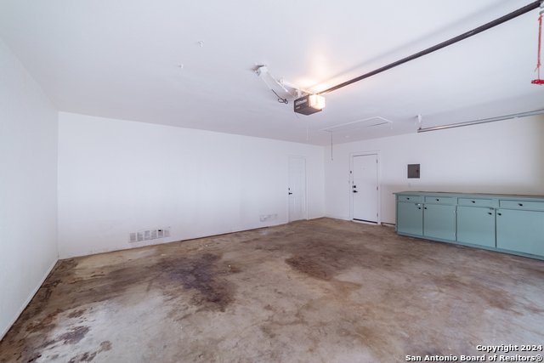
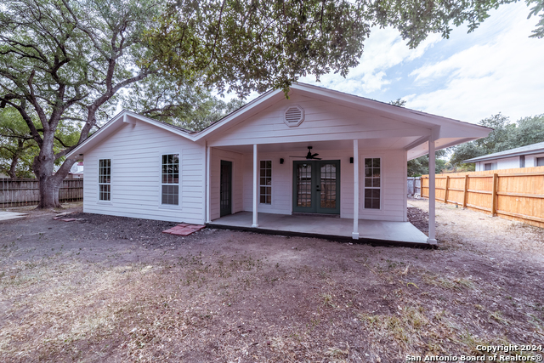

- MLS#: 1819886 ( Single Residential )
- Street Address: 13022 El Marro
- Viewed: 18
- Price: $317,900
- Price sqft: $145
- Waterfront: No
- Year Built: 1973
- Bldg sqft: 2186
- Bedrooms: 3
- Total Baths: 2
- Full Baths: 2
- Garage / Parking Spaces: 2
- Days On Market: 53
- Additional Information
- County: BEXAR
- City: San Antonio
- Zipcode: 78233
- Subdivision: Valencia
- District: North East I.S.D
- Elementary School: El Dorado
- Middle School: Wood
- High School: Madison
- Provided by: Guillermo Rodriguez
- Contact: Guillermo Rodriguez
- (210) 464-2466

- DMCA Notice
-
Description"Refined Living in Exquisite Single Family Home" Welcome to this newly remodeled beautiful single family residence, an epitome of modern living. This well appointed property features three chic bedrooms, a pair of gleaming bathrooms, and a two car attached garage, all spread out through one magnificent floor plan. As you traverse through the grand entrance, you are greeted by the warmth of the maple vinyl flooring, a signature feature of all the bedrooms. The primary bedroom, conveniently located on the ground floor, boasts a generous walk in closet, providing ample space for your belongings. The other bedrooms are equally impressive, each equipped with a walk in closet. The property's heart is undoubtedly its living room, a haven of tranquillity bathed in an abundance of natural light. The upgraded kitchen is a testament to modern design, with its steel appliances and elegant quartz countertops enhancing the overall aesthetic appeal. Venture outside to discover the large backyard, a blank canvas for your imagination. Use it for entertaining, gardening or simply soaking in the sun, the possibilities are endless. A separate living room provides additional space, perfect for those cherished family gatherings or a quiet night in. Located in close proximity to essential amenities, the property is just a 15 minute drive from El Dorado Elementary School, H E B Pharmacy, Walgreens, and H E B Supermarket. This property is more than just a house; it's a lifestyle. Don't miss out on the chance to make this home your own. Schedule a viewing today.
Features
Possible Terms
- Conventional
- FHA
- VA
- TX Vet
- Investors OK
Air Conditioning
- One Central
Apprx Age
- 51
Builder Name
- Unknown
Construction
- Pre-Owned
Contract
- Exclusive Right To Sell
Days On Market
- 40
Dom
- 40
Elementary School
- El Dorado
Exterior Features
- Stone/Rock
- Siding
Fireplace
- Not Applicable
Floor
- Laminate
Foundation
- Slab
Garage Parking
- Two Car Garage
- Attached
Heating
- Central
Heating Fuel
- Electric
High School
- Madison
Home Owners Association Mandatory
- None
Inclusions
- Ceiling Fans
- Washer Connection
- Dryer Connection
- Stove/Range
- Refrigerator
- Disposal
- Vent Fan
- Electric Water Heater
Instdir
- Take 1604 East bound
- right on O Connor
- right on Nacogdoches
- left on El Charro
- right on El Marro.
Interior Features
- Two Living Area
- Separate Dining Room
- Utility Room Inside
- 1st Floor Lvl/No Steps
- Open Floor Plan
- All Bedrooms Downstairs
- Laundry Main Level
- Walk in Closets
Kitchen Length
- 12
Legal Desc Lot
- 20
Legal Description
- NCB 15866 BLK 3 LOT 20
Middle School
- Wood
Neighborhood Amenities
- Tennis
- Clubhouse
Owner Lrealreb
- No
Ph To Show
- SHOWINGTIME
Possession
- Closing/Funding
Property Type
- Single Residential
Roof
- Composition
School District
- North East I.S.D
Source Sqft
- Bldr Plans
Style
- One Story
Total Tax
- 6710
Views
- 18
Water/Sewer
- Water System
- Sewer System
Window Coverings
- Some Remain
Year Built
- 1973
Property Location and Similar Properties


