
- Michaela Aden, ABR,MRP,PSA,REALTOR ®,e-PRO
- Premier Realty Group
- Mobile: 210.859.3251
- Mobile: 210.859.3251
- Mobile: 210.859.3251
- michaela3251@gmail.com
Property Photos
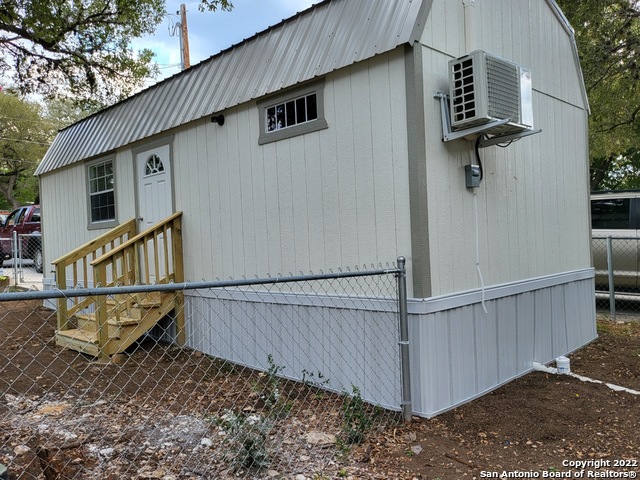

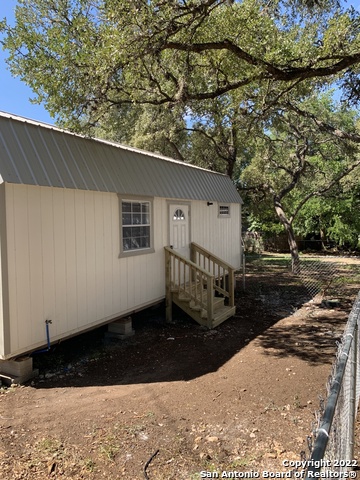
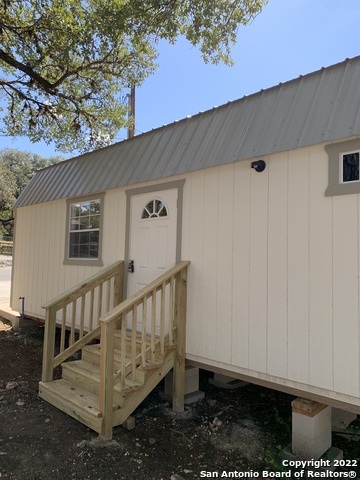
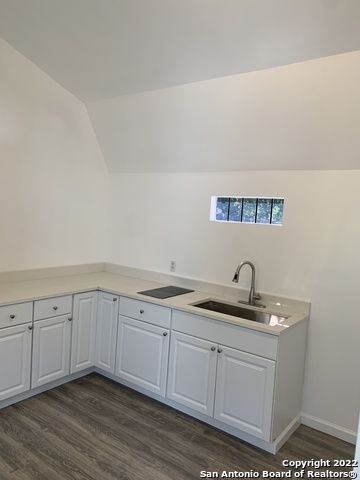
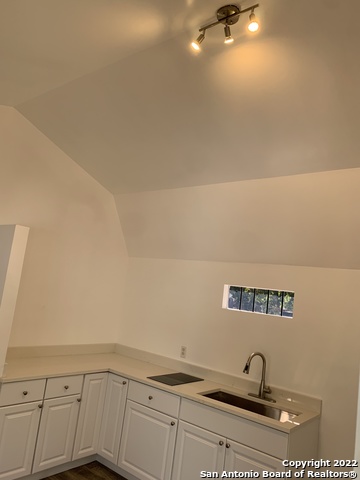
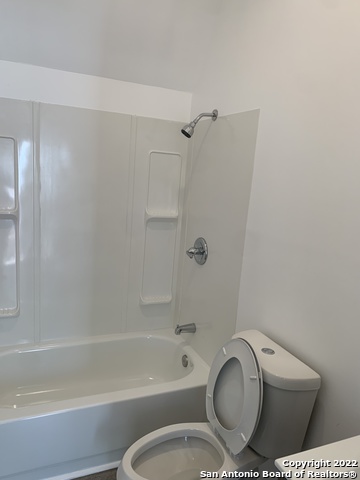
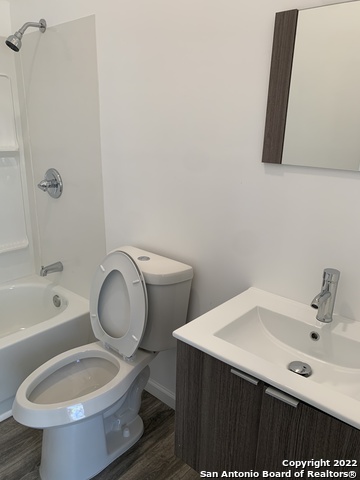
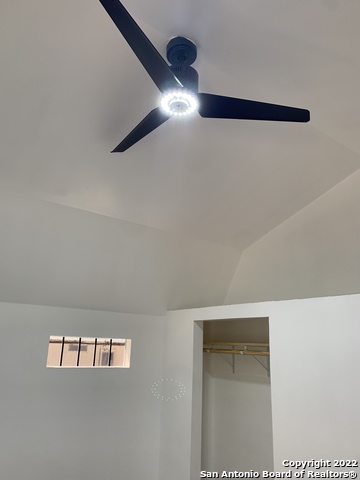
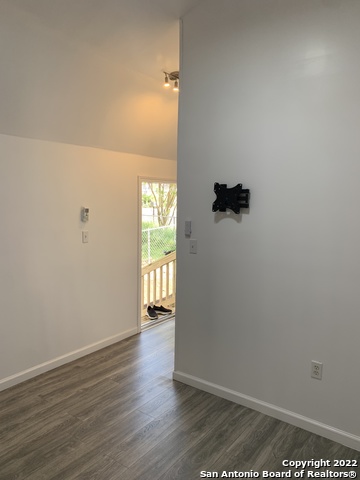
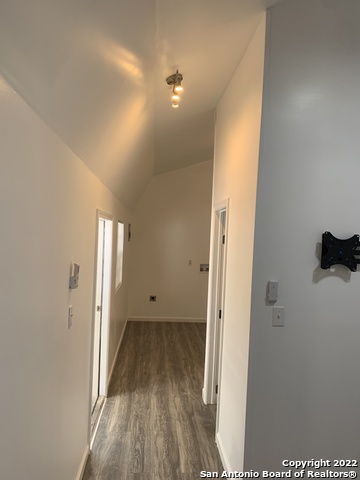
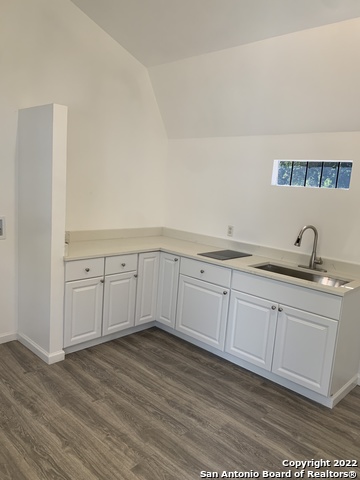
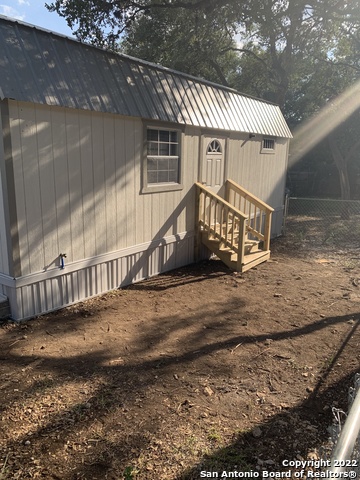
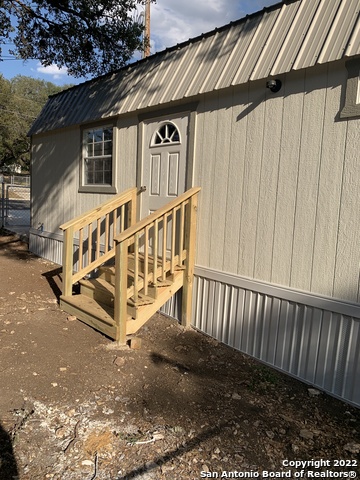


- MLS#: 1819668 ( Residential Rental )
- Street Address: 25315 Lynda Sue Dr 2
- Viewed: 13
- Price: $795
- Price sqft: $2
- Waterfront: No
- Year Built: Not Available
- Bldg sqft: 450
- Bedrooms: 1
- Total Baths: 1
- Full Baths: 1
- Days On Market: 53
- Additional Information
- County: BEXAR
- City: San Antonio
- Zipcode: 78257
- Subdivision: Leon Springs Villa M
- District: Northside
- Elementary School: Leon Springs
- Middle School: Rawlinson
- High School: Clark
- Provided by: Elite Real Estate
- Contact: Jorge Gamboa
- (210) 857-2850

- DMCA Notice
-
DescriptionIntroducing a stunning new cabin, ideal for couples or individuals seeking modern comfort. This property features quartz countertops, brand new appliances, and fresh flooring, complemented by a meticulous interior and exterior paint refresh. Enjoy updated plumbing and light fixtures, ceiling fans, a brand new A/C unit, and foam insulation to ensure optimal cooling efficiency. Equipped with a new refrigerator and glass cooktop, the cabin is situated in a highly desirable location across from The Dominion, offering access to exemplary schools and convenient proximity to H.E.B, IH 10, and shopping centers.
Features
Air Conditioning
- One Central
Application Fee
- 75
Application Form
- TAR FORM
Apply At
- ELITE REAL ESTATE
Builder Name
- UNKNOWN
Common Area Amenities
- None
Days On Market
- 41
Dom
- 41
Elementary School
- Leon Springs
Energy Efficiency
- Double Pane Windows
- Foam Insulation
Exterior Features
- Siding
Fireplace
- Not Applicable
Flooring
- Wood
- Laminate
Foundation
- Cedar Post
Garage Parking
- None/Not Applicable
Heating
- Central
Heating Fuel
- Electric
High School
- Clark
Inclusions
- Ceiling Fans
- Chandelier
- Washer Connection
- Dryer Connection
- Stove/Range
- Refrigerator
- Electric Water Heater
- Private Garbage Service
Instdir
- IH-10 West
- exit Boerne Stage Rd.
- stay on access road and turn right on Aue Rd.
Interior Features
- One Living Area
- Liv/Din Combo
- Eat-In Kitchen
- Utility Room Inside
- Open Floor Plan
- Cable TV Available
- High Speed Internet
- All Bedrooms Downstairs
Kitchen Length
- 14
Legal Description
- CB 4732A BLK 4 LOT 4
Lot Description
- Irregular
Lot Dimensions
- 30x15
Max Num Of Months
- 24
Middle School
- Rawlinson
Min Num Of Months
- 12
Miscellaneous
- Owner-Manager
- Broker-Manager
Occupancy
- Vacant
Owner Lrealreb
- Yes
Personal Checks Accepted
- No
Pet Deposit
- 450
Ph To Show
- 210-364-5626
Property Type
- Residential Rental
Rent Includes
- No Inclusions
Restrictions
- Smoking Outside Only
Roof
- Metal
Salerent
- For Rent
School District
- Northside
Section 8 Qualified
- No
Security
- Not Applicable
Security Deposit
- 1000
Source Sqft
- Bldr Plans
Style
- One Story
- Traditional
Tenant Pays
- Gas/Electric
- Water/Sewer
- Interior Maintenance
- Yard Maintenance
- Exterior Maintenance
- Garbage Pickup
- Renters Insurance Required
Utility Supplier Elec
- CPS
Utility Supplier Sewer
- SEPTIC
Views
- 13
Water/Sewer
- Water System
- Septic
Window Coverings
- All Remain
Property Location and Similar Properties


