
- Michaela Aden, ABR,MRP,PSA,REALTOR ®,e-PRO
- Premier Realty Group
- Mobile: 210.859.3251
- Mobile: 210.859.3251
- Mobile: 210.859.3251
- michaela3251@gmail.com
Property Photos
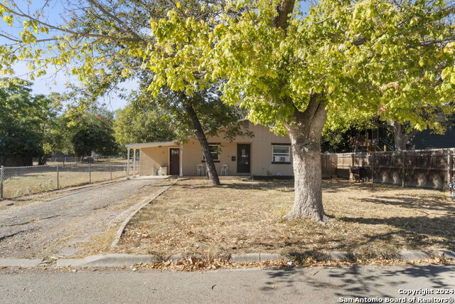

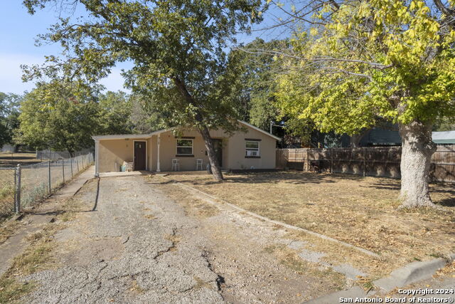
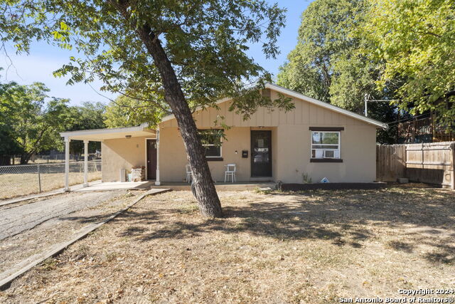
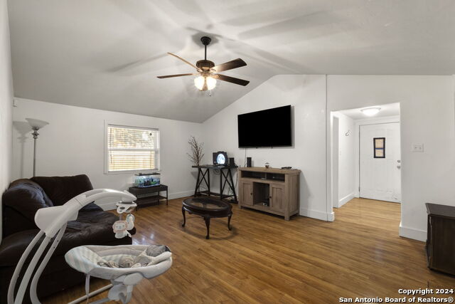
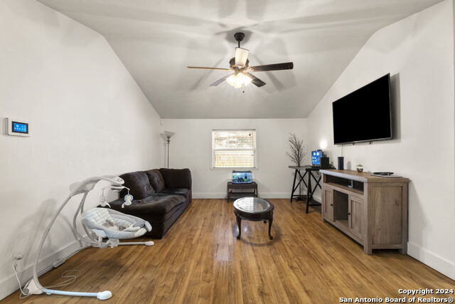
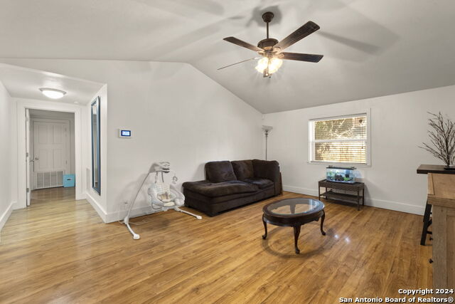
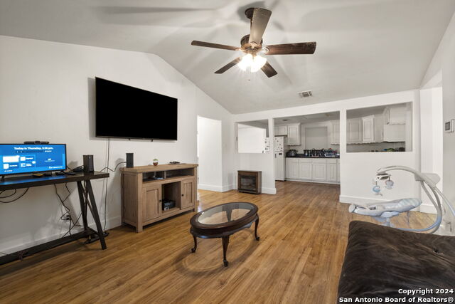
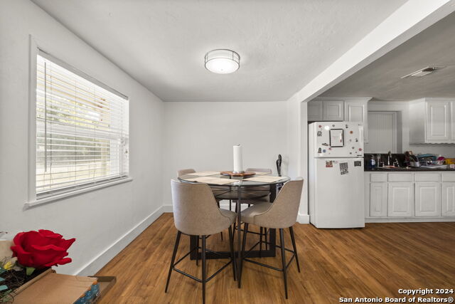
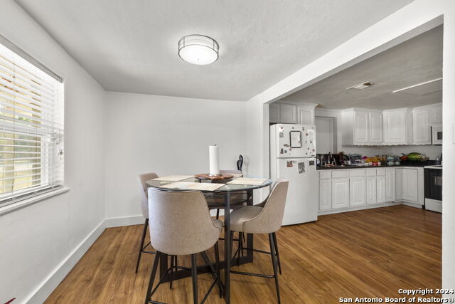
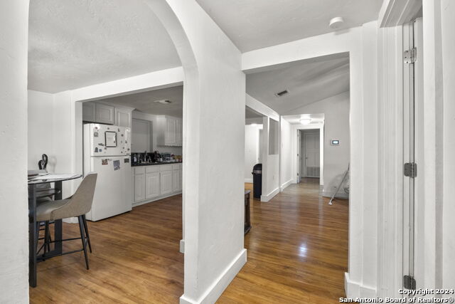
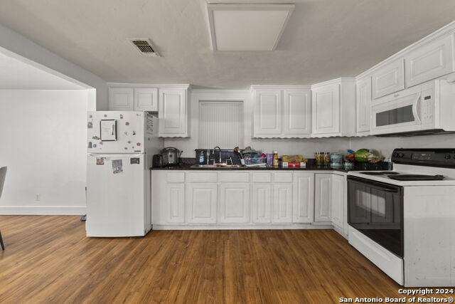
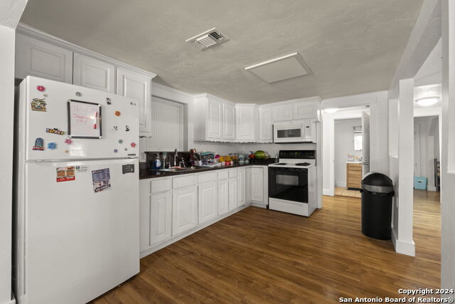
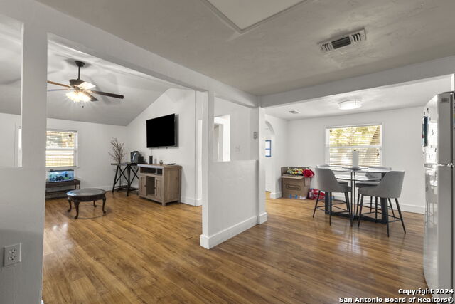
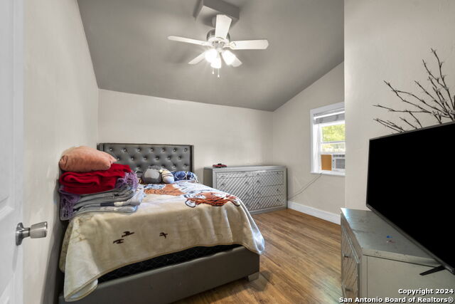
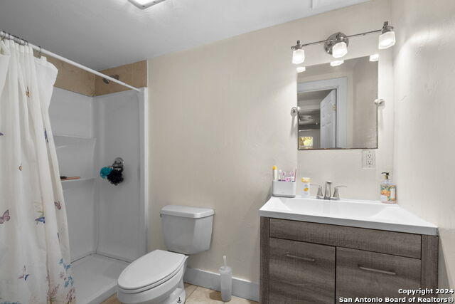
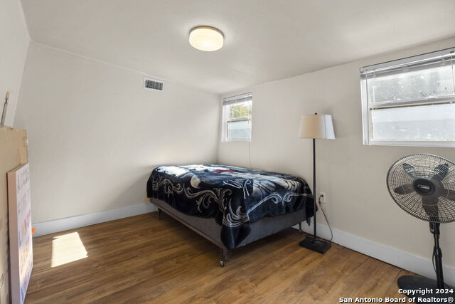
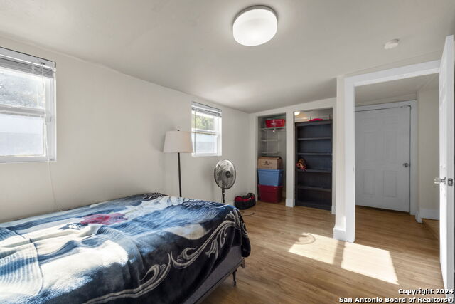
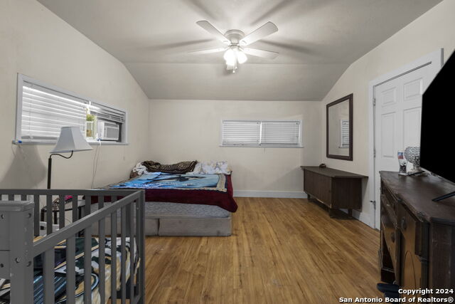
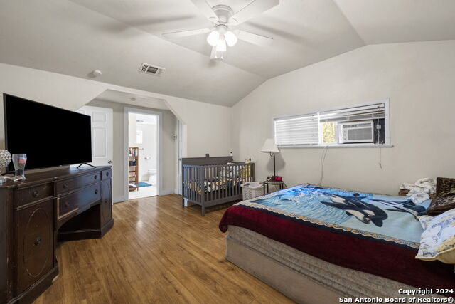
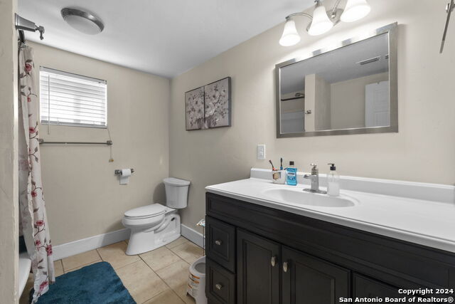
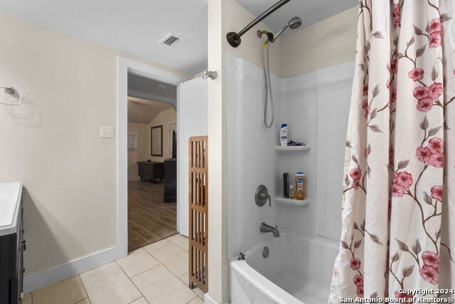
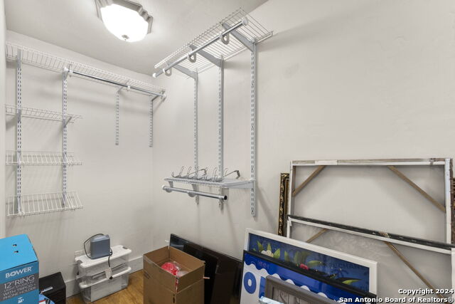
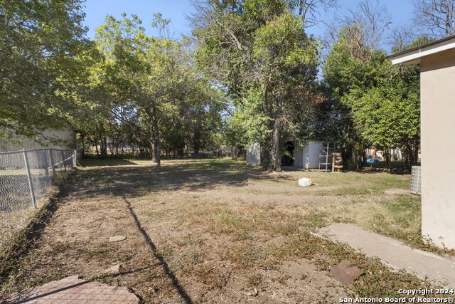
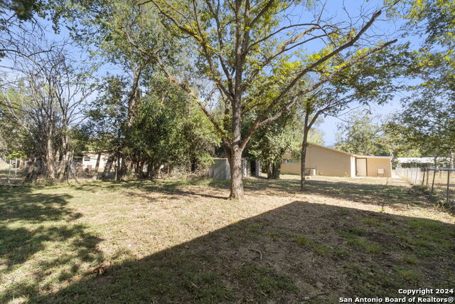
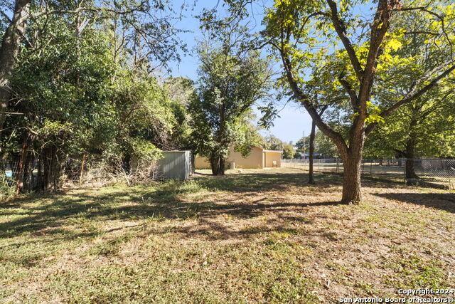
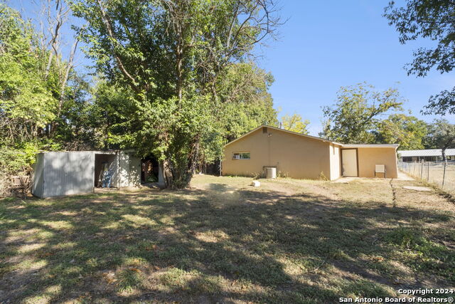
- MLS#: 1819661 ( Single Residential )
- Street Address: 916 Ford St
- Viewed: 43
- Price: $260,000
- Price sqft: $163
- Waterfront: No
- Year Built: Not Available
- Bldg sqft: 1593
- Bedrooms: 3
- Total Baths: 2
- Full Baths: 2
- Garage / Parking Spaces: 1
- Days On Market: 440
- Additional Information
- County: KERR
- City: Kerrville
- Zipcode: 78028
- Subdivision: Unknown
- District: Kerrville.
- Elementary School: Tally
- Middle School: Hal Peterson
- High School: Tivy
- Provided by: Exquisite Properties, LLC
- Contact: Anthony Huerta
- (210) 394-7885

- DMCA Notice
-
DescriptionGreat single story home, perfectly located to enjoy the best of Kerrville living! This inviting property boasts a spacious and open layout, complete with 3 generously sized bedrooms and 2 full baths, providing ample room for comfortable living and relaxation. Bright and airy living room, open to the kitchen with granite countertops, abundant cabinetry, and a cozy dining area. No carpet means easy upkeep! Outside, step into a large, backyard shaded by mature trees, offering a serene space for outdoor gatherings, gardening, or simply unwinding. A convenient storage shed provides extra storage space. Close to Kerrville's shopping, dining, and outdoor attractions, this home combines tranquility with convenience. Welcome home!
Features
Possible Terms
- Conventional
- FHA
- VA
- Cash
Accessibility
- Doors-Swing-In
Air Conditioning
- Other
Block
- 61
Builder Name
- UNKNOWN
Construction
- Pre-Owned
Contract
- Exclusive Right To Sell
Days On Market
- 432
Currently Being Leased
- No
Dom
- 432
Elementary School
- Tally
Energy Efficiency
- Double Pane Windows
- Ceiling Fans
Exterior Features
- Brick
- Siding
Fireplace
- Not Applicable
Floor
- Ceramic Tile
- Laminate
Foundation
- Slab
Garage Parking
- None/Not Applicable
Heating
- Other
Heating Fuel
- Electric
High School
- Tivy
Home Owners Association Mandatory
- None
Inclusions
- Ceiling Fans
- Washer Connection
- Dryer Connection
Instdir
- Sidney Baker St ; Turn left onto Wheless Ave N.; Turn left onto Tivy St N.; Turn right onto 5th St N. ; Turn right onto Ford St N.
Interior Features
- One Living Area
- Liv/Din Combo
- Eat-In Kitchen
- Secondary Bedroom Down
- High Ceilings
- Open Floor Plan
- High Speed Internet
- All Bedrooms Downstairs
- Laundry Main Level
- Laundry Room
- Walk in Closets
Kitchen Length
- 13
Legal Desc Lot
- 12
Legal Description
- JA TIVY ADDN BLK 61 LOT 12 PT
Lot Description
- Mature Trees (ext feat)
- Level
Lot Dimensions
- 191x45
Lot Improvements
- Street Paved
- City Street
Middle School
- Hal Peterson
Miscellaneous
- Virtual Tour
- Investor Potential
Neighborhood Amenities
- None
Occupancy
- Owner
Other Structures
- Shed(s)
Owner Lrealreb
- No
Ph To Show
- (210) 222-2227
Possession
- Closing/Funding
Property Type
- Single Residential
Roof
- Composition
School District
- Kerrville.
Source Sqft
- Appsl Dist
Style
- One Story
Total Tax
- 2468.7
Views
- 43
Virtual Tour Url
- https://www.zillow.com/view-imx/f2f3de9a-9732-43ff-92aa-419bf733d78d/?utm_source=captureapp
Water/Sewer
- Water System
- Sewer System
- City
Window Coverings
- Some Remain
Property Location and Similar Properties


