
- Michaela Aden, ABR,MRP,PSA,REALTOR ®,e-PRO
- Premier Realty Group
- Mobile: 210.859.3251
- Mobile: 210.859.3251
- Mobile: 210.859.3251
- michaela3251@gmail.com
Property Photos
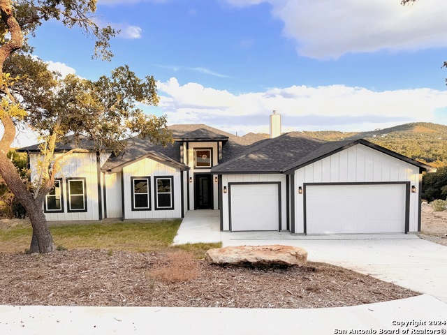


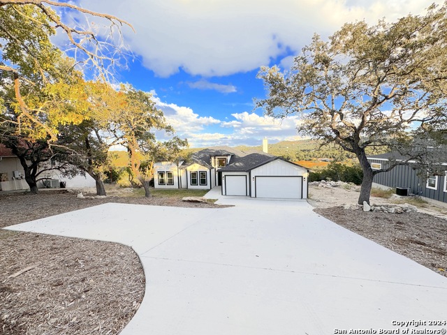
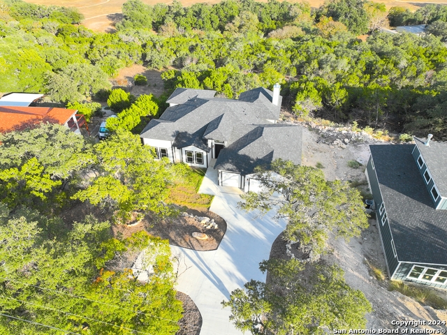
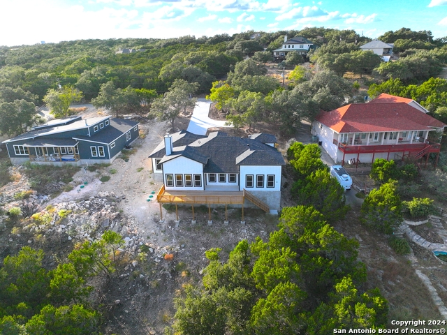
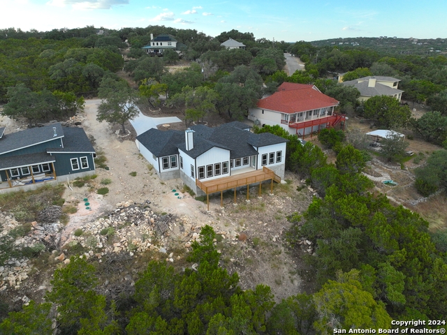
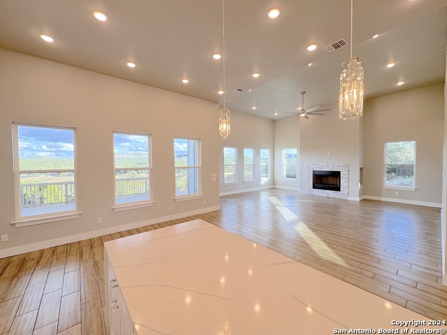
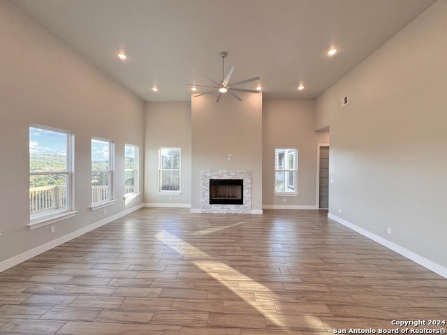
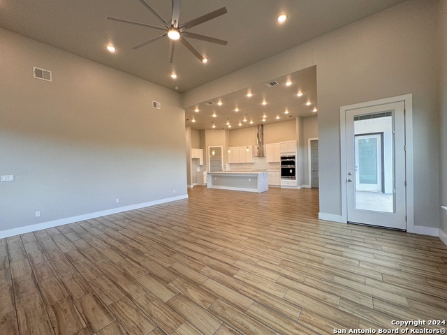
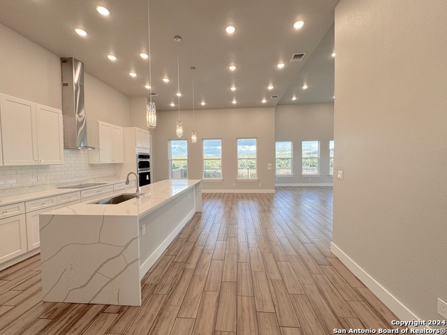

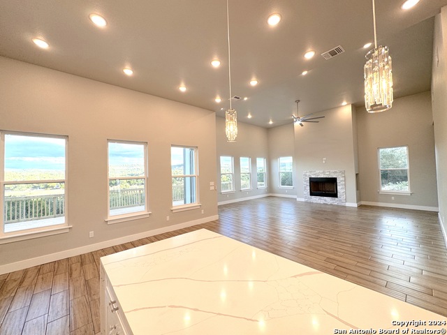
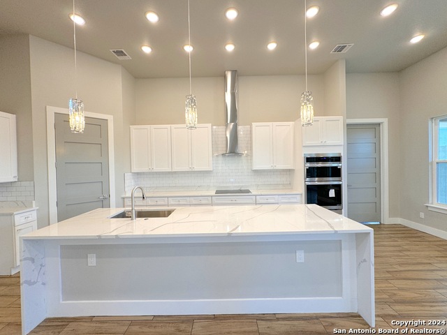
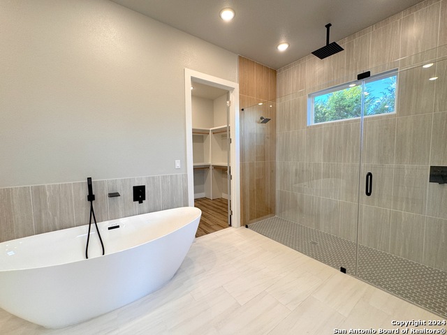
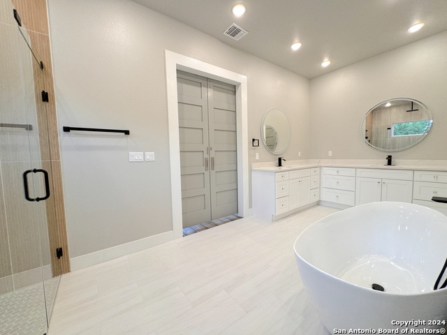
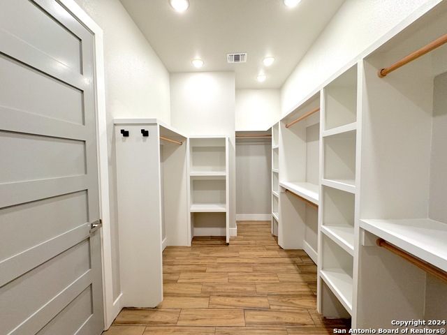
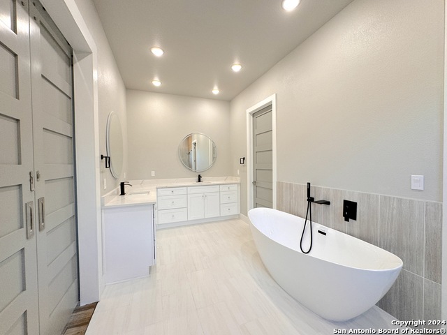
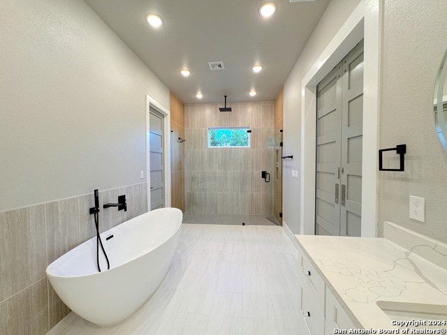
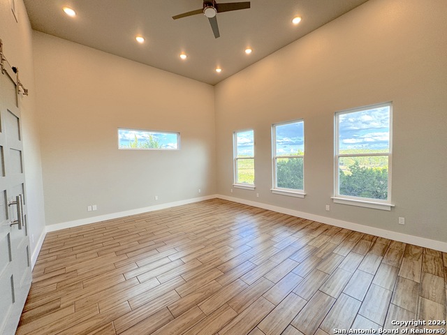
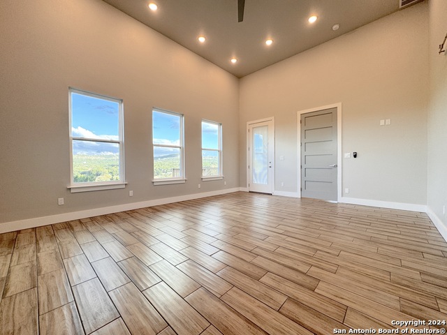
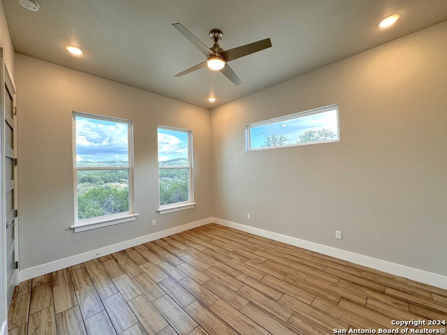
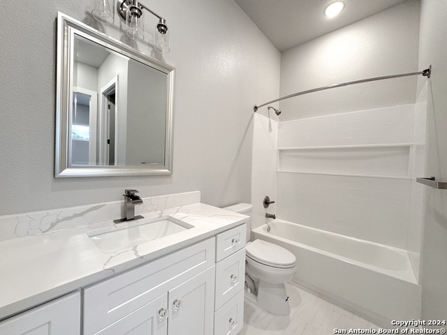
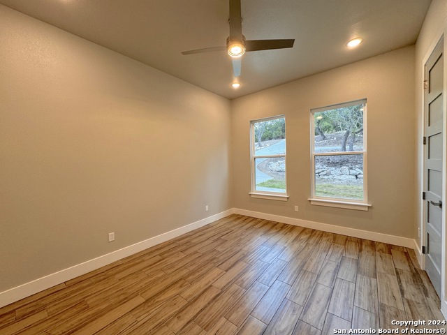

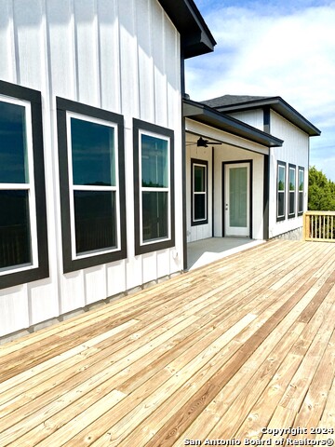
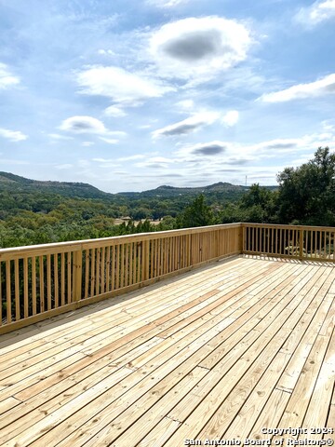
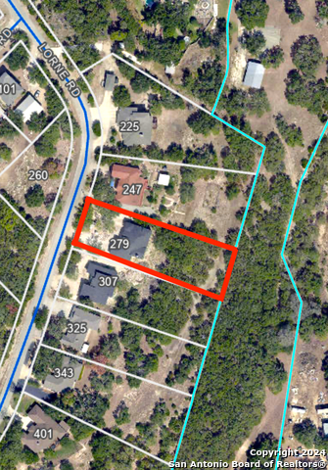











- MLS#: 1819574 ( Single Residential )
- Street Address: 279 Lorne Rd
- Viewed: 53
- Price: $599,000
- Price sqft: $228
- Waterfront: No
- Year Built: 2024
- Bldg sqft: 2630
- Bedrooms: 4
- Total Baths: 3
- Full Baths: 3
- Garage / Parking Spaces: 3
- Days On Market: 67
- Additional Information
- County: COMAL
- City: Canyon Lake
- Zipcode: 78133
- Subdivision: Woodlands
- District: Comal
- Elementary School: STARTZVILLE
- Middle School: Mountain Valley
- High School: Canyon Lake
- Provided by: Sullivan Hill Country Properties
- Contact: Paul Sullivan
- (210) 725-5201

- DMCA Notice
-
DescriptionI am pleased to introduce an exceptional real estate opportunity a stunning single story residence that combines luxury, functionality, and convenience in one desirable package. This beautifully crafted 2,630 square foot home offers four bedrooms, three bathrooms, and an oversized deck that boasts spectacular views of the Texas Hill Country. Located within walking distance to the local grocery store and pharmacy, this home's thoughtful design includes extra high ceilings, sleek white quartz waterfall countertops in the kitchen, refined quartz topped bathrooms, and a spacious utility room with a convenient dog wash station. Enhanced for energy efficiency, the home also features foam insulation. The property includes an oversized three car garage and a generous driveway pad, providing ample space to accommodate a boat or RV. With no HOA fees, this residence is ideal for use as a personal retreat or a short term rental. Please feel free to reach out if you would like further details or to schedule a viewing of this exceptional property.
Features
Possible Terms
- Conventional
- FHA
- VA
- Investors OK
Accessibility
- 2+ Access Exits
- Int Door Opening 32"+
- Hallways 42" Wide
- Doors-Swing-In
- Doors w/Lever Handles
- Low Closet Rods
Air Conditioning
- One Central
Block
- 15
Builder Name
- Blazquez Homes LLC
Construction
- New
Contract
- Exclusive Right To Sell
Days On Market
- 164
Dom
- 41
Elementary School
- STARTZVILLE
Exterior Features
- Cement Fiber
Fireplace
- One
- Living Room
Floor
- Ceramic Tile
Foundation
- Slab
Garage Parking
- Three Car Garage
Heating
- Central
- Heat Pump
Heating Fuel
- Electric
High School
- Canyon Lake
Home Owners Association Mandatory
- None
Inclusions
- Ceiling Fans
- Washer Connection
- Dryer Connection
- Cook Top
- Built-In Oven
- Self-Cleaning Oven
- Microwave Oven
- Disposal
- Dishwasher
- Electric Water Heater
- Garage Door Opener
- Plumb for Water Softener
- Smooth Cooktop
- Solid Counter Tops
- Custom Cabinets
Instdir
- Fm 2673 to Campbell Rd. Take Campbell Road and take a right on Lorne Rd.
Interior Features
- One Living Area
- Eat-In Kitchen
- Island Kitchen
- Walk-In Pantry
- Utility Room Inside
- 1st Floor Lvl/No Steps
- High Ceilings
- Open Floor Plan
- Cable TV Available
- Laundry Main Level
- Laundry Room
- Walk in Closets
Kitchen Length
- 18
Legal Description
- WOODLANDS 15
- LOT 3
Middle School
- Mountain Valley
Neighborhood Amenities
- Pool
- Golf Course
- None
Occupancy
- Vacant
Owner Lrealreb
- No
Ph To Show
- 2102222227
Possession
- Closing/Funding
Property Type
- Single Residential
Roof
- Composition
School District
- Comal
Source Sqft
- Appsl Dist
Style
- One Story
- Contemporary
- Texas Hill Country
Total Tax
- 2967
Views
- 53
Water/Sewer
- Co-op Water
Window Coverings
- All Remain
Year Built
- 2024
Property Location and Similar Properties


