
- Michaela Aden, ABR,MRP,PSA,REALTOR ®,e-PRO
- Premier Realty Group
- Mobile: 210.859.3251
- Mobile: 210.859.3251
- Mobile: 210.859.3251
- michaela3251@gmail.com
Property Photos
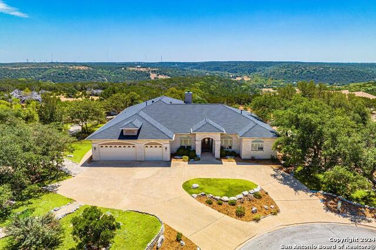

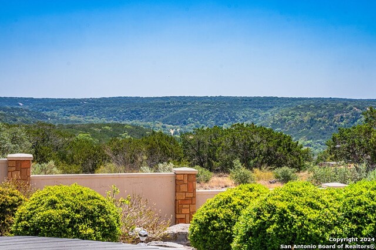
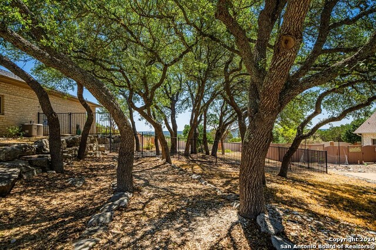
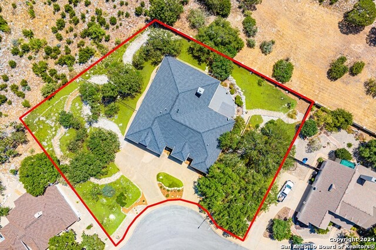

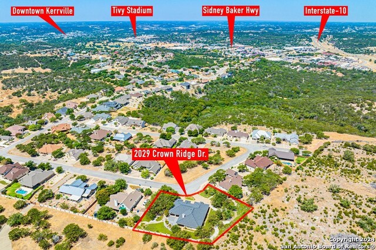
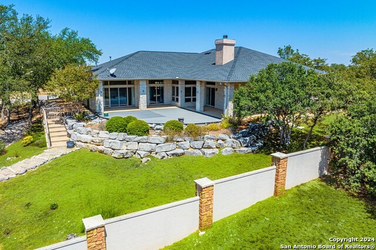
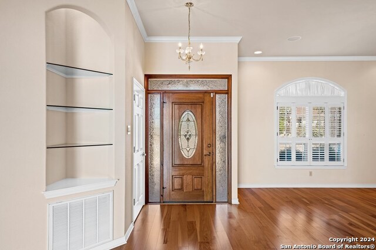
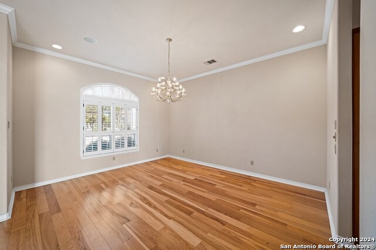
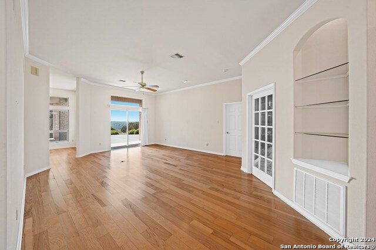
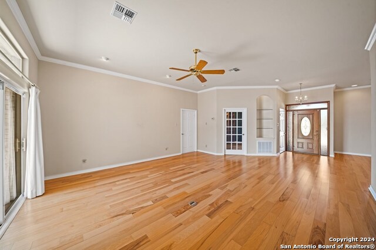
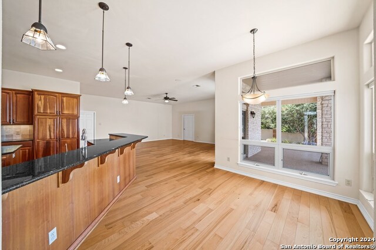
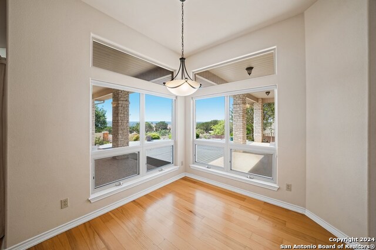
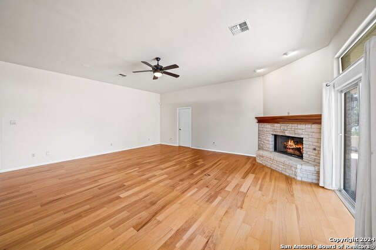
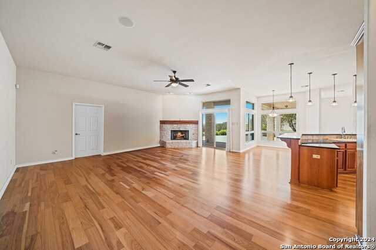
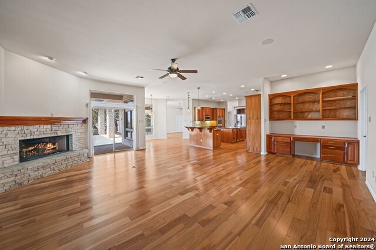
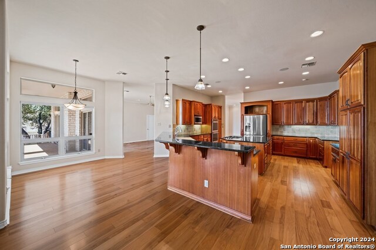
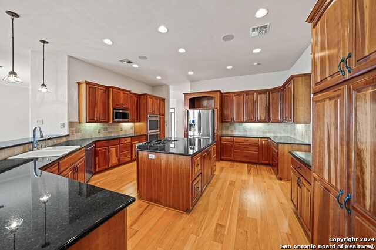
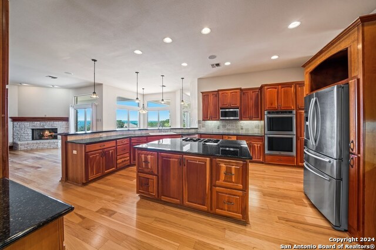
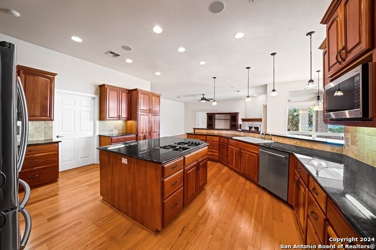
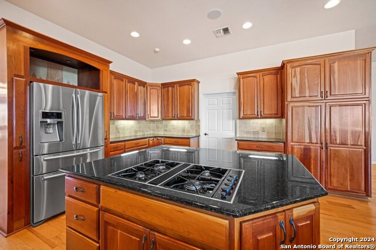
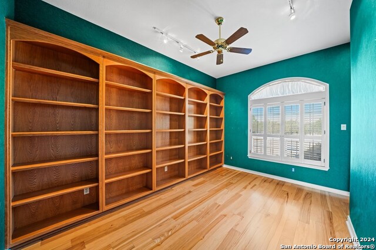
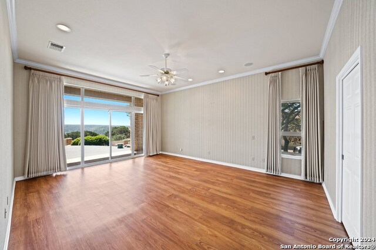
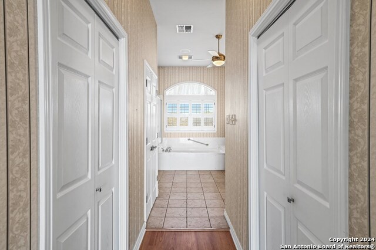
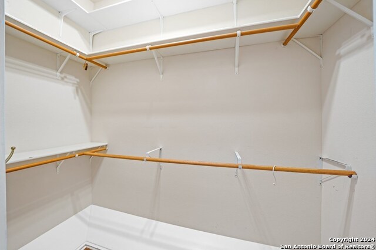
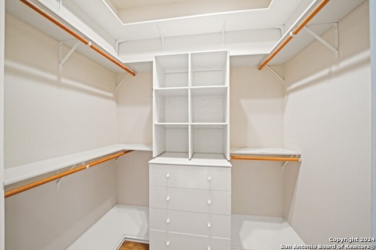
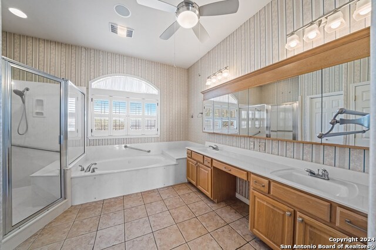
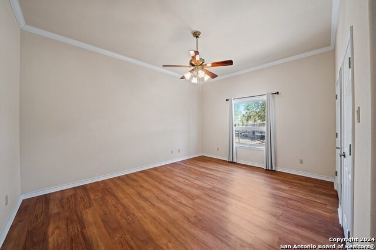
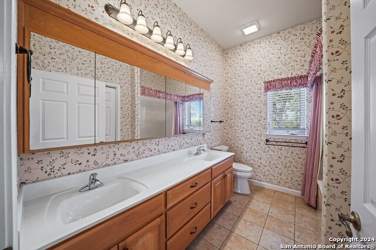
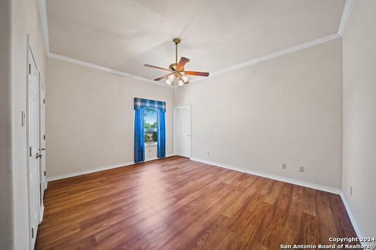

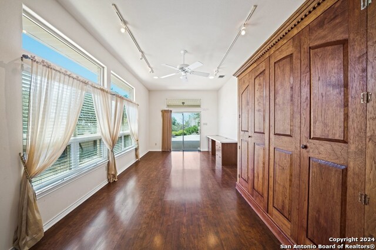
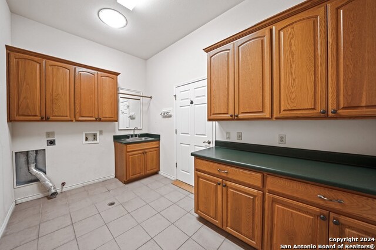
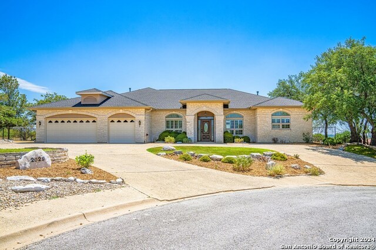
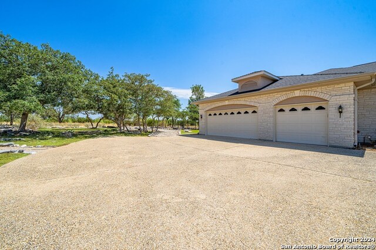
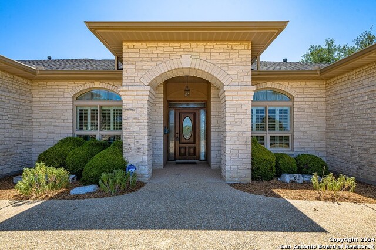
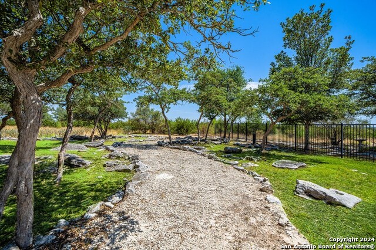
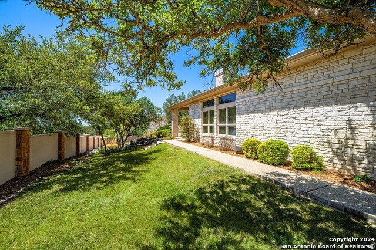
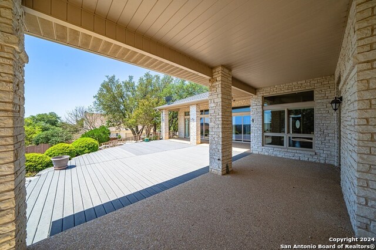
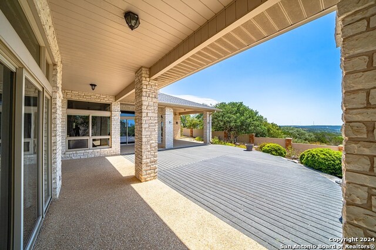
- MLS#: 1819557 ( Single Residential )
- Street Address: 2029 Crown Ridge
- Viewed: 43
- Price: $795,000
- Price sqft: $219
- Waterfront: No
- Year Built: 1999
- Bldg sqft: 3625
- Bedrooms: 4
- Total Baths: 3
- Full Baths: 3
- Garage / Parking Spaces: 3
- Days On Market: 402
- Additional Information
- County: KERR
- City: Kerrville
- Zipcode: 78028
- Subdivision: The Summit
- District: Kerrville.
- Elementary School: Kerrville
- Middle School: Kerrville
- High School: Kerrville
- Provided by: Fore Premier Properties
- Contact: Julie Becker
- (830) 928-7985

- DMCA Notice
-
DescriptionHILL COUNTRY VIEWS! Located in the sought after Summit Subdivision, this stunning 3,625 sq ft custom built home sits on a 0.727 acre lot. It features a spacious great room, family room, breakfast area, dining room, office, and a fourth bedroom that can also serve as a versatile flex space. The elegant kitchen boasts custom cherry wood cabinets, a gas cooktop, granite countertops, double ovens, and ample storage. The primary suite offers outdoor access, an ensuite bath with a jetted tub, dual vanities, and his and her walk in closets. Large guest suites are ideal for family or visitors. Enjoy entertaining on the expansive patio/deck with privacy and beautiful Hill Country views. The three car garage provides plenty of space for storage and projects. Conveniently close to fine dining, shopping, golf, schools, and just minutes from I 10. This exceptional home is a must see gem!
Features
Possible Terms
- Conventional
- Cash
Air Conditioning
- Two Central
Apprx Age
- 25
Builder Name
- Unknown
Construction
- Pre-Owned
Contract
- Exclusive Right To Sell
Days On Market
- 345
Dom
- 345
Elementary School
- Kerrville
Exterior Features
- Stone/Rock
Fireplace
- Not Applicable
Floor
- Ceramic Tile
- Wood
Foundation
- Slab
Garage Parking
- Three Car Garage
- Attached
Heating
- Central
- 2 Units
Heating Fuel
- Electric
High School
- Kerrville
Home Owners Association Frequency
- Annually
Home Owners Association Mandatory
- Mandatory
Home Owners Association Name
- THE SUMMIT
Inclusions
- Ceiling Fans
- Chandelier
- Central Vacuum
- Washer Connection
- Dryer Connection
- Cook Top
- Built-In Oven
- Self-Cleaning Oven
- Microwave Oven
- Gas Cooking
- Refrigerator
- Disposal
- Dishwasher
- Electric Water Heater
Instdir
- Loop 534: Take Vista Ridge to Summit Spur. Summit Spur to Summit Ridge (turn right) to Summit Crest to Crown Ridge Dr. Property on right side of street.
Interior Features
- Two Living Area
- Separate Dining Room
- Breakfast Bar
- Study/Library
- Utility Room Inside
- High Ceilings
- Open Floor Plan
- Laundry Room
- Walk in Closets
Kitchen Length
- 16
Legal Desc Lot
- 10
Legal Description
- SUMMIT PH SEVEN BLK 4 LOT 10 9PT
- 11 PT
Middle School
- Kerrville
Multiple HOA
- No
Neighborhood Amenities
- None
Owner Lrealreb
- No
Ph To Show
- 830.928.7985
Possession
- Closing/Funding
Property Type
- Single Residential
Roof
- Composition
School District
- Kerrville.
Source Sqft
- Appsl Dist
Style
- One Story
- Texas Hill Country
Total Tax
- 16503
Views
- 43
Water/Sewer
- City
Window Coverings
- All Remain
Year Built
- 1999
Property Location and Similar Properties


