
- Michaela Aden, ABR,MRP,PSA,REALTOR ®,e-PRO
- Premier Realty Group
- Mobile: 210.859.3251
- Mobile: 210.859.3251
- Mobile: 210.859.3251
- michaela3251@gmail.com
Property Photos
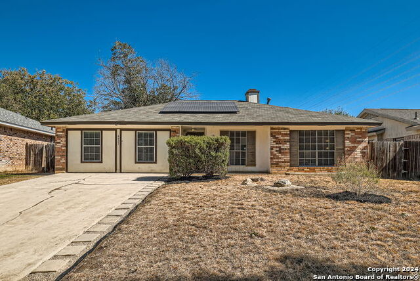

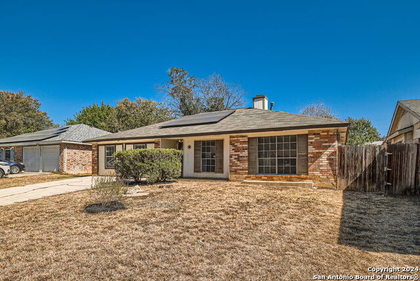
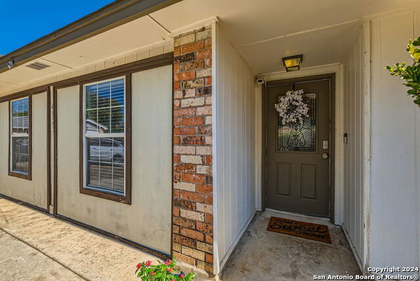
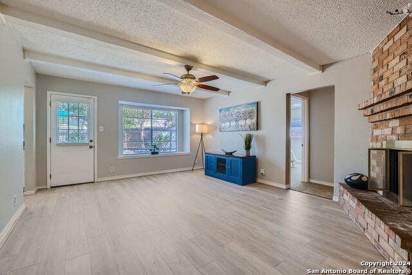
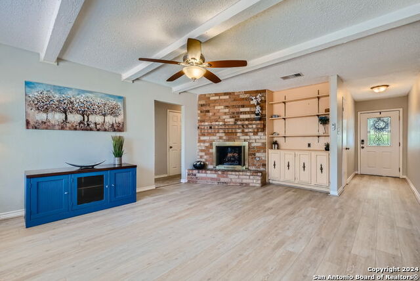
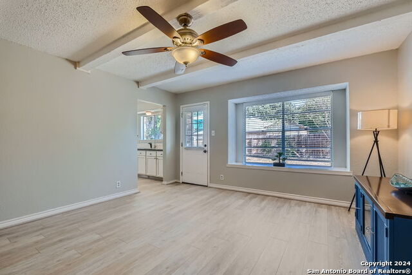
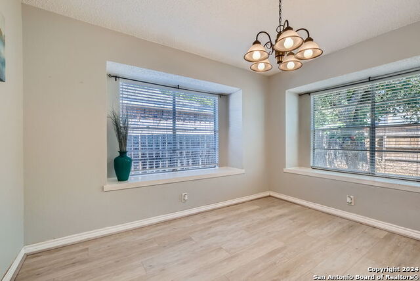
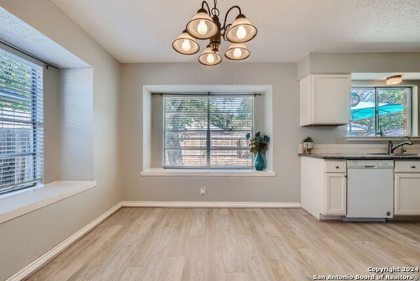
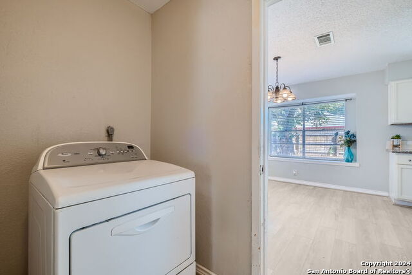
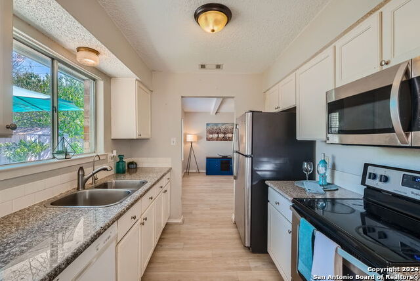
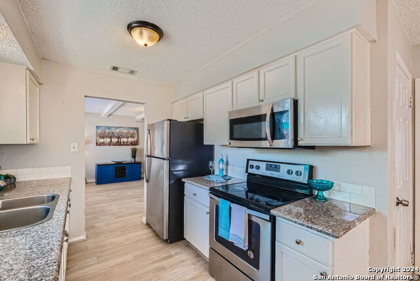
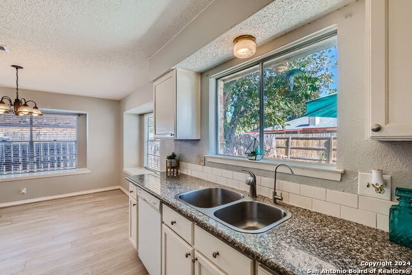
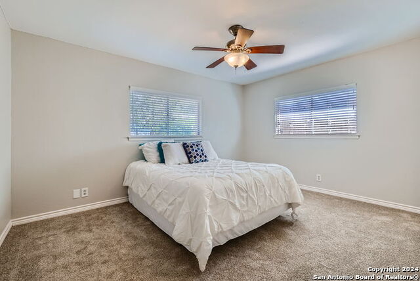
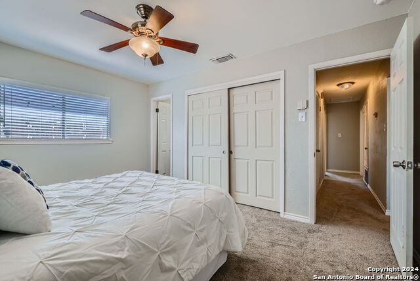
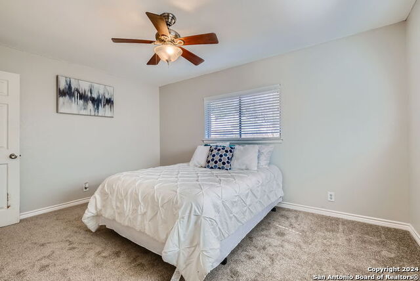
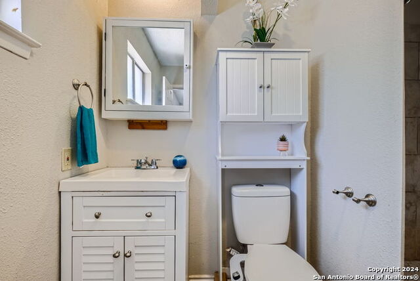
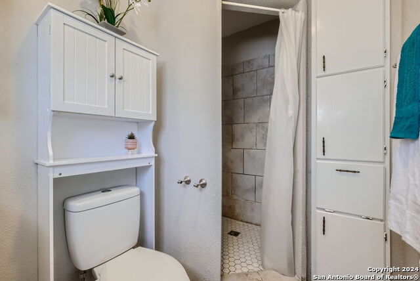
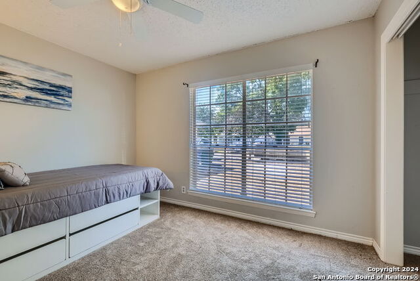
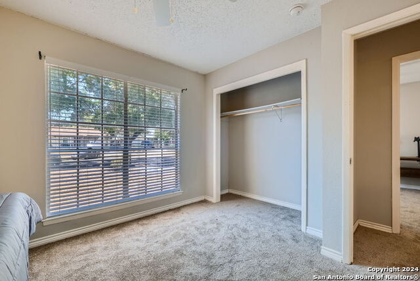
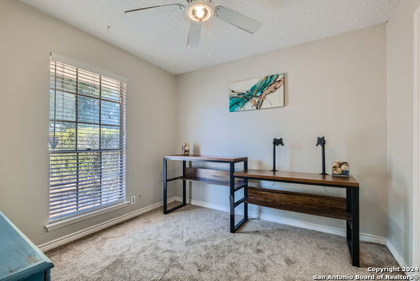
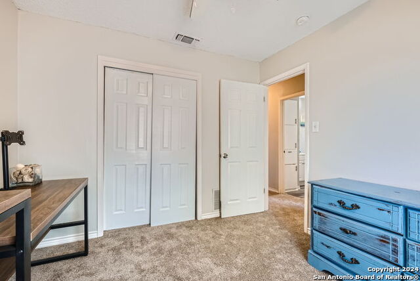
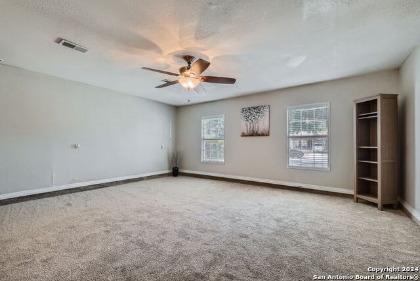
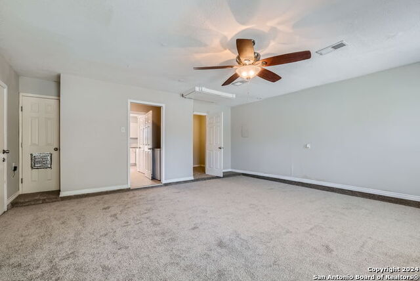
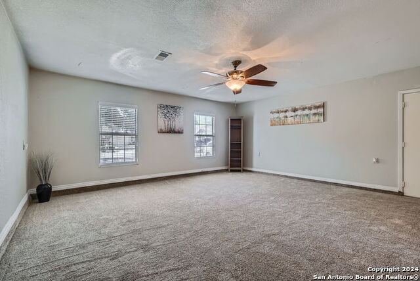
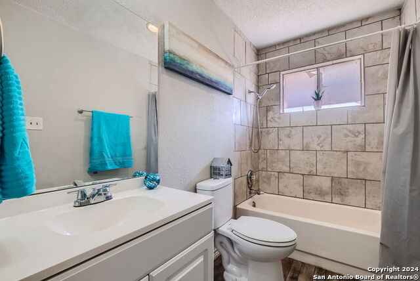
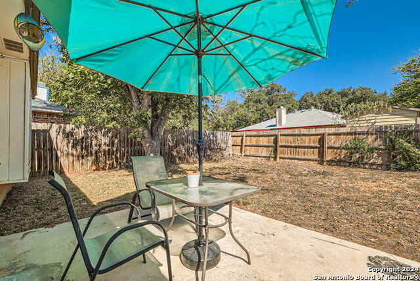
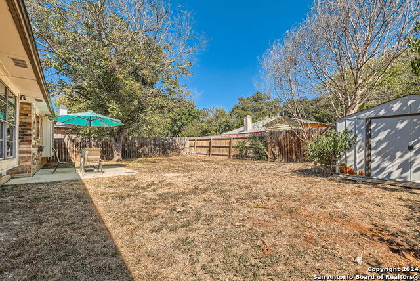
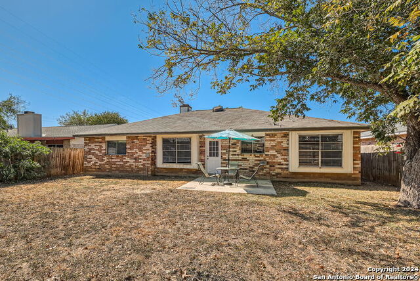
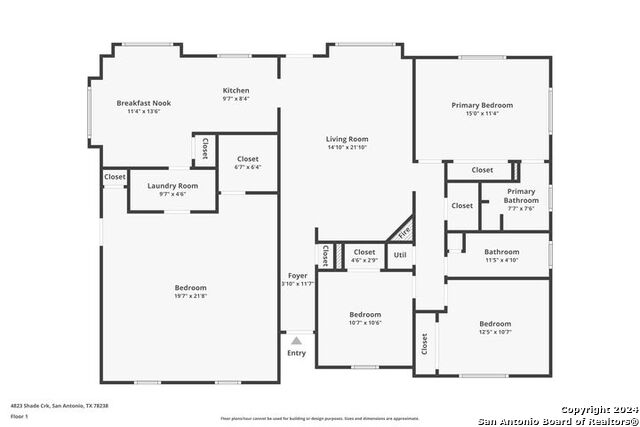
- MLS#: 1819495 ( Single Residential )
- Street Address: 4823 Shade Crk
- Viewed: 39
- Price: $233,900
- Price sqft: $131
- Waterfront: No
- Year Built: 1978
- Bldg sqft: 1785
- Bedrooms: 4
- Total Baths: 2
- Full Baths: 2
- Garage / Parking Spaces: 1
- Days On Market: 99
- Additional Information
- County: BEXAR
- City: San Antonio
- Zipcode: 78238
- Subdivision: Twin Creek
- District: Northside
- Elementary School: Driggers
- Middle School: Neff Pat
- High School: Holmes Oliver W
- Provided by: Orchard Brokerage
- Contact: Clinton Easterwood
- (210) 705-0609

- DMCA Notice
-
DescriptionDiscover the charm of this delightful single story home nestled in a peaceful cul de sac! Bathed in natural light, this home welcomes you with a bright and open living area featuring a cozy brick fireplace the perfect spot to unwind. The kitchen is a highlight, offering stainless steel appliances and a sunny breakfast nook to start your day. The spacious primary bedroom includes a private en suite, while three additional well sized bedrooms offer versatile space, including a thoughtfully converted garage for added flexibility. Outside, a generous backyard with a patio provides a fantastic space to entertain or simply relax and enjoy the outdoors. This home combines comfort, convenience, and a desirable location come see it today! Includes Solar Panels and Water Softener. Click the Virtual Tour link to view the 3D walkthrough. Discounted rate options and no lender fee future refinancing may be available for qualified buyers of this home.
Features
Possible Terms
- Conventional
- FHA
- VA
- Cash
Air Conditioning
- One Central
Apprx Age
- 46
Block
- 13
Builder Name
- Unknown
Construction
- Pre-Owned
Contract
- Exclusive Right To Sell
Days On Market
- 99
Dom
- 99
Elementary School
- Driggers
Exterior Features
- Brick
- Stucco
Fireplace
- One
Floor
- Ceramic Tile
- Vinyl
- Laminate
Foundation
- Slab
Garage Parking
- Converted Garage
Green Features
- Solar Electric System
Heating
- Central
Heating Fuel
- Electric
High School
- Holmes Oliver W
Home Owners Association Mandatory
- None
Home Faces
- West
- South
Inclusions
- Ceiling Fans
- Washer Connection
- Dryer Connection
- Microwave Oven
- Stove/Range
- Dishwasher
- Water Softener (owned)
- Pre-Wired for Security
- Smooth Cooktop
- Solid Counter Tops
- City Garbage service
Instdir
- Drive from I-10 W and I-410 W to Leon Valley. Take exit 13B from I-410 W
- Continue on TX-16 N/Bandera Rd. Take Grissom Rd to Shade Creek in San Antonio
- Home on right.
Interior Features
- One Living Area
- Two Living Area
- Eat-In Kitchen
- 1st Floor Lvl/No Steps
- Converted Garage
- Cable TV Available
- High Speed Internet
- Laundry Main Level
- Laundry Room
Kitchen Length
- 10
Legal Desc Lot
- 32
Legal Description
- NCB 18633 BLK 13 LOT 32 TWIN CREEK UT-3 ( TWIN CREEK ANNEX )
Lot Description
- Cul-de-Sac/Dead End
Lot Improvements
- Street Paved
- Curbs
- Sidewalks
- Asphalt
Middle School
- Neff Pat
Neighborhood Amenities
- None
Other Structures
- Shed(s)
Owner Lrealreb
- No
Ph To Show
- 8007469464
Possession
- Closing/Funding
Property Type
- Single Residential
Roof
- Composition
School District
- Northside
Source Sqft
- Appsl Dist
Style
- One Story
Total Tax
- 3559.84
Views
- 39
Virtual Tour Url
- https://www.zillow.com/view-imx/361aac03-bade-469f-a7d3-688209b0f53f?setAttribution=mls&wl=true&initialViewType=pano&utm_source=dashboard
Water/Sewer
- Water System
- Sewer System
Window Coverings
- All Remain
Year Built
- 1978
Property Location and Similar Properties


