
- Michaela Aden, ABR,MRP,PSA,REALTOR ®,e-PRO
- Premier Realty Group
- Mobile: 210.859.3251
- Mobile: 210.859.3251
- Mobile: 210.859.3251
- michaela3251@gmail.com
Property Photos
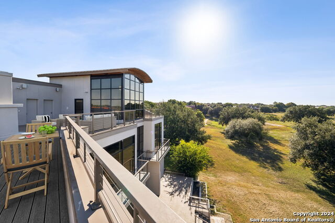

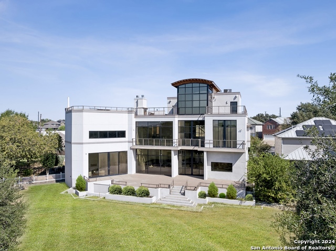
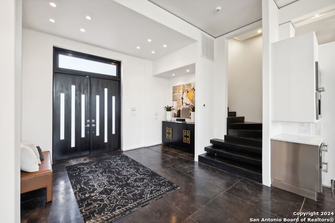
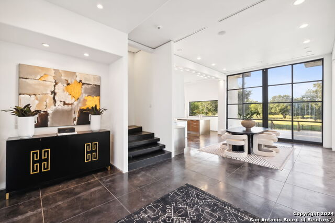
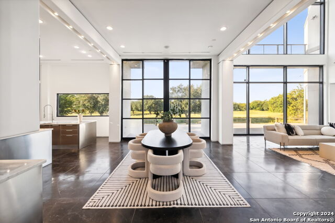
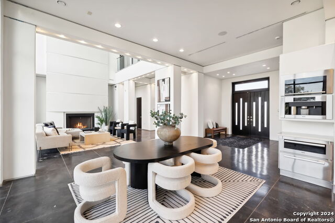
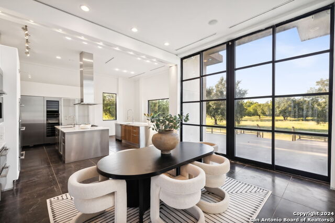
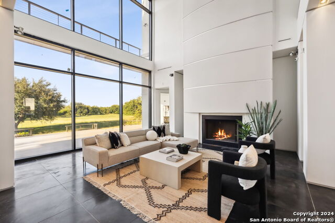
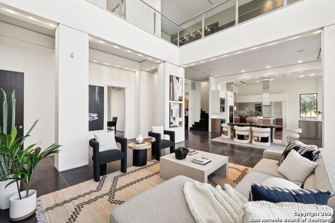

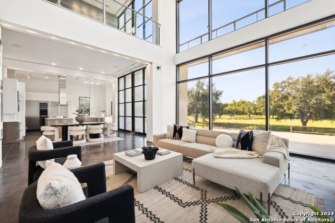
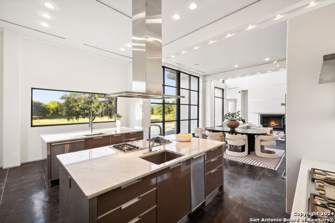
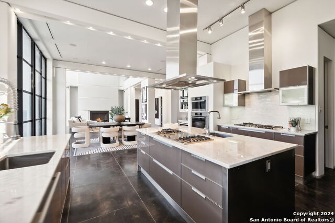
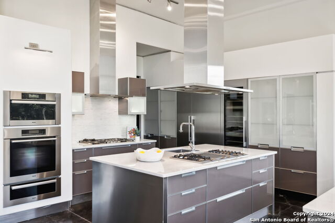
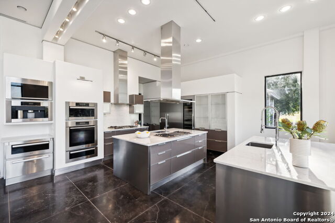
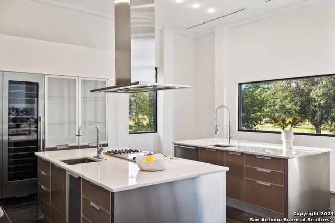
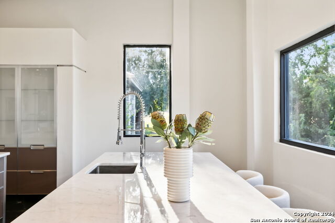
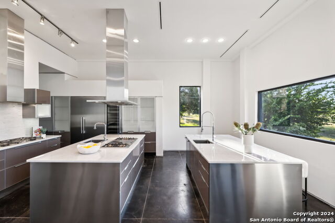
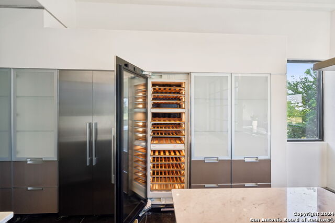
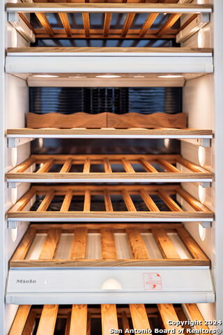
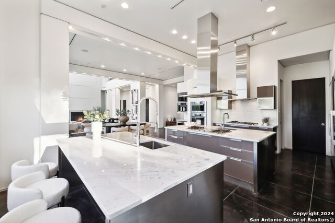
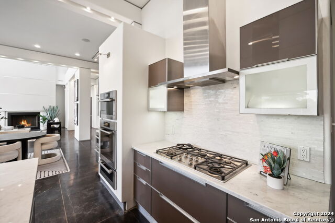
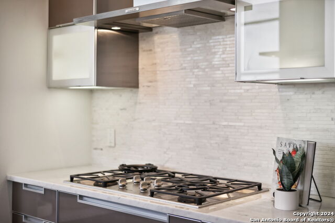
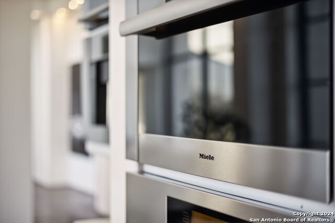
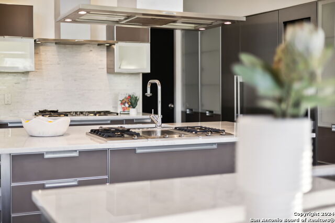
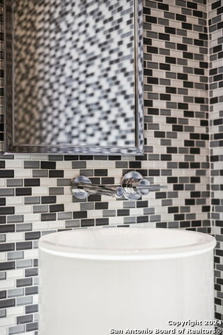
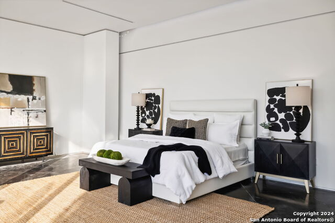
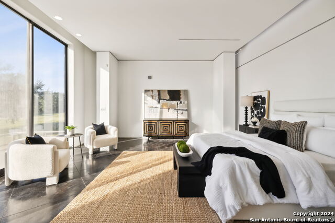



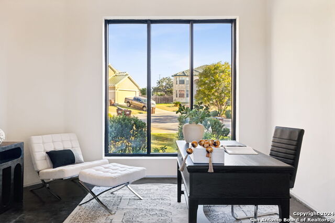

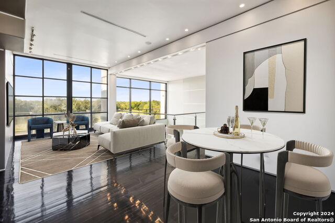
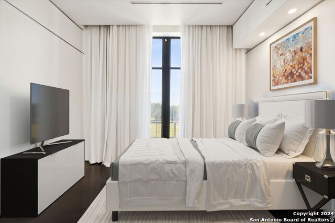
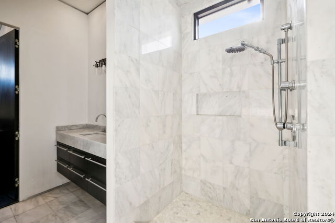
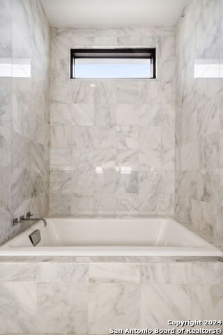

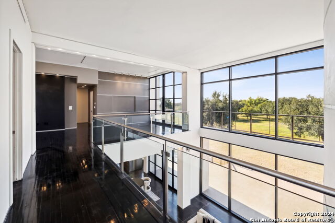
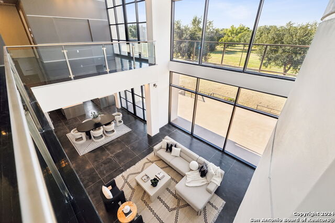
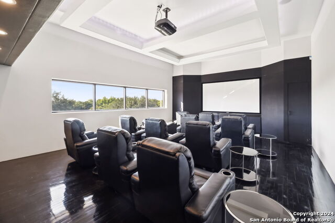
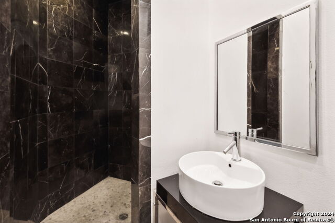
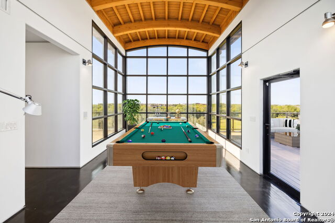
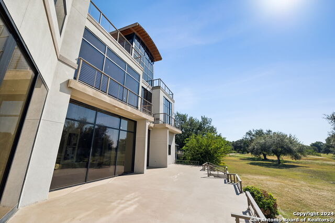
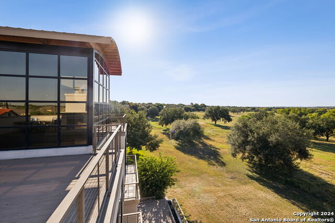
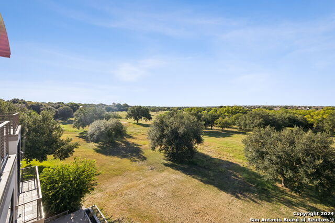
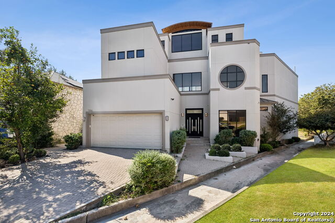
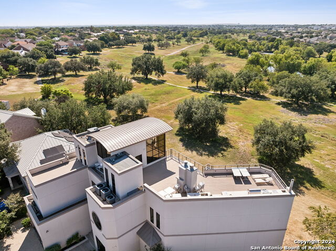
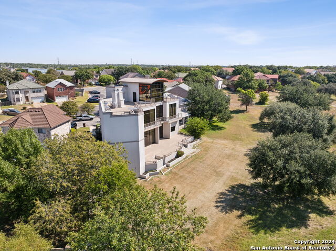
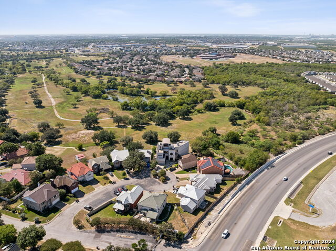
- MLS#: 1819456 ( Single Residential )
- Street Address: 7306 Ben Hogan
- Viewed: 102
- Price: $699,900
- Price sqft: $108
- Waterfront: No
- Year Built: 2006
- Bldg sqft: 6482
- Bedrooms: 3
- Total Baths: 4
- Full Baths: 3
- 1/2 Baths: 1
- Garage / Parking Spaces: 2
- Days On Market: 100
- Additional Information
- County: BEXAR
- City: San Antonio
- Zipcode: 78244
- Subdivision: Fairways Of Woodlake
- District: Judson
- Elementary School: Spring Meadows
- Middle School: Woodlake Hills
- High School: Judson
- Provided by: Phyllis Browning Company
- Contact: Lauren Figueroa Lampel
- (210) 408-2500

- DMCA Notice
-
DescriptionLocated in the gated community of the Fairways of Woodlake, this ultra modern residence offers unparalleled luxury and breathtaking views overlooking the former Woodlake Golf Club course. A contemporary masterpiece unlike any other on San Antonio's northeast side, this one of a kind home represents a unique opportunity to own high quality design and meticulous craftsmanship at an incredible price point. Step inside to discover soaring ceilings with multiple levels and thoughtfully designed spaces with an attention to detail that underscores the distinctiveness of this spectacular home. Three distinct living areas, a private study, formal dining, a kitchen outfitted with top of the line luxury appliances, a dedicated theatre room, and a rooftop terrace with a fireplace ensure abundant room for leisure, work, and entertainment. With its commanding presence, architectural design, and sweeping views, this residence provides an extraordinary lifestyle opportunity for those seeking modern luxury in a tranquil setting.
Features
Possible Terms
- Conventional
- FHA
- VA
- Cash
Air Conditioning
- Two Central
Apprx Age
- 18
Builder Name
- Unknown
Construction
- Pre-Owned
Contract
- Exclusive Right To Sell
Days On Market
- 63
Dom
- 63
Elementary School
- Spring Meadows
Exterior Features
- Stucco
Fireplace
- Two
- Living Room
Floor
- Wood
- Stained Concrete
Foundation
- Slab
Garage Parking
- Two Car Garage
Heating
- Central
- 2 Units
Heating Fuel
- Natural Gas
High School
- Judson
Home Owners Association Fee
- 650
Home Owners Association Frequency
- Annually
Home Owners Association Mandatory
- Mandatory
Home Owners Association Name
- FAIRWAYS OF WOODLAKE
Inclusions
- Ceiling Fans
- Washer Connection
- Dryer Connection
- Cook Top
- Built-In Oven
- Microwave Oven
- Stove/Range
- Gas Grill
- Refrigerator
- Dishwasher
- Wet Bar
- Double Ovens
Instdir
- Highway 78 to Congressional. Turn left on Ben Hogan Court.
Interior Features
- Three Living Area
- Separate Dining Room
- Eat-In Kitchen
- Two Eating Areas
- Island Kitchen
- Breakfast Bar
- Walk-In Pantry
- Study/Library
- Media Room
- High Ceilings
- Open Floor Plan
- Cable TV Available
- Laundry in Closet
- Laundry Main Level
- Laundry Upper Level
- Walk in Closets
Kitchen Length
- 14
Legal Desc Lot
- 934
Legal Description
- Cb: 5080D Blk: 3 Lot: 93 Fairways Of Woodlake Ut-2
Lot Description
- Cul-de-Sac/Dead End
Middle School
- Woodlake Hills
Multiple HOA
- No
Neighborhood Amenities
- Controlled Access
- Lake/River Park
Num Of Stories
- 3+
Owner Lrealreb
- No
Ph To Show
- 2102222227
Possession
- Closing/Funding
Property Type
- Single Residential
Roof
- Metal
- Concrete
- Flat
School District
- Judson
Source Sqft
- Appsl Dist
Style
- 3 or More
Total Tax
- 16065.42
Views
- 102
Water/Sewer
- Sewer System
Window Coverings
- Some Remain
Year Built
- 2006
Property Location and Similar Properties


