
- Michaela Aden, ABR,MRP,PSA,REALTOR ®,e-PRO
- Premier Realty Group
- Mobile: 210.859.3251
- Mobile: 210.859.3251
- Mobile: 210.859.3251
- michaela3251@gmail.com
Property Photos


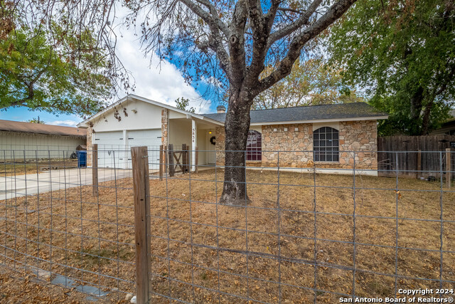
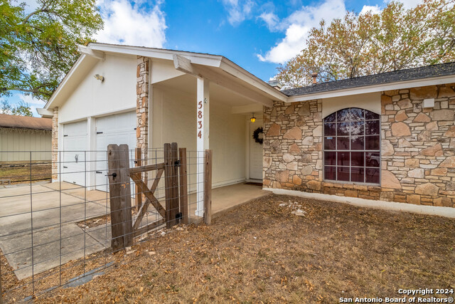
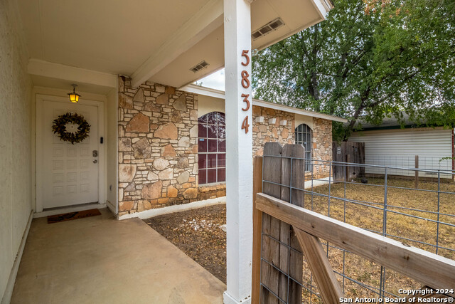
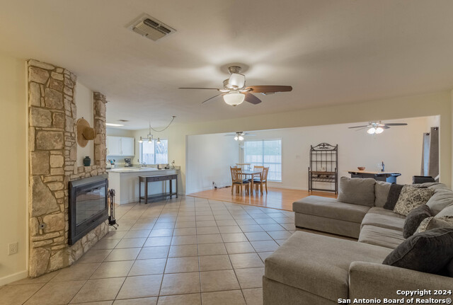
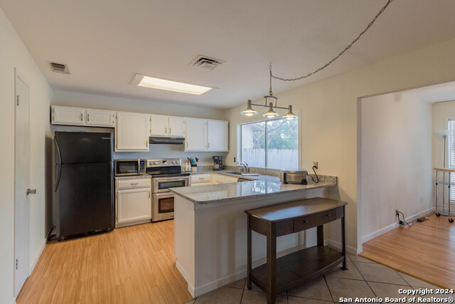
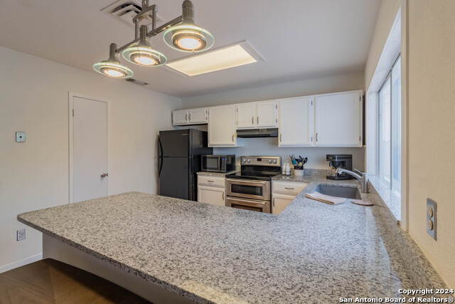
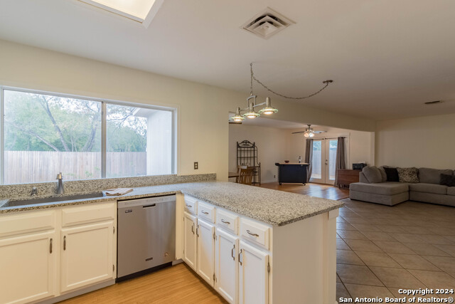
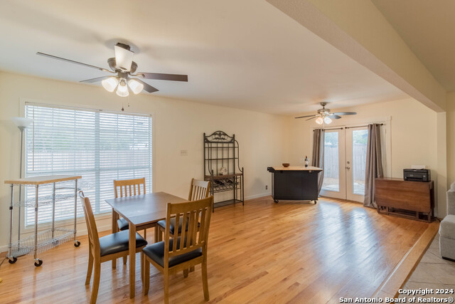
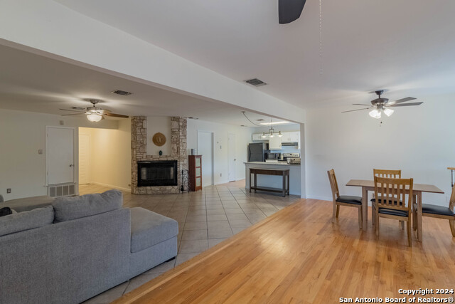
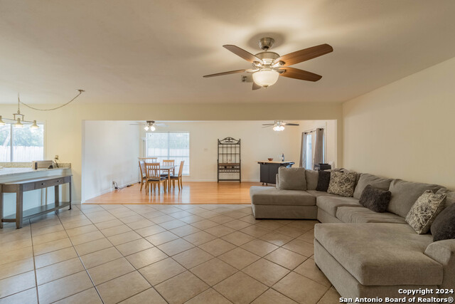
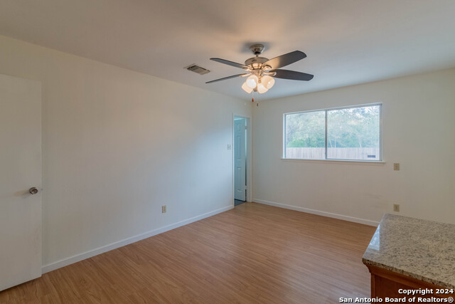
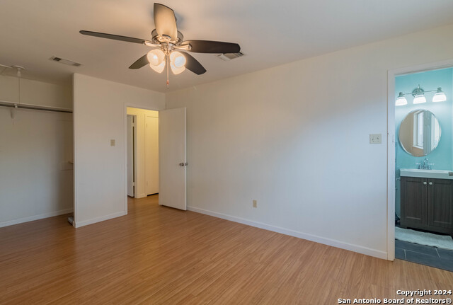
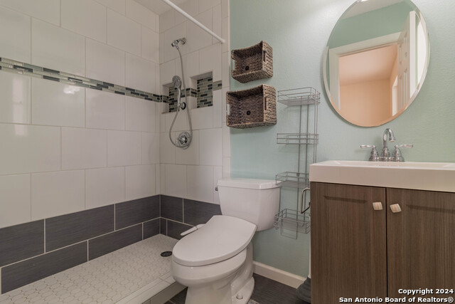
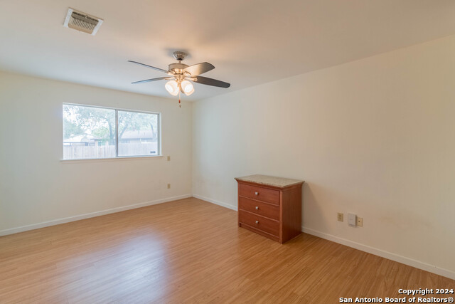
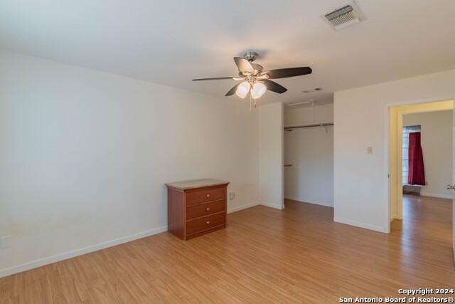
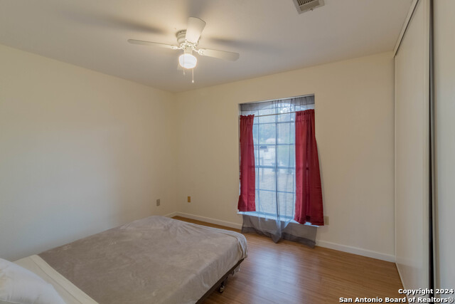
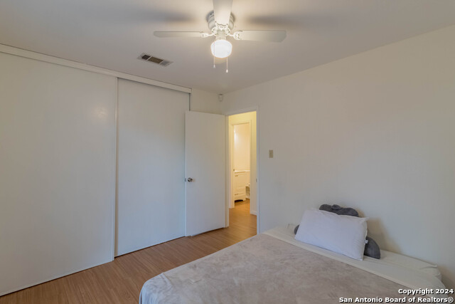
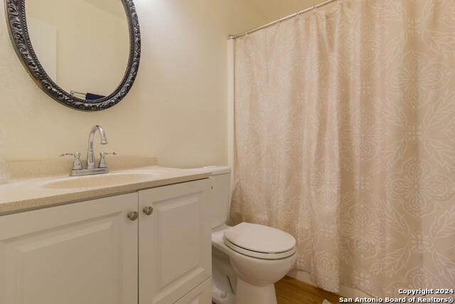
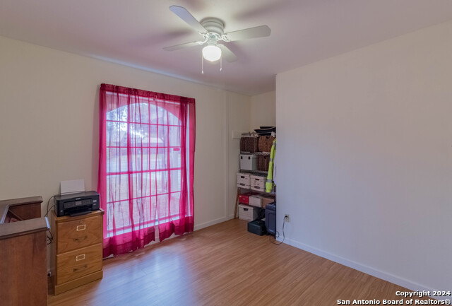
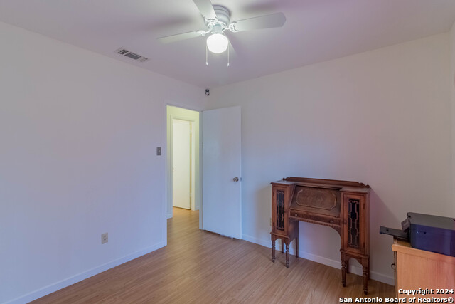
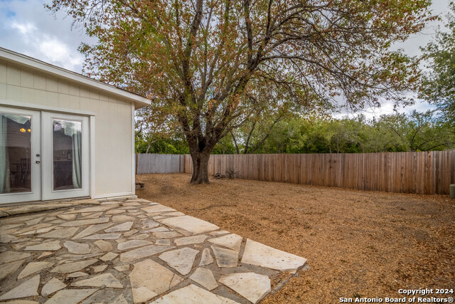
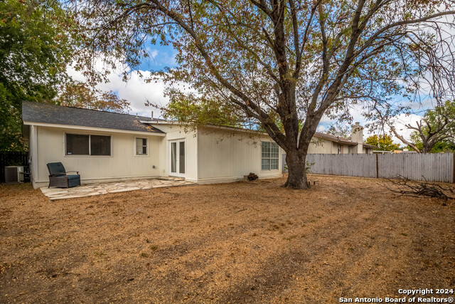
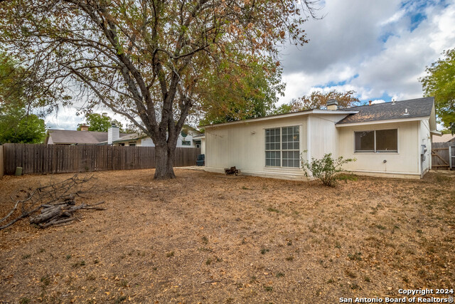
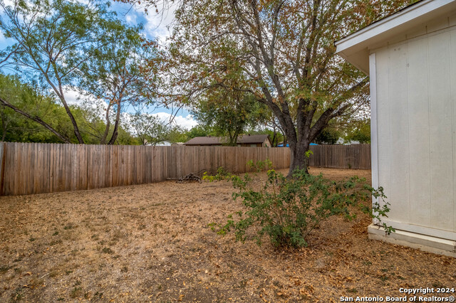
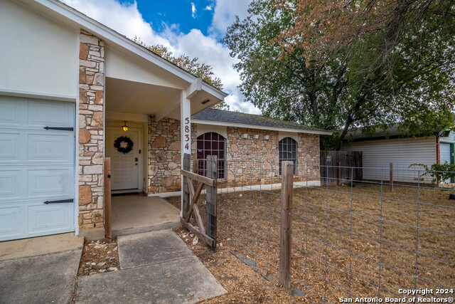
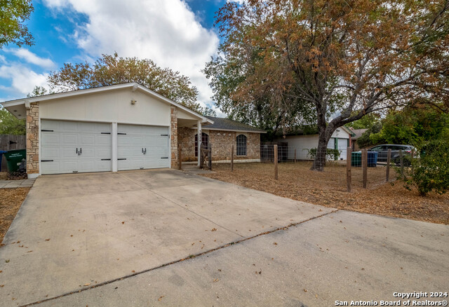
- MLS#: 1819438 ( Single Residential )
- Street Address: 5834 Les Harrison Dr.
- Viewed: 49
- Price: $259,900
- Price sqft: $185
- Waterfront: No
- Year Built: 1982
- Bldg sqft: 1406
- Bedrooms: 3
- Total Baths: 2
- Full Baths: 2
- Garage / Parking Spaces: 2
- Days On Market: 100
- Additional Information
- County: BEXAR
- City: San Antonio
- Zipcode: 78250
- Subdivision: Hidden Meadow
- District: Northside
- Elementary School: Knowlton
- Middle School: Zachry H. B.
- High School: Taft
- Provided by: JB Goodwin, REALTORS
- Contact: Lisa Klein
- (210) 508-4664

- DMCA Notice
-
DescriptionYou will LOVE this home that greets you with a fabulous 1400 square foot plan with loads of open space. The kitchen melds with the living area offering an opportunity for everyone to enjoy the love and laughter of family and friends. The stone fireplace will be one of your favorite focal points but the expansive area is the true game changer. No carpet for easy cleaning ~ Updated kitchen & bathrooms ~ 3 bedrooms ~ 2 car garage ~ fenced in front yard ~ and spacious backyard are the key points that make this house stand out in the crowd. This can be your Home Sweet Home!!
Features
Possible Terms
- Conventional
- FHA
- VA
- Cash
- Assumption w/Qualifying
Air Conditioning
- One Central
Apprx Age
- 42
Builder Name
- Unknown
Construction
- Pre-Owned
Contract
- Exclusive Right To Sell
Days On Market
- 42
Currently Being Leased
- No
Dom
- 42
Elementary School
- Knowlton
Exterior Features
- Siding
Fireplace
- One
- Living Room
- Wood Burning
- Gas
Floor
- Ceramic Tile
- Wood
- Laminate
Foundation
- Slab
Garage Parking
- Two Car Garage
Heating
- Central
Heating Fuel
- Electric
High School
- Taft
Home Owners Association Mandatory
- None
Inclusions
- Ceiling Fans
- Chandelier
- Washer Connection
- Dryer Connection
- Self-Cleaning Oven
- Microwave Oven
- Stove/Range
- Disposal
- Dishwasher
- Smoke Alarm
- Electric Water Heater
Instdir
- 1604 - Inside/East on Culebra Rd - L on Les Harrison
Interior Features
- One Living Area
- Liv/Din Combo
- Breakfast Bar
- Utility Area in Garage
- 1st Floor Lvl/No Steps
- Open Floor Plan
- Laundry in Garage
Kitchen Length
- 11
Legal Desc Lot
- 69
Legal Description
- NCB 18836 BLK 6 LOT 69 (HIDDEN MEADOW UT-3A) "GREAT NW ANNEX
Middle School
- Zachry H. B.
Neighborhood Amenities
- None
Occupancy
- Owner
Owner Lrealreb
- No
Ph To Show
- 210-222-2227
Possession
- Closing/Funding
Property Type
- Single Residential
Roof
- Composition
School District
- Northside
Source Sqft
- Appsl Dist
Style
- One Story
Total Tax
- 5150
Views
- 49
Water/Sewer
- Water System
- Sewer System
Window Coverings
- All Remain
Year Built
- 1982
Property Location and Similar Properties


