
- Michaela Aden, ABR,MRP,PSA,REALTOR ®,e-PRO
- Premier Realty Group
- Mobile: 210.859.3251
- Mobile: 210.859.3251
- Mobile: 210.859.3251
- michaela3251@gmail.com
Property Photos
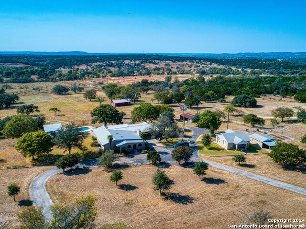

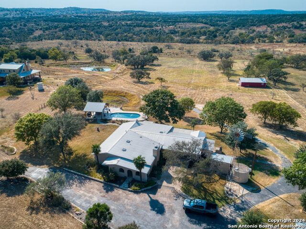
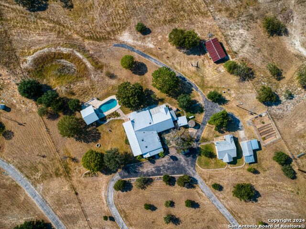
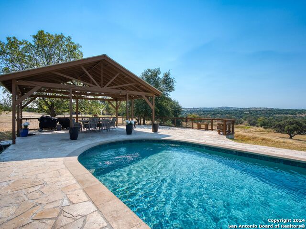
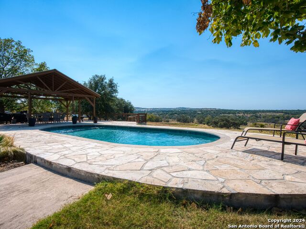
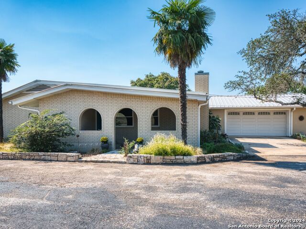
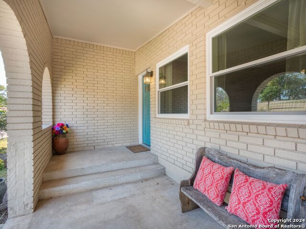
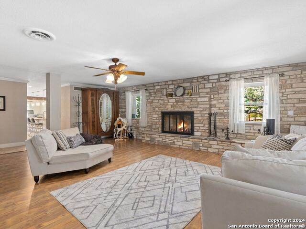
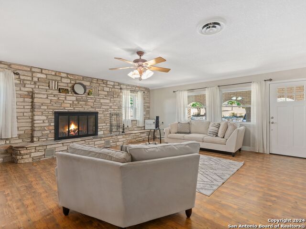
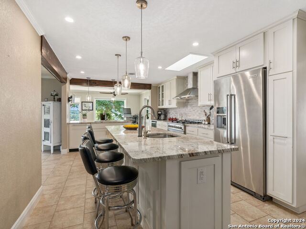
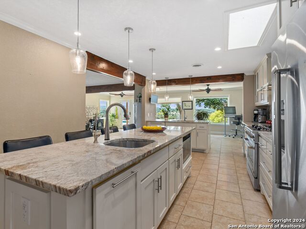
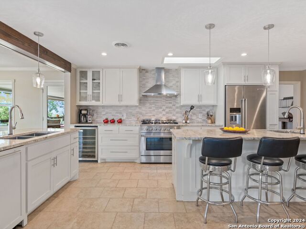
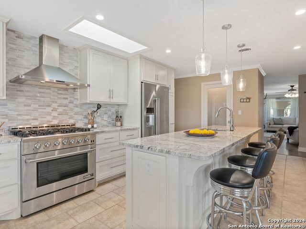
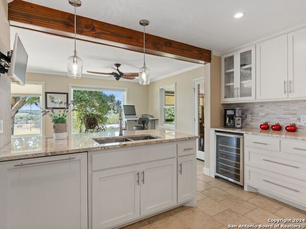
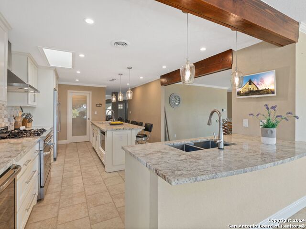
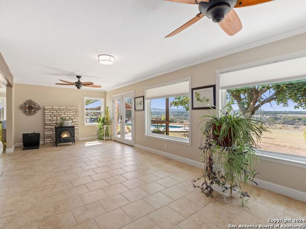
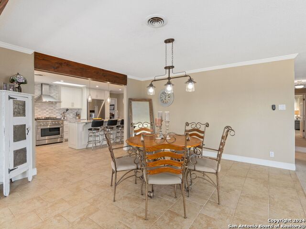
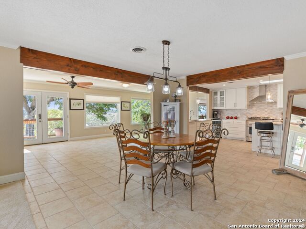
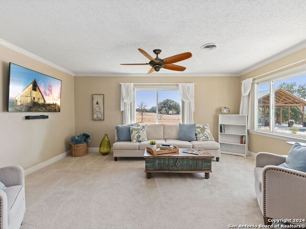
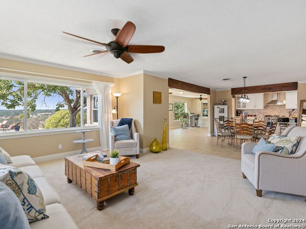
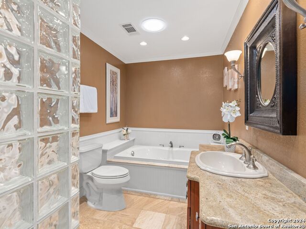
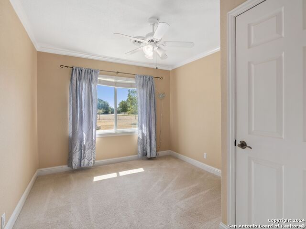
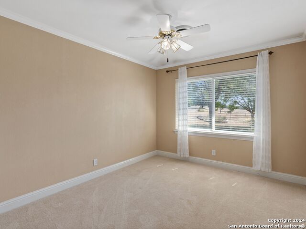
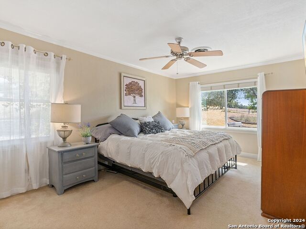
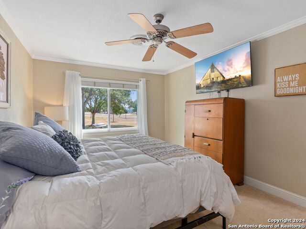
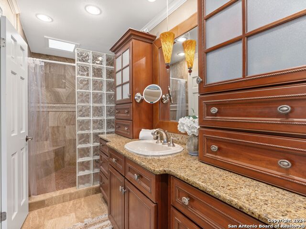
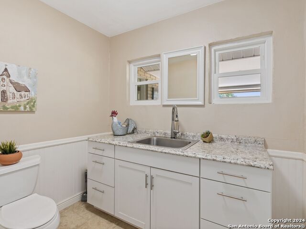
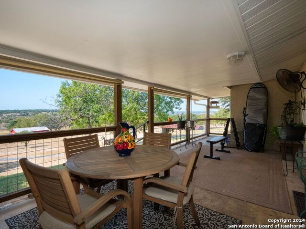
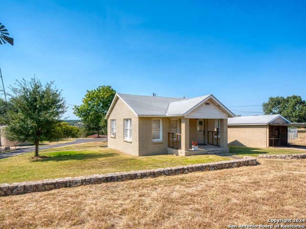
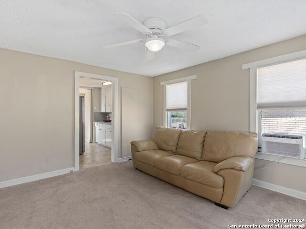
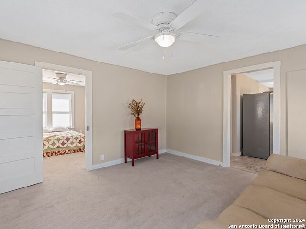
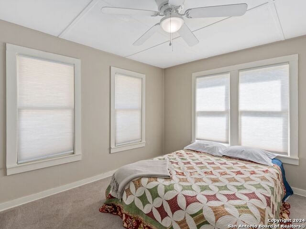
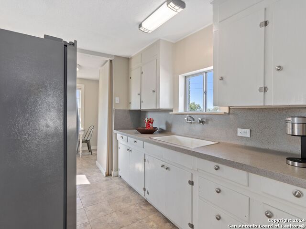
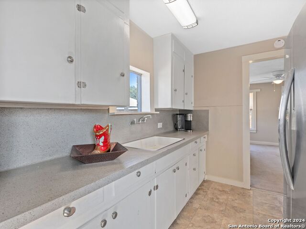
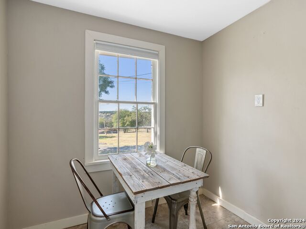
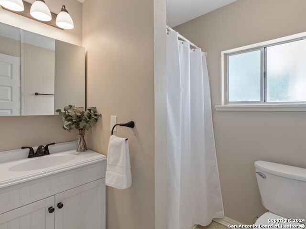
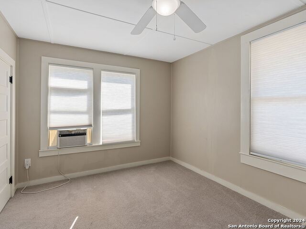
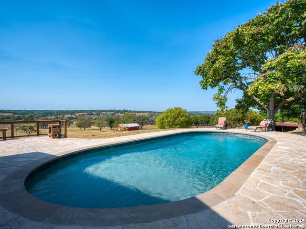
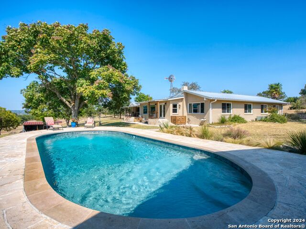
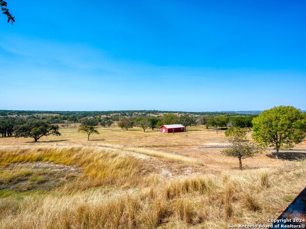
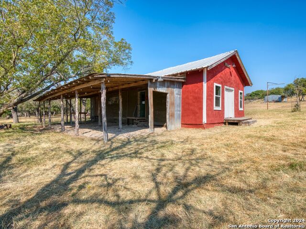
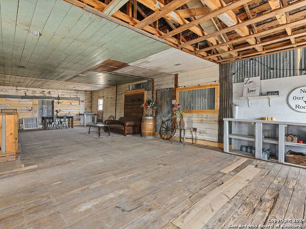

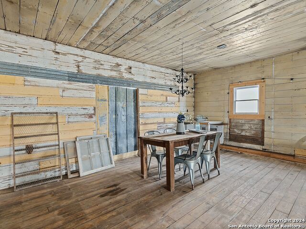
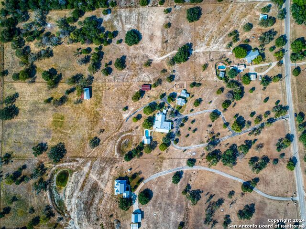
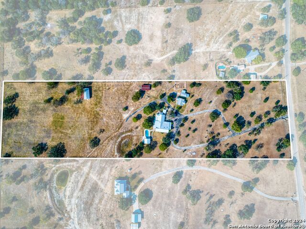
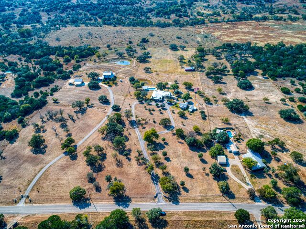
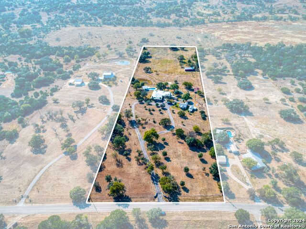
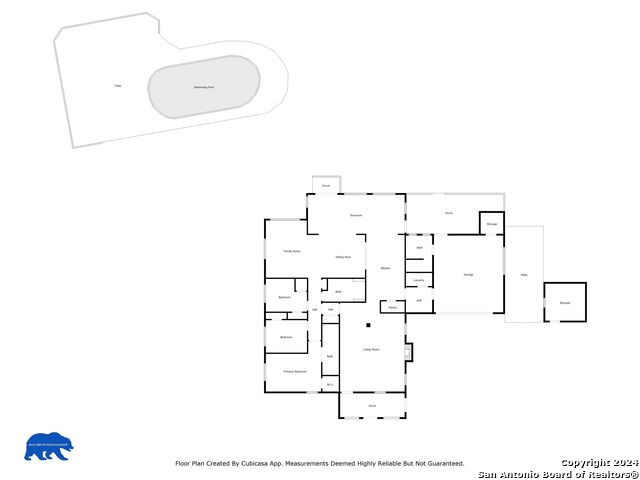
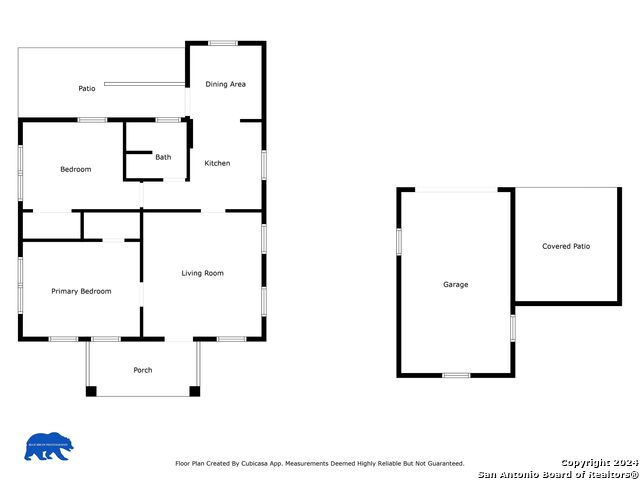
- MLS#: 1819378 ( Single Residential )
- Street Address: 461 Center Point Dr
- Viewed: 10
- Price: $949,000
- Price sqft: $388
- Waterfront: No
- Year Built: 1985
- Bldg sqft: 2449
- Bedrooms: 3
- Total Baths: 3
- Full Baths: 3
- Garage / Parking Spaces: 2
- Days On Market: 55
- Additional Information
- County: KERR
- City: Center Point
- Zipcode: 78010
- Subdivision: Center Point
- District: Center Point
- Elementary School: Center Point
- Middle School: Center Point
- High School: Center Point
- Provided by: Kuper Sotheby's Int'l Realty
- Contact: Susan Hallmark
- (830) 688-6194

- DMCA Notice
-
DescriptionThis Texas Hill Country Oasis with Vintage Character and Luxurious Modern Updates offers Breathtaking Sunset Views! When the sun dips below the hills, it casts a golden glow over the landscape and paints the sky in brilliant hues of orange, pink, and purple. A Wow! This open floor plan masterpiece with three living areas and entertainer's kitchen features two islands, both with sinks and tons of prep space, plus a gas cook top. The main house has 3 bedrooms and 3 baths, plus a guest house with 2 bedrooms, 1 bath and efficiency kitchen. The pool area is complete with a pavilion, plus covered 25x10 patio off of kitchen for enjoying your morning coffee. The expansive property boasts a windmill, a 21x49 storage building with covered area for animals, tractors or mowers, plus a Party Barn that once was a General Store that could be used for events! Don't miss the walk in chilled storage locker in the two car garage with vintage door! Check out the Root Cellar! No rocks on property make it perfect for livestock.
Features
Possible Terms
- Conventional
- VA
- Cash
Accessibility
- No Steps Down
- Level Drive
- No Stairs
- First Floor Bath
- Full Bath/Bed on 1st Flr
- First Floor Bedroom
- Stall Shower
Air Conditioning
- Two Central
Apprx Age
- 39
Block
- 000
Builder Name
- Unknown
Construction
- Pre-Owned
Contract
- Exclusive Right To Sell
Days On Market
- 42
Dom
- 42
Elementary School
- Center Point
Energy Efficiency
- Programmable Thermostat
- Double Pane Windows
- Ceiling Fans
Exterior Features
- Brick
- Stucco
Fireplace
- One
- Living Room
- Wood Burning
Floor
- Carpeting
- Ceramic Tile
- Wood
Garage Parking
- Two Car Garage
Heating
- Central
Heating Fuel
- Propane Owned
High School
- Center Point
Home Owners Association Fee
- 24
Home Owners Association Frequency
- Annually
Home Owners Association Mandatory
- Mandatory
Home Owners Association Name
- CENTER POINT ESTATES HOA
Inclusions
- Ceiling Fans
- Washer Connection
- Dryer Connection
- Cook Top
- Stove/Range
- Gas Cooking
- Disposal
- Dishwasher
- Ice Maker Connection
- Water Softener (Leased)
- Vent Fan
- Smoke Alarm
- Wood Stove
- Garage Door Opener
- Solid Counter Tops
- Propane Water Heater
- 2+ Water Heater Units
Instdir
- Hwy 27 from Comfort to Center Point to FM 1350
Interior Features
- Three Living Area
- Separate Dining Room
- Eat-In Kitchen
- Two Eating Areas
- Island Kitchen
- Breakfast Bar
- Walk-In Pantry
- Shop
- Utility Room Inside
- Secondary Bedroom Down
- 1st Floor Lvl/No Steps
- Open Floor Plan
- All Bedrooms Downstairs
- Laundry Main Level
- Laundry Room
- Telephone
- Walk in Closets
Kitchen Length
- 23
Legal Desc Lot
- 406
Legal Description
- CENTER POINT ESTATES LOT 406 PT ACRES 9.03
- ACRES 1.00
Lot Description
- Bluff View
- County VIew
- Horses Allowed
- 5 - 14 Acres
- Partially Wooded
- Mature Trees (ext feat)
- Secluded
- Gently Rolling
Lot Improvements
- Asphalt
- County Road
Middle School
- Center Point
Miscellaneous
- No City Tax
- Virtual Tour
Multiple HOA
- No
Neighborhood Amenities
- None
Occupancy
- Owner
Other Structures
- Barn(s)
- Gazebo
- Guest House
- Other
- Outbuilding
- RV/Boat Storage
- Second Garage
- Second Residence
- Shed(s)
- Storage
- Workshop
Owner Lrealreb
- No
Ph To Show
- 210-222-2227
Possession
- Closing/Funding
Property Type
- Single Residential
Recent Rehab
- Yes
Roof
- Metal
School District
- Center Point
Source Sqft
- Bldr Plans
Style
- One Story
- Ranch
Total Tax
- 6863.33
Utility Supplier Elec
- KPU
Utility Supplier Gas
- Propane
Utility Supplier Grbge
- Integrity
Utility Supplier Other
- HCTC
Utility Supplier Sewer
- Septic
Utility Supplier Water
- Well
Views
- 10
Virtual Tour Url
- https://vimeo.com/1021764793?share=copy
Water/Sewer
- Private Well
- Septic
Window Coverings
- Some Remain
Year Built
- 1985
Property Location and Similar Properties


