
- Michaela Aden, ABR,MRP,PSA,REALTOR ®,e-PRO
- Premier Realty Group
- Mobile: 210.859.3251
- Mobile: 210.859.3251
- Mobile: 210.859.3251
- michaela3251@gmail.com
Property Photos


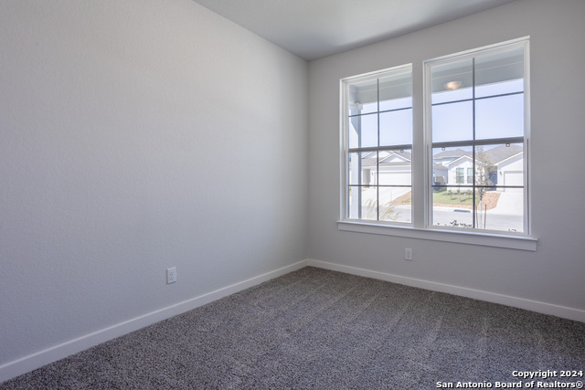
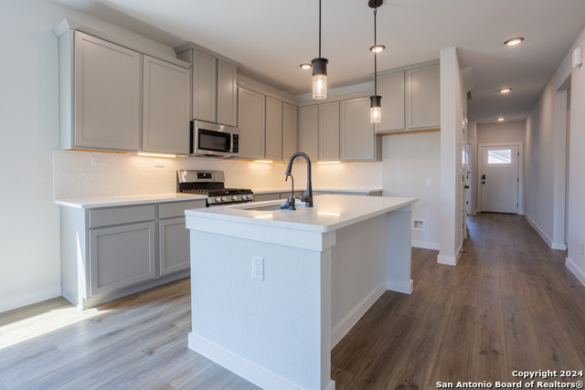
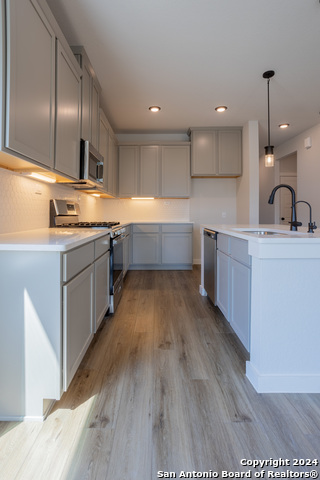
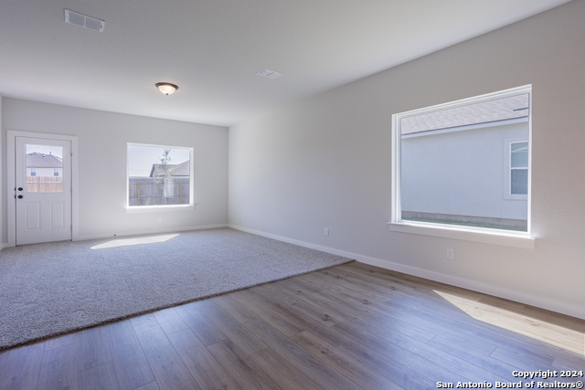
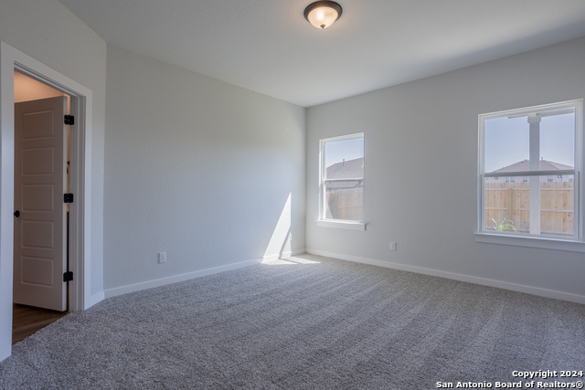
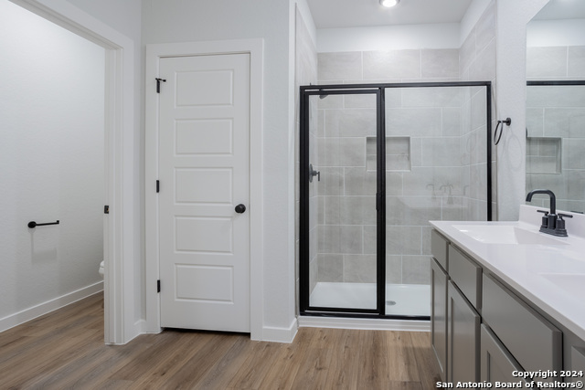
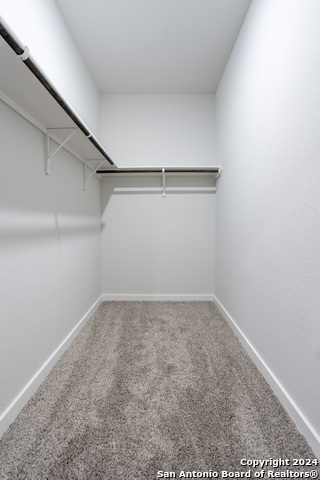
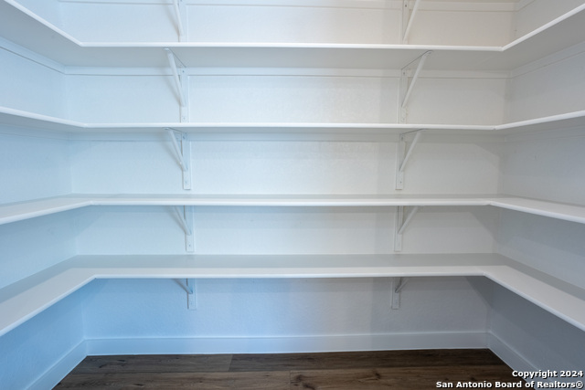
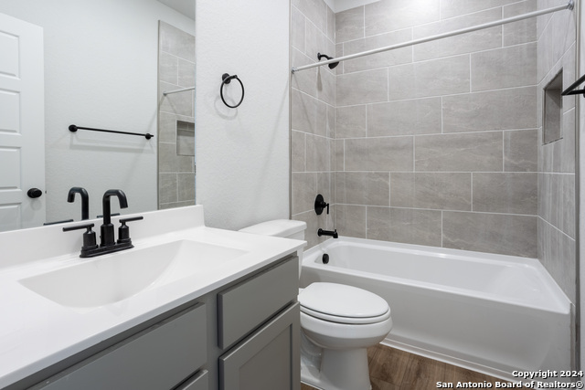
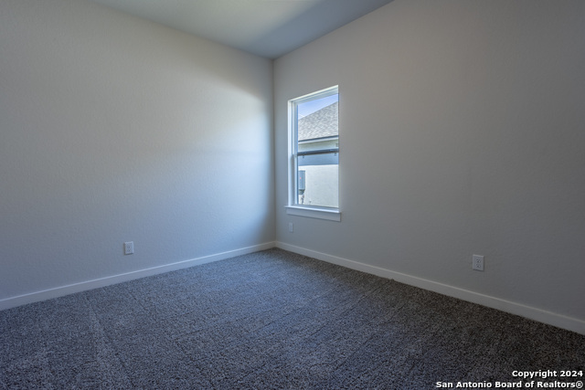
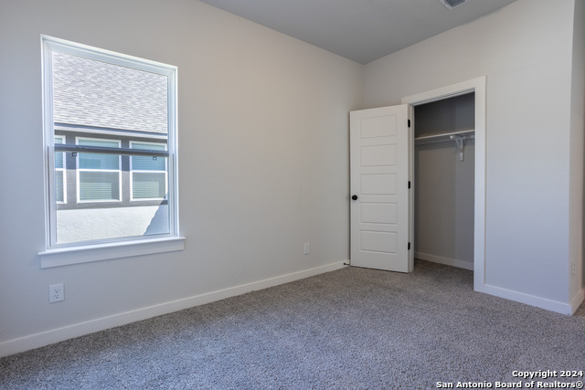
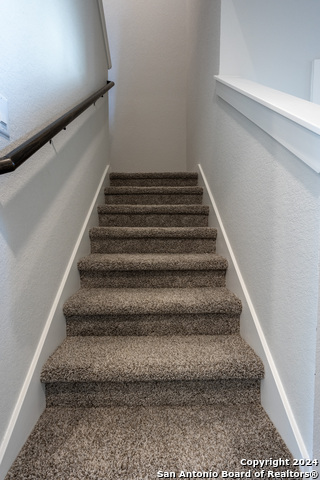
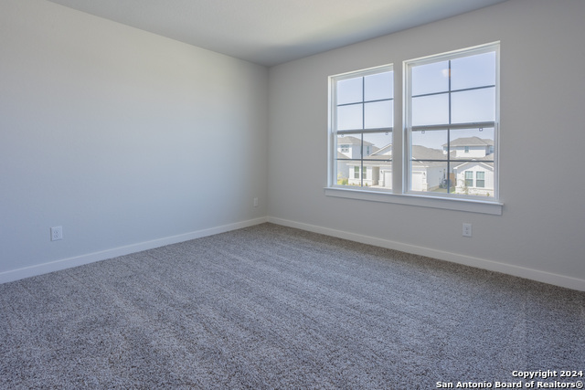
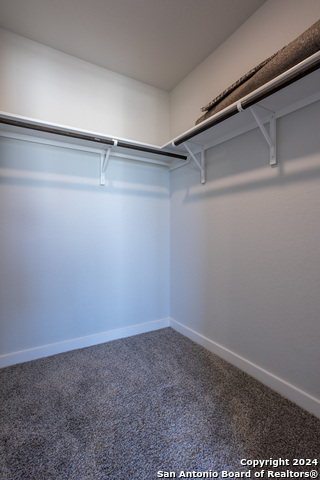
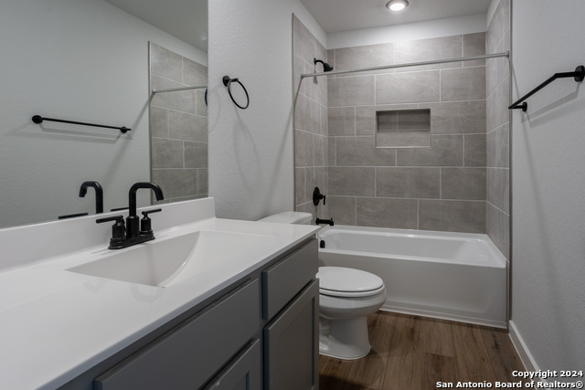
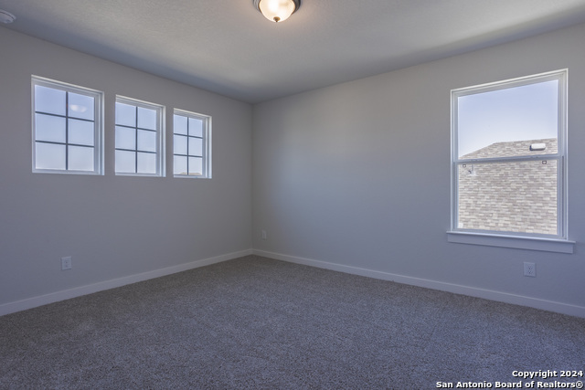
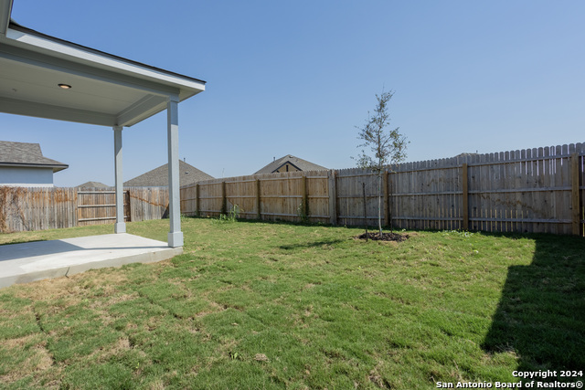













- MLS#: 1819332 ( Single Residential )
- Street Address: 1924 Split Rock Rd
- Viewed: 71
- Price: $414,999
- Price sqft: $189
- Waterfront: No
- Year Built: 2024
- Bldg sqft: 2191
- Bedrooms: 4
- Total Baths: 4
- Full Baths: 3
- 1/2 Baths: 1
- Garage / Parking Spaces: 2
- Days On Market: 103
- Additional Information
- County: COMAL
- City: New Braunfels
- Zipcode: 78130
- Subdivision: August Fields
- District: Comal
- Elementary School: Freiheit
- Middle School: Canyon
- High School: Canyon
- Provided by: Keller Williams Heritage
- Contact: Christina Lewis
- (210) 552-5186

- DMCA Notice
-
Description****Welcome to "Forest View," a serene 2,191 sqft haven boasting 4 beds, 3 baths, and a 2 car garage. The open concept design seamlessly connects the living, dining, and kitchen areas, complemented by large windows framing forest views. The gourmet kitchen features granite countertops, stainless steel appliances, and a center island. The master suite offers a private retreat with a spa like ensuite. Enjoy morning coffee on the covered patio overlooking the lush surroundings. Additional features include central heating/cooling, a dedicated laundry room, and convenient access to amenities and transportation. Schedule a showing today and embrace the magic of forest living! Prices, plans, features, and options are subject to change without notice. All square footage and room dimensions are approximate and vary by elevation. Additional restrictions may apply. See Sales Representative for details.
Features
Possible Terms
- Conventional
- FHA
- VA
- Cash
- Investors OK
Accessibility
- Ext Door Opening 36"+
- 36 inch or more wide halls
- No Steps Down
- First Floor Bath
- Full Bath/Bed on 1st Flr
- First Floor Bedroom
Air Conditioning
- One Central
Builder Name
- View Homes
Construction
- New
Contract
- Exclusive Agency
Days On Market
- 96
Dom
- 96
Elementary School
- Freiheit
Energy Efficiency
- 13-15 SEER AX
- Programmable Thermostat
- 12"+ Attic Insulation
- Double Pane Windows
- Radiant Barrier
Exterior Features
- Stone/Rock
- Cement Fiber
- 1 Side Masonry
Fireplace
- Not Applicable
Floor
- Carpeting
- Ceramic Tile
Foundation
- Slab
Garage Parking
- Two Car Garage
Green Certifications
- HERS Rated
- HERS 0-85
Green Features
- Drought Tolerant Plants
- Rain/Freeze Sensors
- EF Irrigation Control
- Mechanical Fresh Air
Heating
- Central
- 1 Unit
Heating Fuel
- Natural Gas
High School
- Canyon
Home Owners Association Fee
- 400
Home Owners Association Frequency
- Annually
Home Owners Association Mandatory
- Mandatory
Home Owners Association Name
- PS PROPERTY MANAGEMENT
Inclusions
- Chandelier
- Washer Connection
- Dryer Connection
- Microwave Oven
- Stove/Range
- Gas Cooking
- Disposal
- Dishwasher
- Ice Maker Connection
- Vent Fan
- Smoke Alarm
- Gas Water Heater
- Whole House Fan
- Plumb for Water Softener
- Solid Counter Tops
- Custom Cabinets
- Carbon Monoxide Detector
- Private Garbage Service
Instdir
- From I35 South turn left (East) on FM306
- go down to FM1101. Turn right on FM1101
- go past Canyon Middle School and turn left into August Fields. From I35 North turn right on Hwy46 (East) and turn left at first light at FM1101 (North).
Interior Features
- One Living Area
- Liv/Din Combo
- Island Kitchen
- Breakfast Bar
- Walk-In Pantry
- Loft
- Utility Room Inside
- Open Floor Plan
- Cable TV Available
- High Speed Internet
- All Bedrooms Downstairs
- Laundry Main Level
- Laundry Room
- Telephone
- Walk in Closets
- Attic - Access only
Legal Desc Lot
- 248
Legal Description
- AUGUST FIELDS PHASE 4
- BLOCK 2
- LOT 248
Lot Dimensions
- 45x120
Lot Improvements
- Street Paved
- Curbs
- Street Gutters
- Sidewalks
- Streetlights
- Fire Hydrant w/in 500'
- Asphalt
- County Road
Middle School
- Canyon
Miscellaneous
- Builder 10-Year Warranty
- Under Construction
- No City Tax
- Additional Bldr Warranty
- Investor Potential
- Cluster Mail Box
- School Bus
Multiple HOA
- No
Neighborhood Amenities
- Clubhouse
- Park/Playground
- Jogging Trails
- BBQ/Grill
- Basketball Court
Owner Lrealreb
- No
Ph To Show
- 2107919032
Possession
- Closing/Funding
Property Type
- Single Residential
Roof
- Composition
School District
- Comal
Source Sqft
- Bldr Plans
Style
- Two Story
Views
- 71
Water/Sewer
- Water System
- Sewer System
- City
Window Coverings
- Some Remain
Year Built
- 2024
Property Location and Similar Properties


