
- Michaela Aden, ABR,MRP,PSA,REALTOR ®,e-PRO
- Premier Realty Group
- Mobile: 210.859.3251
- Mobile: 210.859.3251
- Mobile: 210.859.3251
- michaela3251@gmail.com
Property Photos
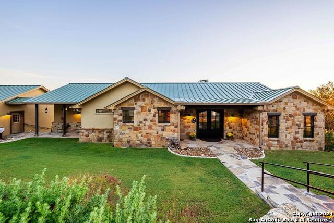

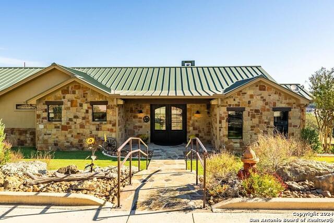
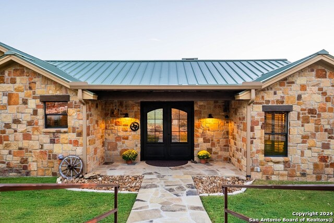
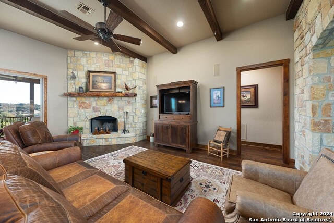
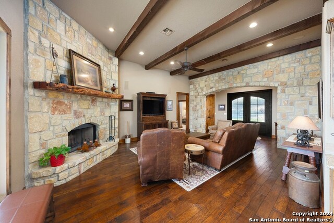
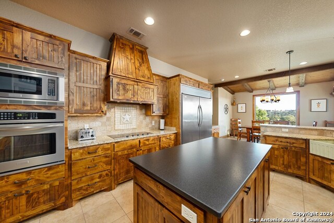
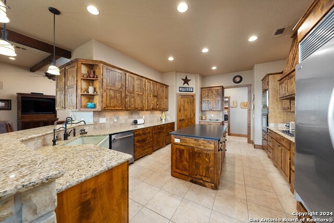
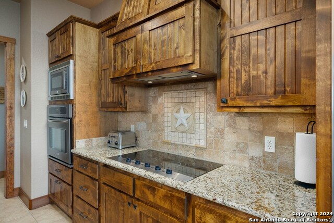
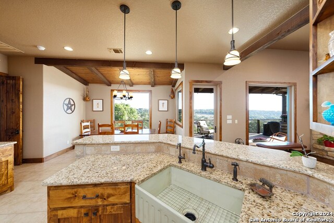
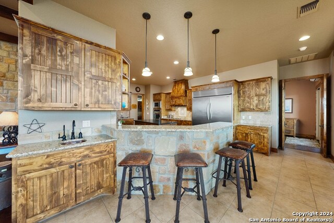
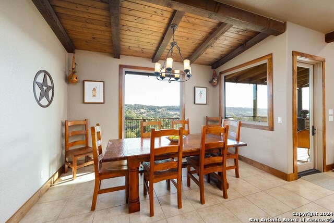
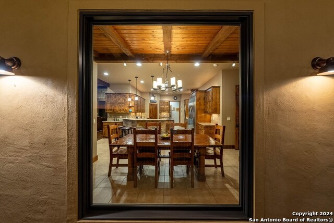
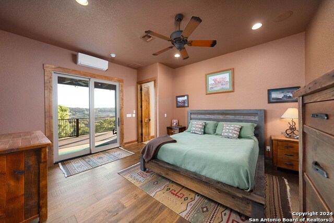
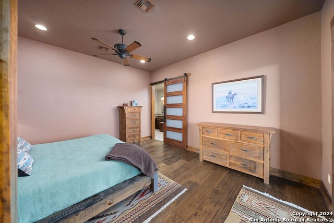
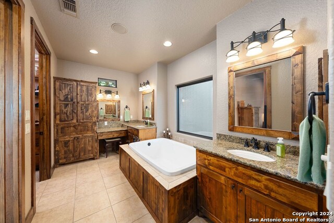
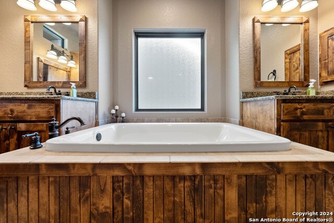
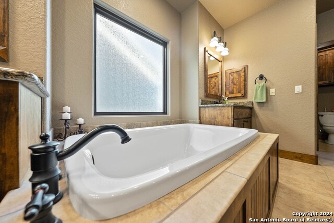
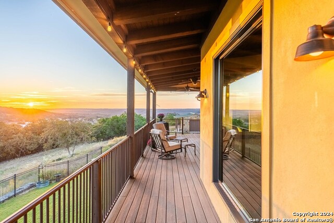
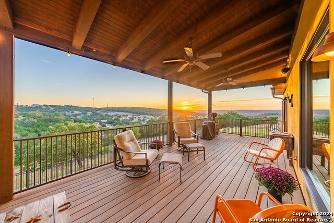
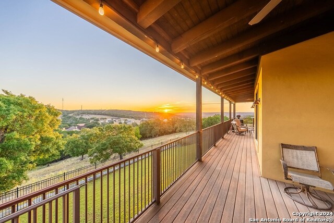
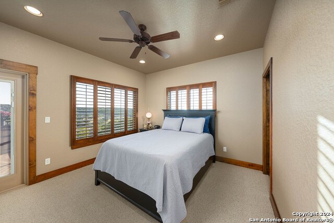
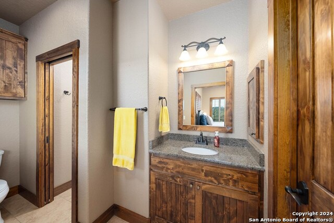
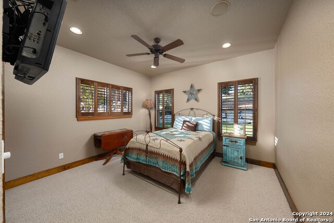
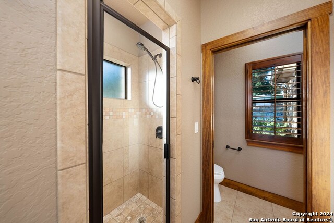
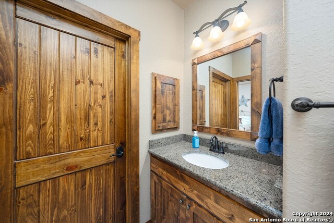
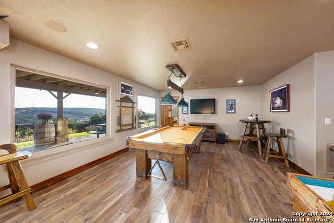
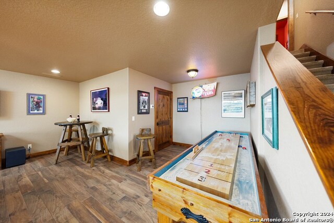
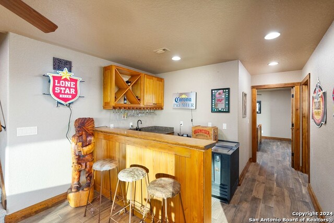
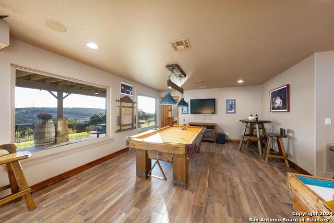
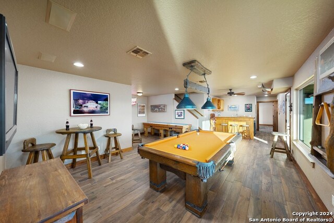
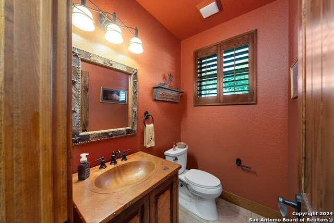
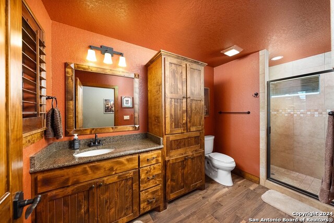
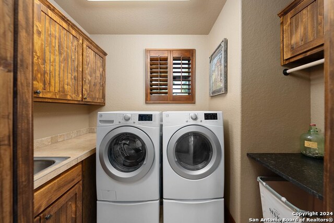
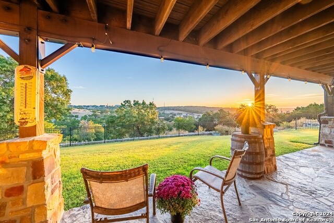
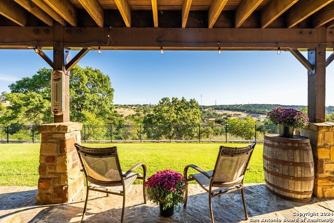
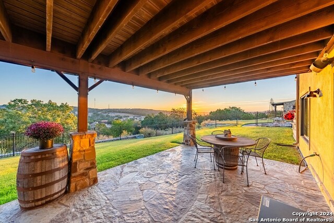
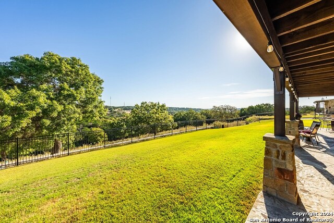
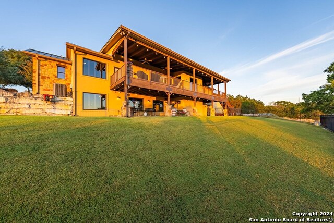
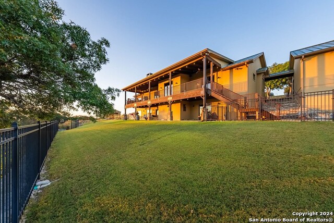
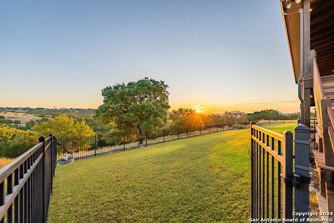
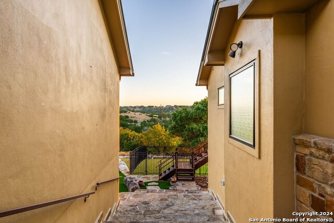
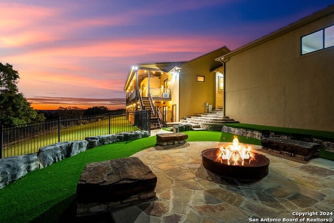
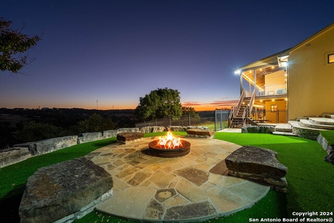
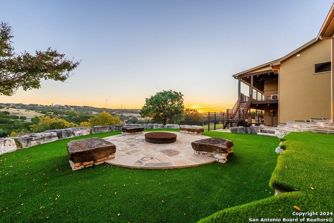
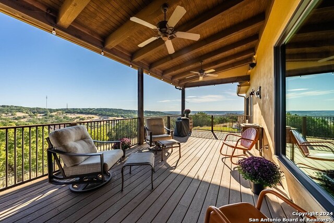
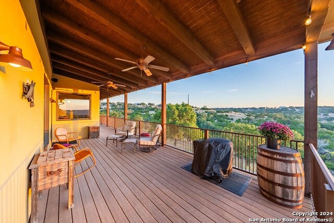
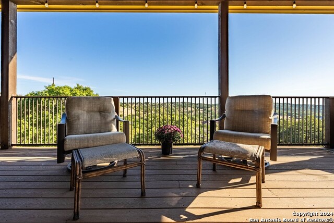
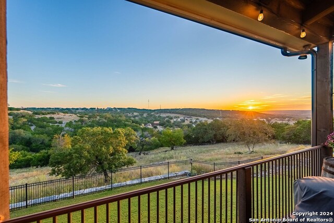
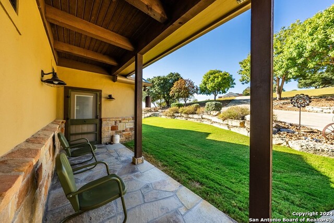
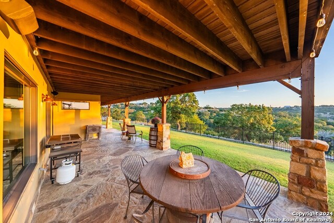
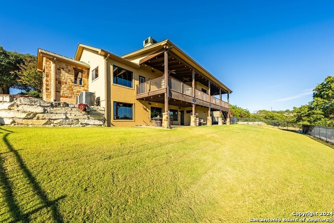
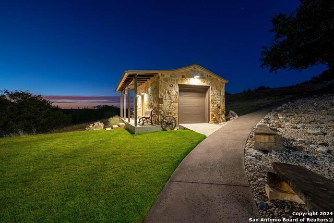
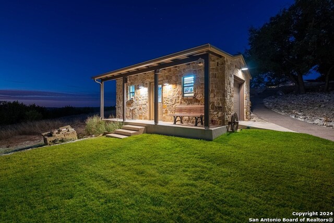
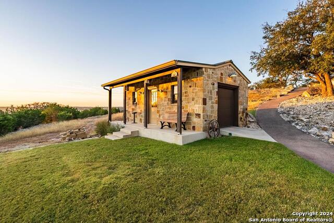
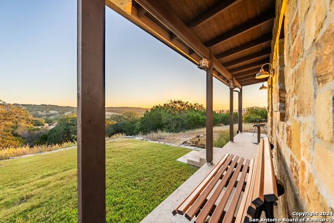
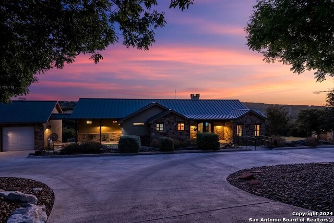
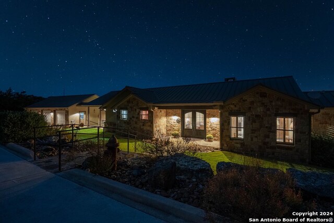
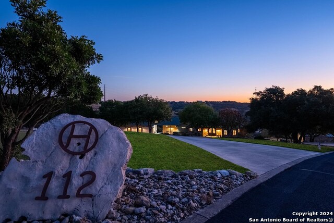
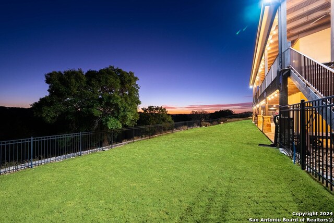
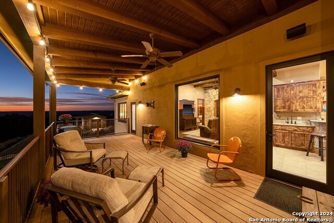
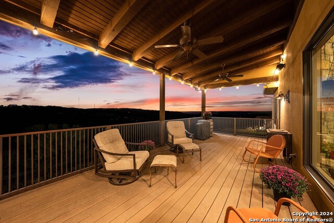
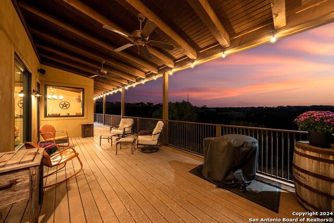
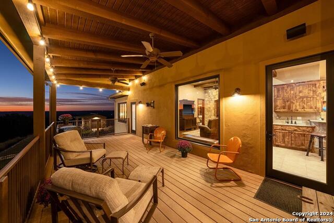
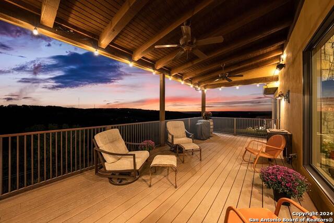
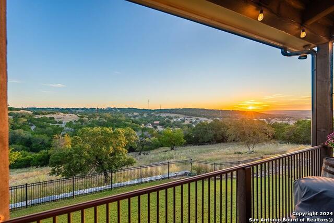
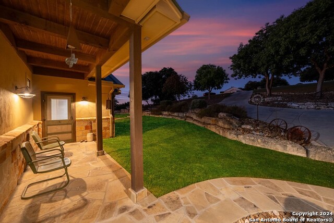
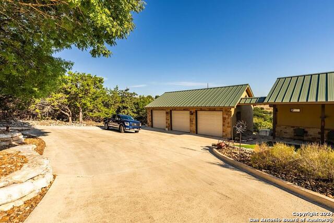
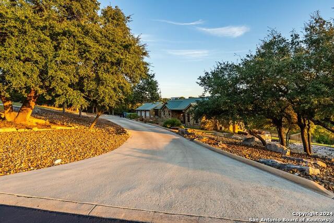
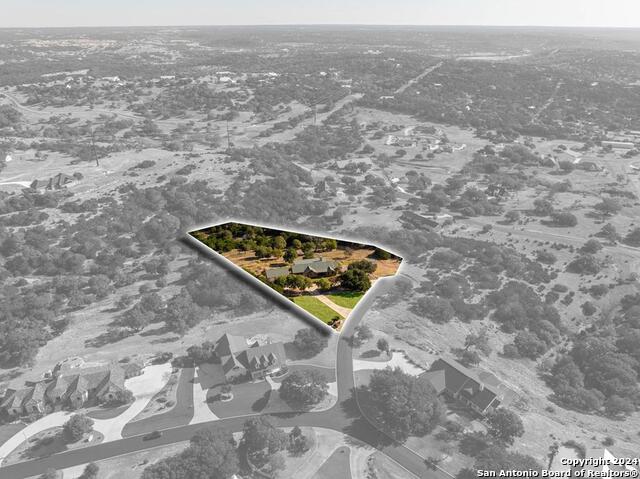
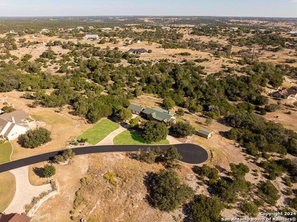
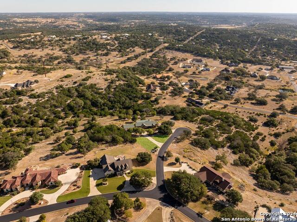
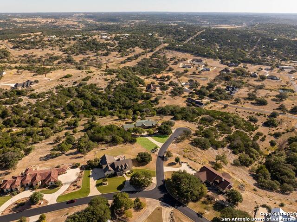
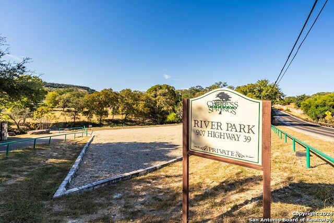
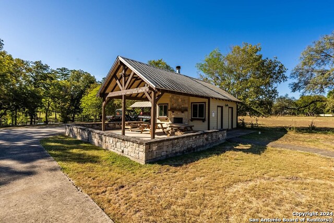
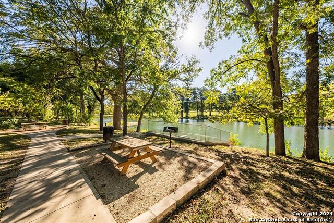
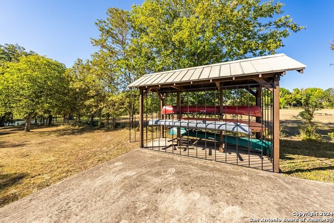
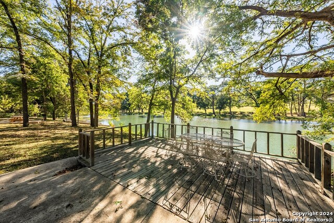
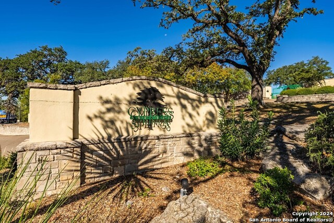
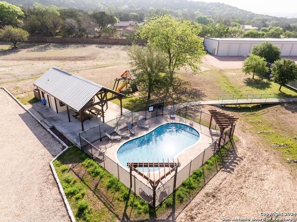
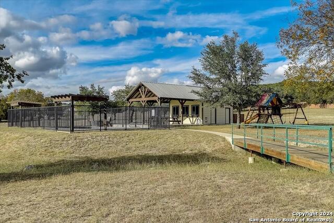
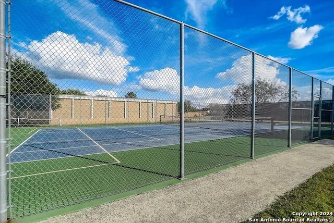
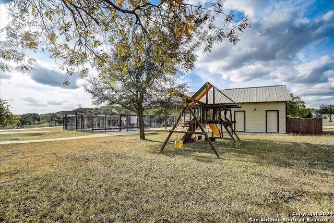
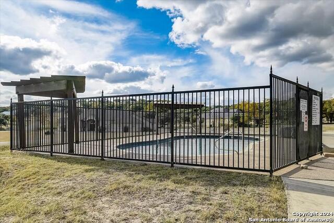
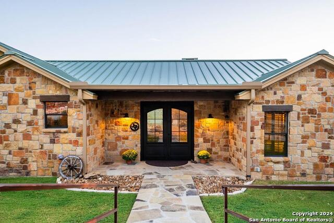
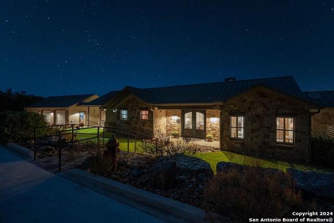
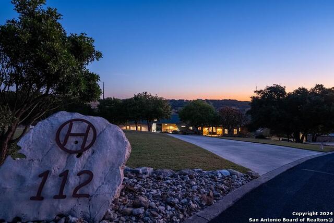
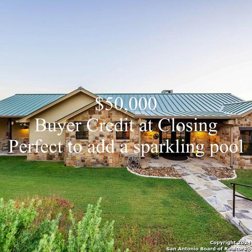
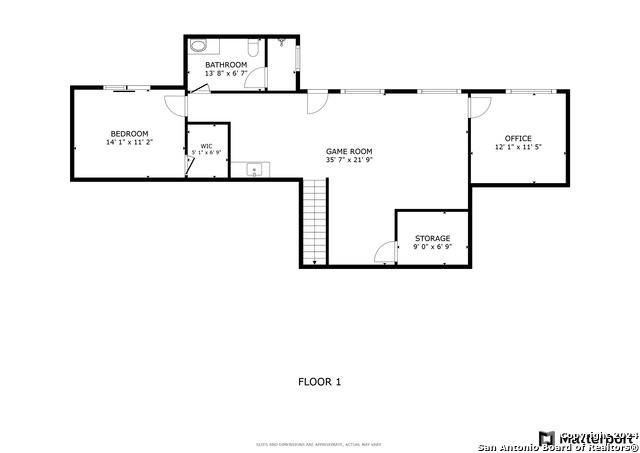
- MLS#: 1819242 ( Single Residential )
- Street Address: 112 Juniper Pt
- Viewed: 12
- Price: $1,079,000
- Price sqft: $306
- Waterfront: No
- Year Built: 2008
- Bldg sqft: 3531
- Bedrooms: 4
- Total Baths: 5
- Full Baths: 3
- 1/2 Baths: 2
- Garage / Parking Spaces: 3
- Days On Market: 54
- Additional Information
- County: KERR
- City: Ingram
- Zipcode: 78025
- Subdivision: Cypress Springs Estates
- District: Ingram
- Elementary School: Ingram
- Middle School: Ingram
- High School: Ingram
- Provided by: Keller Williams City-View
- Contact: Shane Neal
- (210) 982-0405

- DMCA Notice
-
DescriptionEmbrace Hill Country living at its finest in this stunning home with spectacular Hill Country views. Custom built home by Centurion Homes is meticulously maintained w/ established landscaping & multiple eastern positioned decks & porches to enjoy the wildlife including White tail, Axis, & Black Buck Antelope. The great room features Hill Country stone fireplace, plantation shutters, & beautiful wood beams adding warmth to the space. The kitchen is perfect for culinary enthusiasts, which boasts a built in full size chef's dream Refrigerator, generous cabinets, counter space, & center island. A luxurious master suite includes a soaking tub, walk in shower, dual vanities, & private deck access to enjoy your morning cup of coffee as you watch morning sunrises & native wildlife. Split bedroom floor plan w/ 2 guest BR with an ensuite Jack & Jill bathroom on the main floor. The second level living area offers a game room w/ a wet bar, a 4th bedroom, & a private office & full bath. 2nd living area also welcomes you to an additional outdoor space w/flagstone patio & fire pit, 3 car garage & additional workshop w/ garage door for all your lawn equipment.
Features
Possible Terms
- Conventional
- FHA
- VA
- TX Vet
- Cash
Air Conditioning
- One Central
- Zoned
Apprx Age
- 16
Builder Name
- UNKNOWN
Construction
- Pre-Owned
Contract
- Exclusive Right To Sell
Days On Market
- 204
Dom
- 43
Elementary School
- Ingram
Exterior Features
- Stone/Rock
- Stucco
Fireplace
- One
- Living Room
- Wood Burning
Floor
- Carpeting
- Ceramic Tile
- Wood
Foundation
- Slab
- Basement
Garage Parking
- Three Car Garage
- Detached
Heating
- Central
Heating Fuel
- Electric
High School
- Ingram
Home Owners Association Fee
- 700
Home Owners Association Frequency
- Annually
Home Owners Association Mandatory
- Mandatory
Home Owners Association Name
- CYPRESS SPRING ESTATES HOME OWNERS ASSOCIATION
Inclusions
- Ceiling Fans
- Washer Connection
- Dryer Connection
- Cook Top
- Built-In Oven
- Microwave Oven
- Refrigerator
- Disposal
- Dishwasher
- Wet Bar
- Garage Door Opener
- Smooth Cooktop
- Solid Counter Tops
- Custom Cabinets
- 2+ Water Heater Units
- Private Garbage Service
Instdir
- Take I-10 W
- Goat Creek Rd and TX-39 W to Cypress Estates Pkwy W
- Take Spring Lakes Pkwy W and Cypress Estates Pkwy W to Juniper Ct W
Interior Features
- Two Living Area
- Island Kitchen
- Breakfast Bar
- Walk-In Pantry
- Study/Library
- Shop
- Utility Room Inside
- High Ceilings
- High Speed Internet
- Laundry Main Level
- Laundry Room
- Walk in Closets
- Attic - Pull Down Stairs
Kitchen Length
- 18
Legal Desc Lot
- 73
Legal Description
- CYPRESS SPRINGS ESTS PH 2
- SEC 1 LOT 73 ACRES 2.34
Lot Description
- Cul-de-Sac/Dead End
- Bluff View
- County VIew
- 2 - 5 Acres
- Secluded
- Sloping
- Water Access
Lot Improvements
- Street Paved
- County Road
Middle School
- Ingram
Multiple HOA
- No
Neighborhood Amenities
- Controlled Access
- Pool
- Tennis
- Park/Playground
- BBQ/Grill
- Lake/River Park
- Other - See Remarks
Occupancy
- Owner
Owner Lrealreb
- No
Ph To Show
- 210-222-2227
Possession
- Closing/Funding
Property Type
- Single Residential
Roof
- Metal
School District
- Ingram
Source Sqft
- Appsl Dist
Style
- Two Story
- Split Level
- Texas Hill Country
Total Tax
- 11321.51
Views
- 12
Virtual Tour Url
- https://my.matterport.com/show/?m=5SFoRaUCq11
Water/Sewer
- Water System
- Septic
Window Coverings
- None Remain
Year Built
- 2008
Property Location and Similar Properties


