
- Michaela Aden, ABR,MRP,PSA,REALTOR ®,e-PRO
- Premier Realty Group
- Mobile: 210.859.3251
- Mobile: 210.859.3251
- Mobile: 210.859.3251
- michaela3251@gmail.com
Property Photos
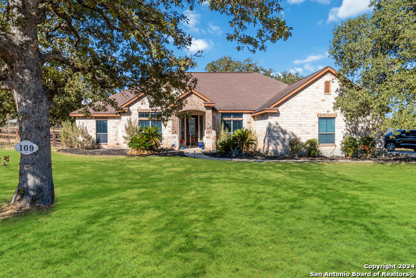

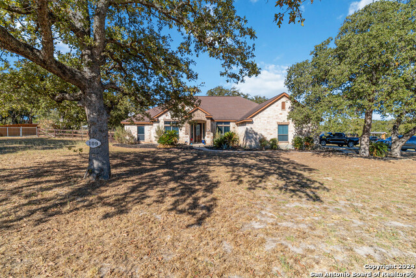
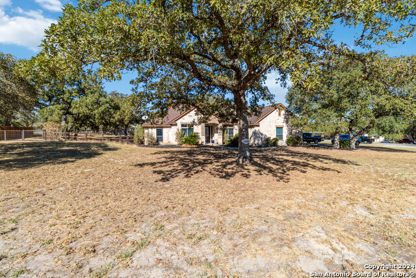
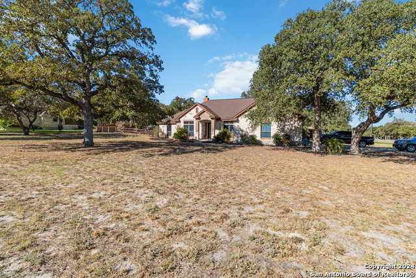
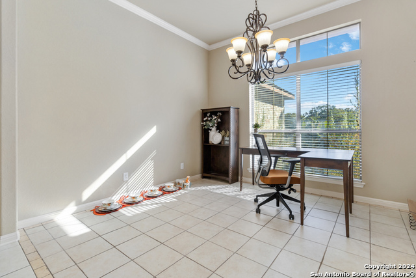
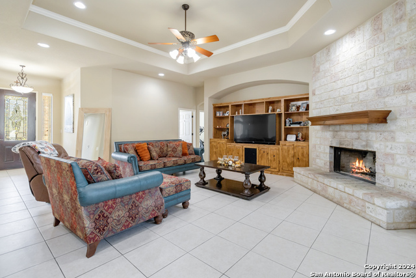
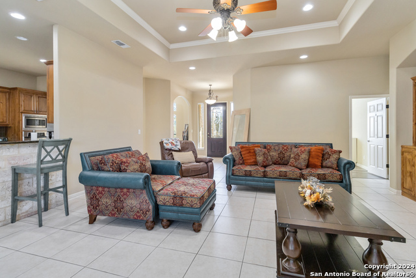
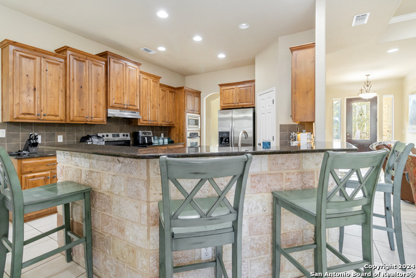
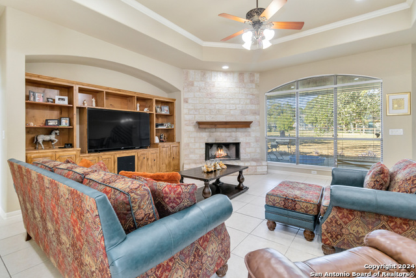
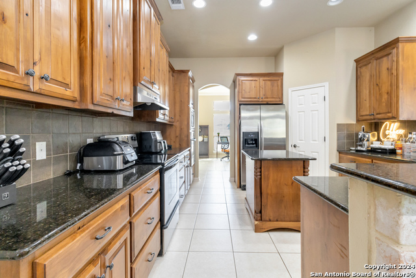
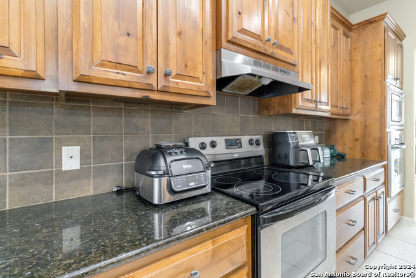
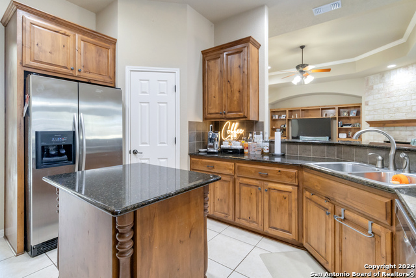
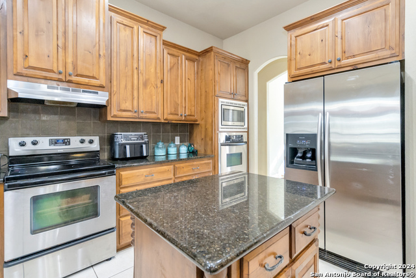
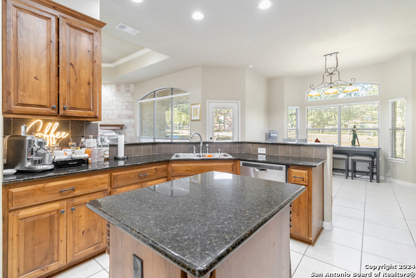
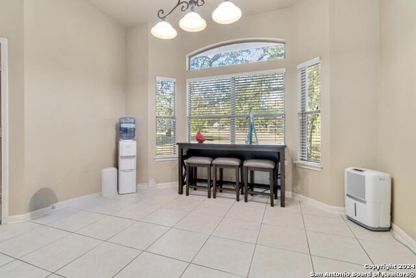
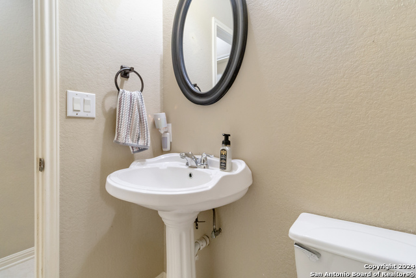
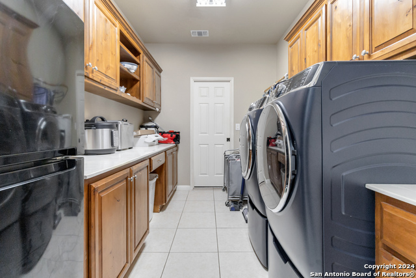
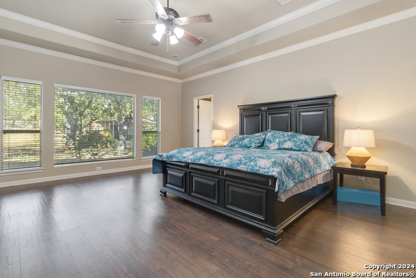
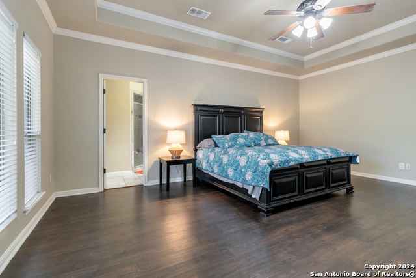
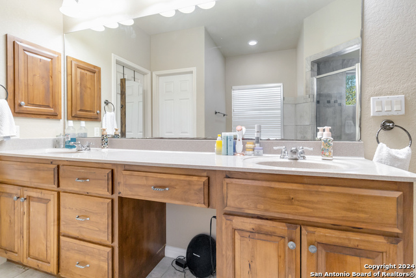
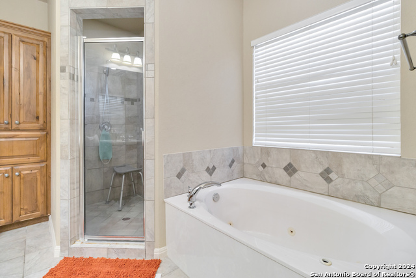
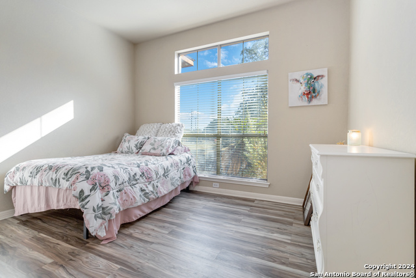
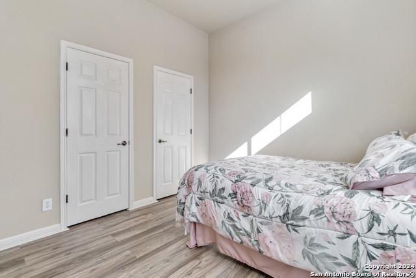
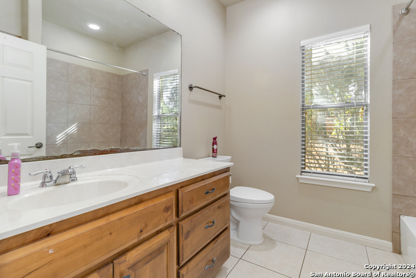
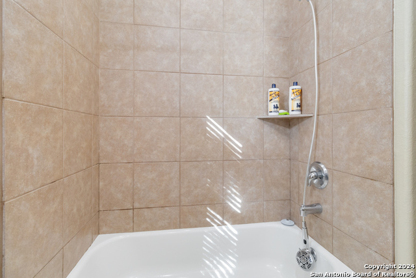
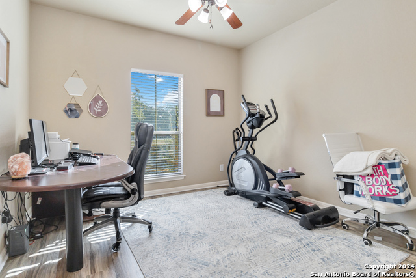
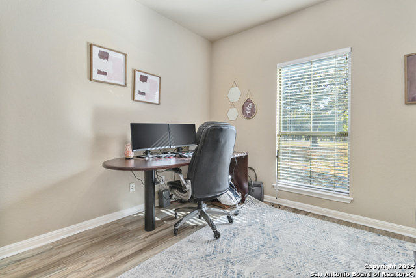
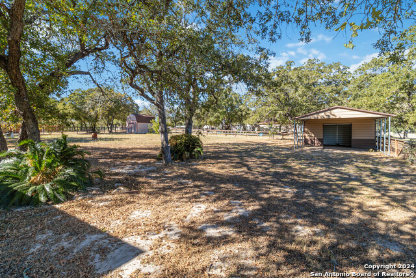
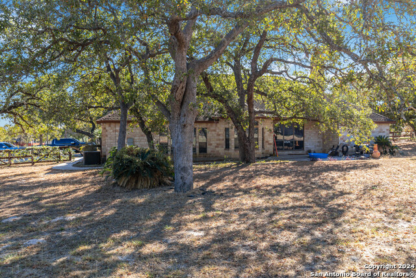
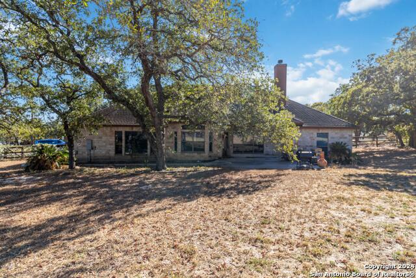
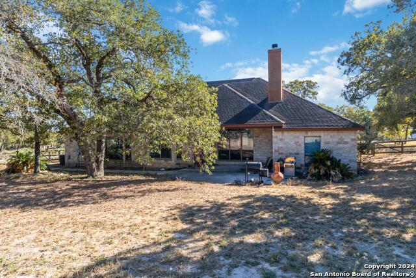
Reduced
- MLS#: 1819236 ( Single Residential )
- Street Address: 109 Legacy Ranch
- Viewed: 26
- Price: $550,000
- Price sqft: $206
- Waterfront: No
- Year Built: 2006
- Bldg sqft: 2664
- Bedrooms: 4
- Total Baths: 3
- Full Baths: 2
- 1/2 Baths: 1
- Garage / Parking Spaces: 2
- Days On Market: 72
- Additional Information
- County: WILSON
- City: La Vernia
- Zipcode: 78121
- Subdivision: Legacy Ranch
- District: La Vernia Isd.
- Elementary School: La Vernia
- Middle School: La Vernia
- High School: La Vernia
- Provided by: BHHS Don Johnson, REALTORS
- Contact: Alexander Votion
- (210) 232-4312

- DMCA Notice
-
DescriptionNo HOA!! Welcome to your new home nestled in the much sought after Lavernia, Tx. This home stretches out 2660 square feet of beauty including 4 beds and 2.5 bath bosting an oversized master bedroom. Spacious living area for family entertainment and movie nights. Big kitchen with island providing enough room for those who like to cook as a family. Your choice to eat on the breakfast bar or in the dining room fit for a family sized dinner table. The covered patio is great for entertaining, grilling and enjoying those beautiful La Vernia nights. All this while sitting on 1.15 acres. This home won't last, so come make this your home for the holidays.
Features
Possible Terms
- Conventional
- FHA
- VA
- Cash
Air Conditioning
- One Central
Apprx Age
- 19
Block
- U-1
Builder Name
- Foster
Construction
- Pre-Owned
Contract
- Exclusive Right To Sell
Days On Market
- 67
Currently Being Leased
- No
Dom
- 67
Elementary School
- La Vernia
Exterior Features
- Brick
Fireplace
- One
Floor
- Ceramic Tile
Foundation
- Slab
Garage Parking
- Two Car Garage
- Side Entry
Heating
- Central
Heating Fuel
- Electric
High School
- La Vernia
Home Owners Association Mandatory
- None
Inclusions
- Ceiling Fans
- Washer Connection
- Dryer Connection
- Ice Maker Connection
Instdir
- From 410 S.
- exit New Sulphur Springs Rd
- drive 12 miles
- make right on Farm Rd 775 then make a left on Legacy Trail. 109 Legacy Ranch to your left on the corner
Interior Features
- One Living Area
- Separate Dining Room
- Two Eating Areas
- Island Kitchen
- Breakfast Bar
Kitchen Length
- 15
Legal Desc Lot
- 11
Legal Description
- LEGACY RANCH
- U-1
- LOT 11
- ACRES 1.15
Middle School
- La Vernia
Neighborhood Amenities
- None
Occupancy
- Vacant
Owner Lrealreb
- No
Ph To Show
- 210-222-2227
Possession
- Closing/Funding
Property Type
- Single Residential
Roof
- Composition
School District
- La Vernia Isd.
Source Sqft
- Appsl Dist
Style
- One Story
Total Tax
- 8759
Views
- 26
Water/Sewer
- Water System
- Septic
Window Coverings
- Some Remain
Year Built
- 2006
Property Location and Similar Properties


