
- Michaela Aden, ABR,MRP,PSA,REALTOR ®,e-PRO
- Premier Realty Group
- Mobile: 210.859.3251
- Mobile: 210.859.3251
- Mobile: 210.859.3251
- michaela3251@gmail.com
Property Photos


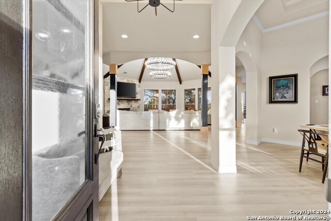
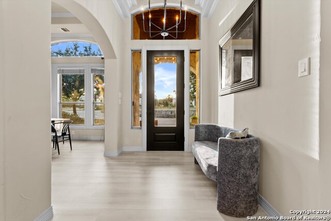
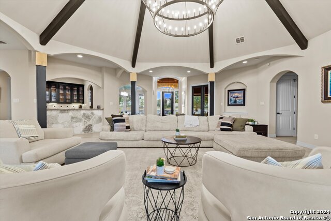
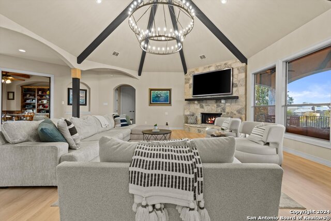
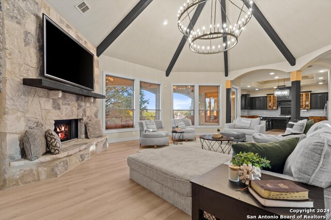
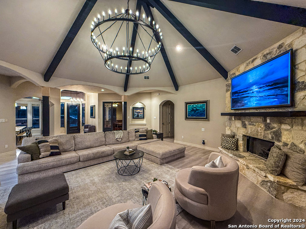
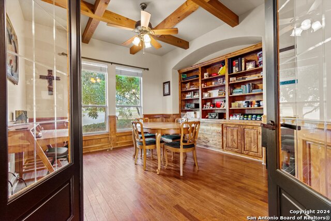
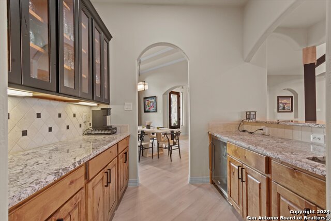
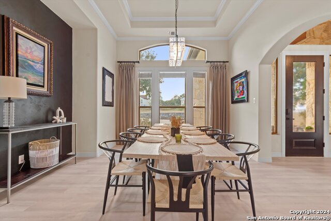
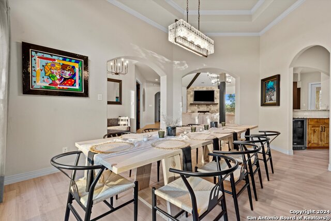
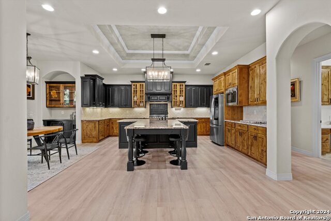
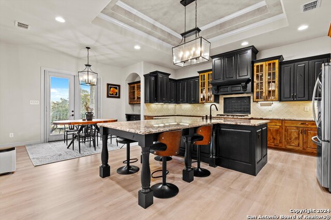
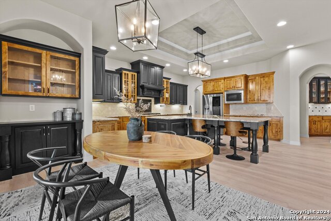
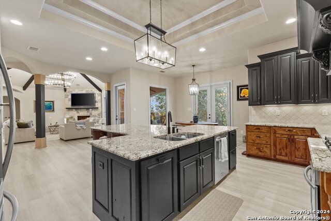
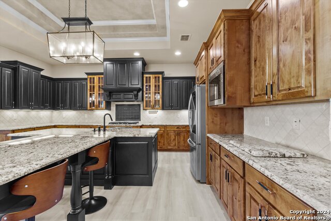
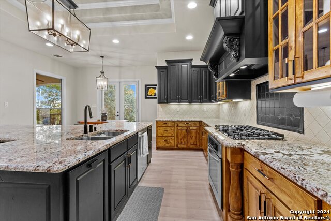
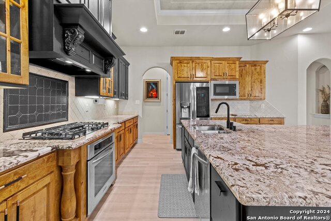
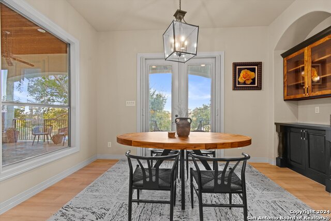
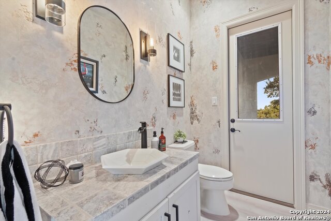
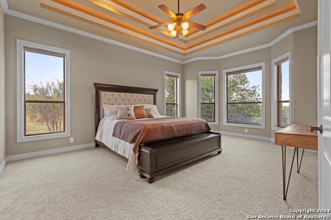
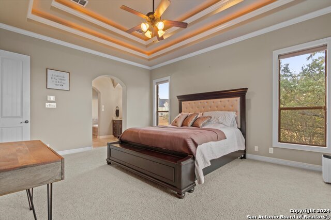
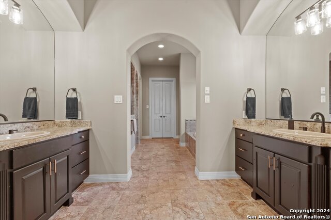
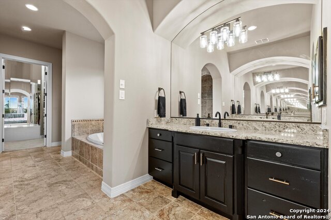
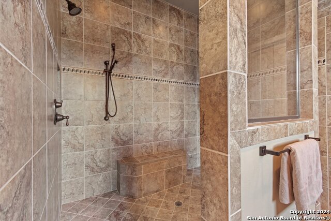
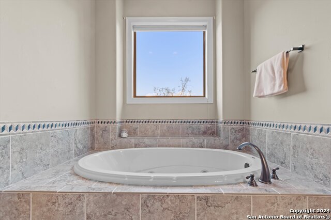
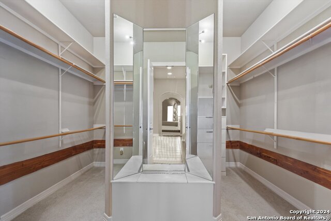
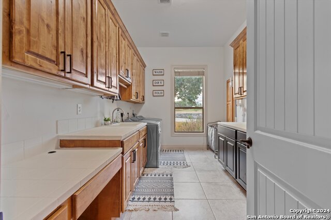
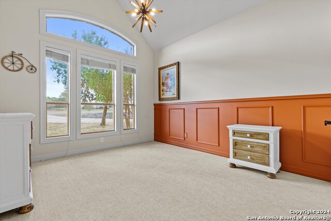
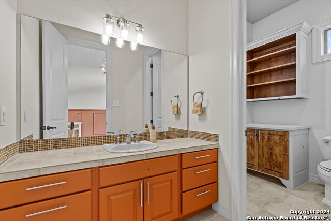
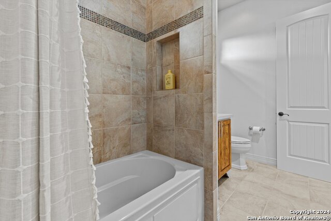
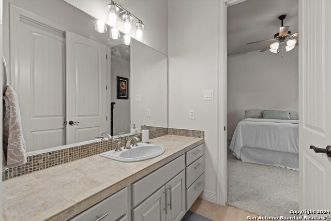
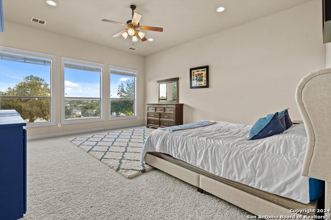
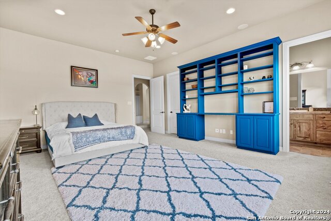
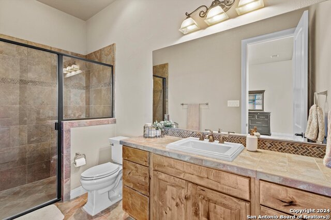
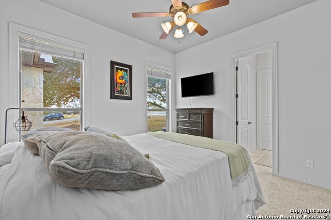
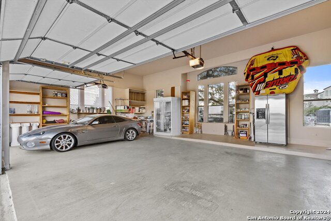
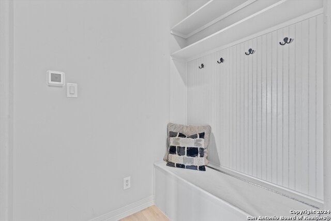
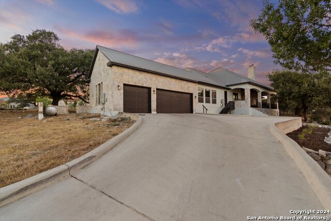
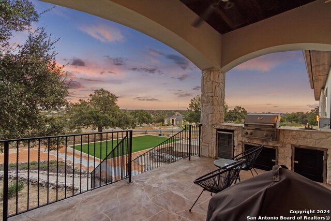
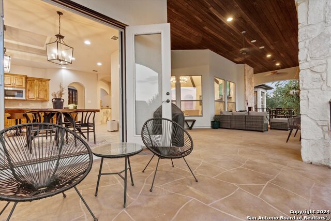
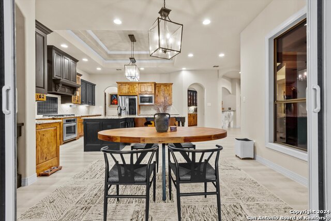
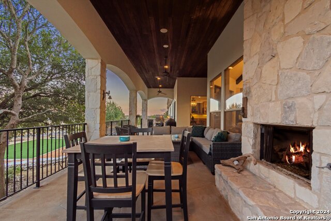
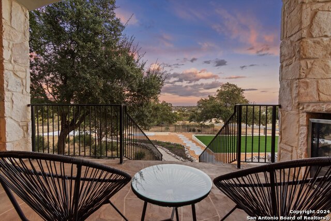
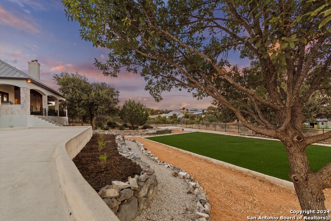
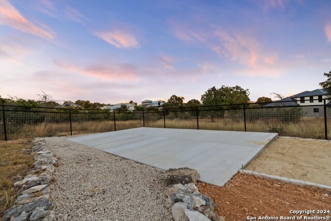
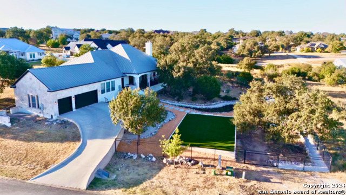
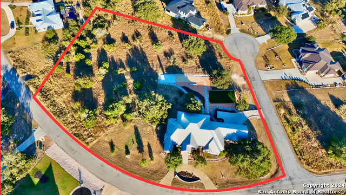
- MLS#: 1819220 ( Single Residential )
- Street Address: 1308 Bordeaux Ln
- Viewed: 22
- Price: $1,499,000
- Price sqft: $356
- Waterfront: No
- Year Built: 2008
- Bldg sqft: 4214
- Bedrooms: 4
- Total Baths: 4
- Full Baths: 3
- 1/2 Baths: 1
- Garage / Parking Spaces: 3
- Days On Market: 56
- Additional Information
- County: COMAL
- City: New Braunfels
- Zipcode: 78132
- Subdivision: Vintage Oaks
- District: Comal
- Elementary School: Bill Brown
- Middle School: Smiton Valley
- High School: Smiton Valley
- Provided by: Shires Buck Realty
- Contact: Cody Flinn
- (210) 853-6888

- DMCA Notice
-
Description**Aston Martin DB9 included with home** **Seller offering concessions for wanted upgrades/rate buydown** Welcome to luxury living in the heart of Texas Hill Country. Located in the exclusive gated Bordeaux section of Vintage Oaks, situated on 2.14 acres and surrounded by mature oak trees, this award winning Williams Hirsch custom built home boasts 4 bedrooms, 4 bathrooms, an office, a 3 car garage, and a classic yet modern home design. Tray ceilings, knotty alder cabinetry, two fireplaces, two master suites, custom beams and columns, built in bookcases, and countless windows with views of the hill country are just some of the highlights to enjoy. A perfect home for entertaining, impress with a full service wet bar, oversized dining room, grand kitchen island with built in table, outdoor kitchen, and an expansive covered patio with breathtaking views. In the tastefully xeriscaped fenced in backyard, get some exercise on the large turf playing surface or play cornhole/horseshoes in the huge sandpit! The Master wing features a bay window, custom ambient lighting, deep jetted spa tub, car wash shower, and an oversized walk in closet. Vintage Oaks is known for its stunning custom estates and unbeatable amenities. The community features a top notch fitness center with professional training classes, five neighborhood pools including a lazy river, a volleyball court, basketball court, pickleball court, batting cages, baseball field, soccer field, hiking trails, convenience store, and more to come! Don't miss this rare opportunity to own a truly unique estate in Vintage Oaks!
Features
Possible Terms
- Conventional
- VA
- Cash
Air Conditioning
- Two Central
Apprx Age
- 16
Builder Name
- Williams-Hirsch
Construction
- Pre-Owned
Contract
- Exclusive Right To Sell
Days On Market
- 43
Currently Being Leased
- No
Dom
- 43
Elementary School
- Bill Brown
Exterior Features
- 4 Sides Masonry
- Stone/Rock
- Wood
- Stucco
Fireplace
- Two
- Living Room
Floor
- Carpeting
- Ceramic Tile
- Wood
- Vinyl
Foundation
- Slab
Garage Parking
- Three Car Garage
Heating
- Central
Heating Fuel
- Propane Owned
High School
- Smithson Valley
Home Owners Association Fee
- 116
Home Owners Association Frequency
- Monthly
Home Owners Association Mandatory
- Mandatory
Home Owners Association Name
- THE NEIGHBORHOOD COMPANY
Home Faces
- West
Inclusions
- Ceiling Fans
- Chandelier
- Washer Connection
- Dryer Connection
- Cook Top
- Microwave Oven
- Stove/Range
- Gas Grill
- Disposal
- Dishwasher
- Water Softener (owned)
- Wet Bar
- Security System (Owned)
- In Wall Pest Control
- Solid Counter Tops
- Custom Cabinets
- Carbon Monoxide Detector
Instdir
- From 281
- take New Braunfels exit. Take left on Bordeaux Ln. House on right.
Interior Features
- One Living Area
- Separate Dining Room
- Eat-In Kitchen
- Two Eating Areas
- Island Kitchen
- Walk-In Pantry
- Study/Library
- Media Room
- High Ceilings
- Open Floor Plan
- All Bedrooms Downstairs
Kitchen Length
- 19
Legal Desc Lot
- 55R
Legal Description
- VINTAGE OAKS AT THE VINEYARD 1
- LOT 55R
Lot Description
- Corner
- County VIew
- 2 - 5 Acres
- Mature Trees (ext feat)
- Xeriscaped
Middle School
- Smithson Valley
Multiple HOA
- No
Neighborhood Amenities
- Pool
- Tennis
- Clubhouse
- Park/Playground
- Jogging Trails
- Sports Court
- Bike Trails
- BBQ/Grill
- Basketball Court
- Volleyball Court
Occupancy
- Owner
Owner Lrealreb
- Yes
Ph To Show
- 210-853-6888
Possession
- Closing/Funding
Property Type
- Single Residential
Roof
- Metal
School District
- Comal
Source Sqft
- Bldr Plans
Style
- One Story
- Texas Hill Country
Total Tax
- 17895
Views
- 22
Water/Sewer
- Aerobic Septic
- City
Window Coverings
- All Remain
Year Built
- 2008
Property Location and Similar Properties


