
- Michaela Aden, ABR,MRP,PSA,REALTOR ®,e-PRO
- Premier Realty Group
- Mobile: 210.859.3251
- Mobile: 210.859.3251
- Mobile: 210.859.3251
- michaela3251@gmail.com
Property Photos
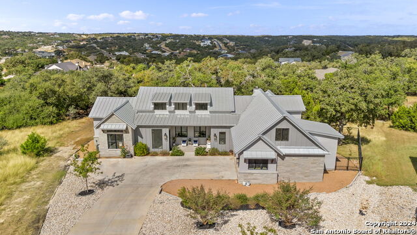

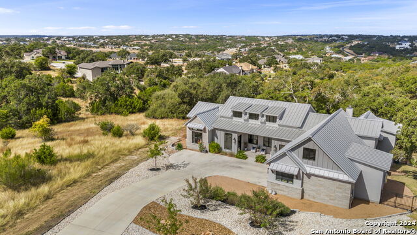
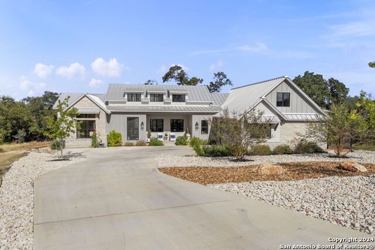



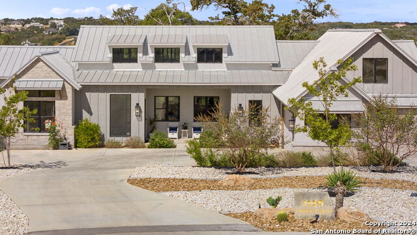
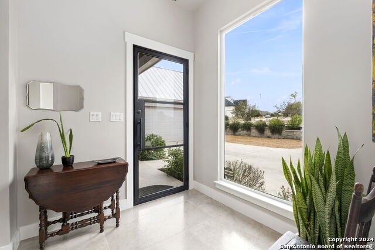
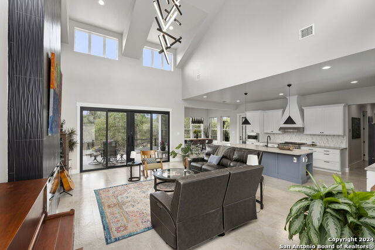
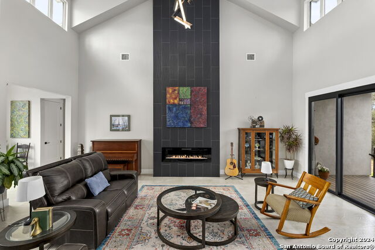
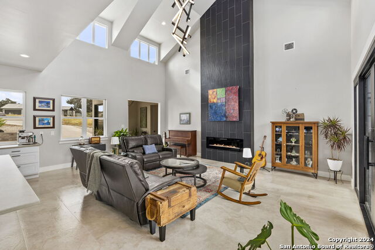
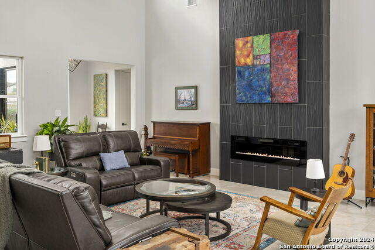

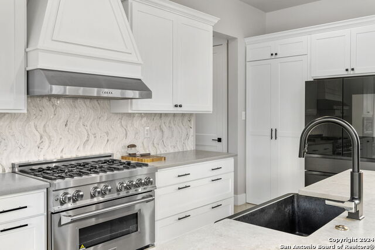

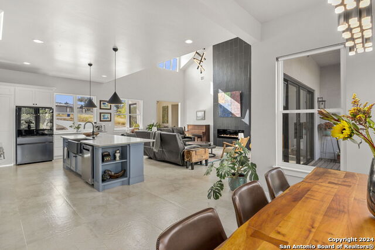
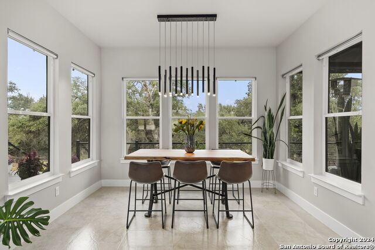
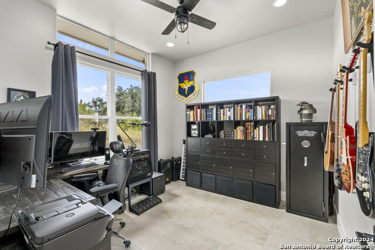
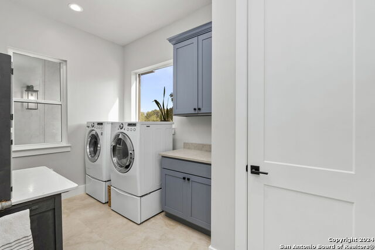
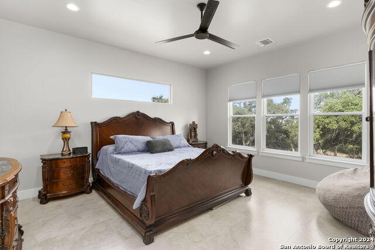
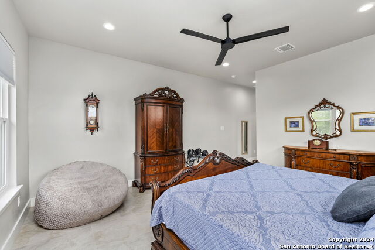
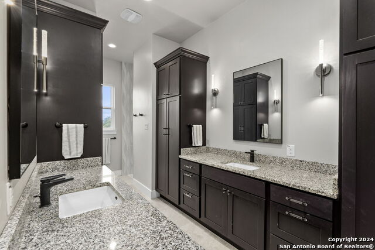

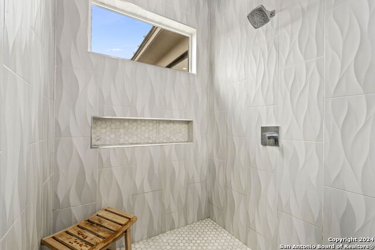
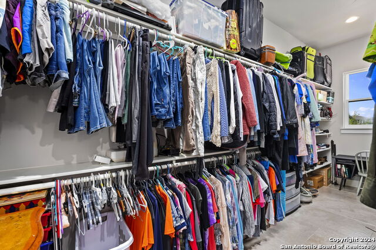
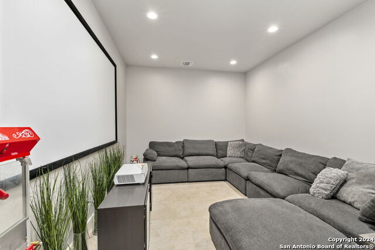
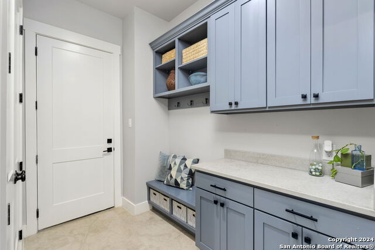


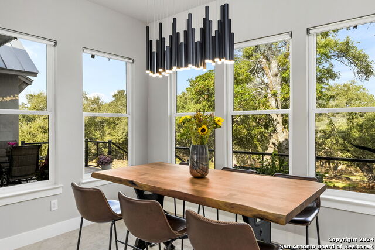
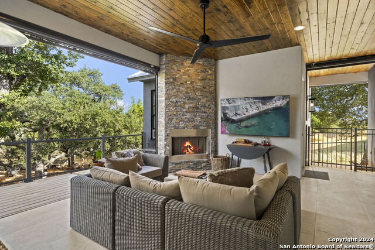
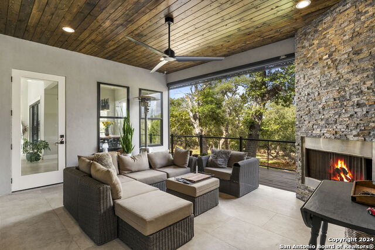

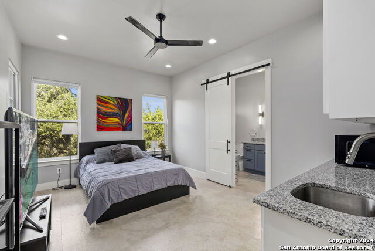
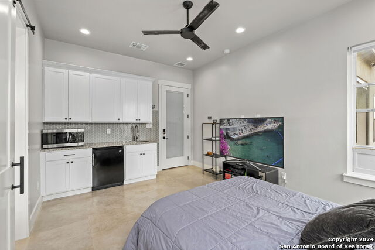

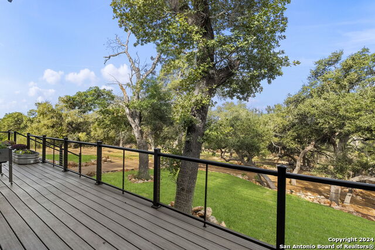
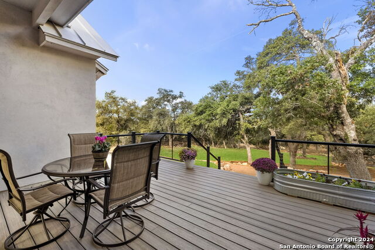
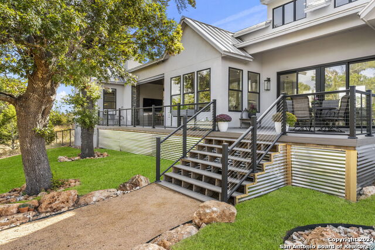
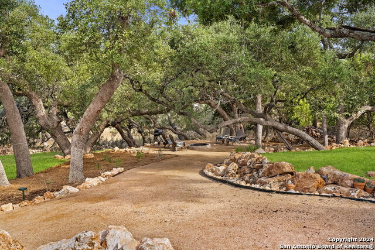

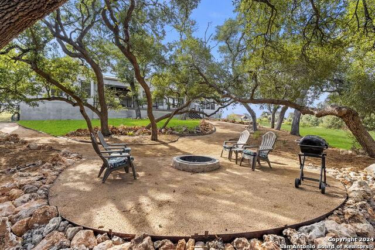
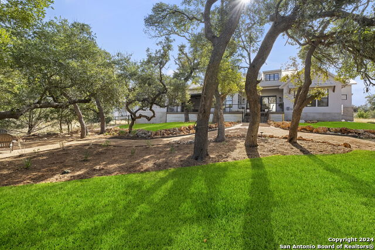
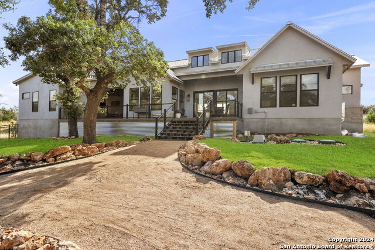
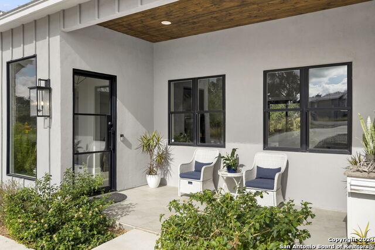

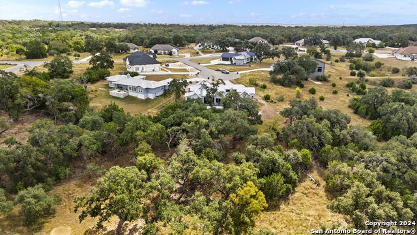
- MLS#: 1819086 ( Single Residential )
- Street Address: 1220 Brushy Curve
- Viewed: 10
- Price: $1,025,000
- Price sqft: $356
- Waterfront: No
- Year Built: 2021
- Bldg sqft: 2883
- Bedrooms: 3
- Total Baths: 3
- Full Baths: 3
- Garage / Parking Spaces: 2
- Days On Market: 62
- Additional Information
- County: COMAL
- City: New Braunfels
- Zipcode: 78132
- Subdivision: Vintage Oaks
- District: Comal
- Elementary School: Bill Brown
- Middle School: Smiton Valley
- High School: Smiton Valley
- Provided by: Coldwell Banker D'Ann Harper
- Contact: Cindy Bindseil
- (210) 216-1968

- DMCA Notice
-
DescriptionPerfectly tucked away in a peaceful cul de sac, this elegant, single story luxury home situated on a secluded one acre lot, surrounded by mature trees for ultimate privacy. Embracing nature's beauty, this property offers a retreat like atmosphere just outside the city while maintaining all the luxuries of modern living. Inside, natural light pours through expansive picture windows, illuminating an open floor plan that seamlessly connects indoor and outdoor spaces. The living area opens onto a sweeping deck, perfect for unwinding or entertaining while overlooking the lush, professionally landscaped backyard a true sanctuary for nature lovers. At the center of the home is a chef's elegant kitchen, complete with a grand island and a private walk in pantry, blending convenience with refined style. For added luxury and versatility, the property features a separate guest suite under the same roof, complete with its own kitchenette, bathroom, and private entrance ideal for visitors or long term guests desiring their own space. This property is a rare find, offering a sophisticated blend of modern elegance and serene, natural surroundings for those craving a tranquil yet luxurious lifestyle away from the bustle of the city.
Features
Possible Terms
- Conventional
- FHA
- VA
- Cash
Air Conditioning
- Two Central
Builder Name
- Unknown
Construction
- Pre-Owned
Contract
- Exclusive Right To Sell
Days On Market
- 43
Currently Being Leased
- No
Dom
- 43
Elementary School
- Bill Brown
Exterior Features
- Stone/Rock
- Stucco
Fireplace
- Two
- Living Room
- Other
Floor
- Ceramic Tile
Foundation
- Slab
Garage Parking
- Two Car Garage
Heating
- Central
- 2 Units
Heating Fuel
- Electric
High School
- Smithson Valley
Home Owners Association Fee
- 750
Home Owners Association Frequency
- Annually
Home Owners Association Mandatory
- Mandatory
Home Owners Association Name
- VINTAGE OAKS POA
Inclusions
- Ceiling Fans
- Chandelier
- Washer Connection
- Dryer Connection
- Microwave Oven
- Stove/Range
- Gas Cooking
- Disposal
- Dishwasher
- Gas Water Heater
Instdir
- Hwy 46 turn onto Bordeaux Ln
- rt onto Curvatura
- left on Brushy Curve
Interior Features
- Two Living Area
- Separate Dining Room
- Eat-In Kitchen
- Island Kitchen
- Walk-In Pantry
- Media Room
- Utility Room Inside
- 1st Floor Lvl/No Steps
- High Ceilings
- Open Floor Plan
- High Speed Internet
- Laundry Main Level
- Laundry Room
Kitchen Length
- 13
Legal Desc Lot
- 1705
Legal Description
- VINTAGE OAKS AT THE VINEYARD 19
- LOT 1705
Lot Description
- Cul-de-Sac/Dead End
- County VIew
- 1 - 2 Acres
- Partially Wooded
- Mature Trees (ext feat)
- Secluded
Lot Dimensions
- 366x51x223x322
Lot Improvements
- Street Paved
- Fire Hydrant w/in 500'
Middle School
- Smithson Valley
Miscellaneous
- None/not applicable
Multiple HOA
- No
Neighborhood Amenities
- Pool
- Tennis
- Clubhouse
- Park/Playground
- Jogging Trails
- Basketball Court
Occupancy
- Owner
Other Structures
- Guest House
Owner Lrealreb
- No
Ph To Show
- 210-222-2227
Possession
- Closing/Funding
Property Type
- Single Residential
Recent Rehab
- No
Roof
- Metal
School District
- Comal
Source Sqft
- Appsl Dist
Style
- One Story
Total Tax
- 12300
Utility Supplier Elec
- TXU Energy
Utility Supplier Gas
- Universal Na
Utility Supplier Grbge
- Best Waste
Utility Supplier Other
- GVTC
Utility Supplier Sewer
- NA
Utility Supplier Water
- TX Water Co
Views
- 10
Virtual Tour Url
- https://housi-media.aryeo.com/videos/0192d53e-49c0-70bb-afb7-6d45f31ae8c3
Water/Sewer
- Aerobic Septic
Window Coverings
- All Remain
Year Built
- 2021
Property Location and Similar Properties


