
- Michaela Aden, ABR,MRP,PSA,REALTOR ®,e-PRO
- Premier Realty Group
- Mobile: 210.859.3251
- Mobile: 210.859.3251
- Mobile: 210.859.3251
- michaela3251@gmail.com
Property Photos


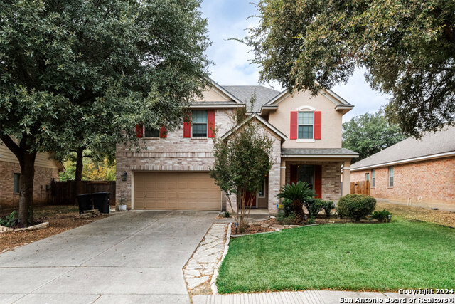
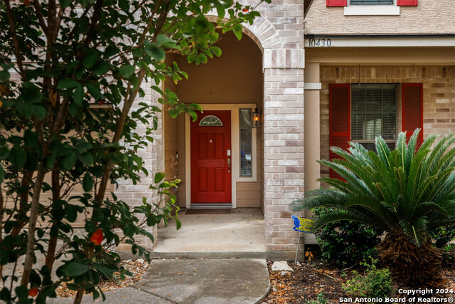
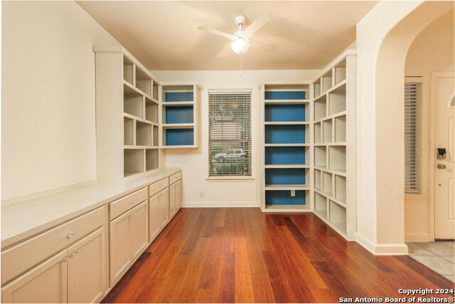
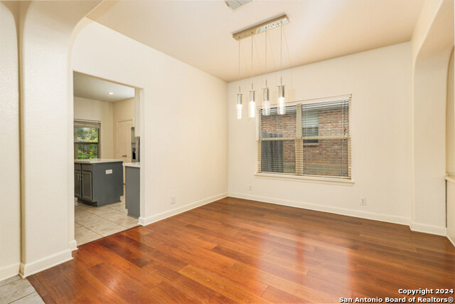
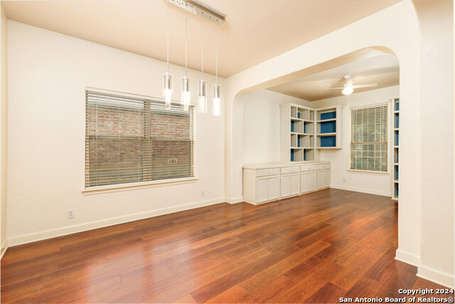
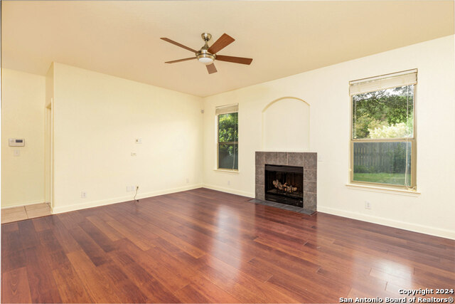
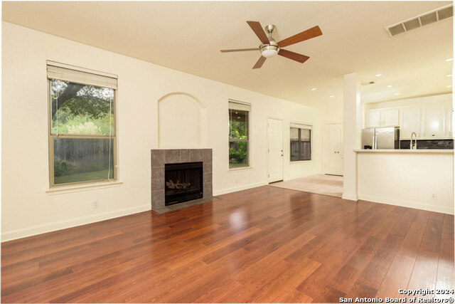
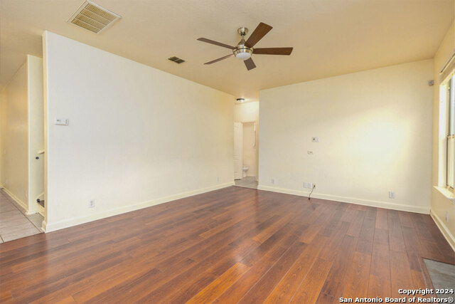
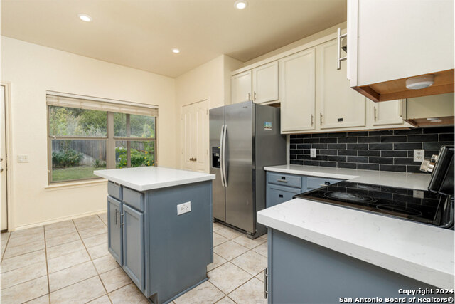
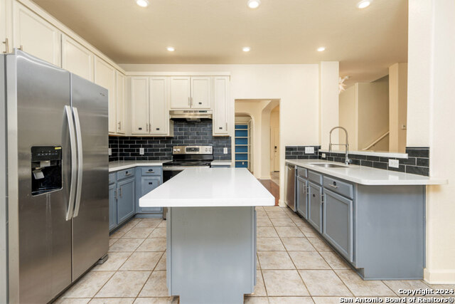
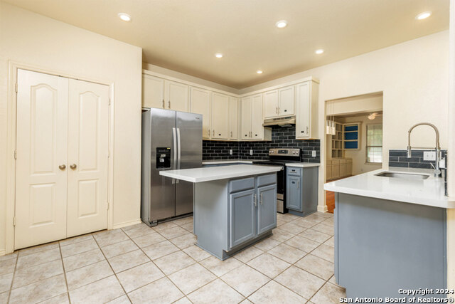
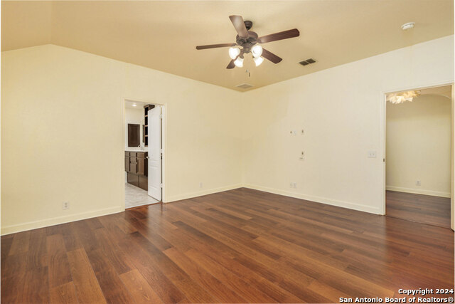
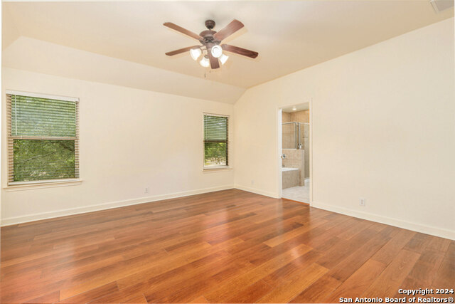
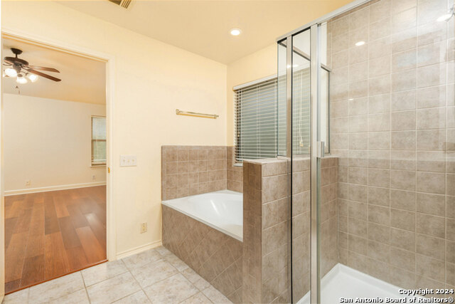
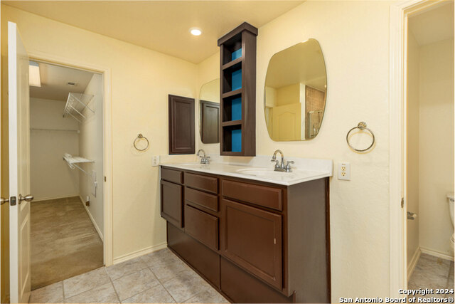
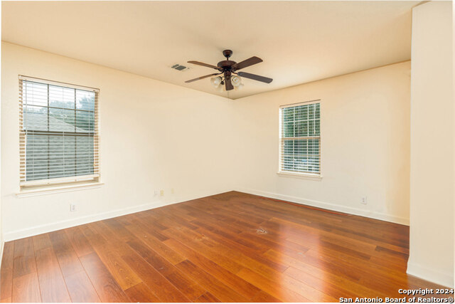
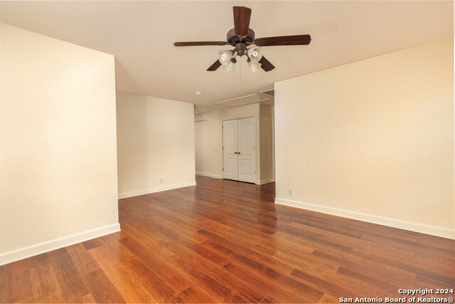
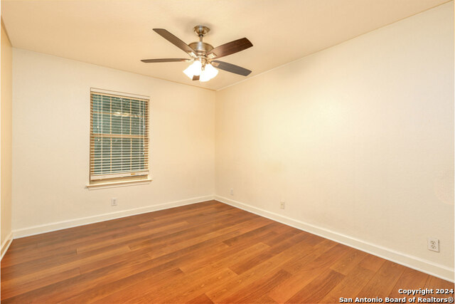
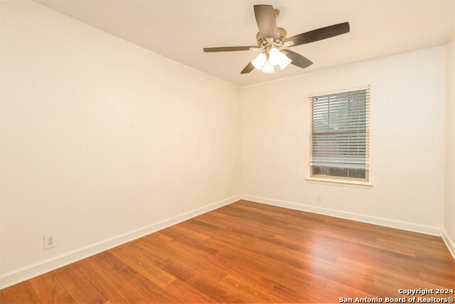
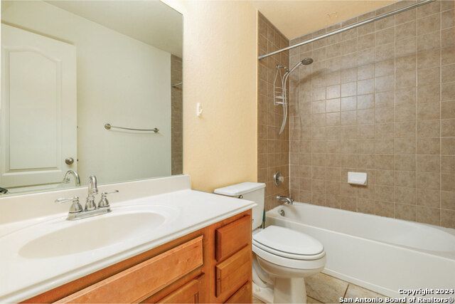

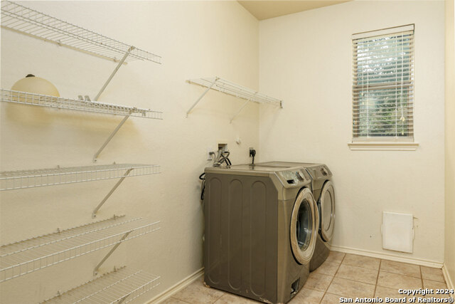
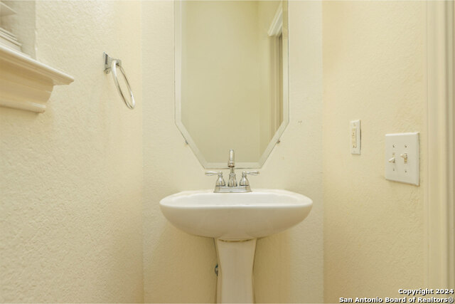
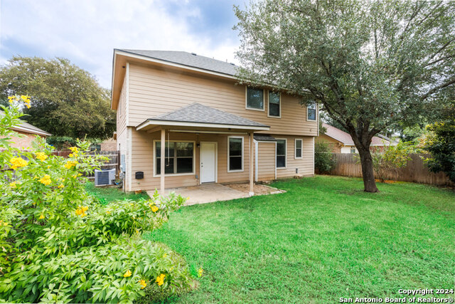
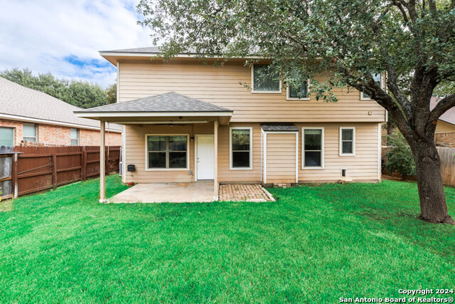
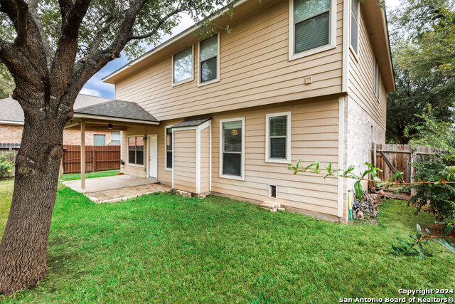

- MLS#: 1819054 ( Residential Rental )
- Street Address: 10430 Elizabeth Ct
- Viewed: 109
- Price: $2,250
- Price sqft: $1
- Waterfront: No
- Year Built: 2005
- Bldg sqft: 2602
- Bedrooms: 4
- Total Baths: 3
- Full Baths: 2
- 1/2 Baths: 1
- Days On Market: 102
- Additional Information
- County: BEXAR
- City: San Antonio
- Zipcode: 78240
- Subdivision: Prue Bend
- District: Northside
- Elementary School: Wanke
- Middle School: Stinson Katherine
- High School: Louis D Brandeis
- Provided by: LPT Realty, LLC
- Contact: Michelle Sandoval
- (210) 667-6263

- DMCA Notice
-
DescriptionA Hidden Gem! This beautiful 4 bedroom, 2.5 bathroom, two story home offers the perfect blend of privacy and accessibility, nestled on a picturesque greenbelt lot with direct access to OP Schnabel Park. Step inside to discover an open and versatile floor plan featuring tall ceilings, gorgeous, engineered wood and tile floors no carpet here! The elegant oak stairs lead you to an oversized living room, a separate dining area, and a spacious kitchen equipped with quartz countertops, a stunning backsplash, and a brand new stainless steel range/oven. Additional appliances include a fridge, washer, and dryer. The home also boasts energy efficient features like a radiant barrier and zoned AC, ensuring comfort year round. With a large game room, a stunning master suite, and a quaint private backyard, this home truly has it all. Located conveniently with quick access to the Medical Center, USAA, and UTSA, you'll also enjoy the Greenway Trails Trailhead right across from the neighborhood.
Features
Air Conditioning
- One Central
Application Fee
- 75
Application Form
- TAR
Apply At
- MICHELLEREALTORSATX@YAHOO
Apprx Age
- 19
Builder Name
- GREENSBORO
Cleaning Deposit
- 300
Common Area Amenities
- None
Days On Market
- 44
Dom
- 44
Elementary School
- Wanke
Exterior Features
- Brick
- Stucco
- Cement Fiber
Fireplace
- One
Flooring
- Ceramic Tile
- Wood
Foundation
- Slab
Garage Parking
- Two Car Garage
Heating
- Central
Heating Fuel
- Electric
High School
- Louis D Brandeis
Inclusions
- Ceiling Fans
- Washer Connection
- Dryer Connection
- Washer
- Dryer
- Self-Cleaning Oven
- Microwave Oven
- Stove/Range
- Refrigerator
- Disposal
- Dishwasher
- Ice Maker Connection
- Smoke Alarm
- Electric Water Heater
- Garage Door Opener
- Plumb for Water Softener
- City Garbage service
Instdir
- From Babcock Rd. Prue Rd West Left on Prue Bend. Right on Eliz Way. Left on Eliz Ct. Right on
Interior Features
- Three Living Area
- Separate Dining Room
- Eat-In Kitchen
- Island Kitchen
- Breakfast Bar
- Media Room
- Utility Room Inside
- All Bedrooms Upstairs
- Cable TV Available
- High Speed Internet
- Laundry Main Level
- Telephone
- Walk in Closets
Kitchen Length
- 14
Legal Description
- NCB 19105 BLK 2 LOT 7 (PRUE BEND SUBD) PLAT 9565/180 FILED 5
Lot Description
- On Greenbelt
- Street Gutters
- Mature Trees (ext feat)
- Level
Max Num Of Months
- 24
Middle School
- Stinson Katherine
Min Num Of Months
- 12
Miscellaneous
- Owner-Manager
Occupancy
- Vacant
Owner Lrealreb
- No
Personal Checks Accepted
- No
Pet Deposit
- 300
Ph To Show
- 210.222.2227
Property Type
- Residential Rental
Recent Rehab
- No
Rent Includes
- No Inclusions
Restrictions
- Smoking Outside Only
Roof
- Composition
Salerent
- For Rent
School District
- Northside
Section 8 Qualified
- No
Security Deposit
- 2400
Source Sqft
- Appsl Dist
Style
- Two Story
Tenant Pays
- Gas/Electric
- Water/Sewer
- Yard Maintenance
- Garbage Pickup
Utility Supplier Elec
- CPS
Utility Supplier Gas
- CPS
Utility Supplier Grbge
- CITY
Utility Supplier Sewer
- SAWS
Utility Supplier Water
- SAWS
Views
- 109
Water/Sewer
- Water System
Window Coverings
- Some Remain
Year Built
- 2005
Property Location and Similar Properties


