
- Michaela Aden, ABR,MRP,PSA,REALTOR ®,e-PRO
- Premier Realty Group
- Mobile: 210.859.3251
- Mobile: 210.859.3251
- Mobile: 210.859.3251
- michaela3251@gmail.com
Property Photos
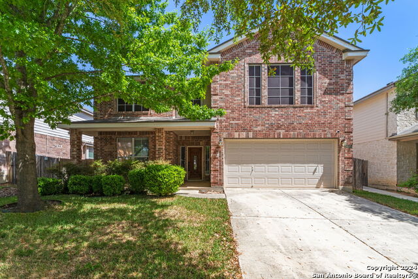

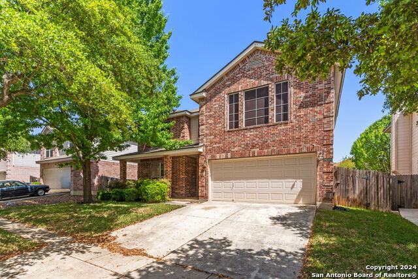

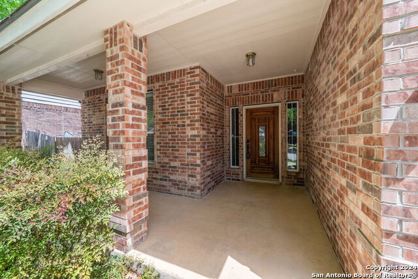
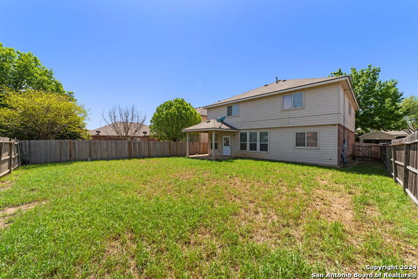
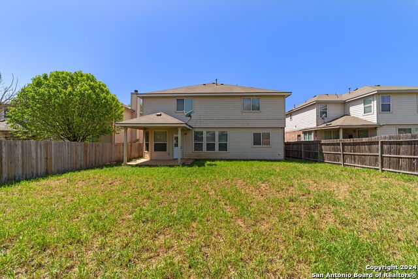
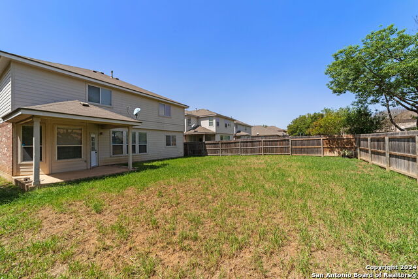

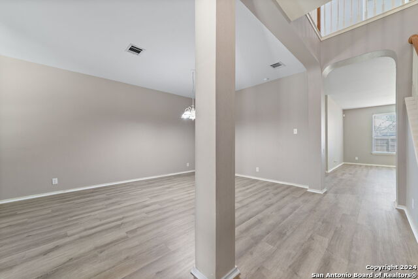
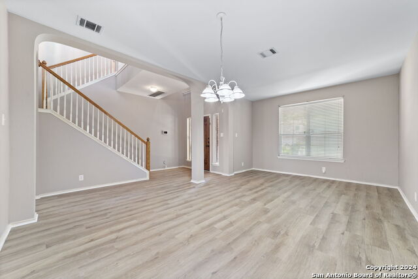
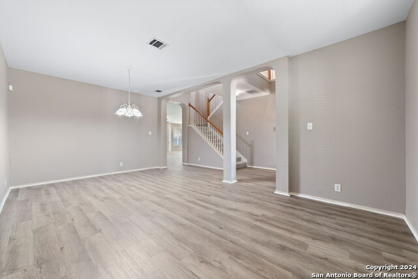
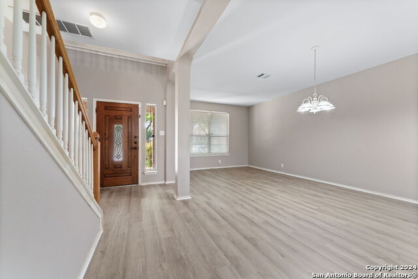
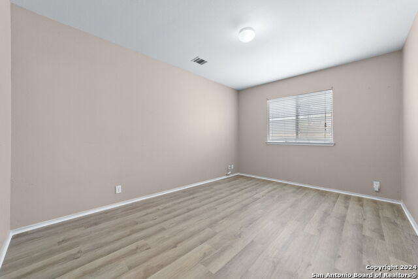
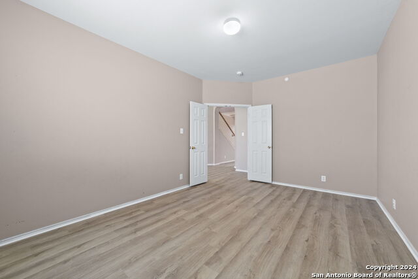

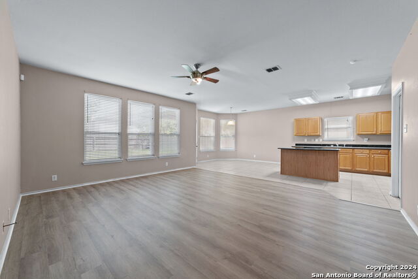

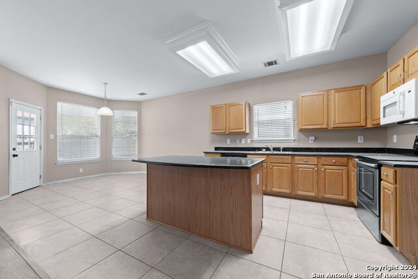
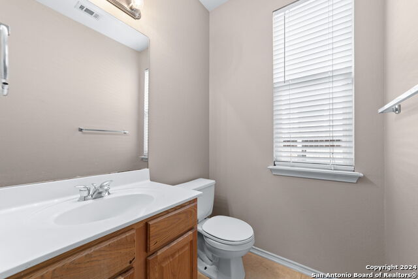

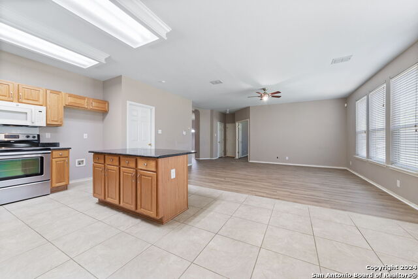
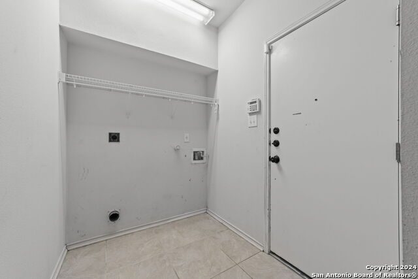

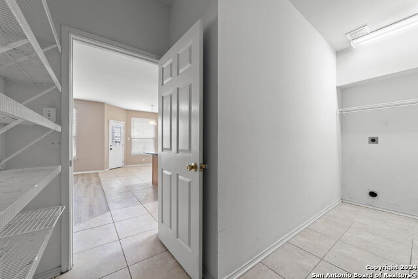


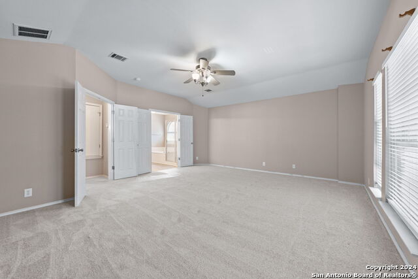

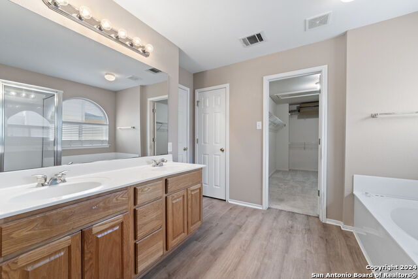

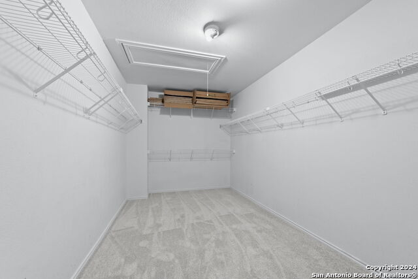
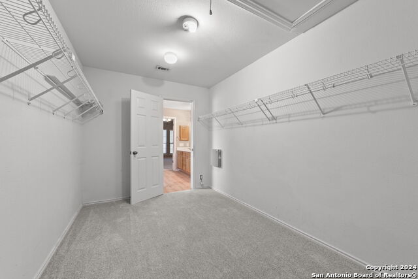
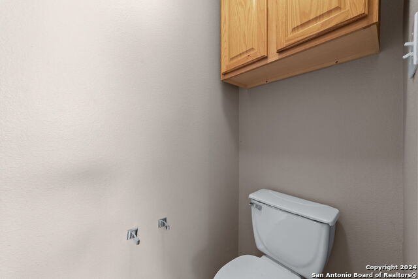
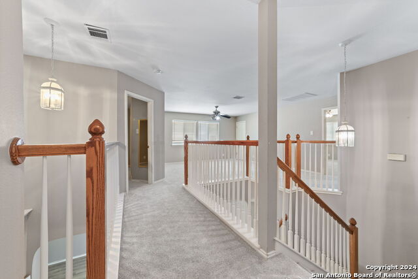

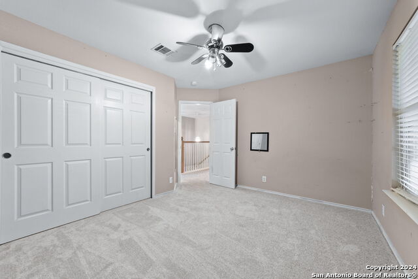
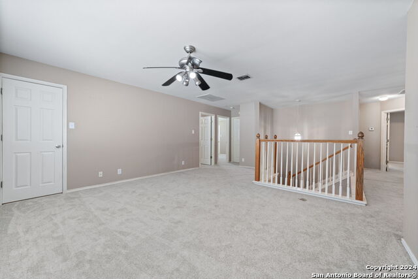
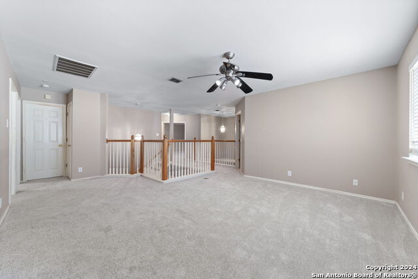

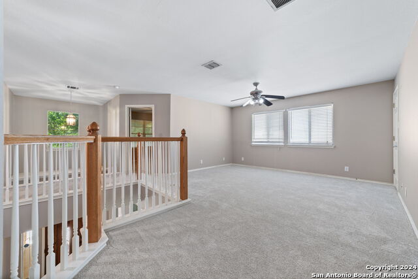

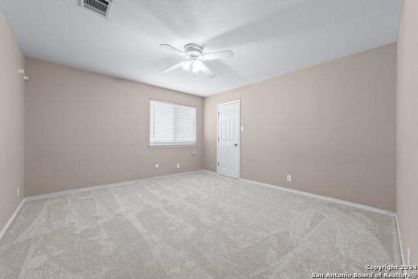
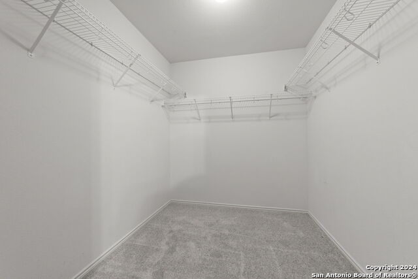

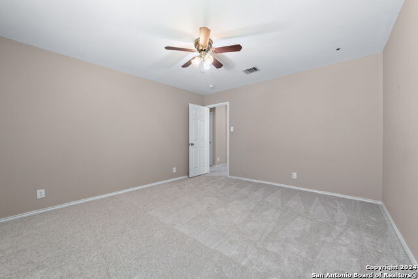

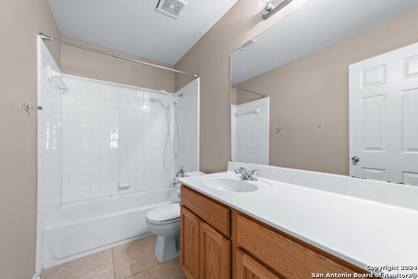
- MLS#: 1819033 ( Single Residential )
- Street Address: 14514 Redwood Vly
- Viewed: 72
- Price: $425,900
- Price sqft: $141
- Waterfront: No
- Year Built: 2002
- Bldg sqft: 3025
- Bedrooms: 4
- Total Baths: 3
- Full Baths: 2
- 1/2 Baths: 1
- Garage / Parking Spaces: 2
- Days On Market: 103
- Additional Information
- County: BEXAR
- City: Helotes
- Zipcode: 78023
- Subdivision: Arbor At Sonoma Ranch
- District: Northside
- Elementary School: Beard
- Middle School: Gus Garcia
- High School: Louis D Brandeis
- Provided by: Keller Williams City-View
- Contact: Maynard Stephens
- (210) 639-9403

- DMCA Notice
-
DescriptionThis spacious, open home has wide open spaces up and down A huge family room, a study/office that is down for privacy and quiet, a brand new luxury "Wood look" vinyl down, and a brand new carpet. Fresh paint and fixtures throughout. Gourmet kitchen with Ceramic Tile floor, Granite counters, Custom Cabinets, Stainless appliances, large Bedrooms, huge loft/game room, gigantic Master Closet, and storage galore! Huge fenced backyard for pets or play. You'll love this friendly neighborhood where people actually walk and talk together. Exemplary schools, neighborhood pool and clubhouse for summer fun. Secure this home's low rate assumable mortgage, save thousands annually, and close in 45 days when you work with Roam. Ask for details.
Features
Possible Terms
- Conventional
- FHA
- VA
- TX Vet
- Cash
- 100% Financing
- Investors OK
- Assumption w/Qualifying
Accessibility
- Low Pile Carpet
- Int Door Opening 32"+
Air Conditioning
- Two Central
Apprx Age
- 22
Builder Name
- DR Horton
Construction
- Pre-Owned
Contract
- Exclusive Right To Sell
Days On Market
- 82
Currently Being Leased
- No
Dom
- 82
Elementary School
- Beard
Energy Efficiency
- Programmable Thermostat
- Double Pane Windows
- Ceiling Fans
Exterior Features
- Brick
Fireplace
- Not Applicable
Floor
- Carpeting
- Ceramic Tile
Foundation
- Slab
Garage Parking
- Two Car Garage
- Attached
Green Features
- Drought Tolerant Plants
- Low Flow Commode
Heating
- Central
Heating Fuel
- Electric
High School
- Louis D Brandeis
Home Owners Association Fee
- 219.03
Home Owners Association Frequency
- Semi-Annually
Home Owners Association Mandatory
- Mandatory
Home Owners Association Name
- THE ARBOR AT SONOMA RANCH HOA
- INC.
Home Faces
- West
Inclusions
- Ceiling Fans
- Washer Connection
- Dryer Connection
- Stove/Range
- Disposal
- Dishwasher
- Water Softener (owned)
- Smoke Alarm
- Security System (Owned)
- Garage Door Opener
- Plumb for Water Softener
Instdir
- 1604 to N on Kyle Seale
- L on Sonoma Pkwy
- L on Redwood Valley
Interior Features
- Loft
Kitchen Length
- 11
Legal Desc Lot
- 31
Legal Description
- CB 4539A BLK 4 LOT 31 "SONOMA RANCH II
- UT-1"
Lot Description
- 1/2-1 Acre
- Mature Trees (ext feat)
Lot Dimensions
- 56 X 120
Lot Improvements
- Street Paved
- Curbs
- Sidewalks
- Streetlights
- Asphalt
- City Street
Middle School
- Gus Garcia
Miscellaneous
- Cluster Mail Box
- School Bus
Multiple HOA
- No
Neighborhood Amenities
- Pool
- Tennis
- Clubhouse
- Park/Playground
- Basketball Court
Occupancy
- Vacant
Owner Lrealreb
- No
Ph To Show
- 210-222-2227
Possession
- Closing/Funding
Property Type
- Single Residential
Recent Rehab
- Yes
Roof
- Composition
School District
- Northside
Source Sqft
- Appsl Dist
Style
- Two Story
- Contemporary
Total Tax
- 9242
Utility Supplier Elec
- CPS Energy
Utility Supplier Gas
- NA
Utility Supplier Grbge
- City
Utility Supplier Other
- ATT; T-W
Utility Supplier Sewer
- SAWS
Utility Supplier Water
- SAWS
Views
- 72
Virtual Tour Url
- https://square-foot-photography.aryeo.com/sites/dorjowz/unbranded
Water/Sewer
- Water System
- Sewer System
Window Coverings
- All Remain
Year Built
- 2002
Property Location and Similar Properties


