
- Michaela Aden, ABR,MRP,PSA,REALTOR ®,e-PRO
- Premier Realty Group
- Mobile: 210.859.3251
- Mobile: 210.859.3251
- Mobile: 210.859.3251
- michaela3251@gmail.com
Property Photos
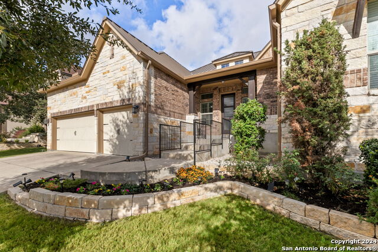

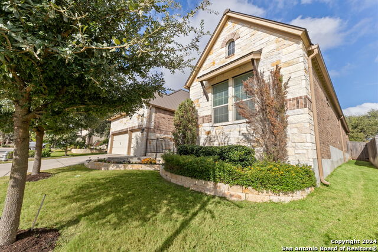
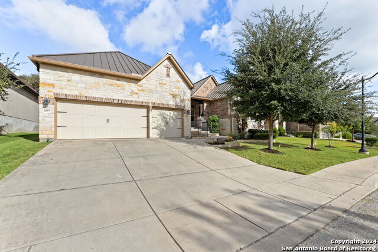

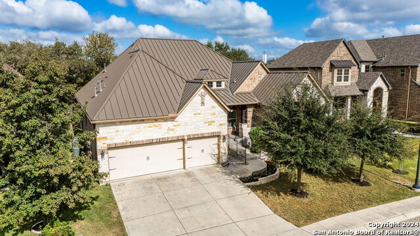
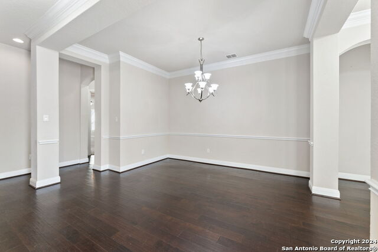
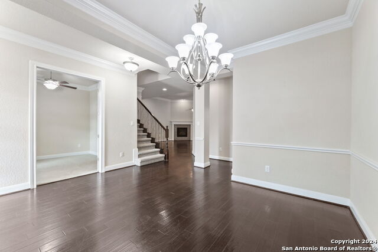
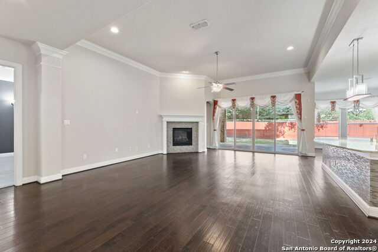
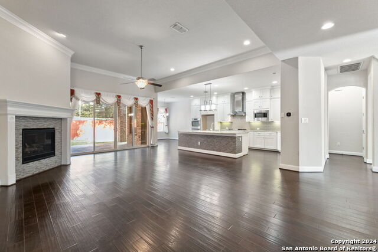
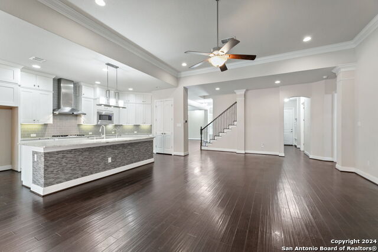
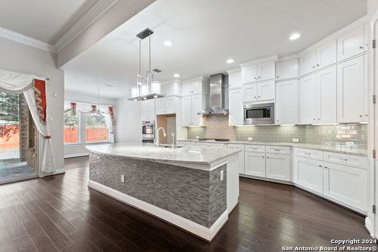
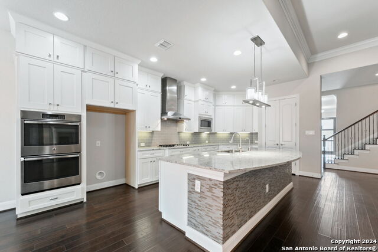



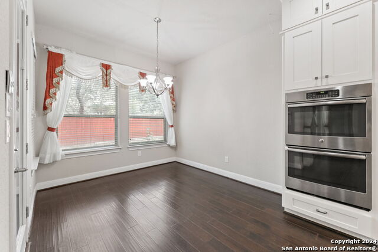
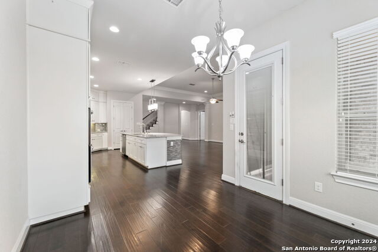
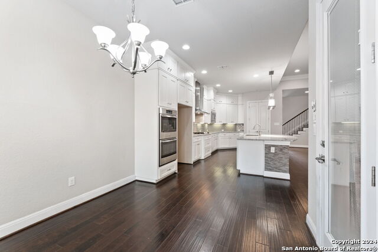
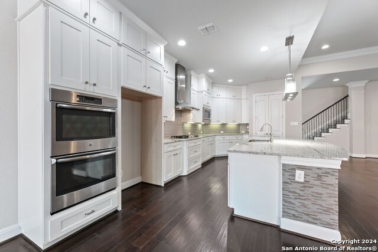


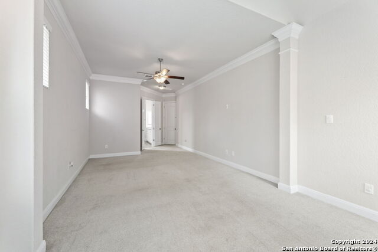
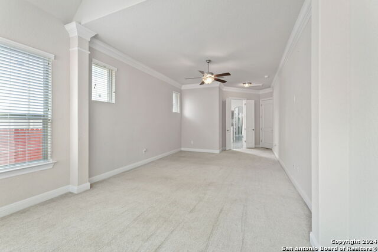

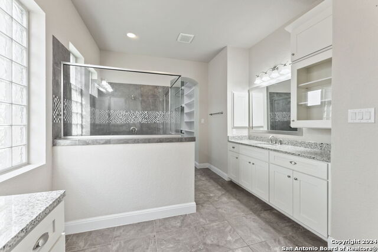
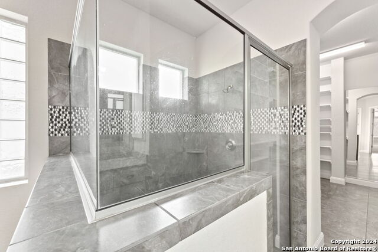
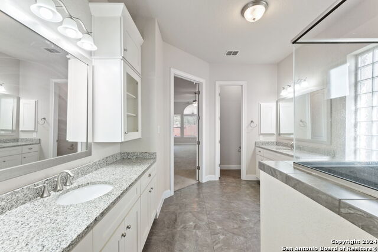
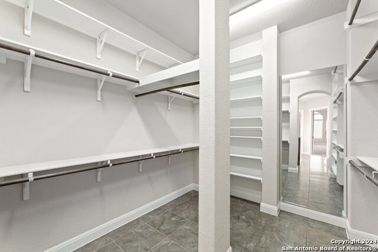
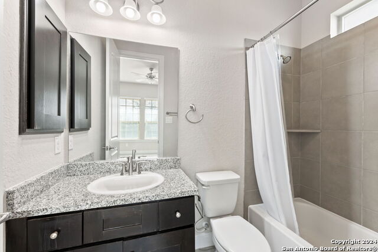
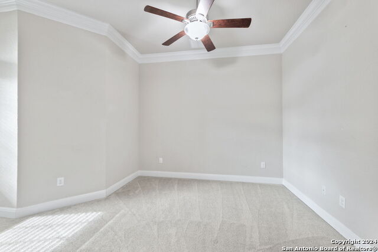
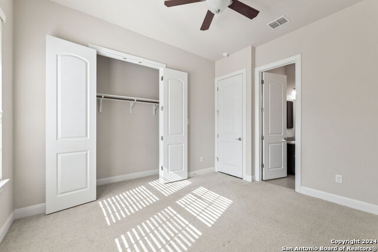
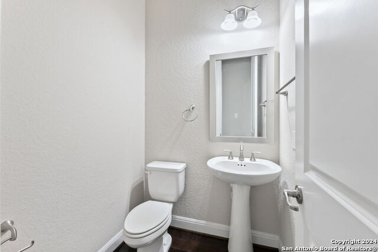
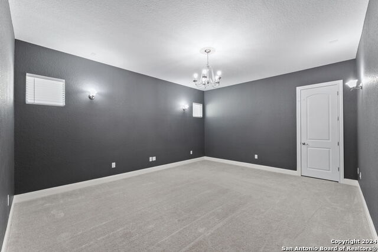

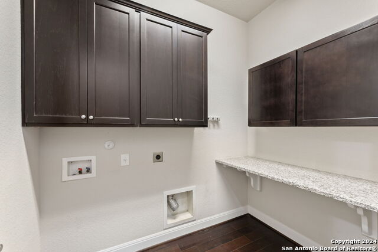

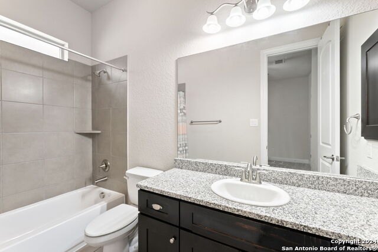

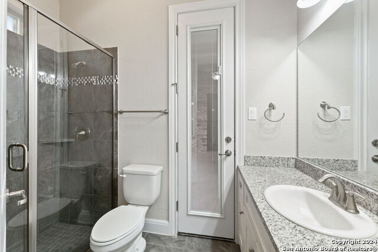
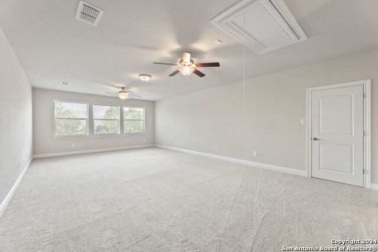
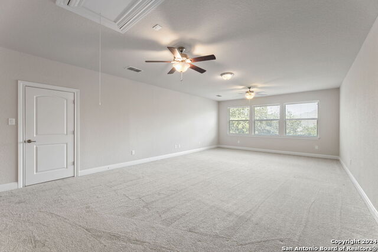



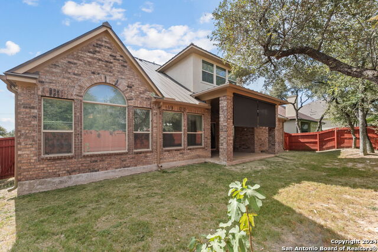

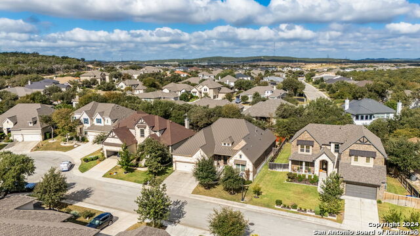

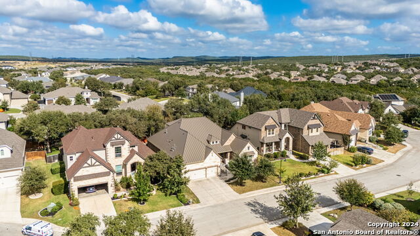
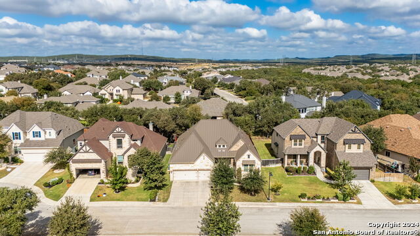



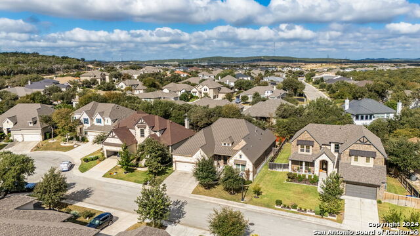
- MLS#: 1819023 ( Single Residential )
- Street Address: 3619 Hyland Frost
- Viewed: 61
- Price: $869,990
- Price sqft: $214
- Waterfront: No
- Year Built: 2015
- Bldg sqft: 4063
- Bedrooms: 4
- Total Baths: 6
- Full Baths: 4
- 1/2 Baths: 2
- Garage / Parking Spaces: 3
- Days On Market: 74
- Additional Information
- County: BEXAR
- City: San Antonio
- Zipcode: 78257
- Subdivision: Shavano Highlands
- District: Northside
- Elementary School: Blattman
- Middle School: Rawlinson
- High School: Clark
- Provided by: Texas Premier Realty
- Contact: Aditya Panwar
- (210) 478-9349

- DMCA Notice
-
DescriptionCentrally located exceptional single story home in Shavano Highlands. This luxury home features an open plan with soaring ceilings and large windows with custom drapes welcoming plenty of natural daylight. The family room boosts a mosaic tile fireplace. This layout features 4 bedrooms on first floor, a study room, rich hardwood floors in formal dining/living space, breakfast nook and a gourmet kitchen with gas range with plenty of storage in beautiful cabinetry and stainless steel appliances. Enjoy a large master suite with a sitting area. The master bathroom has an oversized walk in closet. Three spacious secondary bedrooms with large closets and all with ensuite bathroom. A large bonus room is upstairs with a half bath. Oversized three car garage with epoxy finished floors and prewiring for Level 2 EV charging. The seam metal roof was installed in 2021. Neighborhood amenities include running / trails / park at Salado Creek Greenway.
Features
Possible Terms
- Conventional
- FHA
- VA
- Cash
Air Conditioning
- Two Central
Block
- 20
Builder Name
- David Weekly
Construction
- Pre-Owned
Contract
- Exclusive Right To Sell
Days On Market
- 44
Dom
- 44
Elementary School
- Blattman
Exterior Features
- Brick
- 4 Sides Masonry
- Stone/Rock
Fireplace
- One
- Living Room
Floor
- Carpeting
- Ceramic Tile
- Wood
Foundation
- Slab
Garage Parking
- Three Car Garage
Heating
- Central
Heating Fuel
- Electric
High School
- Clark
Home Owners Association Fee
- 239
Home Owners Association Frequency
- Quarterly
Home Owners Association Mandatory
- Mandatory
Home Owners Association Name
- SHAVANO HIGHLANDS HOA
Inclusions
- Ceiling Fans
- Washer Connection
- Dryer Connection
- Microwave Oven
- Gas Cooking
- Dishwasher
- Water Softener (owned)
- Smoke Alarm
- Security System (Owned)
Instdir
- From Shavano Ranch Rd onto Russell Hill - right on Horseman Rd
- left on Belle Strait
- left on Hillsedge Rd - left on Hyland Frost.
Interior Features
- One Living Area
- Separate Dining Room
- Eat-In Kitchen
- Island Kitchen
- Study/Library
- Game Room
- Media Room
- Utility Room Inside
- High Ceilings
- High Speed Internet
- All Bedrooms Downstairs
- Walk in Closets
Kitchen Length
- 18
Legal Desc Lot
- 47
Legal Description
- NCB 17701 (SHAVANO HIGHLANDS UT-1)
- BLOCK 20 LOT 47 2015 NEW
Lot Improvements
- Street Paved
- Sidewalks
Middle School
- Rawlinson
Multiple HOA
- No
Neighborhood Amenities
- Controlled Access
- Jogging Trails
Num Of Stories
- 1.5
Occupancy
- Vacant
Owner Lrealreb
- No
Ph To Show
- (210) 222-2227
Possession
- Closing/Funding
Property Type
- Single Residential
Recent Rehab
- No
Roof
- Metal
School District
- Northside
Source Sqft
- Appsl Dist
Style
- One Story
Total Tax
- 18776
Utility Supplier Elec
- CPS
Utility Supplier Gas
- CPS
Utility Supplier Grbge
- City of SA
Utility Supplier Sewer
- SAWS
Utility Supplier Water
- SAWS
Views
- 61
Water/Sewer
- Water System
- Sewer System
Window Coverings
- All Remain
Year Built
- 2015
Property Location and Similar Properties


