
- Michaela Aden, ABR,MRP,PSA,REALTOR ®,e-PRO
- Premier Realty Group
- Mobile: 210.859.3251
- Mobile: 210.859.3251
- Mobile: 210.859.3251
- michaela3251@gmail.com
Property Photos
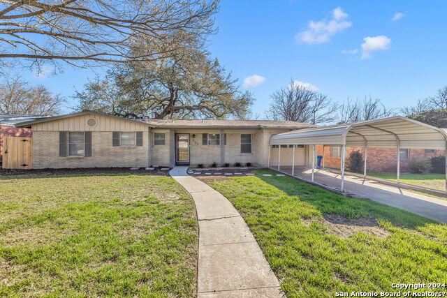

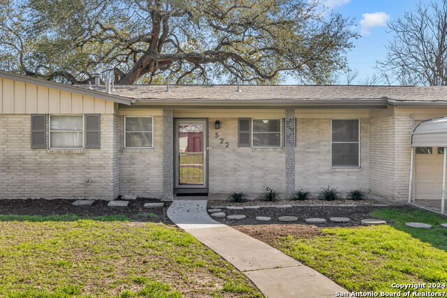
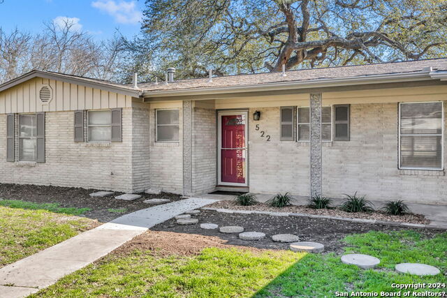

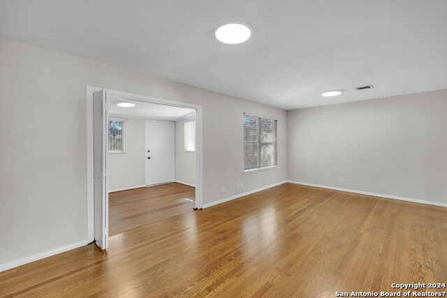
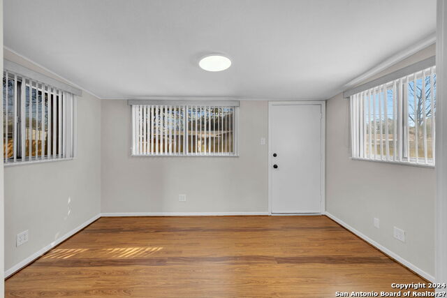

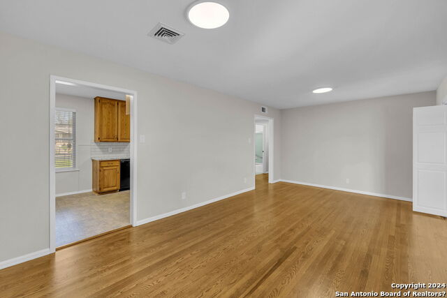
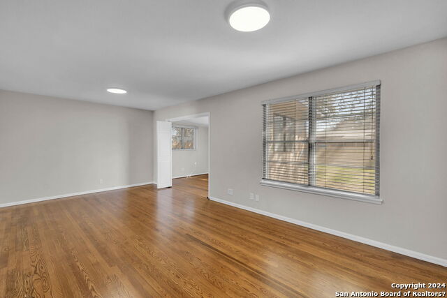
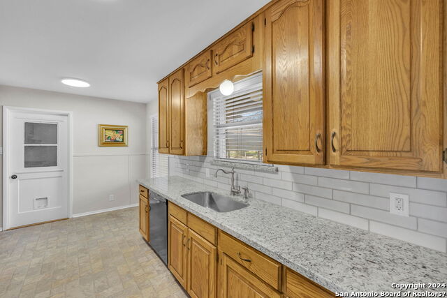
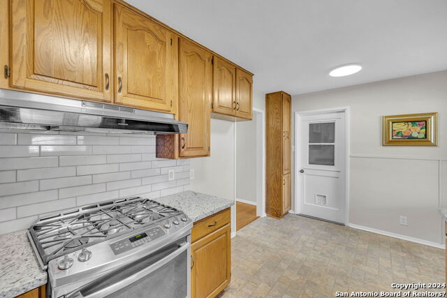

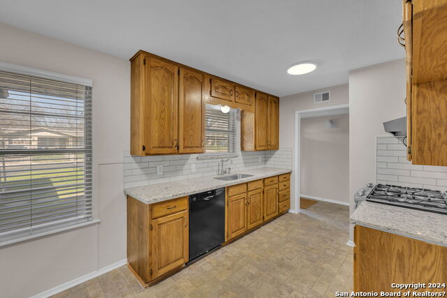
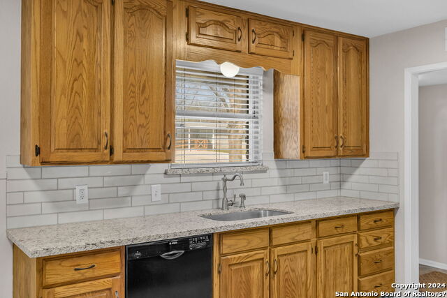
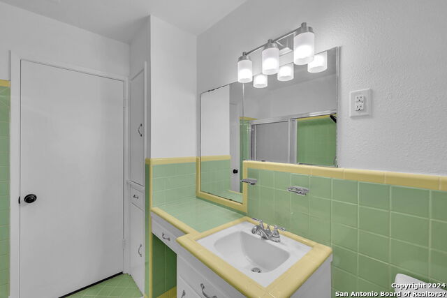
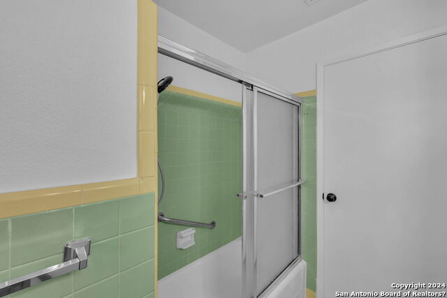
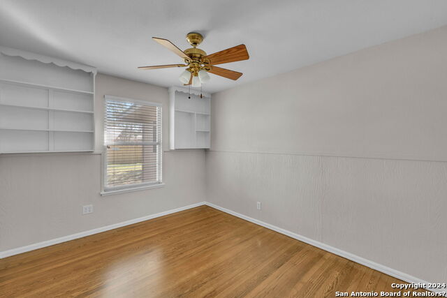
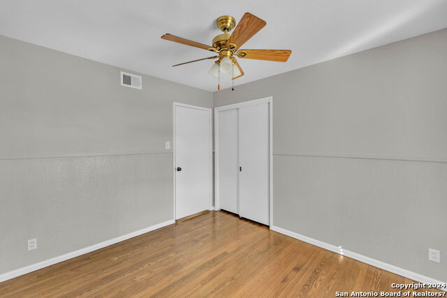
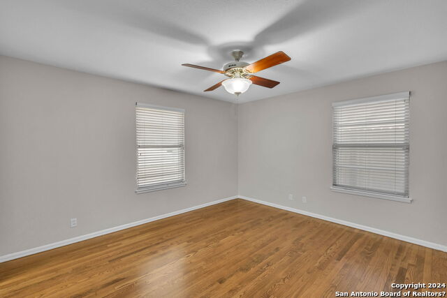
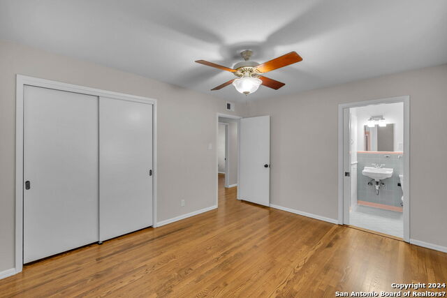
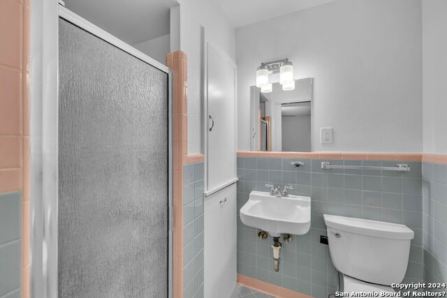
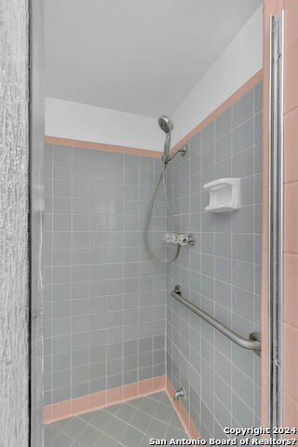
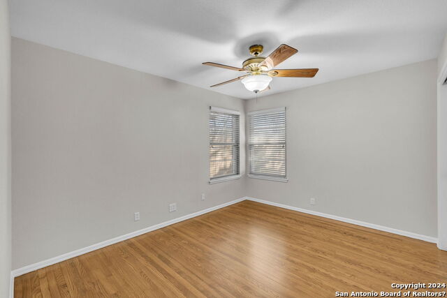
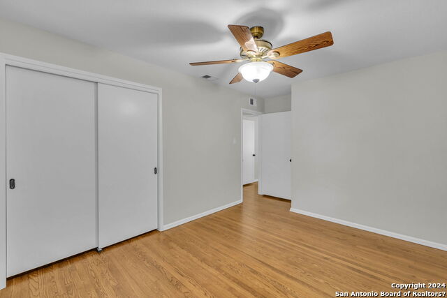
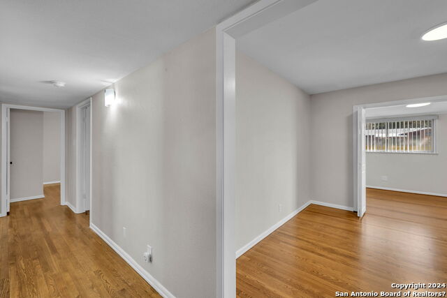

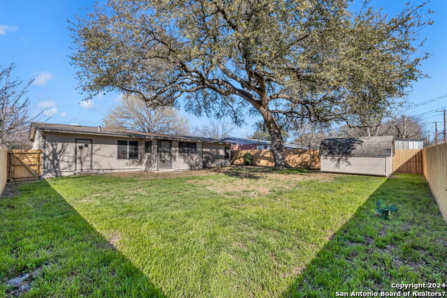
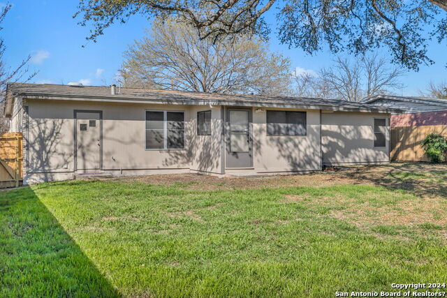

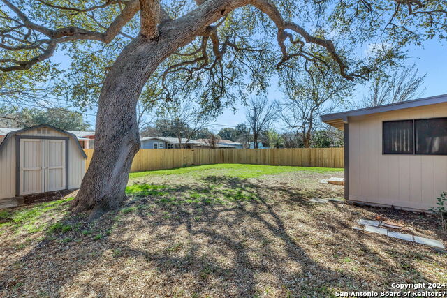
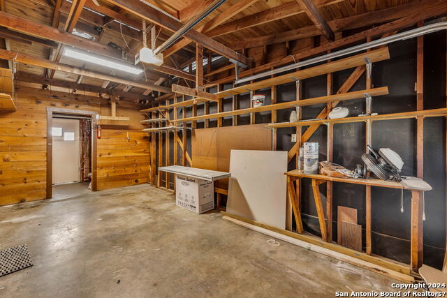
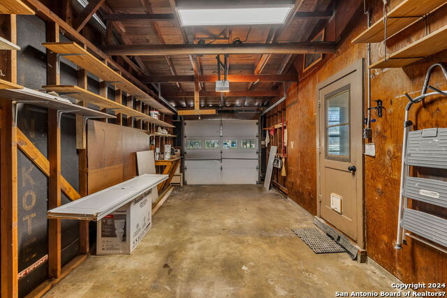
- MLS#: 1819006 ( Single Residential )
- Street Address: 522 Artemis Dr
- Viewed: 58
- Price: $240,000
- Price sqft: $187
- Waterfront: No
- Year Built: 1955
- Bldg sqft: 1284
- Bedrooms: 3
- Total Baths: 2
- Full Baths: 2
- Garage / Parking Spaces: 1
- Days On Market: 102
- Additional Information
- County: BEXAR
- City: San Antonio
- Zipcode: 78217
- Subdivision: East Terrell Hills
- District: North East I.S.D
- Elementary School: Walzem
- Middle School: Krueger
- High School: Roosevelt
- Provided by: Holland Properties
- Contact: Theresa Holland
- (210) 771-5822

- DMCA Notice
-
DescriptionOwner carry with 24,000 down. Credit no problem. Or, nothing down with Regions Bank. Nicest house you'll see at this price! Don't miss this beautiful Mid Century 3 bedroom, 2 bath traditional floor plan with a garage set up for a workshop in addition to storage shed in backyard. New HVAC system! Have morning coffee on the ample front porch and BBQs in the back yard under the huge Oak tree that shades most of the yard. New cedar fence. This house has been lovingly updated, repainted in and out and newly refinished original oak floors. Refrig, washer and dryer stays
Features
Possible Terms
- Conventional
- FHA
- VA
- 1st Seller Carry
- Cash
- 100% Financing
Air Conditioning
- One Central
Apprx Age
- 69
Block
- 23
Builder Name
- unknown
Construction
- Pre-Owned
Contract
- Exclusive Right To Sell
Days On Market
- 184
Currently Being Leased
- Yes
Dom
- 76
Elementary School
- Walzem
Energy Efficiency
- Programmable Thermostat
- Ceiling Fans
Exterior Features
- 3 Sides Masonry
- Siding
Fireplace
- Not Applicable
Floor
- Ceramic Tile
- Wood
- Vinyl
Foundation
- Slab
Garage Parking
- One Car Garage
Green Features
- Drought Tolerant Plants
- Low Flow Commode
Heating
- Central
Heating Fuel
- Natural Gas
High School
- Roosevelt
Home Owners Association Mandatory
- None
Inclusions
- Ceiling Fans
- Washer Connection
- Dryer Connection
- Self-Cleaning Oven
- Stove/Range
- Gas Cooking
- Disposal
- Dishwasher
- Smoke Alarm
- Gas Water Heater
- Garage Door Opener
- Solid Counter Tops
- Custom Cabinets
- Carbon Monoxide Detector
- City Garbage service
Instdir
- Artemis and Dell Oak
Interior Features
- Two Living Area
- Liv/Din Combo
- Eat-In Kitchen
- Two Eating Areas
- Study/Library
- Shop
- Utility Area in Garage
- Secondary Bedroom Down
- 1st Floor Lvl/No Steps
- Cable TV Available
- High Speed Internet
- All Bedrooms Downstairs
- Laundry Main Level
- Laundry in Garage
Kitchen Length
- 11
Legal Description
- Lot 6 Blk 23 NCB 12151
Lot Description
- Mature Trees (ext feat)
- Level
Lot Dimensions
- 67X118
Lot Improvements
- Street Paved
- Curbs
- Alley
- City Street
Middle School
- Krueger
Miscellaneous
- City Bus
Neighborhood Amenities
- None
Occupancy
- Tenant
Other Structures
- Shed(s)
Owner Lrealreb
- Yes
Ph To Show
- 2102222227
Possession
- Closing/Funding
Property Type
- Single Residential
Recent Rehab
- Yes
Roof
- Composition
School District
- North East I.S.D
Source Sqft
- Bldr Plans
Style
- One Story
- Ranch
- Traditional
Total Tax
- 3948
Utility Supplier Elec
- CPS
Utility Supplier Gas
- CPS
Utility Supplier Grbge
- SAWS
Utility Supplier Sewer
- SAWS
Utility Supplier Water
- SAWS
Views
- 58
Water/Sewer
- Water System
- Sewer System
Window Coverings
- All Remain
Year Built
- 1955
Property Location and Similar Properties


