
- Michaela Aden, ABR,MRP,PSA,REALTOR ®,e-PRO
- Premier Realty Group
- Mobile: 210.859.3251
- Mobile: 210.859.3251
- Mobile: 210.859.3251
- michaela3251@gmail.com
Property Photos
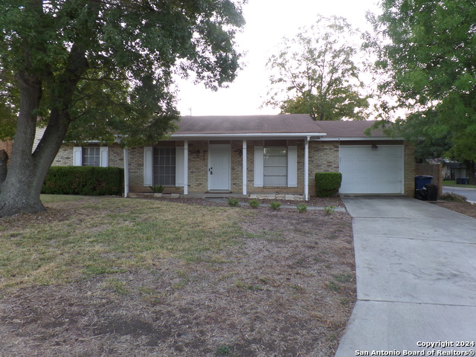

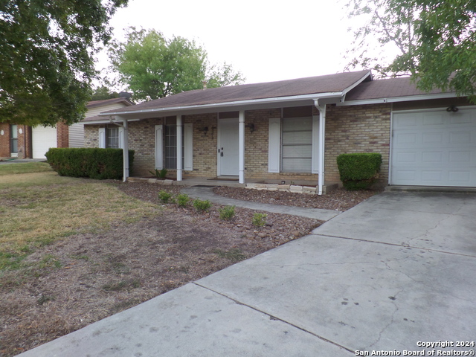
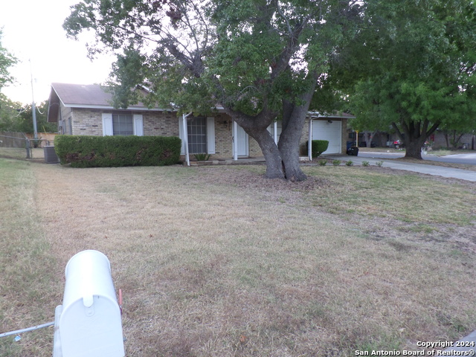
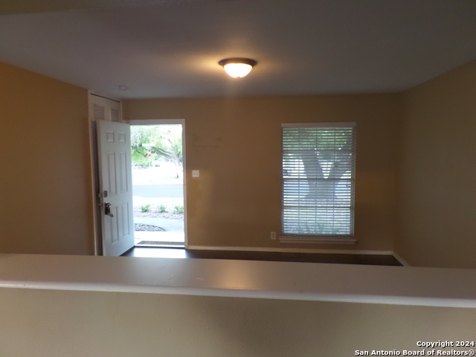
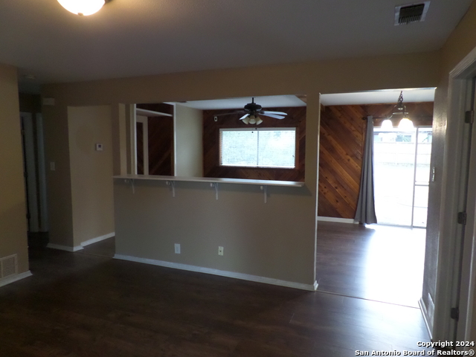
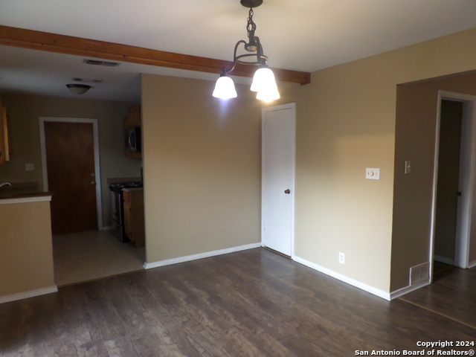
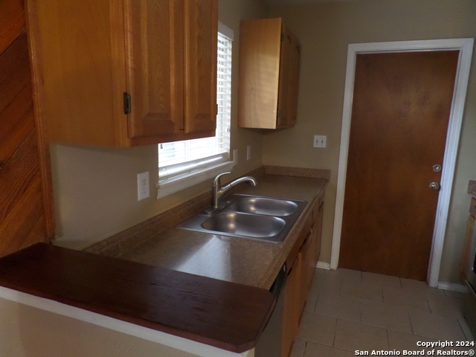
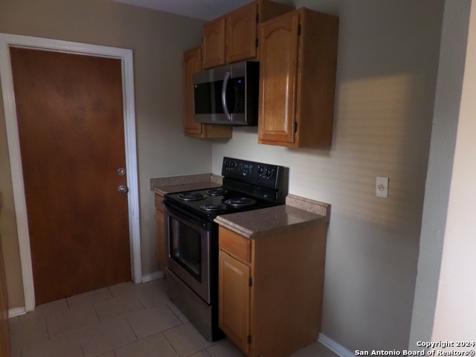
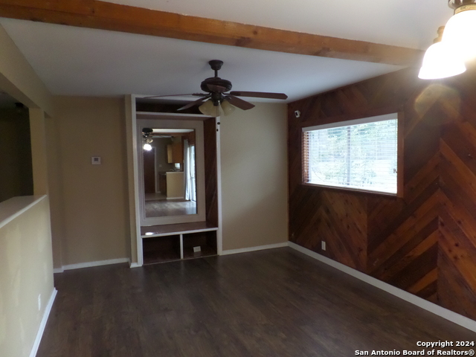
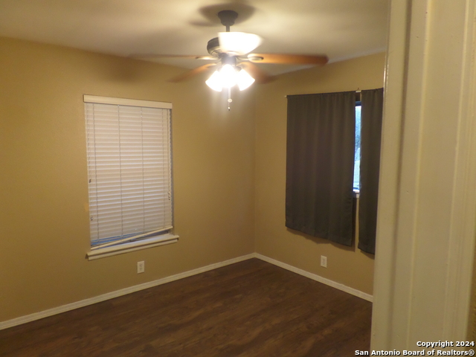
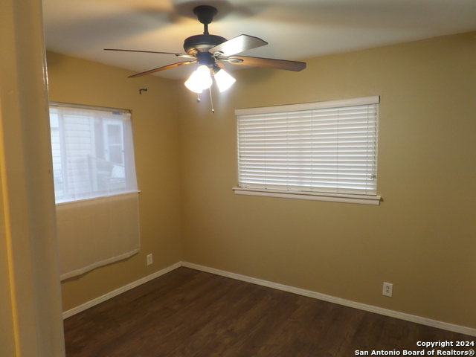
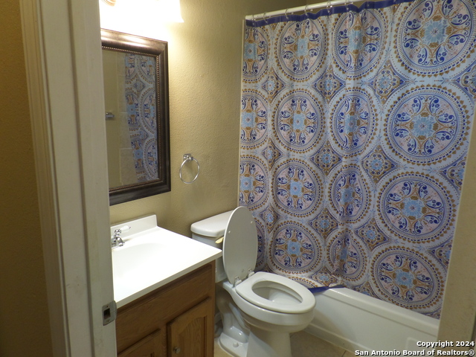
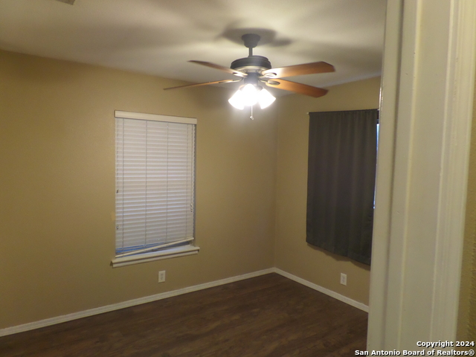
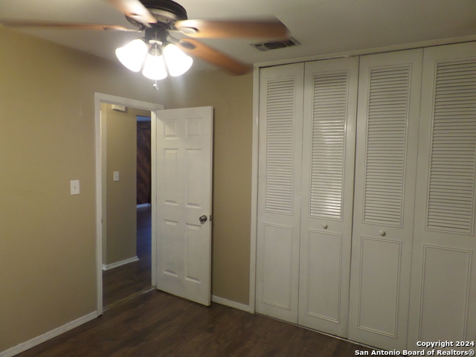
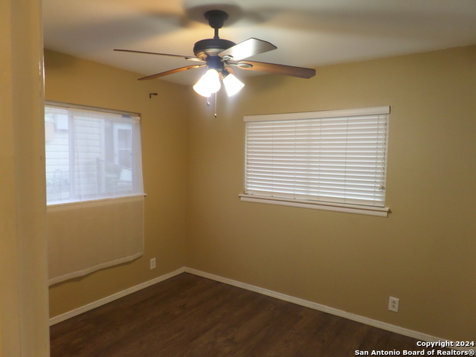
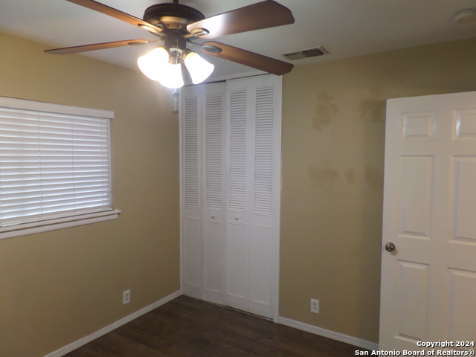
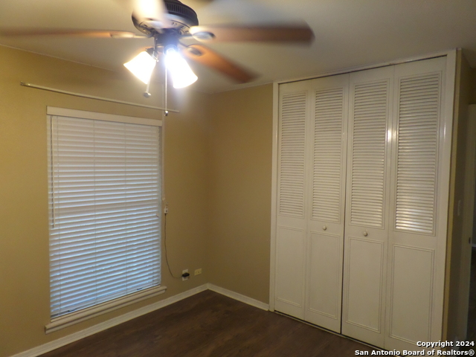
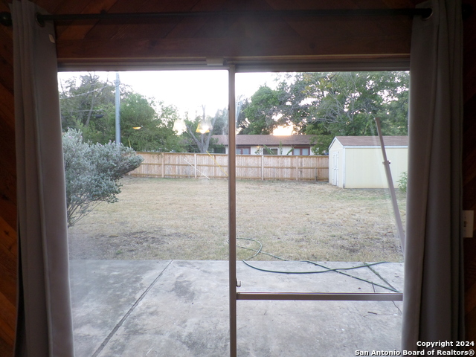
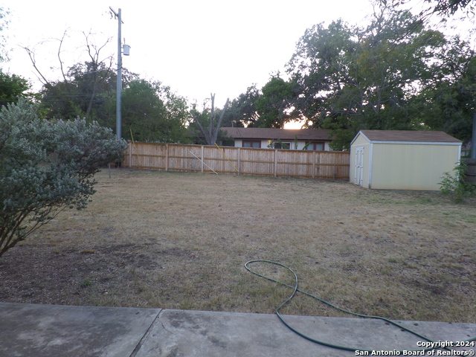
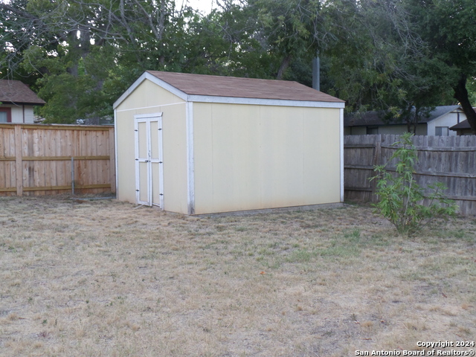
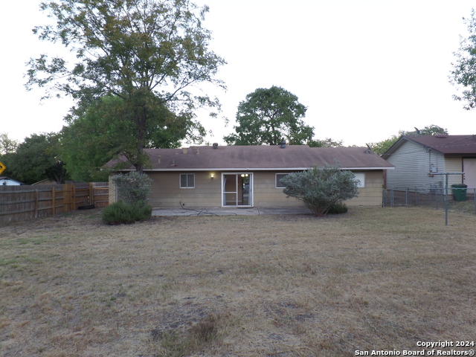
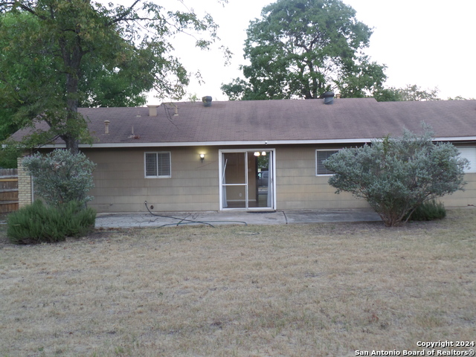
- MLS#: 1818971 ( Single Residential )
- Street Address: 10915 Putman Farm St S
- Viewed: 16
- Price: $269,000
- Price sqft: $235
- Waterfront: No
- Year Built: 1967
- Bldg sqft: 1144
- Bedrooms: 3
- Total Baths: 2
- Full Baths: 2
- Garage / Parking Spaces: 1
- Days On Market: 57
- Additional Information
- County: BEXAR
- City: San Antonio
- Zipcode: 78230
- Subdivision: Shenandoah
- District: Northside
- Elementary School: Howsman
- Middle School: Hobby William P.
- High School: Clark
- Provided by: Trinity Texas Realty INC
- Contact: Freddy Samuel
- (210) 788-2337

- DMCA Notice
-
DescriptionThis beautiful old home is a must see! This three bedroom, two bathroom farmhouse in the middle of Anytown is the definition of quaint. This is a fresh listing in a serene community in San Antonio. Located a stone's throw away from some of the city's most convenient shopping area Huebner Oaks, this property offers both comfort and convenience. Sitting on a generous lot, the outdoor space has ample room for gardening, barbecues, or simply enjoying a book under a shady tree. The layout is perfect for entertaining guests or simply spending quality time with family. The house also holds great renovation potential, whether you're looking to modernize the kitchen, expand the living area, or update the bathrooms. Add your personal touch and make this house truly yours.
Features
Possible Terms
- Conventional
- FHA
- VA
Air Conditioning
- One Central
Apprx Age
- 57
Builder Name
- U.N
Construction
- Pre-Owned
Contract
- Exclusive Right To Sell
Days On Market
- 44
Currently Being Leased
- No
Dom
- 44
Elementary School
- Howsman
Exterior Features
- Brick
- Stone/Rock
- Wood
- Stucco
Fireplace
- Not Applicable
Floor
- Ceramic Tile
- Wood
- Vinyl
Foundation
- Slab
Garage Parking
- One Car Garage
Heating
- Central
Heating Fuel
- Electric
High School
- Clark
Home Owners Association Fee
- 200
Home Owners Association Frequency
- Annually
Home Owners Association Mandatory
- Mandatory
Home Owners Association Name
- TRIO HOMEOWNERS ASSOCIATION
Home Faces
- South
Inclusions
- Ceiling Fans
- Washer Connection
- Cook Top
- Built-In Oven
- Microwave Oven
- Stove/Range
- Disposal
- Smoke Alarm
- Pre-Wired for Security
- Electric Water Heater
- Garage Door Opener
Instdir
- IH 10 West
- Exit for Huebner
- Turn Right on Ramsgate
- which is the Shenandoah Subdivision. Take right at stop sign- Stockbridge Ln
- drive to last street and take Left at Big Mdws Ln
- and Right on Putman Farm. Corner house on the Right!
Interior Features
- One Living Area
Legal Desc Lot
- 20
Legal Description
- Ncb 14024 Blk 8 Lot 20
Lot Description
- Corner
Lot Improvements
- Street Paved
- Streetlights
Middle School
- Hobby William P.
Multiple HOA
- No
Neighborhood Amenities
- None
Occupancy
- Vacant
Owner Lrealreb
- No
Ph To Show
- 2107882337
Possession
- Closing/Funding
Property Type
- Single Residential
Recent Rehab
- Yes
Roof
- Wood Shingle/Shake
School District
- Northside
Source Sqft
- HUD
Style
- One Story
Total Tax
- 5529
Utility Supplier Elec
- CPS ENERGY
Utility Supplier Gas
- CPS ENERGY
Utility Supplier Grbge
- CPS ENERGY
Utility Supplier Sewer
- SAWS
Utility Supplier Water
- SAWS
Views
- 16
Water/Sewer
- Sewer System
Window Coverings
- All Remain
Year Built
- 1967
Property Location and Similar Properties


