
- Michaela Aden, ABR,MRP,PSA,REALTOR ®,e-PRO
- Premier Realty Group
- Mobile: 210.859.3251
- Mobile: 210.859.3251
- Mobile: 210.859.3251
- michaela3251@gmail.com
Property Photos


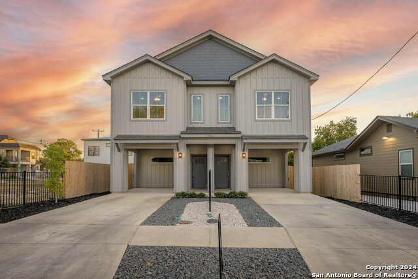
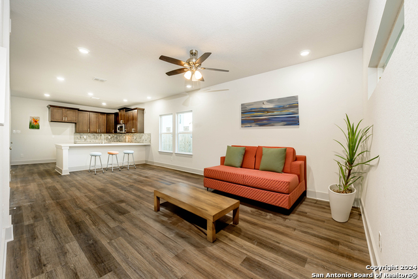
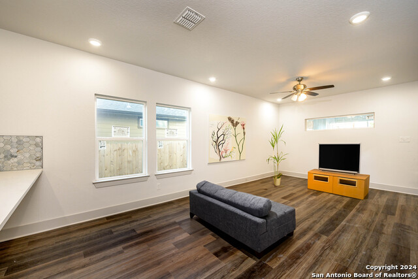
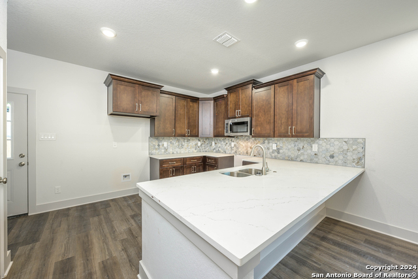
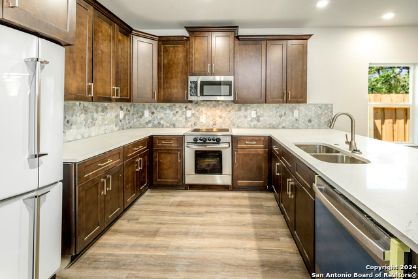
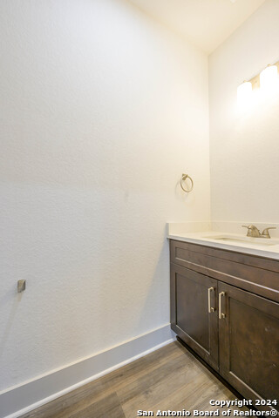
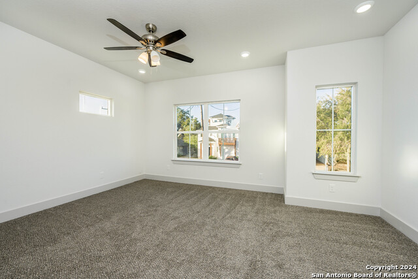
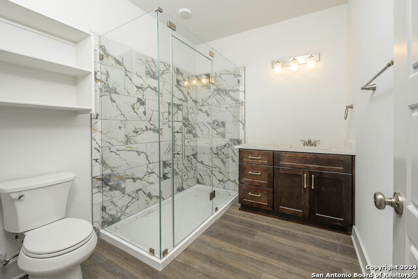
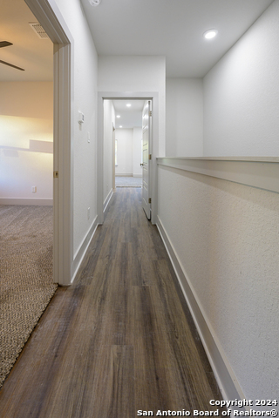
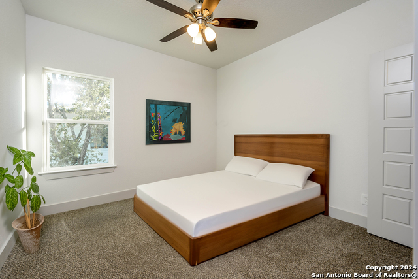
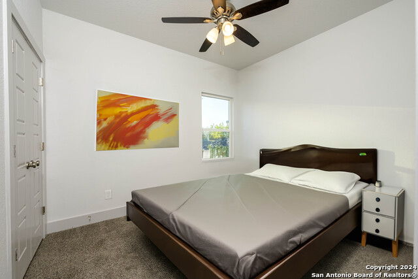
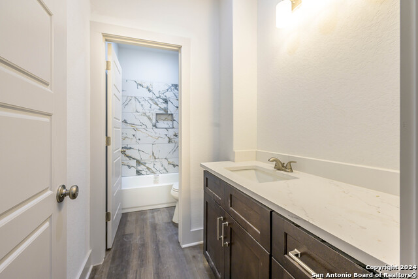
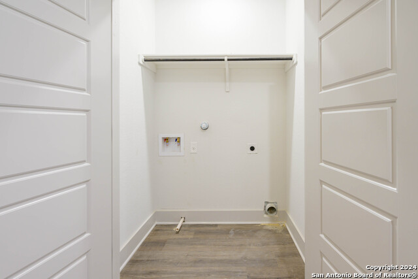
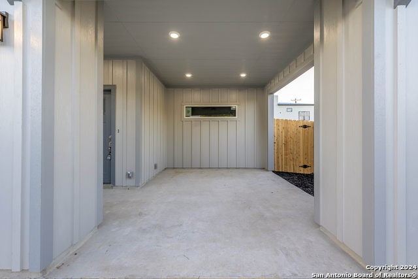
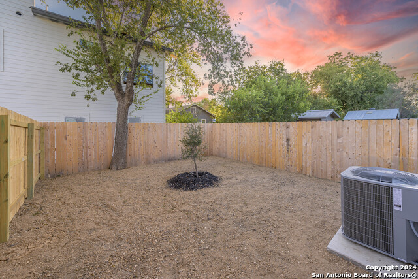
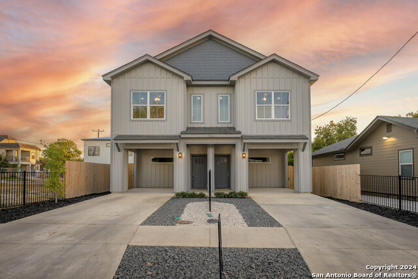
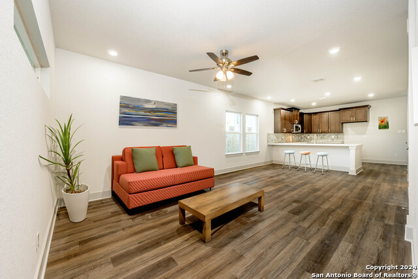
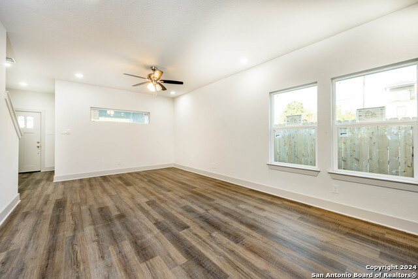
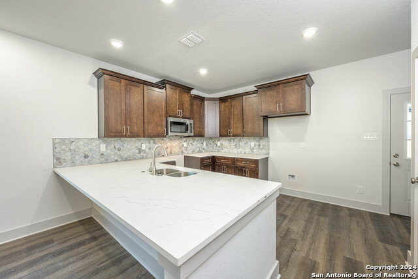
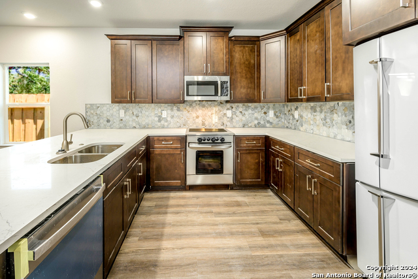
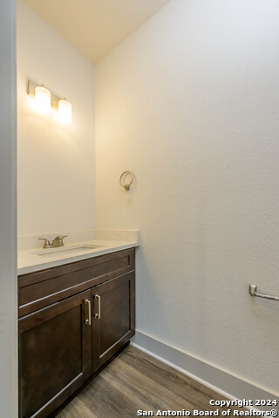
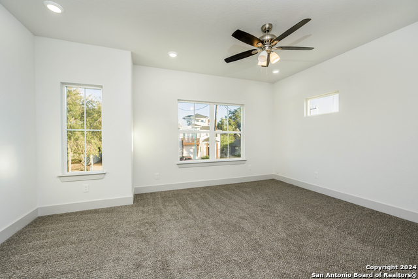
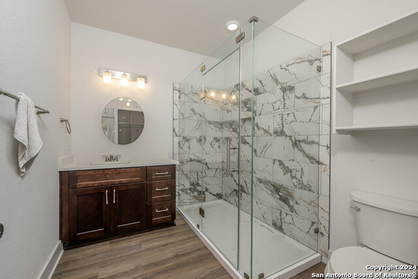
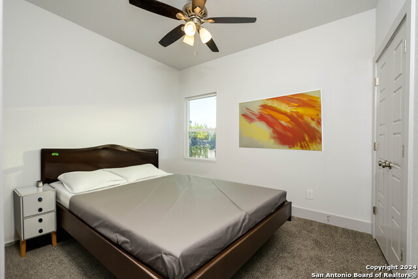
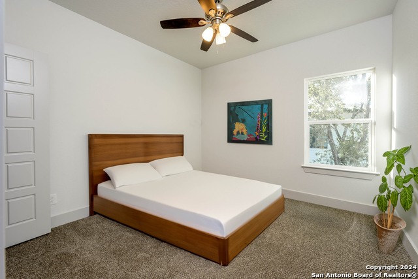
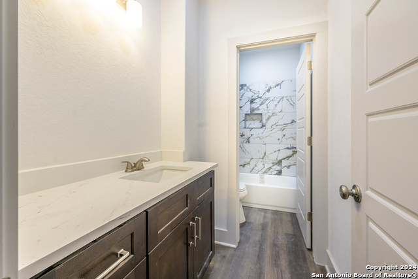
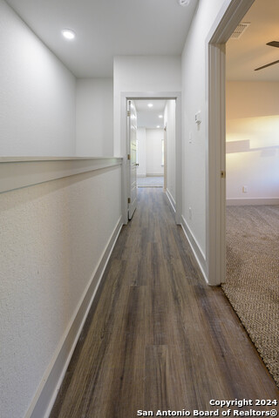
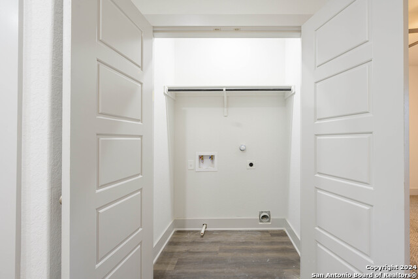
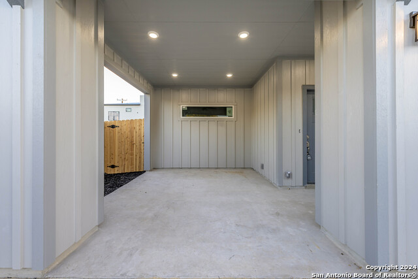
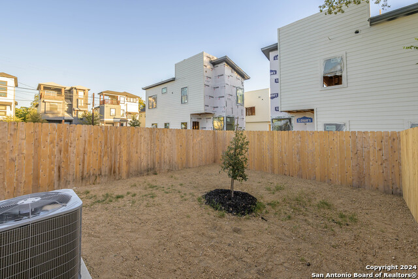
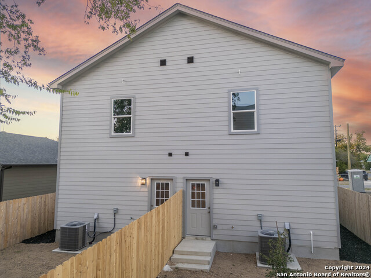
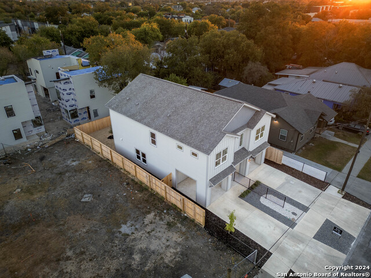
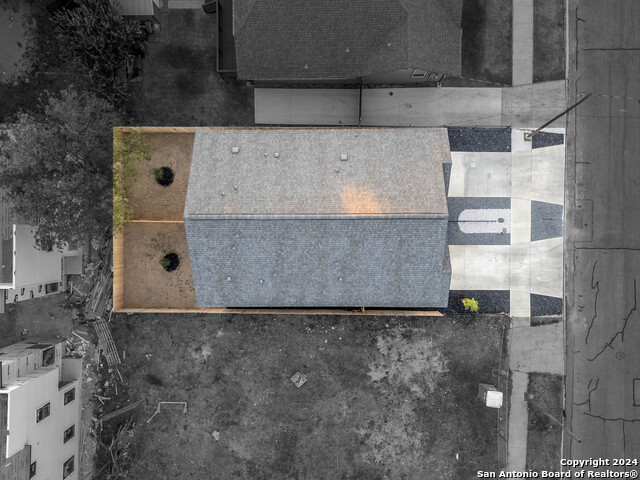
- MLS#: 1818882 ( Multi-Family (2-8 Units) )
- Street Address: 724 Indiana St.
- Viewed: 54
- Price: $540,000
- Price sqft: $0
- Waterfront: No
- Year Built: 2024
- Bldg sqft: 0
- Days On Market: 62
- Additional Information
- County: BEXAR
- City: San Antonio
- Zipcode: 78210
- Subdivision: Denver Heights
- District: San Antonio I.S.D.
- Elementary School: Herff
- Middle School: Poe
- High School: Brackenridge
- Provided by: Uprise Real Estate Partners
- Contact: Matthew Morales
- (210) 232-7275

- DMCA Notice
-
DescriptionThis beautiful new multi family building with two, 3 bedroom, 2 1/2 bath townhomes offers the perfect blend of elegance and convenience in the heart of Denver Heights. Each 1400 square foot space was thoughtfully designed, from the high ceilings and strategically placed windows which provide plenty of natural of light, to the wood plank flooring and tiled kitchen backsplash. The open concept living/dining combo and well appointed kitchen with quartz countertops, 42 inch cabinets, and stainless steel appliances create a seamless entertainment space downstairs. The second floor includes the master bedroom with ensuite and a spacious walk in shower two additional bedrooms, another full bathroom, and the laundry room. A great opportunity for investors looking to add to their portfolio, with easy access to major highways, shopping, dining and entertainment options, as well as San Antonio's vibrant downtown. Schedule your tour today!
Features
Possible Terms
- Conventional
- FHA
- VA
- Cash
Air Conditioning
- Multi-Unit Central
Builder Name
- SOLIS BUILDING & DEVELOPM
Contract
- Exclusive Right To Sell
Days On Market
- 49
Dom
- 49
Elementary School
- Herff
Energy Efficiency
- 16+ SEER AC
- Double Pane Windows
- Low E Windows
- Ceiling Fans
Exterior Features
- Siding
Flooring
- Laminate
Foundation
- Slab
Heat
- Central
Heating Fuel
- Electric
High School
- Brackenridge
Home Owners Association Mandatory
- None
Instdir
- Exit S. Pine from I-10/90. Indiana St is .5 miles from I-10
- heading north on S. Pine.
Legal Description
- NCB 661 BLK 3 LOT 8
Meters
- Separate Electric
- Separate Water
Middle School
- Poe
Op Exp Includes
- Not Applicable/None
Owner Lrealreb
- No
Ph To Show
- 210-232-7275
Property Type
- Multi-Family (2-8 Units)
Roofing
- Composition
Salerent
- For Sale
School District
- San Antonio I.S.D.
Style
- Two Story
Utility Supplier Elec
- CPS
Utility Supplier Grbge
- CPS
Utility Supplier Water
- SAWS
Views
- 54
Water/Sewer
- City
Year Built
- 2024
Property Location and Similar Properties


