
- Michaela Aden, ABR,MRP,PSA,REALTOR ®,e-PRO
- Premier Realty Group
- Mobile: 210.859.3251
- Mobile: 210.859.3251
- Mobile: 210.859.3251
- michaela3251@gmail.com
Property Photos
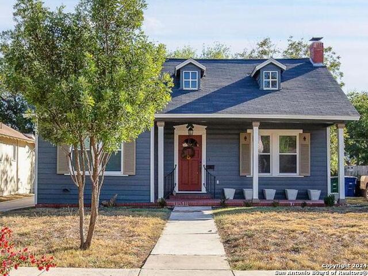

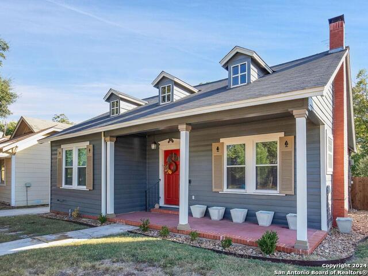
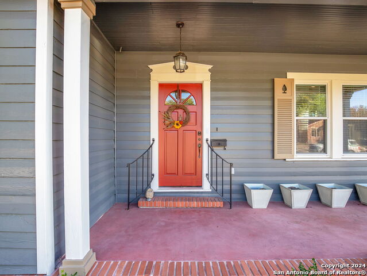
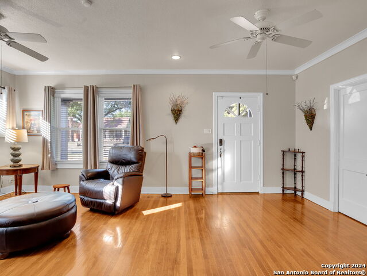
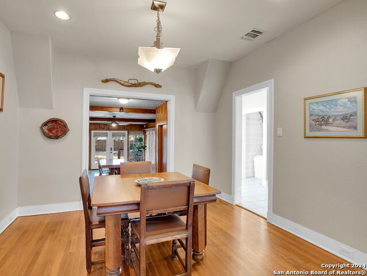
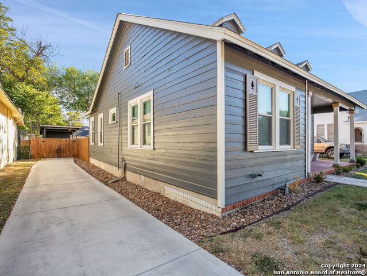
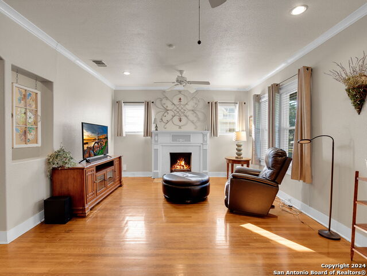
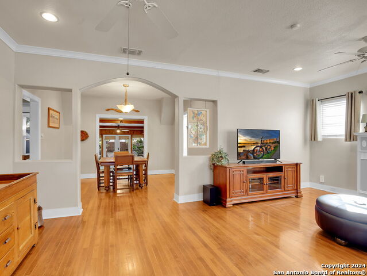
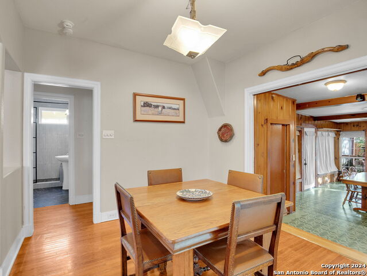
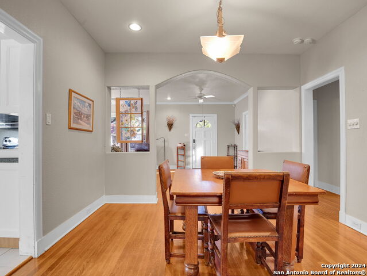
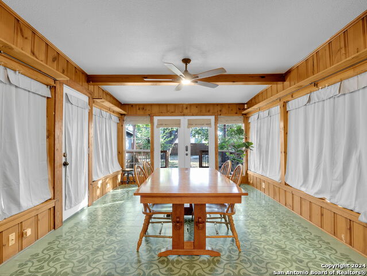
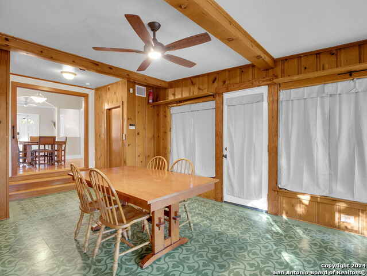
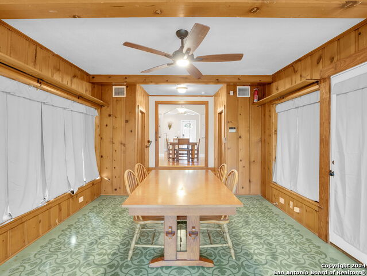
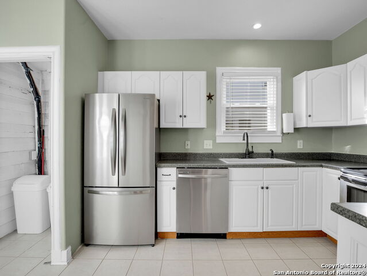
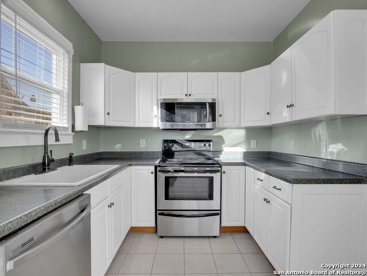
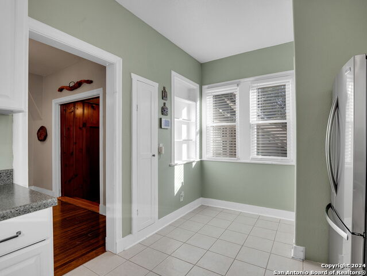
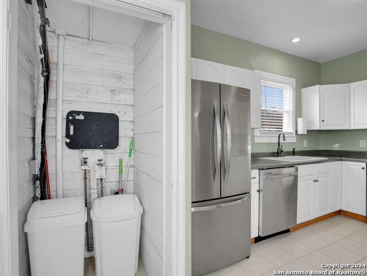
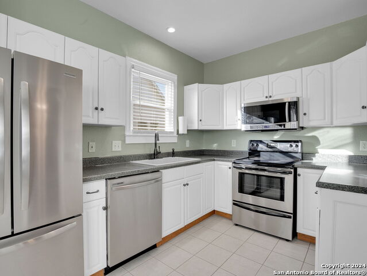
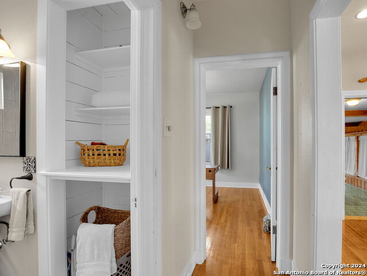
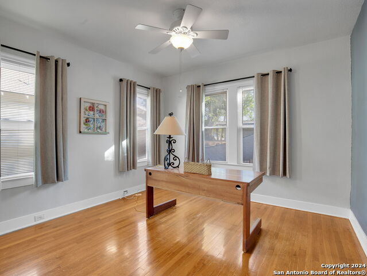

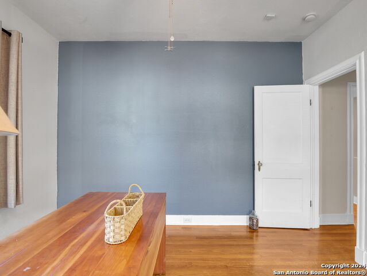
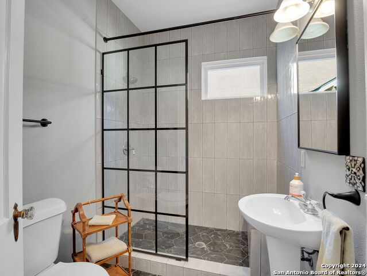
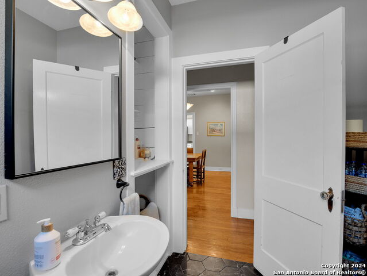
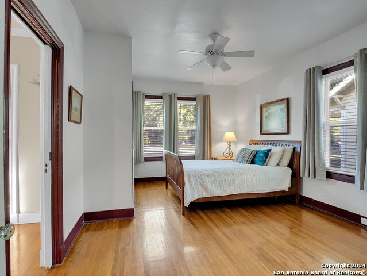
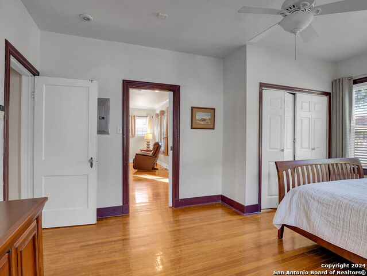
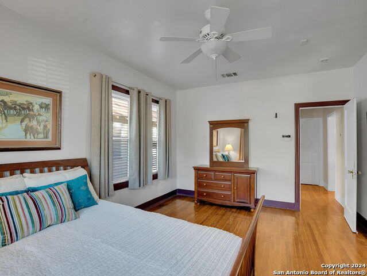

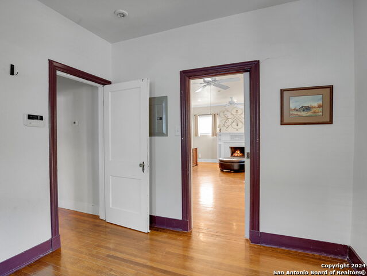
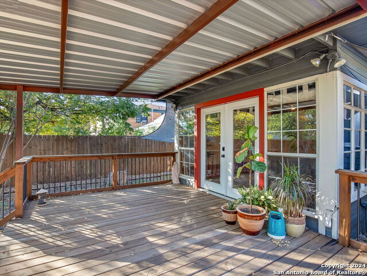
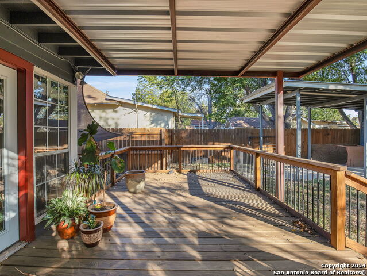
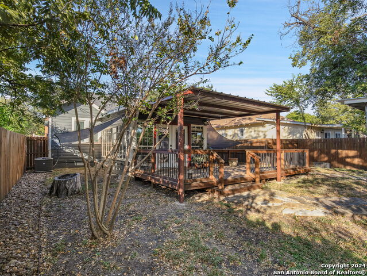
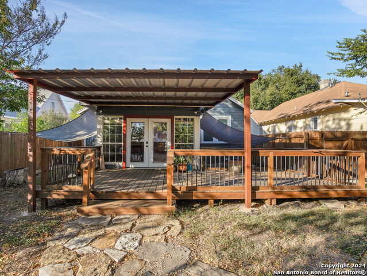
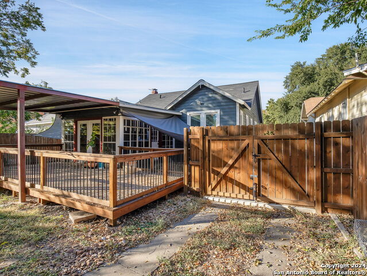
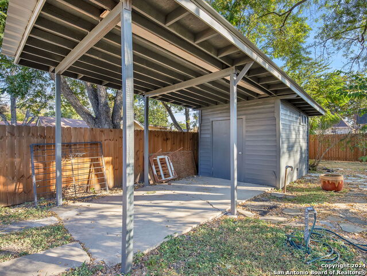
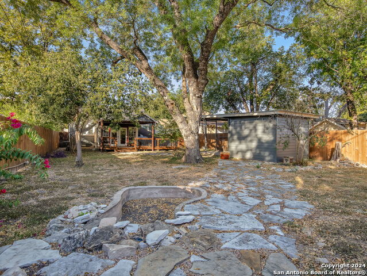
- MLS#: 1818872 ( Single Residential )
- Street Address: 1938 Huisache Ave W
- Viewed: 16
- Price: $345,000
- Price sqft: $246
- Waterfront: No
- Year Built: 1927
- Bldg sqft: 1401
- Bedrooms: 3
- Total Baths: 1
- Full Baths: 1
- Garage / Parking Spaces: 2
- Days On Market: 58
- Additional Information
- County: BEXAR
- City: San Antonio
- Zipcode: 78201
- Subdivision: Woodlawn Terrace
- District: San Antonio I.S.D.
- Elementary School: Call District
- Middle School: Call District
- High School: Calallen
- Provided by: TriPoint Realty LLC
- Contact: Toni Sarzoza
- (210) 273-1499

- DMCA Notice
-
DescriptionNestled in the historic Woodlawn Lake and Monticello Park area, this charming 3/2 1,400 square foot Terrace bungalow with a full front porch blends classic allure with thoughtful updates. The home features gleaming hardwood floors, a cozy original fireplace, and French doors that open to a lovely dining room. Original windows with custom darkening drapes thruout. The newly renovated kitchen is beautifully designed to preserve the home's character while providing all modern conveniences. A sunroom adorned with vintage tile and dark curtain shades add extra charm and warmth or use as an extra Bedroom. Outside, a newer privacy fence, deck, and ambient outdoor lighting create a peaceful evening retreat. The property also includes a 10x12 shed with a metal roof and electrical, offering versatile storage or workspace. Just steps away from Woodlawn Lake Park and nearby green spaces, you can enjoy scenic walks, community events, and seasonal fireworks displays right from your doorstep. This bungalow offers an unbeatable blend of historic character, modern updates, and a prime location just minutes from downtown San Antonio.
Features
Possible Terms
- Conventional
- FHA
- VA
- Cash
Air Conditioning
- One Central
Apprx Age
- 97
Block
- 12
Builder Name
- Unknown
Construction
- Pre-Owned
Contract
- Exclusive Right To Sell
Days On Market
- 56
Currently Being Leased
- No
Dom
- 56
Elementary School
- Call District
Exterior Features
- Wood
Fireplace
- Living Room
Floor
- Ceramic Tile
- Wood
Garage Parking
- Two Car Garage
- Detached
Heating
- 1 Unit
Heating Fuel
- Electric
High School
- Calallen High School
Home Owners Association Mandatory
- None
Inclusions
- Ceiling Fans
- Stacked Washer/Dryer
- Cook Top
- Microwave Oven
- Stove/Range
- Refrigerator
- Smoke Alarm
- Electric Water Heater
- Solid Counter Tops
- City Garbage service
Instdir
- IH-10 W. Access Rd. Head southwest toward Fredericksburg Rd Turn right onto Fredericksburg Rd Turn left onto W Summit Ave. Turn left at the 2nd cross street onto N Zarzamora St Turn right onto W Huisache Ave Destination will be on the left.
Interior Features
- One Living Area
- Liv/Din Combo
- Separate Dining Room
- Florida Room
- Game Room
- Utility Room Inside
- Secondary Bedroom Down
- Open Floor Plan
- Cable TV Available
- High Speed Internet
- All Bedrooms Downstairs
- Laundry Main Level
- Laundry in Kitchen
Kitchen Length
- 14
Legal Desc Lot
- 20
Legal Description
- NCB 1954 BLK 12 LOT 20
Lot Description
- City View
Lot Improvements
- Street Paved
- Curbs
- Sidewalks
- Streetlights
- Fire Hydrant w/in 500'
- Asphalt
- City Street
- Interstate Hwy - 1 Mile or less
Middle School
- Call District
Miscellaneous
- Historic District
- As-Is
Neighborhood Amenities
- None
Occupancy
- Owner
Owner Lrealreb
- No
Ph To Show
- 210-222-2222
Possession
- Closing/Funding
Property Type
- Single Residential
Recent Rehab
- Yes
Roof
- Composition
School District
- San Antonio I.S.D.
Source Sqft
- Appsl Dist
Style
- One Story
Total Tax
- 8331
Utility Supplier Elec
- CPS
Utility Supplier Gas
- CPS
Utility Supplier Grbge
- CITY
Utility Supplier Sewer
- SAWS
Utility Supplier Water
- SAWS
Views
- 16
Water/Sewer
- Water System
- Sewer System
- City
Window Coverings
- Some Remain
Year Built
- 1927
Property Location and Similar Properties


