
- Michaela Aden, ABR,MRP,PSA,REALTOR ®,e-PRO
- Premier Realty Group
- Mobile: 210.859.3251
- Mobile: 210.859.3251
- Mobile: 210.859.3251
- michaela3251@gmail.com
Property Photos
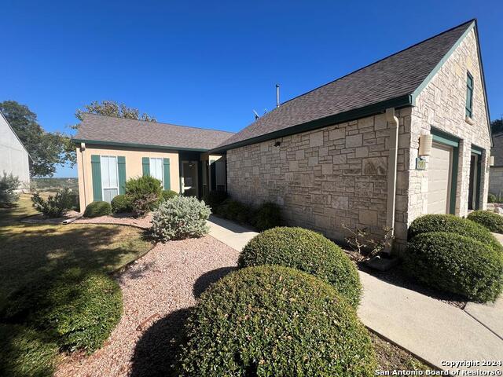

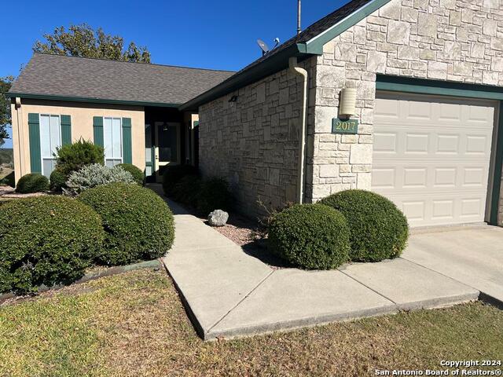
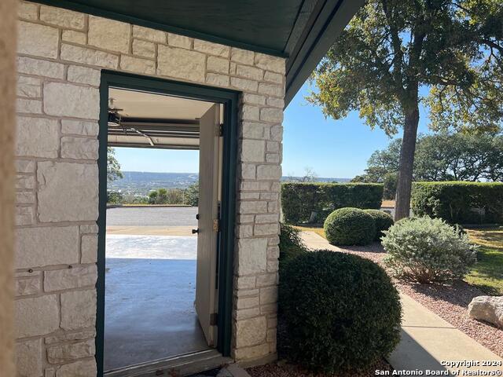
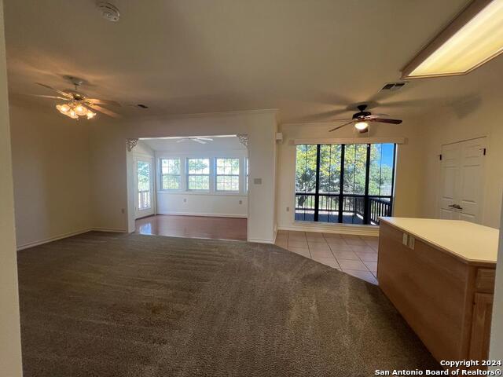
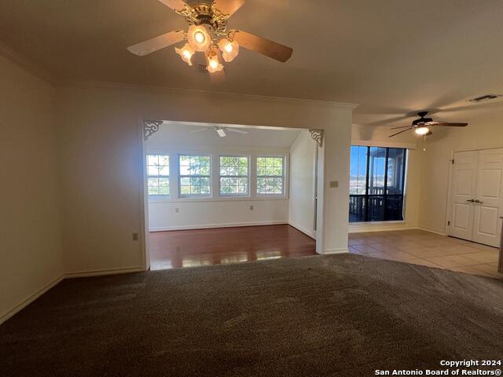
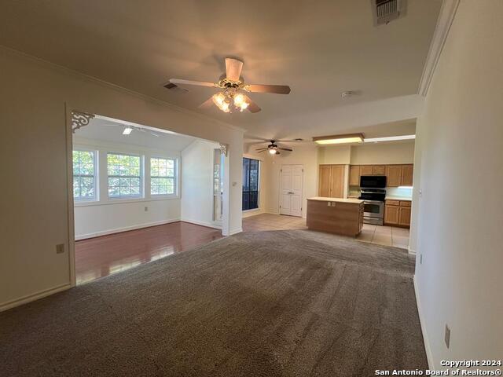
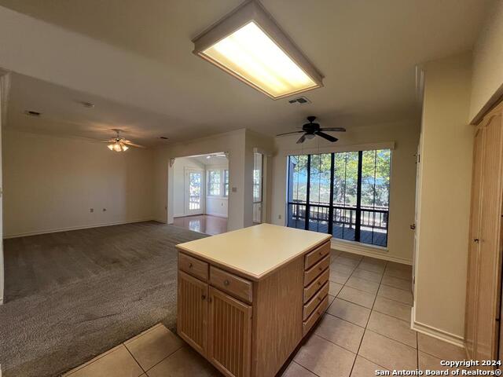
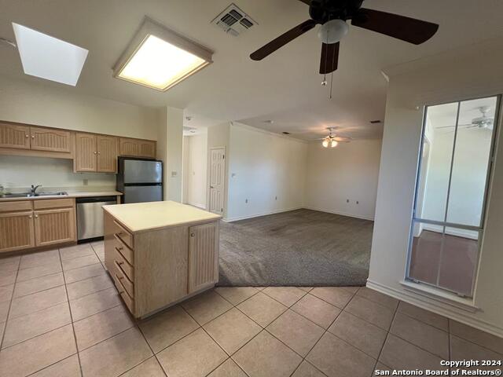
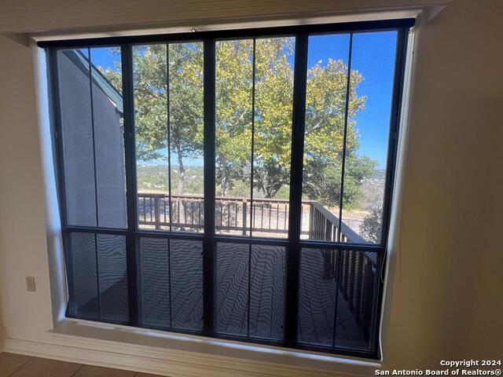
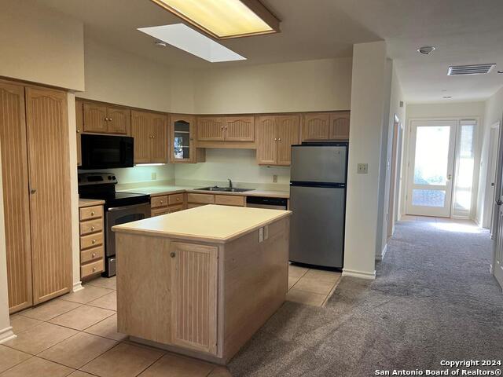
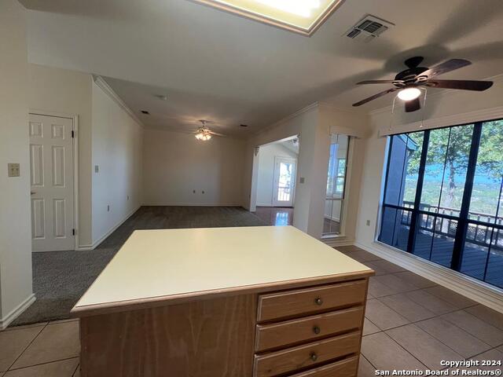
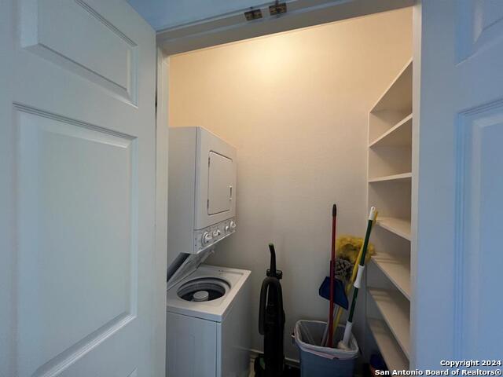
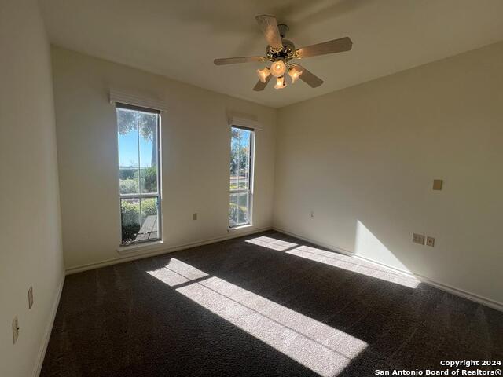
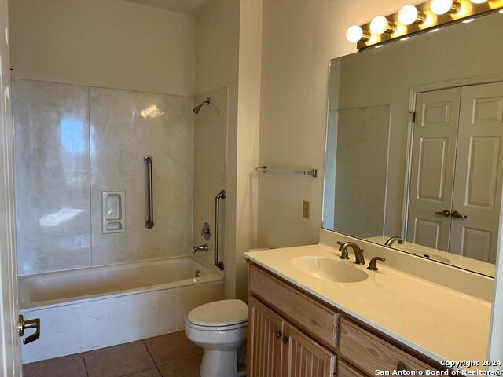
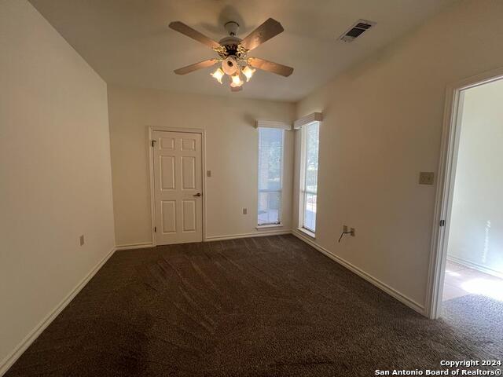
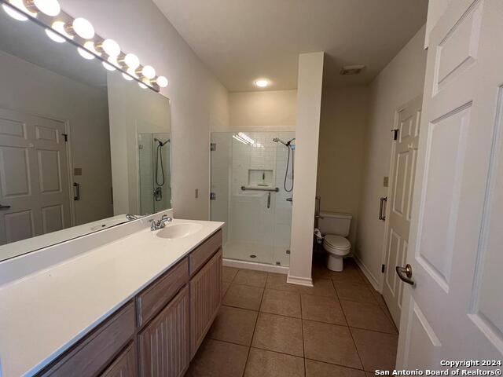
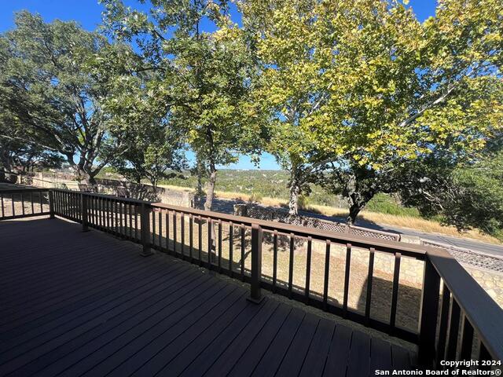
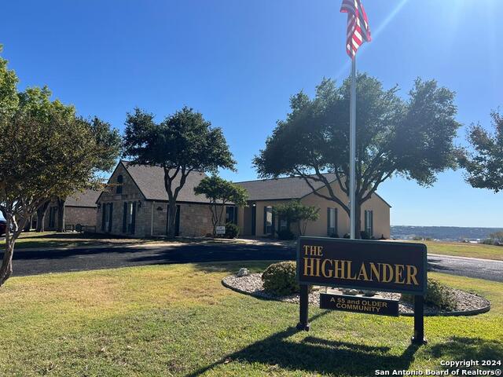
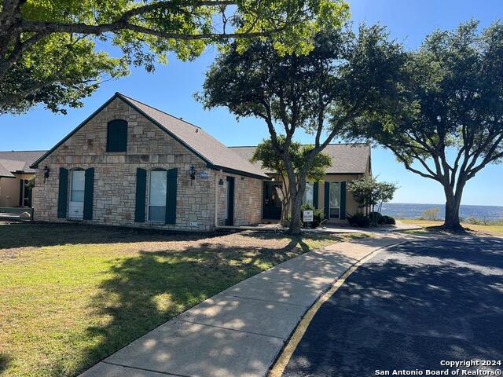
- MLS#: 1818798 ( Single Residential )
- Street Address: 2017 Balmoral Dr.
- Viewed: 16
- Price: $320,000
- Price sqft: $253
- Waterfront: No
- Year Built: 1990
- Bldg sqft: 1264
- Bedrooms: 2
- Total Baths: 2
- Full Baths: 2
- Garage / Parking Spaces: 1
- Days On Market: 59
- Additional Information
- County: KERR
- City: Kerrville
- Zipcode: 78028
- Subdivision: Highlander
- District: Kerrville.
- Elementary School: Tally
- Middle School: Hal Peterson
- High School: Tivy
- Provided by: RE/MAX Kerrville
- Contact: Rebecca McFadden
- (830) 895-7771

- DMCA Notice
-
DescriptionAmazing Views from Front & Back in the Preferred Subdivision of The Highlander!! Light and bright with a great open floor plan. Kitchen has an island, lots of storage and breakfast area with gorgeous views. Living room that has an extra section for office/crafting/seating area. Both Bedrooms have bathrooms and walk in closets. Ceiling fans throughout. Great deck that showcases the awesome views! HOA dues cover all lawn and common ground work, exterior building maintenance & insurance, gated entrance, natural gas for heat and water and water/sewer service & trash pickup. Also included is a Clubhouse with library, meeting room and guest quarters.
Features
Possible Terms
- Conventional
- Cash
Air Conditioning
- One Central
Apprx Age
- 34
Builder Name
- n/a
Construction
- Pre-Owned
Contract
- Exclusive Right To Sell
Days On Market
- 47
Currently Being Leased
- No
Dom
- 47
Elementary School
- Tally
Exterior Features
- Stucco
- Rock/Stone Veneer
Fireplace
- Not Applicable
Floor
- Carpeting
- Ceramic Tile
- Laminate
Foundation
- Slab
Garage Parking
- One Car Garage
- Attached
Heating
- Central
Heating Fuel
- Natural Gas
High School
- Tivy
Home Owners Association Fee
- 424
Home Owners Association Frequency
- Monthly
Home Owners Association Mandatory
- Mandatory
Home Owners Association Name
- HIGHLANDER
Inclusions
- Ceiling Fans
- Washer Connection
- Dryer Connection
- Microwave Oven
- Stove/Range
- Refrigerator
- Disposal
- Dishwasher
- Gas Water Heater
- City Garbage service
Instdir
- Sidney Baker to Yorktown
- go all the way up the hill and turn left on to Edinburgh
- then left onto Balmoral.
Interior Features
- One Living Area
- Liv/Din Combo
- Island Kitchen
- Breakfast Bar
- Utility Room Inside
- Open Floor Plan
- Cable TV Available
- Laundry Main Level
- Attic - Access only
Kitchen Length
- 11
Legal Desc Lot
- 2017
Legal Description
- HIGHLANDER LOT 2017 + 3.21% COMMON ELEMENTS
Lot Description
- Cul-de-Sac/Dead End
- City View
- Zero Lot Line
- Gently Rolling
Middle School
- Hal Peterson
Multiple HOA
- No
Neighborhood Amenities
- Clubhouse
- Other - See Remarks
Occupancy
- Vacant
Owner Lrealreb
- No
Ph To Show
- 830-895-7771
Possession
- Closing/Funding
Property Type
- Single Residential
Roof
- Composition
School District
- Kerrville.
Source Sqft
- Appsl Dist
Style
- One Story
- Traditional
Total Tax
- 5263.56
Views
- 16
Water/Sewer
- City
Window Coverings
- None Remain
Year Built
- 1990
Property Location and Similar Properties


