
- Michaela Aden, ABR,MRP,PSA,REALTOR ®,e-PRO
- Premier Realty Group
- Mobile: 210.859.3251
- Mobile: 210.859.3251
- Mobile: 210.859.3251
- michaela3251@gmail.com
Property Photos
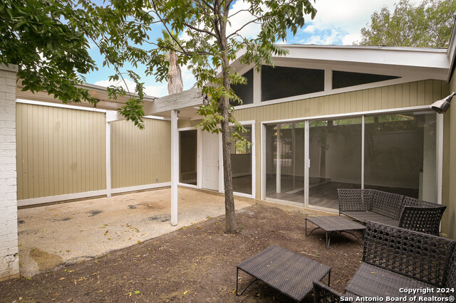

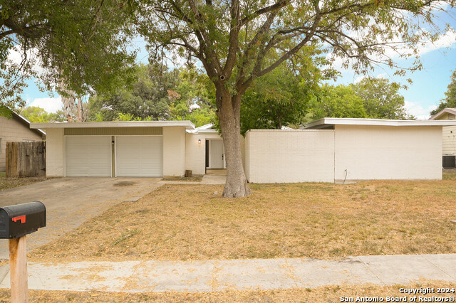
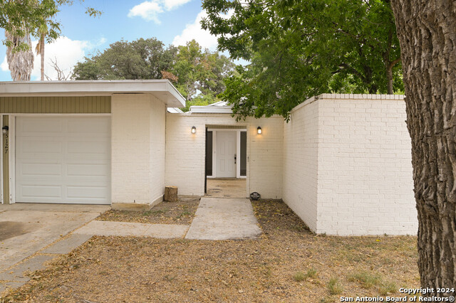
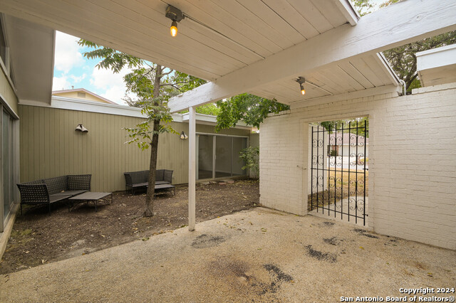
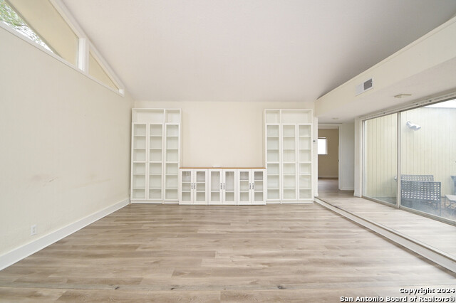
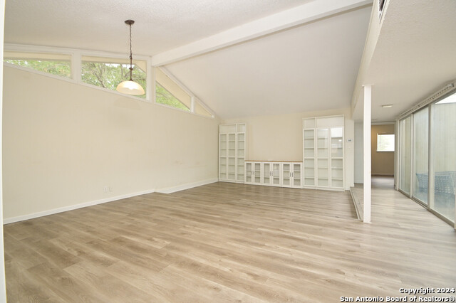
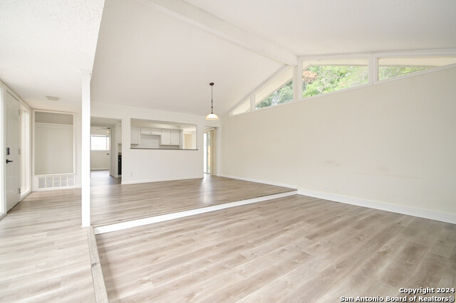
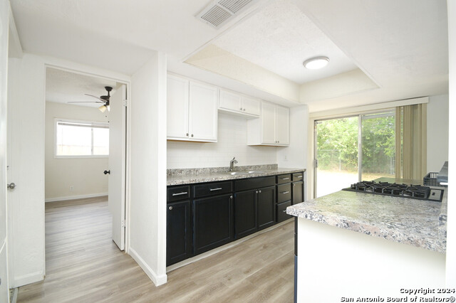
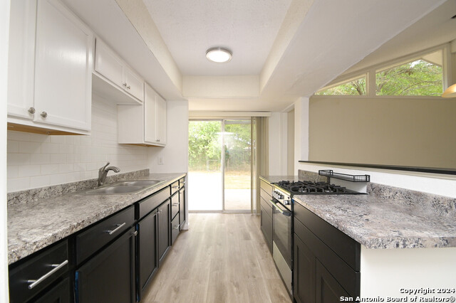
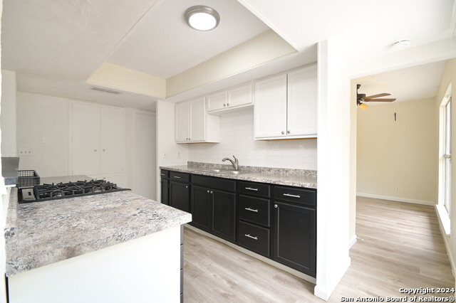
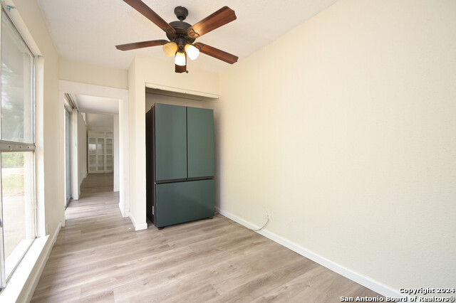
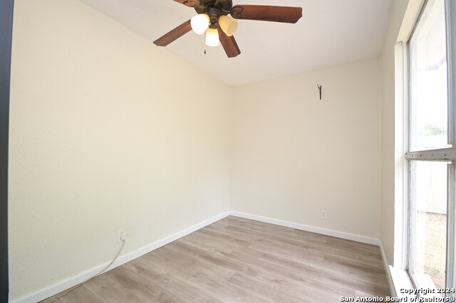
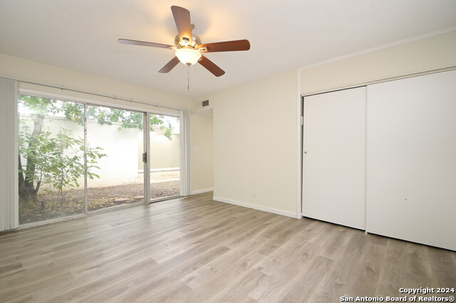
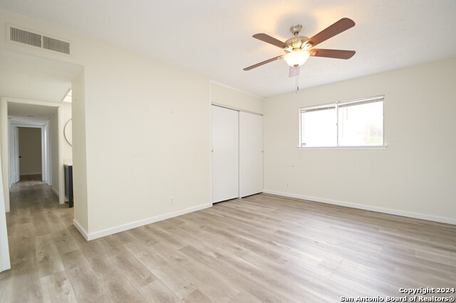
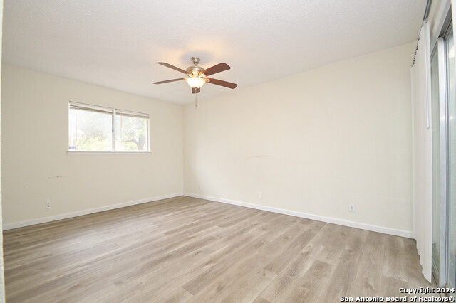
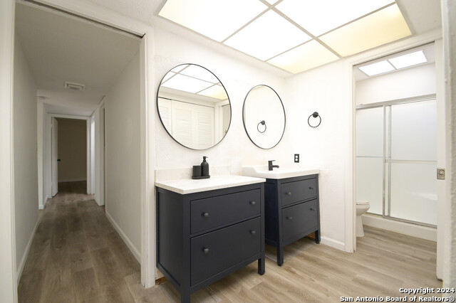
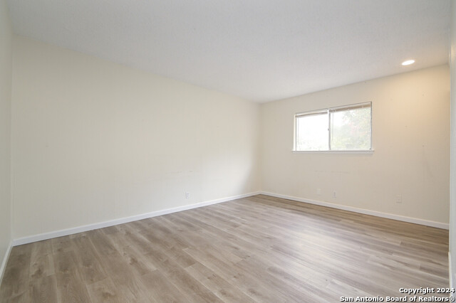
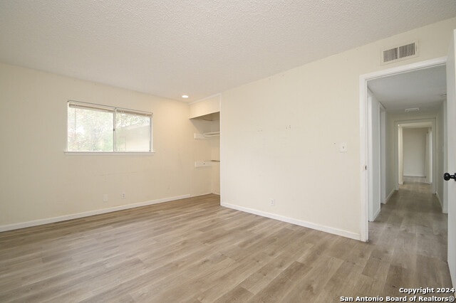
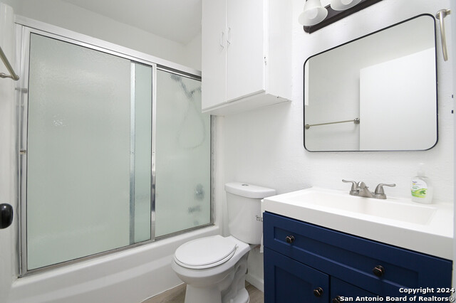
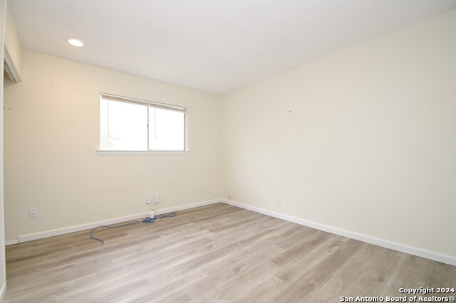
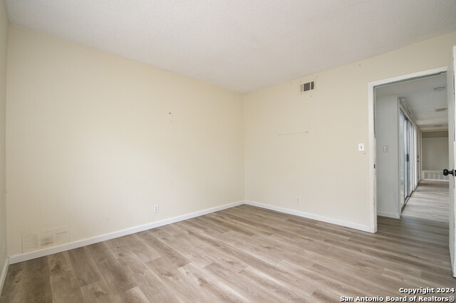
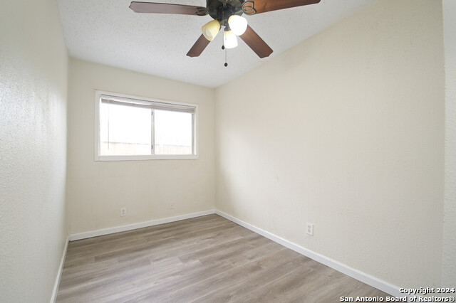
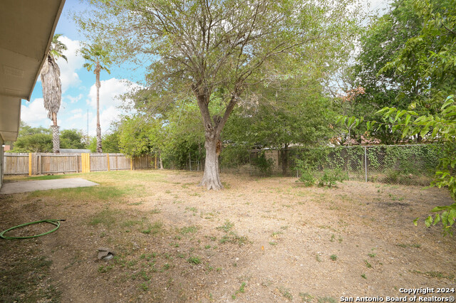
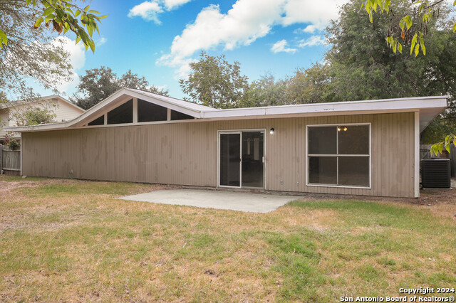
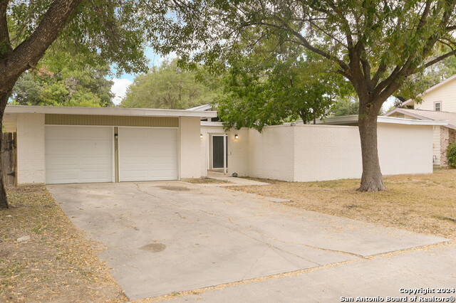
- MLS#: 1818765 ( Single Residential )
- Street Address: 5127 Round Table
- Viewed: 49
- Price: $244,900
- Price sqft: $151
- Waterfront: No
- Year Built: 1970
- Bldg sqft: 1622
- Bedrooms: 4
- Total Baths: 2
- Full Baths: 2
- Garage / Parking Spaces: 2
- Days On Market: 103
- Additional Information
- County: BEXAR
- City: San Antonio
- Zipcode: 78218
- Subdivision: Camelot
- District: North East I.S.D
- Elementary School: Camelot
- Middle School: Ed White
- High School: Roosevelt
- Provided by: eXp Realty
- Contact: JoDee Gilmore
- (210) 887-5885

- DMCA Notice
-
DescriptionWelcome to this conveniently located 1 story home that offers comfort, style, & unmatched accessibility! Situated near 410 & 35, this home is just minutes from RAFB, BAMC, SA Airport, downtown, plus a fantastic variety of shopping, dining, & entertainment options. Inside, you'll find 4 bedrooms, plus a versatile flex room currently used to expand the kitchen area. A gas line has been added to the kitchen, making it ideal for culinary enthusiasts. High ceilings, an abundance of natural light & no carpet enhance the welcoming atmosphere. The property features a quaint gated courtyard & ample sized backyard. With a brand new AC system installed in 2023, both condenser and air handler, you can enjoy year round comfort & peace of mind. Whether you're seeking a permanent residence or a valuable investment opportunity, this home's prime location and thoughtful features make it a standout choice.
Features
Possible Terms
- Conventional
- FHA
- VA
- Cash
- Investors OK
Air Conditioning
- One Central
Apprx Age
- 54
Block
- 10
Builder Name
- UNK
Construction
- Pre-Owned
Contract
- Exclusive Right To Sell
Days On Market
- 99
Currently Being Leased
- No
Dom
- 99
Elementary School
- Camelot
Energy Efficiency
- Programmable Thermostat
- Ceiling Fans
Exterior Features
- Brick
- Siding
Fireplace
- Not Applicable
Floor
- Vinyl
Foundation
- Slab
Garage Parking
- Two Car Garage
- Attached
Heating
- Central
Heating Fuel
- Electric
High School
- Roosevelt
Home Owners Association Mandatory
- None
Inclusions
- Ceiling Fans
- Washer Connection
- Dryer Connection
- Self-Cleaning Oven
- Gas Cooking
- Disposal
- Electric Water Heater
Instdir
- HWY 410 to Walzem East. R on Ray Bon. R on Round Table
Interior Features
- One Living Area
- Liv/Din Combo
- 1st Floor Lvl/No Steps
- High Ceilings
- Cable TV Available
- High Speed Internet
- All Bedrooms Downstairs
- Laundry in Garage
- Telephone
Kitchen Length
- 14
Legal Description
- NCB 13691 BLK 10 LOT 6
Lot Description
- Level
Lot Improvements
- Street Paved
- Curbs
- Street Gutters
- Sidewalks
- Streetlights
- Fire Hydrant w/in 500'
Middle School
- Ed White
Miscellaneous
- Investor Potential
Neighborhood Amenities
- None
Occupancy
- Vacant
Other Structures
- None
Owner Lrealreb
- No
Ph To Show
- 2102222227
Possession
- Closing/Funding
Property Type
- Single Residential
Recent Rehab
- No
Roof
- Composition
School District
- North East I.S.D
Source Sqft
- Appsl Dist
Style
- One Story
- Traditional
Total Tax
- 5600
Utility Supplier Elec
- CPS
Utility Supplier Grbge
- CITY
Utility Supplier Sewer
- CITY
Utility Supplier Water
- SAWS
Views
- 49
Water/Sewer
- Water System
Window Coverings
- All Remain
Year Built
- 1970
Property Location and Similar Properties


