
- Michaela Aden, ABR,MRP,PSA,REALTOR ®,e-PRO
- Premier Realty Group
- Mobile: 210.859.3251
- Mobile: 210.859.3251
- Mobile: 210.859.3251
- michaela3251@gmail.com
Property Photos
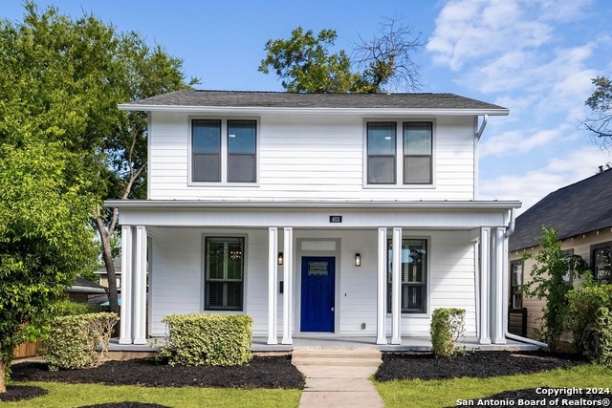

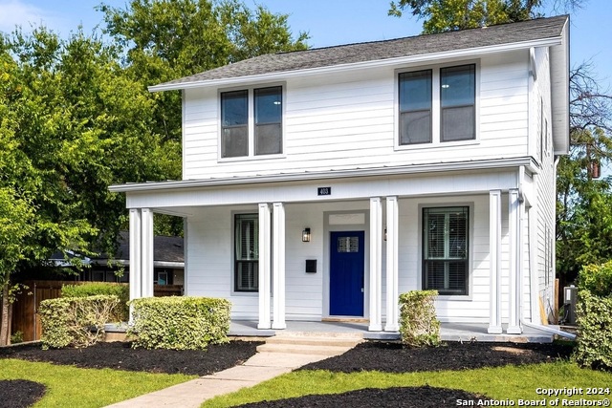
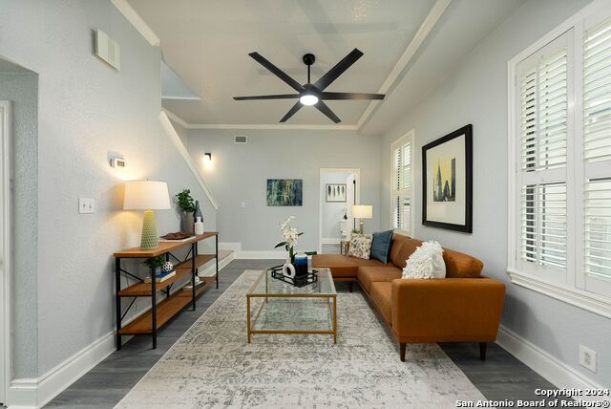
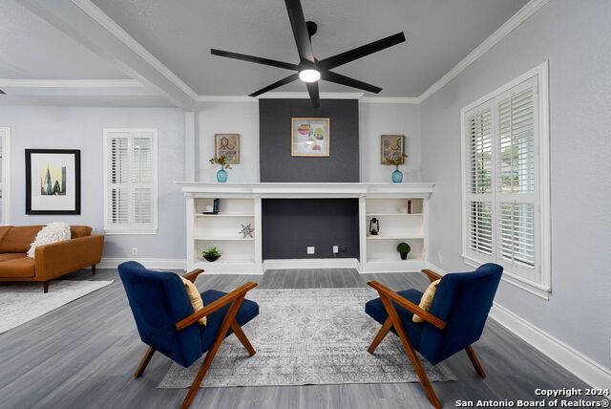
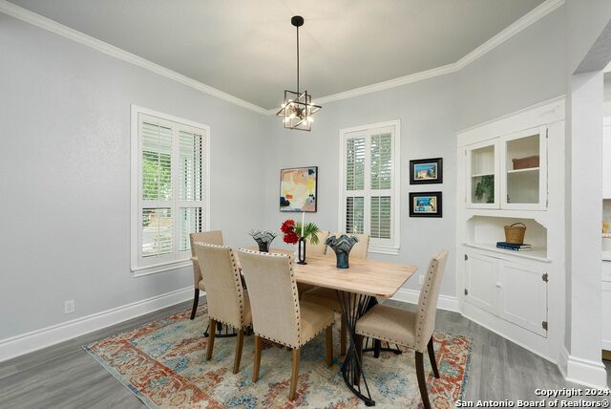
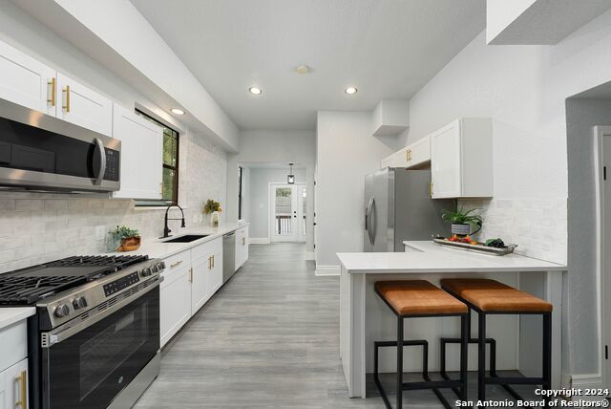
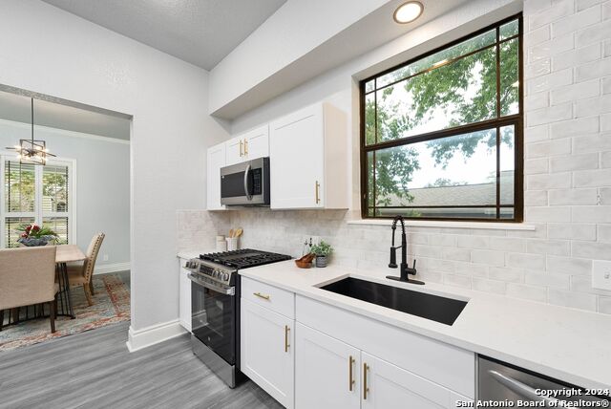
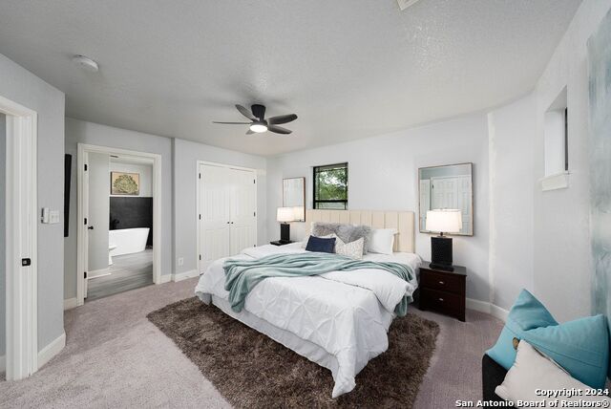

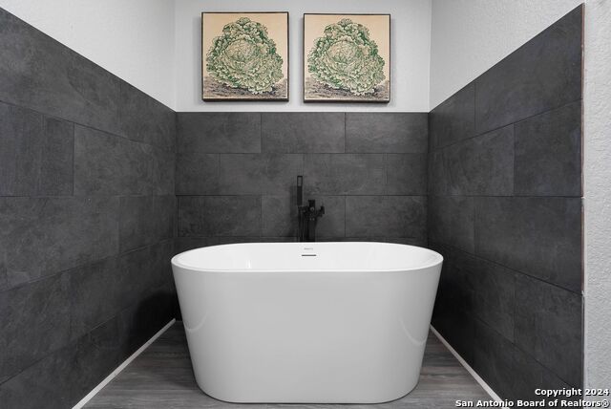

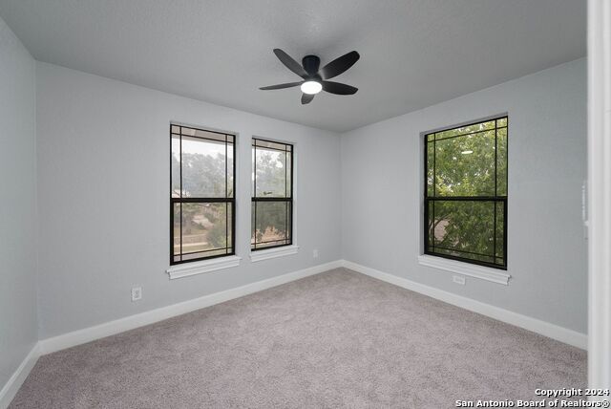
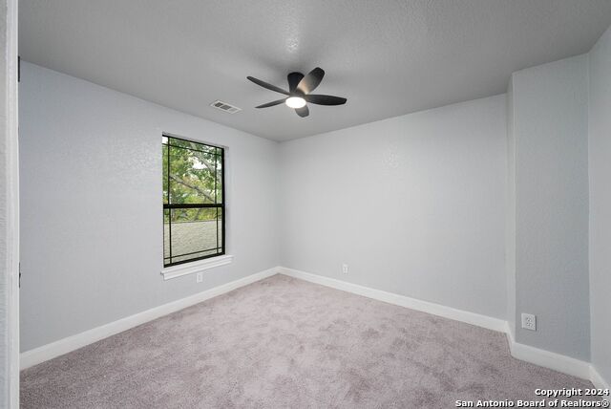
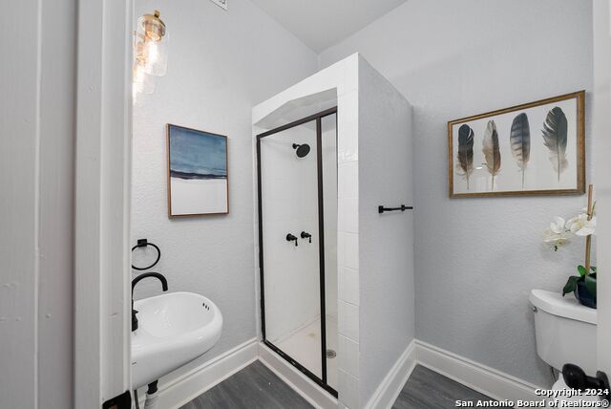
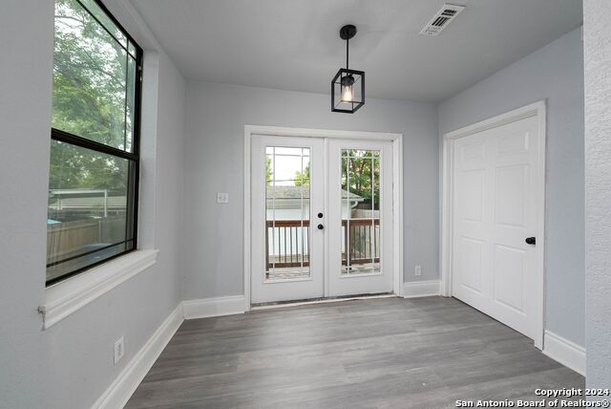

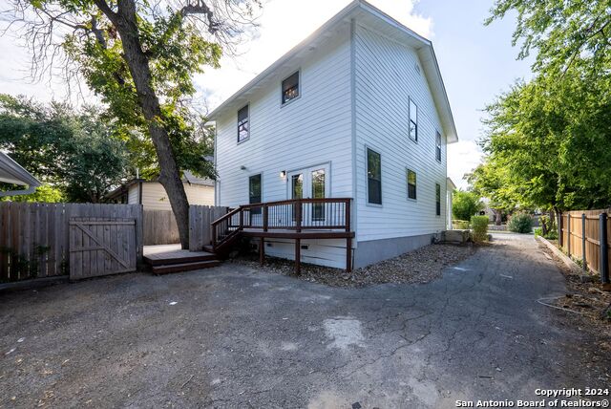
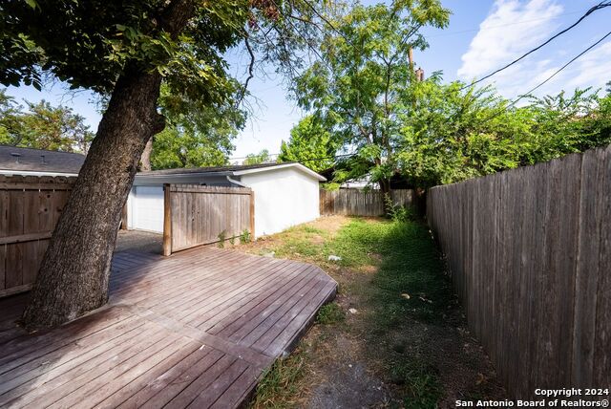
- MLS#: 1818655 ( Single Residential )
- Street Address: 403 Elmhurst Ave
- Viewed: 130
- Price: $522,500
- Price sqft: $259
- Waterfront: No
- Year Built: 1950
- Bldg sqft: 2016
- Bedrooms: 4
- Total Baths: 3
- Full Baths: 3
- Garage / Parking Spaces: 2
- Days On Market: 106
- Additional Information
- County: BEXAR
- City: San Antonio
- Zipcode: 78209
- Subdivision: Mahncke Park
- District: San Antonio I.S.D.
- Elementary School: Hawthorne
- Middle School: Hawthorne Academy
- High School: Edison
- Provided by: Real
- Contact: Tiffany Reed
- (919) 800-9870

- DMCA Notice
-
DescriptionDiscover this beautifully renovated 4 bedroom, 3 bathroom gem in the heart of Mahncke Park. Thoughtfully refreshed with modern touches, it boasts a sleek new kitchen (with all appliances included), an open floorplan perfect for entertaining, and ceiling fans throughout for year round comfort. The remodeled master bathroom offers a serene retreat, featuring a separate soaking tub and modern finishes for ultimate relaxation. Enjoy quiet mornings on the covered front porch or unwind on the cozy back deck. The detached 2 car garage offers added convenience and storage. Situated in one of San Antonio's most vibrant neighborhoods, this home offers easy access to Brackenridge Park, the Botanical Garden, the Witte Museum, and the lively Pearl District. You'll love the blend of peaceful, community living with quick access to downtown attractions, dining, and shopping. This one won't last schedule your showing today!
Features
Possible Terms
- Conventional
- FHA
- VA
- Cash
Air Conditioning
- One Central
Apprx Age
- 75
Builder Name
- Unknown
Construction
- Pre-Owned
Contract
- Exclusive Right To Sell
Days On Market
- 89
Currently Being Leased
- No
Dom
- 89
Elementary School
- Hawthorne
Exterior Features
- Wood
Fireplace
- Not Applicable
Floor
- Carpeting
- Ceramic Tile
- Vinyl
Garage Parking
- Two Car Garage
- Detached
Heating
- Central
Heating Fuel
- Electric
High School
- Edison
Home Owners Association Mandatory
- None
Home Faces
- South
Inclusions
- Ceiling Fans
- Chandelier
- Washer Connection
- Dryer Connection
- Self-Cleaning Oven
- Microwave Oven
- Stove/Range
- Gas Cooking
- Refrigerator
- Disposal
- Dishwasher
- Garage Door Opener
Instdir
- From 281: Take 410 E
- Exit 27B
- right on Eisenhauer Rd
- left on Elmhurst Ave. From 410: Exit 27B
- right on Eisenhauer
- left on Elmhurst. From I-35: Exit 166 to 410 E
- Exit 27B
- right on Eisenhauer
- left on Elmhurst. 403 Elmhurst Ave will be on the right
Interior Features
- One Living Area
- Liv/Din Combo
- Walk-In Pantry
- Utility Room Inside
- All Bedrooms Upstairs
- Cable TV Available
- High Speed Internet
- Laundry Main Level
Kitchen Length
- 12
Legal Description
- NCB 6092 BLK 4 LOT 2
Middle School
- Hawthorne Academy
Miscellaneous
- None/not applicable
Neighborhood Amenities
- None
Occupancy
- Vacant
Owner Lrealreb
- No
Ph To Show
- 210-222-2227
Possession
- Closing/Funding
Property Type
- Single Residential
Recent Rehab
- Yes
Roof
- Composition
School District
- San Antonio I.S.D.
Source Sqft
- Appsl Dist
Style
- Two Story
- Colonial
Total Tax
- 10858.64
Views
- 130
Water/Sewer
- City
Window Coverings
- All Remain
Year Built
- 1950
Property Location and Similar Properties


